101 Homestead Dr, Hanover, PA 17331
Local realty services provided by:Better Homes and Gardens Real Estate Premier
101 Homestead Dr,Hanover, PA 17331
$280,990
- 3 Beds
- 4 Baths
- 1,571 sq. ft.
- Townhouse
- Active
Listed by: brittany d newman
Office: drb group realty, llc.
MLS#:PAYK2092760
Source:BRIGHTMLS
Price summary
- Price:$280,990
- Price per sq. ft.:$178.86
- Monthly HOA dues:$14
About this home
*OFFERING UP TO 12K IN CLOSING ASSISTANCE FOR PRIMARY RESIDENCE WITH USE OF APPROVED LENDER AND TITLE.*
READY NOW, END HOME - Don't miss the last brand new walk out basement townhome with private views off the front, side, and back, close to a large overflow parking area with a large backyard to enjoy. This home is located at the very end of Homestead Acres offering a quiet retreat with a lush wooded view on the front and sunset views filtered through trees off the back of the home. This home offers a 41ft. asphalt driveway leading up to a concrete lead walk and a welcoming covered entry. The garage is thoughtfully designed to include an angled wall that allows you to park your car and have space to open your car door. The garage includes an insulated entry and garage door, an outdoor keypad for the garage door, 2 remotes and a WI-FI enabled garage door opener. Step inside to a wide foyer featuring waterproof, durable Luxury Vinyl Plank flooring and spacious coat closet. Inside the coat closet a low voltage wiring cabinet hold all the data/cable prewires and is waiting for your internet router. Walking past the garage entry find a finished basement with upgraded carpet & padding, spacious finished storage closet, convenient powder room with energy efficient LED low profile overhead lighting. Basement includes a daylight window that opens to a screened opening that allows natural light and fresh breeze.
Climb the 40 wide stairs with upgraded carpet and pad up to the main level and take in the the impressive kitchen. A 8.5 foot quartz prep island featuring warm wood full overlay cabinets that are beautifully paired with waterproof Luxury Vinyl Plank flooring on the entire main level. An Italian quartz countertop “Idillio” offers beautiful thick cool gray veins and warming browns on a white background creating what feels like a piece of art on your countertops. Kitchen features a undermount single bowl stainless sink with matte black gooseneck faucet that are coordinate with black cabinet handles & coastal inspired Briarwood black pendant lights. The upper 42” kitchen cabinets reach the ceiling and offering extra storage space. A five shelf pantry closet is great for stocking all you need to meal preparations. Breakfast area off kitchen has a sliding glass door to a future deck. Off the other side of the kitchen a large family room offering 4 large windows and a convenient adjacent powder room. Come see the beautiful views from the main floor and you will forget you are in a townhome! Main level includes 8 low profile LED lights and a ceiling fan rough in featuring separate switches for a fan/light combo. Main floor has 5 windows and a sliding glass door that allow natural light to flood in.
Upstairs the primary suite features a vaulted ceiling, an ensuite bath with a ceramic tile surround soaking tub and separate ceramic tile step in shower. Waterproof luxury vinyl plank bathroom flooring accents the dual sink comfort height quartz vanity that is brightly lit by low profile LED overhead lighting. This is the ONLY brand new END townhome with a deluxe primary bath priced under $300,000 left at Homestead Acres. Primary Suite offers a walk in closet and a ceiling fan prewire with 2 separate switches for light/fan combo. Down the hall a secondary hall bath with a comfort height vanity is paired with a ceramic tile tub-shower combo. Both Primary & Hall bathrooms feature an elegant glass corner shelf in the showers. Laundry closet is opposite the hall bath and has hook-ups for a washer and dryer. Secondary bedrooms include ceiling fan prewires, wall closets and windows with beautiful private views of woods across the street. This energy efficient home features insulated windows, entry doors, R-21 exterior wall insulation and R-49 blown attic insulation. The home offers features a front landscaping package and fully sodded front, side and back yard offering a beautiful lawn to ready to enjoy the day you move in.
Contact an agent
Home facts
- Year built:2025
- Listing ID #:PAYK2092760
- Added:50 day(s) ago
- Updated:December 18, 2025 at 02:45 PM
Rooms and interior
- Bedrooms:3
- Total bathrooms:4
- Full bathrooms:2
- Half bathrooms:2
- Living area:1,571 sq. ft.
Heating and cooling
- Cooling:Ceiling Fan(s), Central A/C, Programmable Thermostat
- Heating:90% Forced Air, Electric, Programmable Thermostat
Structure and exterior
- Roof:Architectural Shingle
- Year built:2025
- Building area:1,571 sq. ft.
- Lot area:0.12 Acres
Schools
- High school:SOUTH WESTERN SENIOR
- Middle school:EMORY H MARKLE
- Elementary school:WEST MANHEIM
Utilities
- Water:Public
- Sewer:Public Sewer
Finances and disclosures
- Price:$280,990
- Price per sq. ft.:$178.86
New listings near 101 Homestead Dr
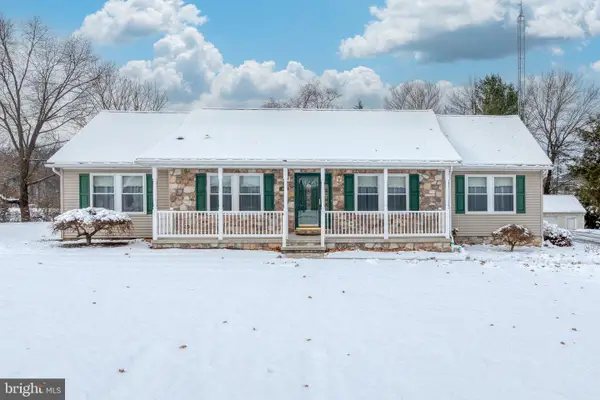 $415,000Pending3 beds 2 baths1,626 sq. ft.
$415,000Pending3 beds 2 baths1,626 sq. ft.67 Lakeview Ter, HANOVER, PA 17331
MLS# PAYK2095004Listed by: COLDWELL BANKER REALTY- New
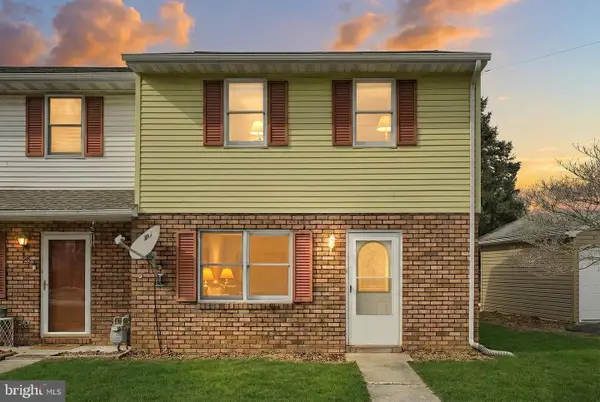 $215,000Active3 beds 2 baths1,430 sq. ft.
$215,000Active3 beds 2 baths1,430 sq. ft.21 5th St, HANOVER, PA 17331
MLS# PAYK2095054Listed by: IRON VALLEY REAL ESTATE OF YORK COUNTY - New
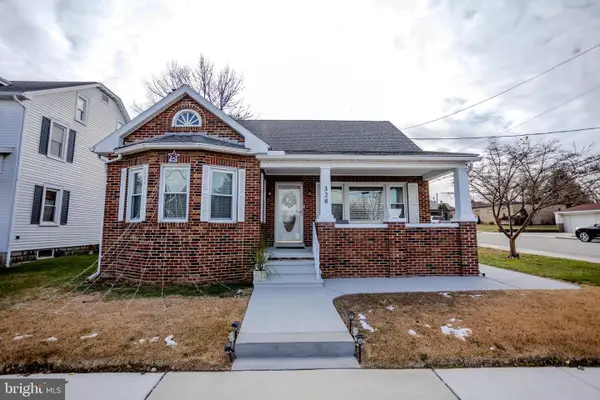 $299,900Active2 beds 3 baths1,524 sq. ft.
$299,900Active2 beds 3 baths1,524 sq. ft.328 W Elm Ave, HANOVER, PA 17331
MLS# PAYK2095134Listed by: CUMMINGS & CO. REALTORS - New
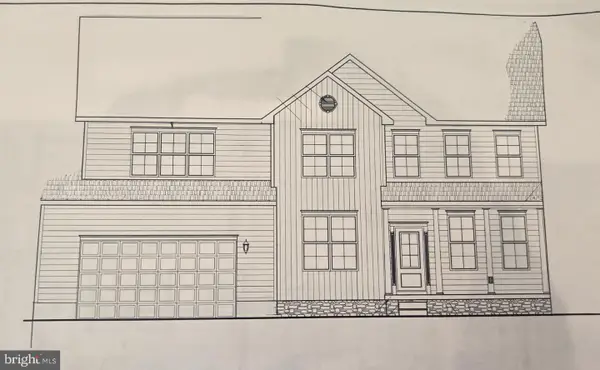 $605,616Active5 beds 3 baths2,957 sq. ft.
$605,616Active5 beds 3 baths2,957 sq. ft.124 Flint Drive #61, HANOVER, PA 17331
MLS# PAAD2021032Listed by: JOSEPH A MYERS REAL ESTATE, INC. - New
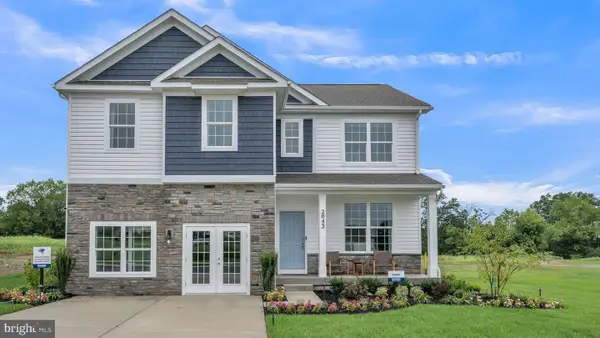 $459,990Active4 beds 3 baths2,148 sq. ft.
$459,990Active4 beds 3 baths2,148 sq. ft.21 Cudesa Ct, HANOVER, PA 17331
MLS# PAYK2095026Listed by: D.R. HORTON REALTY OF PENNSYLVANIA - New
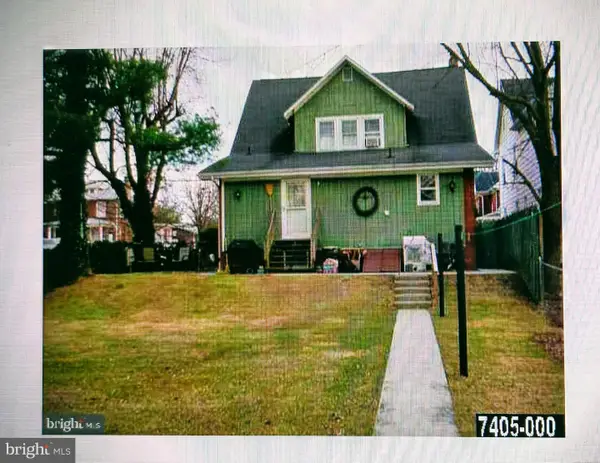 $249,000Active3 beds -- baths1,381 sq. ft.
$249,000Active3 beds -- baths1,381 sq. ft.399 Frederick St, HANOVER, PA 17331
MLS# PAYK2094988Listed by: SITES REALTY, INC. 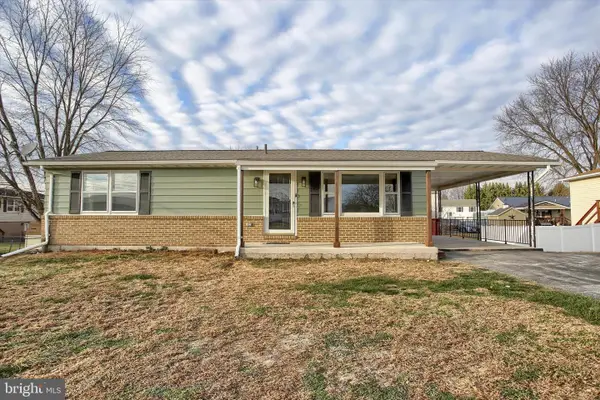 $239,900Pending2 beds 1 baths960 sq. ft.
$239,900Pending2 beds 1 baths960 sq. ft.10 Bear Cir, HANOVER, PA 17331
MLS# PAAD2020982Listed by: ELITE PROPERTY SALES, LLC- New
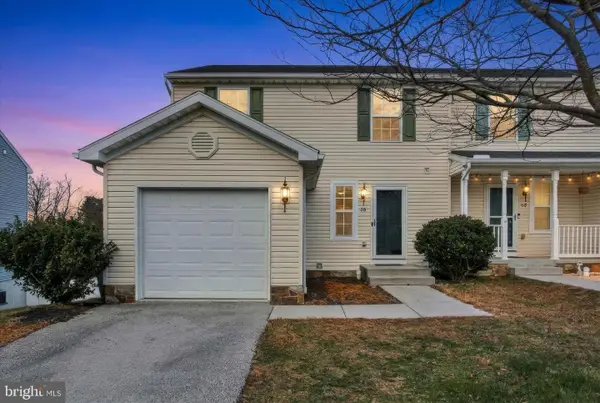 $260,000Active3 beds 3 baths2,036 sq. ft.
$260,000Active3 beds 3 baths2,036 sq. ft.58 Skyview Cir, HANOVER, PA 17331
MLS# PAAD2020996Listed by: EXP REALTY, LLC - New
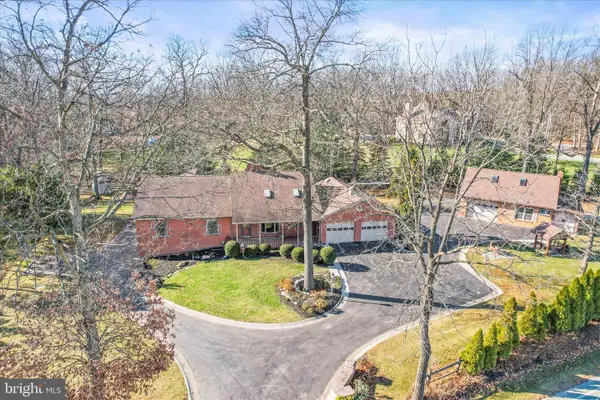 $659,900Active4 beds 3 baths3,893 sq. ft.
$659,900Active4 beds 3 baths3,893 sq. ft.320 Dubs Church Rd, HANOVER, PA 17331
MLS# PAYK2094890Listed by: RE/MAX QUALITY SERVICE, INC. - New
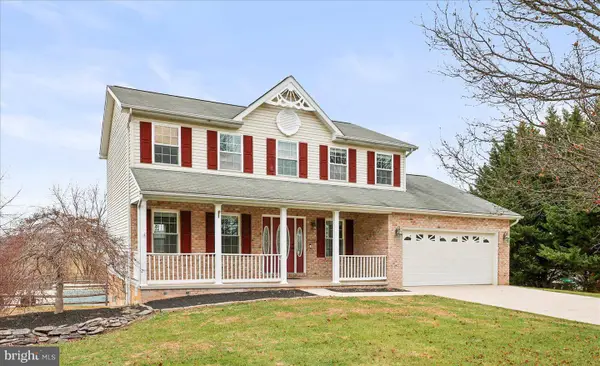 $469,900Active3 beds 3 baths2,800 sq. ft.
$469,900Active3 beds 3 baths2,800 sq. ft.6475 Pamadeva Rd, HANOVER, PA 17331
MLS# PAYK2094866Listed by: COLDWELL BANKER REALTY
