1010 Marietta Ave, Hanover, PA 17331
Local realty services provided by:Better Homes and Gardens Real Estate Maturo
1010 Marietta Ave,Hanover, PA 17331
$325,000
- 3 Beds
- 3 Baths
- 2,196 sq. ft.
- Single family
- Pending
Listed by:isaiah unger
Office:re/max distinctive real estate, inc.
MLS#:PAYK2087758
Source:BRIGHTMLS
Price summary
- Price:$325,000
- Price per sq. ft.:$148
About this home
Charming 3-Bedroom Rancher with Finished Walk-Out Basement & Expansive Covered Deck!
**Price Reduced by $5,000!**
Welcome to this beautifully maintained 3-bedroom, 2.5-bathroom rancher that offers the perfect blend of comfort, style, and functionality. Nestled on a quiet street, this home has everything you need on the main level but also features a spacious, finished walk-out basement. The kitchen flows seamlessly into the dining and living areas, making it perfect for entertaining or everyday living. Step outside to the expansive covered deck—an ideal spot for relaxing, dining, or enjoying your morning coffee while overlooking the large, private backyard. Additional features include a large, heated and insulated garage, New Roof (2020), new windows, and generously sized bedrooms with lots of closet space. This is a rare opportunity to own a well-cared-for home with fantastic indoor and outdoor spaces. Schedule your showing today and experience the charm for yourself!
Contact an agent
Home facts
- Year built:1974
- Listing ID #:PAYK2087758
- Added:68 day(s) ago
- Updated:November 01, 2025 at 07:28 AM
Rooms and interior
- Bedrooms:3
- Total bathrooms:3
- Full bathrooms:2
- Half bathrooms:1
- Living area:2,196 sq. ft.
Heating and cooling
- Cooling:Central A/C
- Heating:Baseboard - Electric, Electric, Forced Air, Natural Gas
Structure and exterior
- Roof:Architectural Shingle
- Year built:1974
- Building area:2,196 sq. ft.
- Lot area:0.32 Acres
Schools
- High school:SOUTH WESTERN SENIOR
Utilities
- Water:Public
- Sewer:Public Sewer
Finances and disclosures
- Price:$325,000
- Price per sq. ft.:$148
- Tax amount:$4,814 (2025)
New listings near 1010 Marietta Ave
- Coming Soon
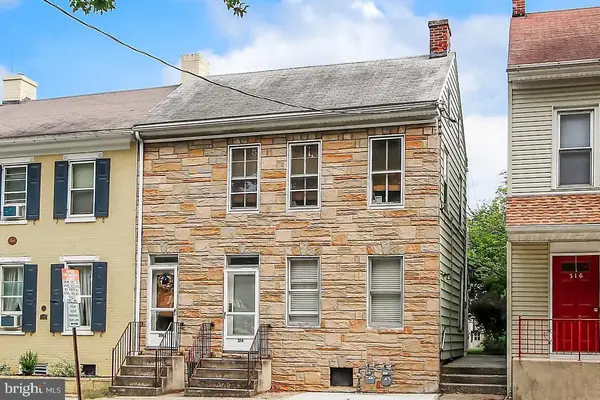 $225,000Coming Soon2 beds -- baths
$225,000Coming Soon2 beds -- baths314 Baltimore St, HANOVER, PA 17331
MLS# PAYK2092104Listed by: BERKSHIRE HATHAWAY HOMESERVICES HOMESALE REALTY - Coming Soon
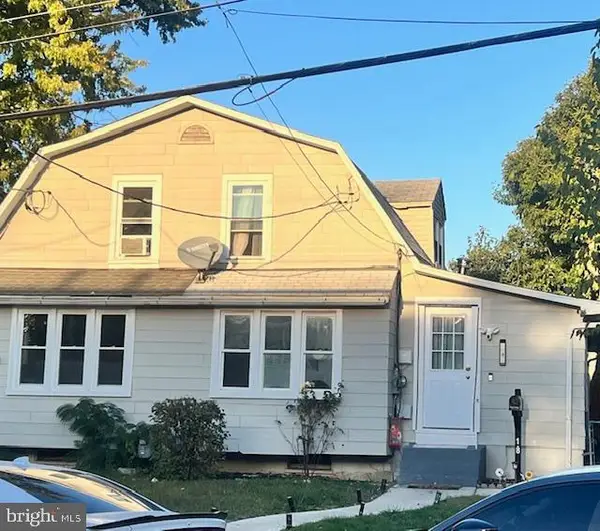 $224,900Coming Soon3 beds 2 baths
$224,900Coming Soon3 beds 2 baths18 Beck Mill Rd, HANOVER, PA 17331
MLS# PAYK2092994Listed by: COLDWELL BANKER REALTY - Coming Soon
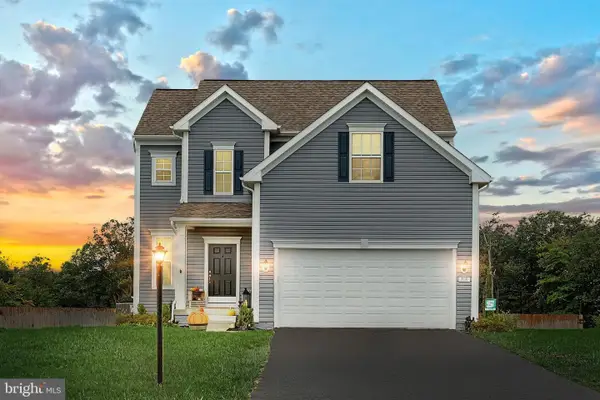 $404,900Coming Soon3 beds 3 baths
$404,900Coming Soon3 beds 3 baths118 Pheasant Ridge Rd, HANOVER, PA 17331
MLS# PAYK2092938Listed by: KELLER WILLIAMS KEYSTONE REALTY - New
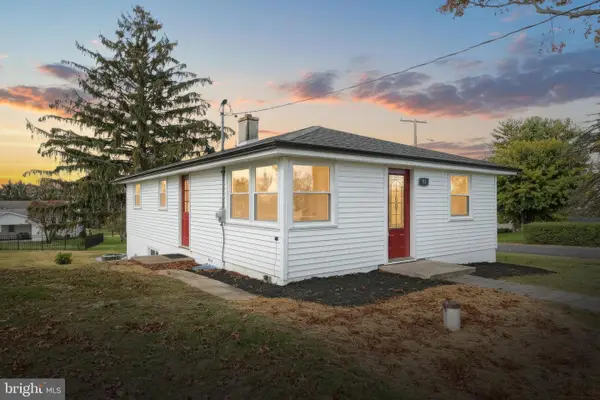 $299,900Active3 beds 1 baths1,440 sq. ft.
$299,900Active3 beds 1 baths1,440 sq. ft.52 Oak Dr, HANOVER, PA 17331
MLS# PAAD2020310Listed by: REAL OF PENNSYLVANIA - Coming Soon
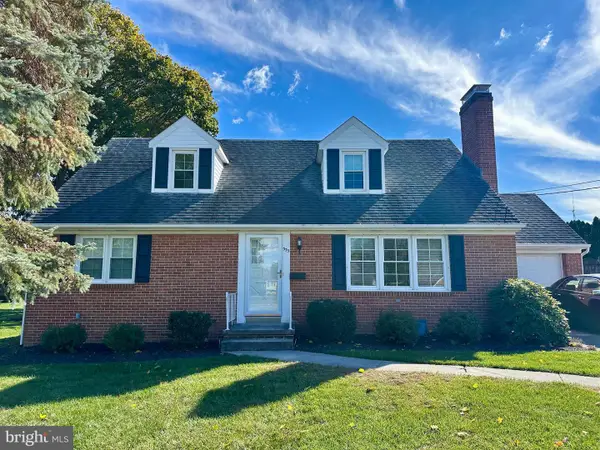 $319,900Coming Soon4 beds 2 baths
$319,900Coming Soon4 beds 2 baths333 Clearview Rd, HANOVER, PA 17331
MLS# PAYK2092870Listed by: RE/MAX QUALITY SERVICE, INC. - New
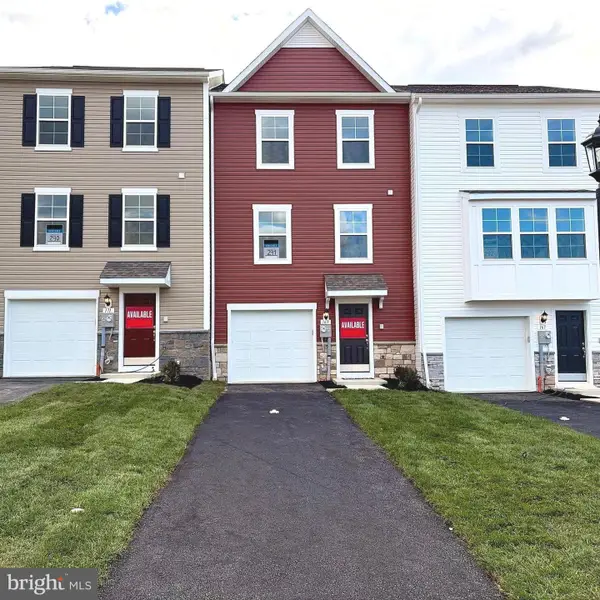 $319,990Active3 beds 4 baths1,859 sq. ft.
$319,990Active3 beds 4 baths1,859 sq. ft.169 Homestead Dr, HANOVER, PA 17331
MLS# PAYK2092826Listed by: DRB GROUP REALTY, LLC - Coming Soon
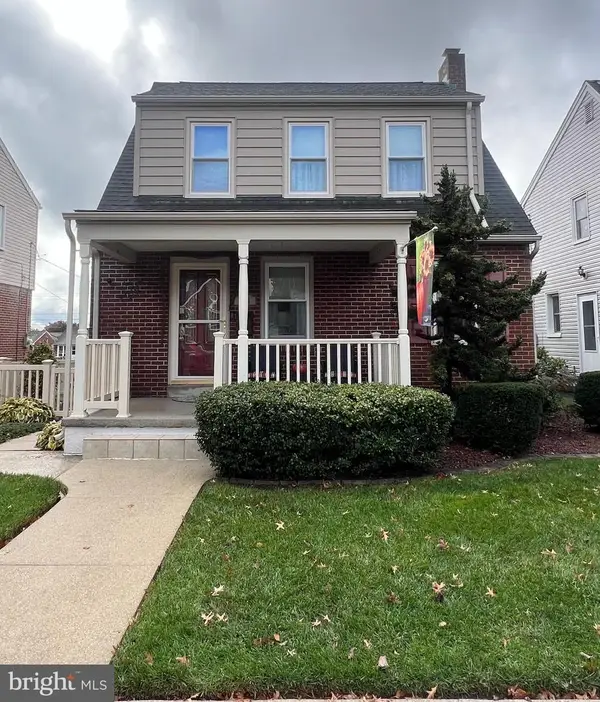 $300,000Coming Soon3 beds 1 baths
$300,000Coming Soon3 beds 1 baths266 Princess St, HANOVER, PA 17331
MLS# PAYK2092140Listed by: BERKSHIRE HATHAWAY HOMESERVICES HOMESALE REALTY - Coming Soon
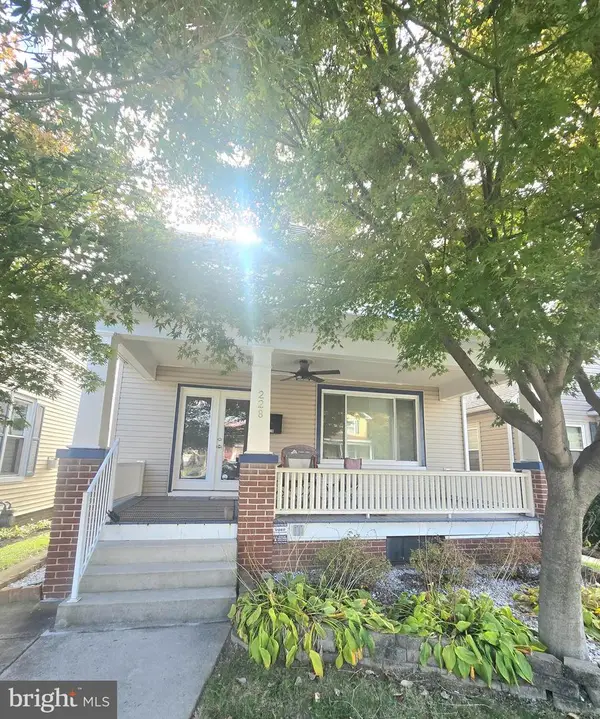 $235,000Coming Soon3 beds 2 baths
$235,000Coming Soon3 beds 2 baths228 Princess St, HANOVER, PA 17331
MLS# PAYK2092796Listed by: INCH & CO. REAL ESTATE, LLC - New
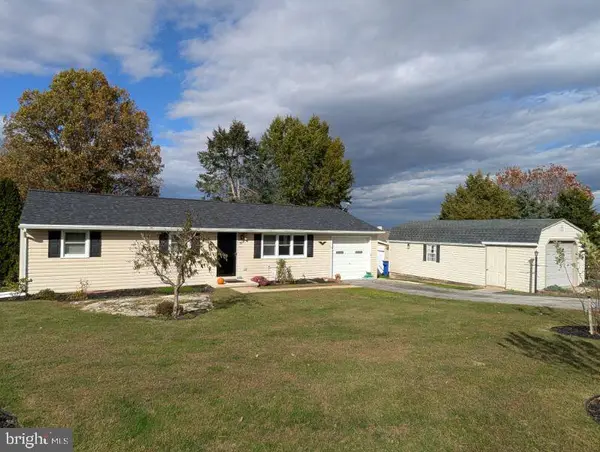 $275,000Active3 beds 1 baths1,744 sq. ft.
$275,000Active3 beds 1 baths1,744 sq. ft.82 Hemler Dr, HANOVER, PA 17331
MLS# PAYK2092876Listed by: RE/MAX ADVANTAGE REALTY - New
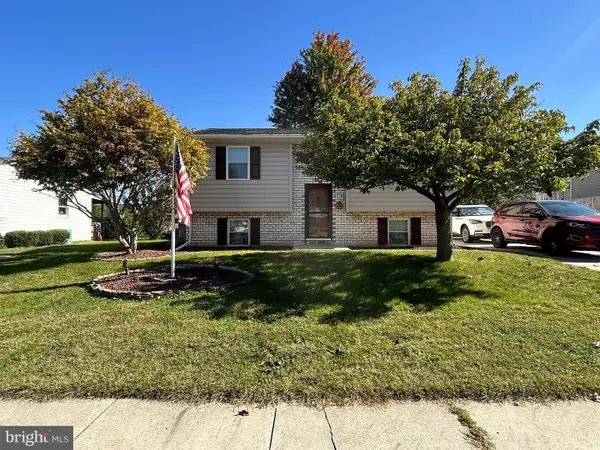 $329,900Active3 beds 2 baths1,652 sq. ft.
$329,900Active3 beds 2 baths1,652 sq. ft.139 Mussetta St, HANOVER, PA 17331
MLS# PAYK2092852Listed by: HOUSE BROKER REALTY LLC
