11 Flint Dr #lot 52, Hanover, PA 17331
Local realty services provided by:Better Homes and Gardens Real Estate GSA Realty
11 Flint Dr #lot 52,Hanover, PA 17331
$538,900
- 3 Beds
- 4 Baths
- 2,817 sq. ft.
- Single family
- Active
Upcoming open houses
- Thu, Feb 1210:00 am - 05:00 pm
- Fri, Feb 1310:00 am - 05:00 pm
- Sat, Feb 1410:00 am - 05:00 pm
- Sun, Feb 1510:00 am - 05:00 pm
Listed by: bethann mede
Office: joseph a myers real estate, inc.
MLS#:PAAD2015824
Source:BRIGHTMLS
Price summary
- Price:$538,900
- Price per sq. ft.:$191.3
About this home
MODEL NOW OPEN DAILY!COME TAKE A TOUR- YOUR FUTURE HOME IS RIGHT NEXT DOOR!! THIS LISTING IS THE BUILDERS COMMUNITY MODEL!
***Phase 2 is now released—presenting the community’s most coveted homesites with exceptional views.**
Claim your perfect 1/2-acre or larger lot in this exclusive new development, with over 20 floor plans to choose from—don’t miss your chance to build your dream home
Welcome to the stunning Kaden model featuring a large front porch perfect for relaxing .This popular floorplan is spacious & offers 3 bedrooms, 2 full baths, office & 2 car garage with over 2,400 square feet of living space with & room to add more in the unfinished basement. Main areas come standard with LVP flooring. This kitchen features a large 9ft island, 1 of 4 granites include, 36" cabinets, stainless appliances, walk in pantry all open to the family room. The primary bath comes with a dual vanity with drop down make up station, walk-in shower ,and separate water closet. Primary bed has 2 separate walk in closets.
Close proximity to Long Creek Reservoir, Codorus State Park, and Shopping. Commuter Friendly and just minutes for the MD line.*
*****Please note listing price is base price and may not be representative of additional options shown.***
Contact an agent
Home facts
- Year built:2024
- Listing ID #:PAAD2015824
- Added:422 day(s) ago
- Updated:February 12, 2026 at 02:42 PM
Rooms and interior
- Bedrooms:3
- Total bathrooms:4
- Full bathrooms:3
- Half bathrooms:1
- Living area:2,817 sq. ft.
Heating and cooling
- Cooling:Central A/C
- Heating:90% Forced Air, Natural Gas
Structure and exterior
- Roof:Architectural Shingle
- Year built:2024
- Building area:2,817 sq. ft.
- Lot area:0.71 Acres
Utilities
- Water:Public
- Sewer:Public Sewer
Finances and disclosures
- Price:$538,900
- Price per sq. ft.:$191.3
New listings near 11 Flint Dr #lot 52
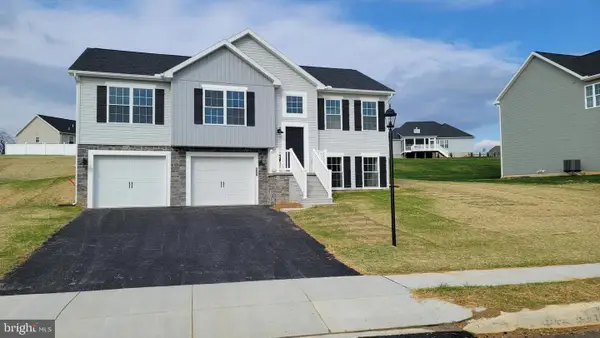 $348,055Pending3 beds 2 baths1,424 sq. ft.
$348,055Pending3 beds 2 baths1,424 sq. ft.3 Kinzer's Ct #70, HANOVER, PA 17331
MLS# PAAD2021830Listed by: JOSEPH A MYERS REAL ESTATE, INC.- Coming Soon
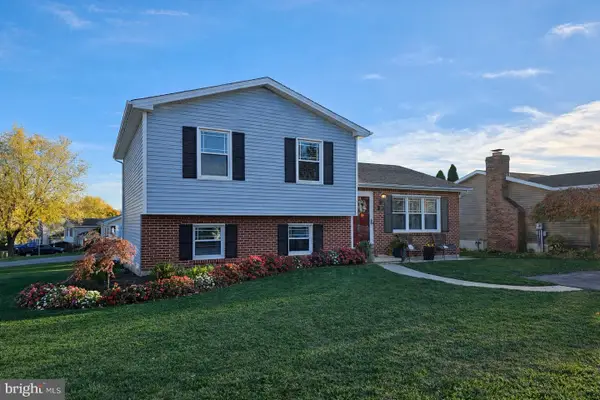 $289,900Coming Soon3 beds 2 baths
$289,900Coming Soon3 beds 2 baths56 Cardinal Dr, HANOVER, PA 17331
MLS# PAYK2097492Listed by: BERKSHIRE HATHAWAY HOMESERVICES HOMESALE REALTY - Coming Soon
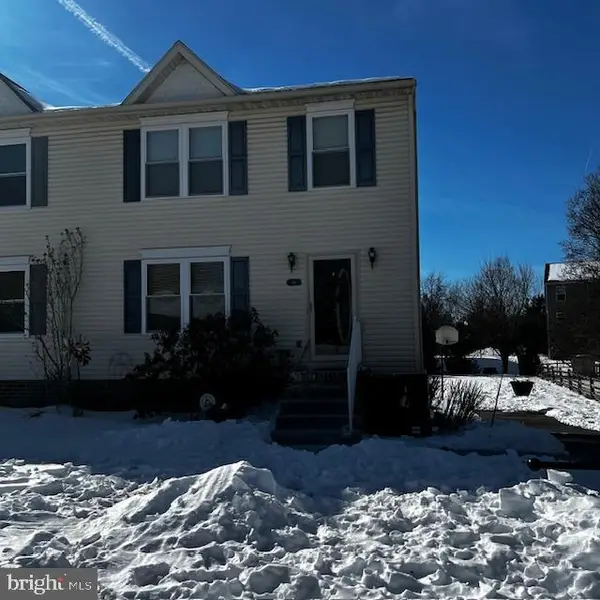 $245,000Coming Soon3 beds 2 baths
$245,000Coming Soon3 beds 2 baths116 Ruel Ave, HANOVER, PA 17331
MLS# PAYK2097494Listed by: IRON VALLEY REAL ESTATE HANOVER - Open Sun, 12 to 2pmNew
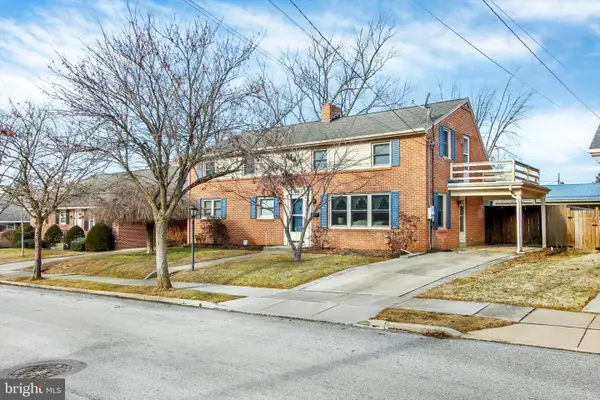 $350,000Active4 beds 4 baths2,833 sq. ft.
$350,000Active4 beds 4 baths2,833 sq. ft.511 W Hanover St, HANOVER, PA 17331
MLS# PAYK2096804Listed by: HARGET REALTY GROUP - Open Sat, 11am to 5pm
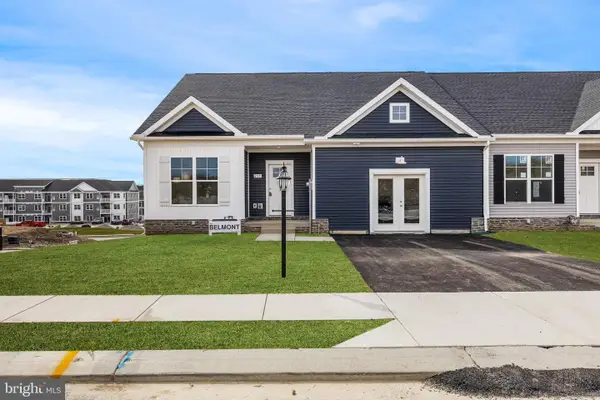 $369,900Pending3 beds 2 baths1,470 sq. ft.
$369,900Pending3 beds 2 baths1,470 sq. ft.220 Ridge View Lane #32, HANOVER, PA 17331
MLS# PAYK2097194Listed by: KOVO REALTY - Open Sat, 11am to 5pmNew
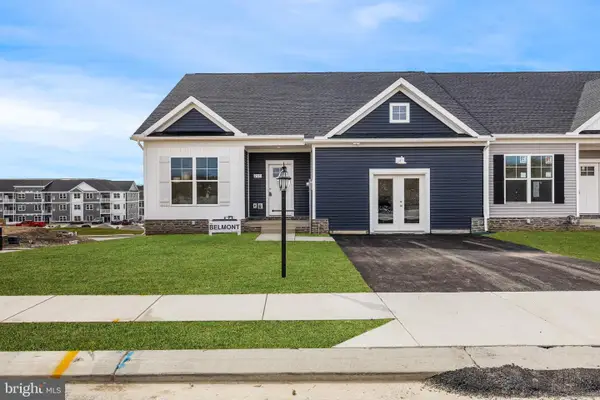 $372,900Active3 beds 2 baths1,470 sq. ft.
$372,900Active3 beds 2 baths1,470 sq. ft.212 Ridge View Lane #30, HANOVER, PA 17331
MLS# PAYK2097242Listed by: KOVO REALTY - New
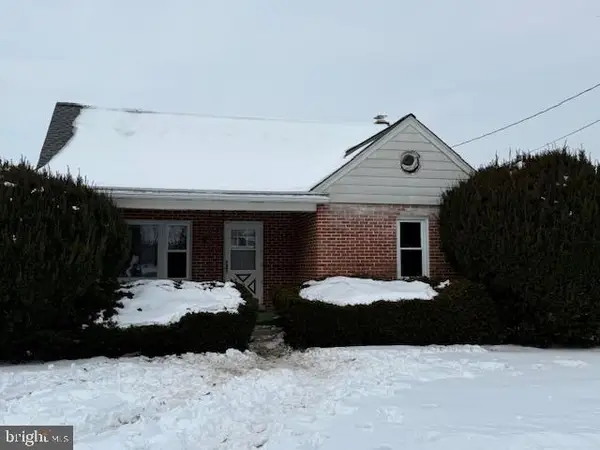 $224,995Active3 beds 1 baths1,422 sq. ft.
$224,995Active3 beds 1 baths1,422 sq. ft.115 Sherman St, HANOVER, PA 17331
MLS# PAYK2097342Listed by: COLDWELL BANKER REALTY - Open Thu, 10am to 5pmNew
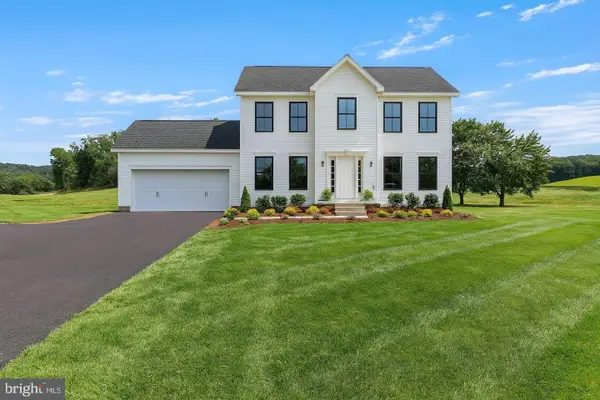 $407,900Active4 beds 3 baths1,812 sq. ft.
$407,900Active4 beds 3 baths1,812 sq. ft.73 Eagle Lane #lot 4, HANOVER, PA 17331
MLS# PAAD2021454Listed by: JOSEPH A MYERS REAL ESTATE, INC. - New
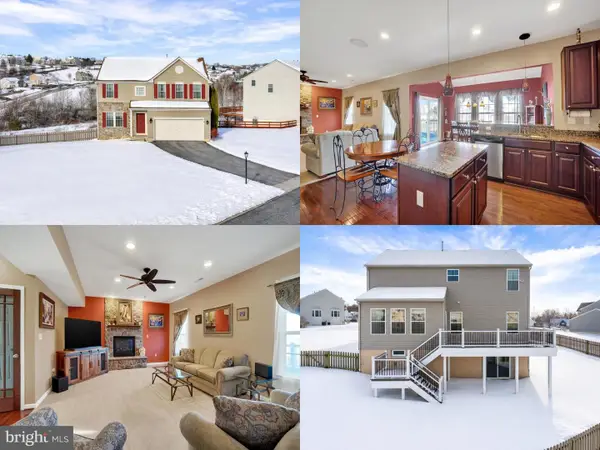 $489,900Active4 beds 4 baths3,566 sq. ft.
$489,900Active4 beds 4 baths3,566 sq. ft.85 Malek Dr, HANOVER, PA 17331
MLS# PAYK2097198Listed by: REAL OF PENNSYLVANIA - New
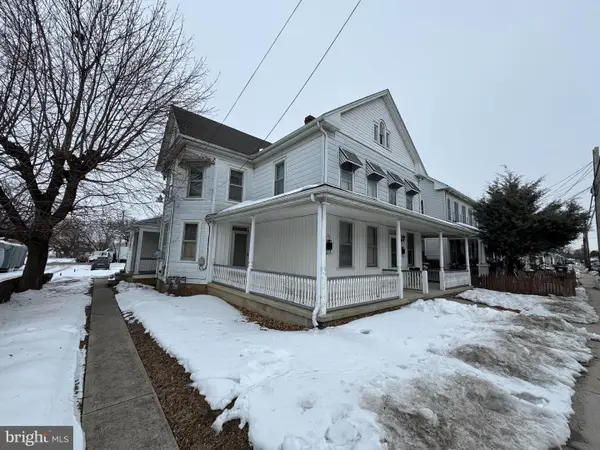 $309,900Active5 beds -- baths3,222 sq. ft.
$309,900Active5 beds -- baths3,222 sq. ft.419 Frederick St, HANOVER, PA 17331
MLS# PAYK2097008Listed by: BERKSHIRE HATHAWAY HOMESERVICES HOMESALE REALTY

