116 Onyx Dr #51, Hanover, PA 17331
Local realty services provided by:Better Homes and Gardens Real Estate Cassidon Realty
116 Onyx Dr #51,Hanover, PA 17331
$936,944
- 3 Beds
- 4 Baths
- 2,690 sq. ft.
- Single family
- Pending
Listed by: colleen m rosso
Office: joseph a myers real estate, inc.
MLS#:PAYK2083956
Source:BRIGHTMLS
Price summary
- Price:$936,944
- Price per sq. ft.:$348.31
- Monthly HOA dues:$45.83
About this home
This Kaden rancher features 3 car garage with full front porch with stone base columns, foyer is open to family room, study, formal dining room, family room with gas fireplace with built ins on either side, tray ceiling with wood beams, kitchen has large island with over hang, cooktop, wall oven, walk in pantry, upgraded quartz countertops with 48" cabinets w/reverse crown molding, walk in pantry, bedrooms 2 & 3 with walk in closet and jack and jill bathroom, half bathroom for guess, owners bedroom with tray ceiling, large walk in closet, owners bathroom with large walk in shower, linen closet, floating double sink vanity upgraded ceramic in shower and flooring, with heated floors, basement is partially finished with full bathroom, two slider walkout doors, screen in porch off from breakfast area and much more! SIMILAR PHOTO
Contact an agent
Home facts
- Year built:2025
- Listing ID #:PAYK2083956
- Added:155 day(s) ago
- Updated:November 14, 2025 at 08:39 AM
Rooms and interior
- Bedrooms:3
- Total bathrooms:4
- Full bathrooms:3
- Half bathrooms:1
- Living area:2,690 sq. ft.
Heating and cooling
- Cooling:Central A/C
- Heating:90% Forced Air, Natural Gas
Structure and exterior
- Roof:Architectural Shingle
- Year built:2025
- Building area:2,690 sq. ft.
- Lot area:0.91 Acres
Schools
- High school:SOUTH WESTERN
- Middle school:EMORY H MARKLE
- Elementary school:PARK HILLS
Utilities
- Water:Public
- Sewer:Public Sewer
Finances and disclosures
- Price:$936,944
- Price per sq. ft.:$348.31
- Tax amount:$1,940 (2024)
New listings near 116 Onyx Dr #51
- New
 $285,000Active2 beds 2 baths1,480 sq. ft.
$285,000Active2 beds 2 baths1,480 sq. ft.1110 Roosevelt Ct, HANOVER, PA 17331
MLS# PAYK2093372Listed by: RE/MAX QUALITY SERVICE, INC. - Open Sat, 11am to 5pmNew
 $367,900Active3 beds 2 baths1,470 sq. ft.
$367,900Active3 beds 2 baths1,470 sq. ft.224 Ridge View Lane #33, HANOVER, PA 17331
MLS# PAYK2092776Listed by: KOVO REALTY - New
 $249,900Active3 beds 1 baths1,165 sq. ft.
$249,900Active3 beds 1 baths1,165 sq. ft.432 Mckinley Ave, HANOVER, PA 17331
MLS# PAYK2093478Listed by: IRON VALLEY REAL ESTATE HANOVER - Coming Soon
 $229,900Coming Soon3 beds 2 baths
$229,900Coming Soon3 beds 2 baths977 Baltimore St, HANOVER, PA 17331
MLS# PAYK2093420Listed by: COLDWELL BANKER REALTY 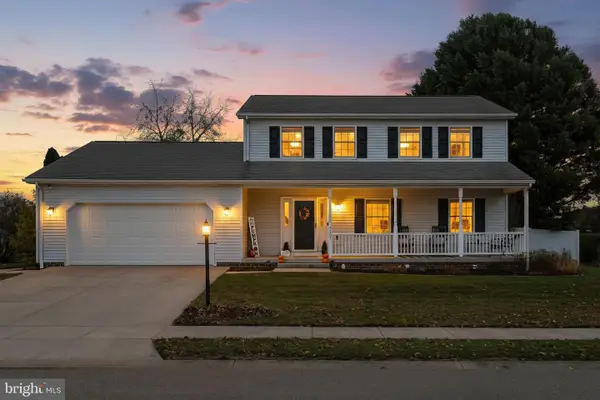 $380,000Pending4 beds 3 baths2,056 sq. ft.
$380,000Pending4 beds 3 baths2,056 sq. ft.737 Poplar St, HANOVER, PA 17331
MLS# PAAD2020610Listed by: CUMMINGS & CO. REALTORS- New
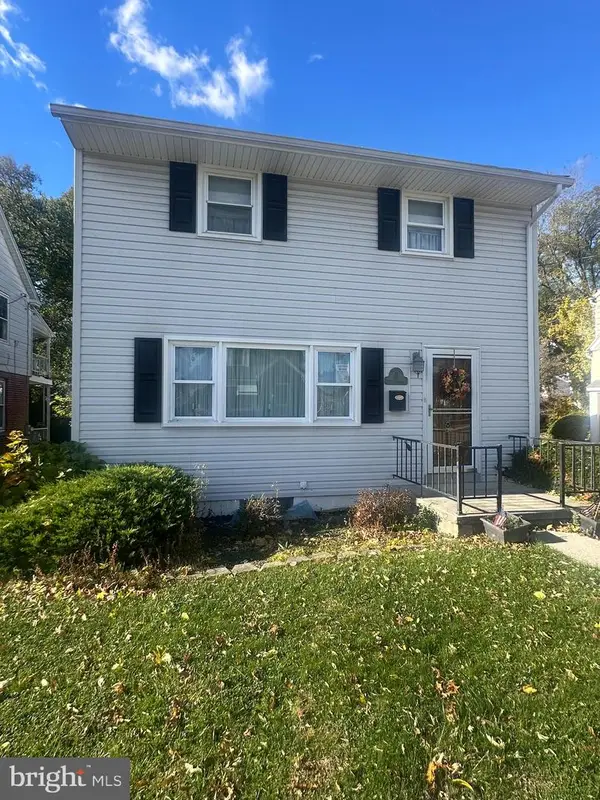 $249,900Active3 beds 2 baths1,800 sq. ft.
$249,900Active3 beds 2 baths1,800 sq. ft.329 2nd Ave, HANOVER, PA 17331
MLS# PAYK2093038Listed by: RE/MAX QUALITY SERVICE, INC. - Coming Soon
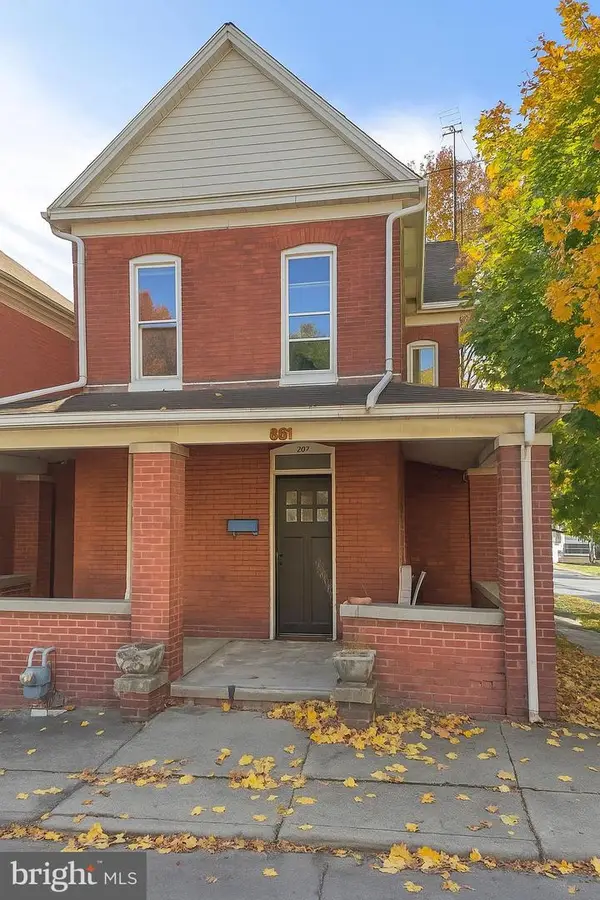 $259,900Coming Soon4 beds 1 baths
$259,900Coming Soon4 beds 1 baths551 York St, HANOVER, PA 17331
MLS# PAYK2093308Listed by: LPT REALTY, LLC - New
 $405,000Active3 beds 4 baths1,854 sq. ft.
$405,000Active3 beds 4 baths1,854 sq. ft.908 Poplar St, HANOVER, PA 17331
MLS# PAAD2020582Listed by: RE/MAX ADVANTAGE REALTY - New
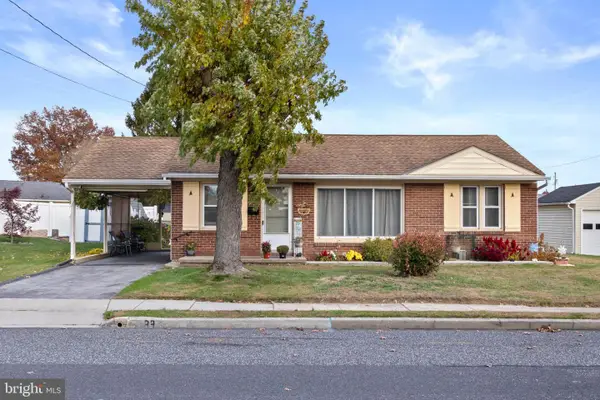 $260,000Active3 beds 2 baths1,525 sq. ft.
$260,000Active3 beds 2 baths1,525 sq. ft.33 Lincoln Dr, HANOVER, PA 17331
MLS# PAAD2020584Listed by: IRON VALLEY REAL ESTATE HANOVER 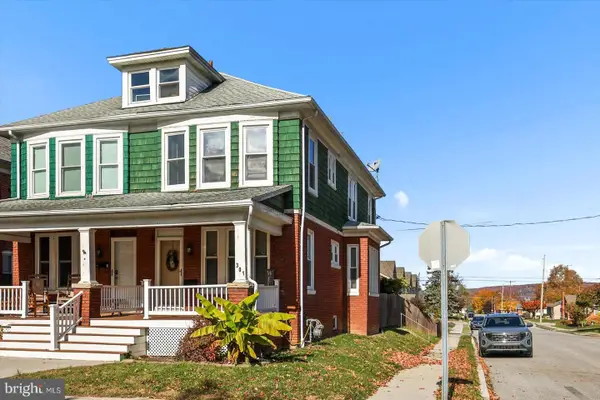 $194,900Pending3 beds 1 baths1,350 sq. ft.
$194,900Pending3 beds 1 baths1,350 sq. ft.301 4th St, HANOVER, PA 17331
MLS# PAYK2093072Listed by: RE/MAX QUALITY SERVICE, INC.
