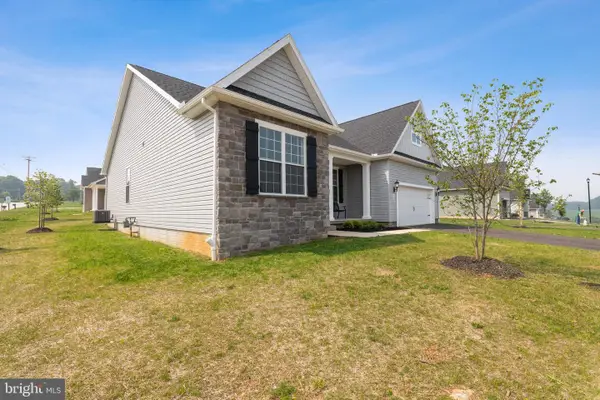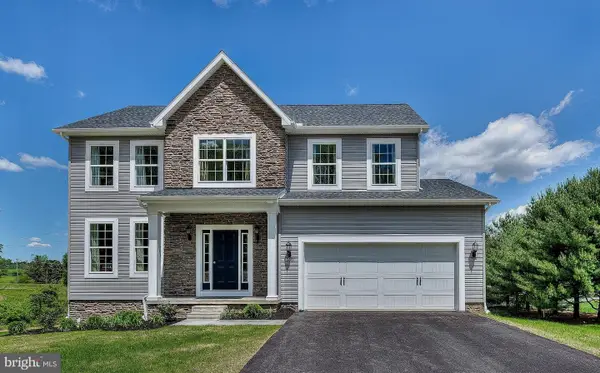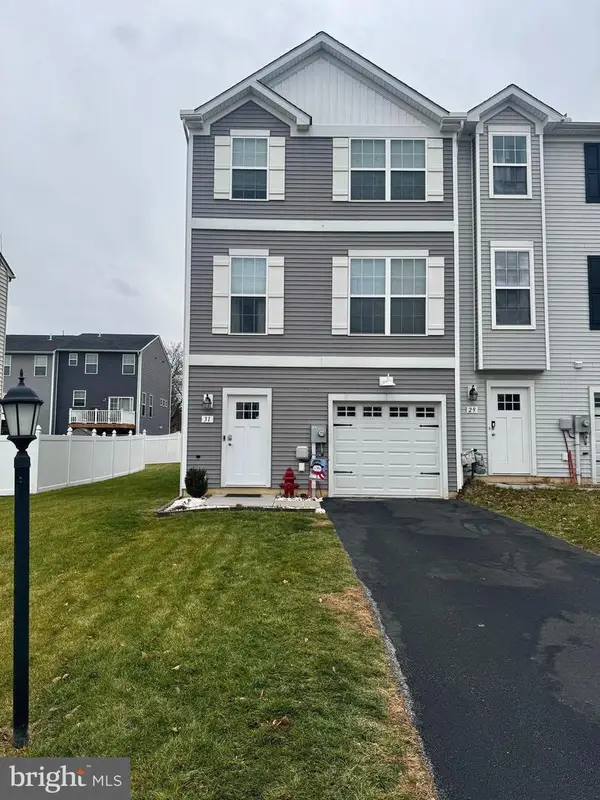1165 Krentler Dr, Hanover, PA 17331
Local realty services provided by:Better Homes and Gardens Real Estate Premier
1165 Krentler Dr,Hanover, PA 17331
$449,000
- 4 Beds
- 4 Baths
- 3,492 sq. ft.
- Single family
- Active
Listed by: dan bateman, michael a harget
Office: harget realty group
MLS#:PAYK2087282
Source:BRIGHTMLS
Price summary
- Price:$449,000
- Price per sq. ft.:$128.58
About this home
Welcome to 1165 Krentler Drive! This home greets you with a spacious front yard, an ample driveway, and a charming facade that feels inviting right from the start. Inside, the layout offers practicality and space, with a first-floor bedroom for added convenience and three more well-sized bedrooms upstairs, including a bonus room off the primary suite. There are 3 full baths, ensuring plenty of room for everyone. The family room sets a cozy scene, while the open kitchen is equipped with stainless steel appliances, a large island, and lots of cabinetry—perfect for everyday living and entertaining. Natural wood and new LVT flooring throughout the home add a fresh, updated feel. The recently finished basement offers a dedicated theater space and a pool table area, making it a go-to spot for movie nights and game days. An added bonus is the toilet and wash sink in the laundry area for extra convenience. Out back, a fully fenced yard features an 18x36 in-ground saltwater pool complete with a diving board, buddy seat, and spa features—ideal for relaxation and fun. A pool house and covered patio provide shaded areas for lounging or dining, while mature trees add a touch of privacy. With a new roof, one recently replaced A/C unit, and a new boiler, this home has been well-maintained and thoughtfully upgraded. Located in an established neighborhood close to Maryland, it’s ideal for commuters seeking both comfort and convenience. This home brings comfort, functionality, and easy style to everyday living. Schedule a showing today!
Contact an agent
Home facts
- Year built:1969
- Listing ID #:PAYK2087282
- Added:146 day(s) ago
- Updated:December 30, 2025 at 02:43 PM
Rooms and interior
- Bedrooms:4
- Total bathrooms:4
- Full bathrooms:3
- Half bathrooms:1
- Living area:3,492 sq. ft.
Heating and cooling
- Cooling:Central A/C
- Heating:Forced Air, Natural Gas
Structure and exterior
- Year built:1969
- Building area:3,492 sq. ft.
- Lot area:0.34 Acres
Schools
- High school:SOUTH WESTERN
Utilities
- Water:Public
- Sewer:Public Sewer
Finances and disclosures
- Price:$449,000
- Price per sq. ft.:$128.58
- Tax amount:$7,529 (2025)
New listings near 1165 Krentler Dr
- New
 $249,900Active3 beds 1 baths1,820 sq. ft.
$249,900Active3 beds 1 baths1,820 sq. ft.377 Juniper Ln, HANOVER, PA 17331
MLS# PAYK2095534Listed by: CAVALRY REALTY LLC  $434,685Pending3 beds 2 baths1,334 sq. ft.
$434,685Pending3 beds 2 baths1,334 sq. ft.12 Antietam Run #78, HANOVER, PA 17331
MLS# PAAD2021158Listed by: JOSEPH A MYERS REAL ESTATE, INC. $486,031Pending4 beds 3 baths2,119 sq. ft.
$486,031Pending4 beds 3 baths2,119 sq. ft.23 Antietam Run #94, HANOVER, PA 17331
MLS# PAAD2021160Listed by: JOSEPH A MYERS REAL ESTATE, INC. $560,000Pending4 beds 3 baths2,020 sq. ft.
$560,000Pending4 beds 3 baths2,020 sq. ft.1187 Westminster Ave, HANOVER, PA 17331
MLS# PAYK2094434Listed by: BERKSHIRE HATHAWAY HOMESERVICES HOMESALE REALTY- New
 $259,900Active3 beds 2 baths1,274 sq. ft.
$259,900Active3 beds 2 baths1,274 sq. ft.62 Mckinley Ave, HANOVER, PA 17331
MLS# PAYK2095510Listed by: KELLER WILLIAMS KEYSTONE REALTY - New
 $265,000Active2 beds 1 baths1,458 sq. ft.
$265,000Active2 beds 1 baths1,458 sq. ft.2960 Baltimore Pike, HANOVER, PA 17331
MLS# PAYK2095496Listed by: KELLER WILLIAMS KEYSTONE REALTY - Coming Soon
 $285,000Coming Soon3 beds 3 baths
$285,000Coming Soon3 beds 3 baths31 S Center St, HANOVER, PA 17331
MLS# PAYK2095448Listed by: KELLER WILLIAMS KEYSTONE REALTY - New
 $280,000Active3 beds 2 baths1,493 sq. ft.
$280,000Active3 beds 2 baths1,493 sq. ft.31 Sherman St, HANOVER, PA 17331
MLS# PAYK2095304Listed by: LONG & FOSTER REAL ESTATE, INC. - New
 $210,000Active3 beds 2 baths1,784 sq. ft.
$210,000Active3 beds 2 baths1,784 sq. ft.338 3rd St, HANOVER, PA 17331
MLS# PAAD2021136Listed by: IRON VALLEY REAL ESTATE OF YORK COUNTY - Coming Soon
 $325,000Coming Soon4 beds 2 baths
$325,000Coming Soon4 beds 2 baths15 Sheridan Dr, HANOVER, PA 17331
MLS# PAYK2095260Listed by: BERKSHIRE HATHAWAY HOMESERVICES HOMESALE REALTY
