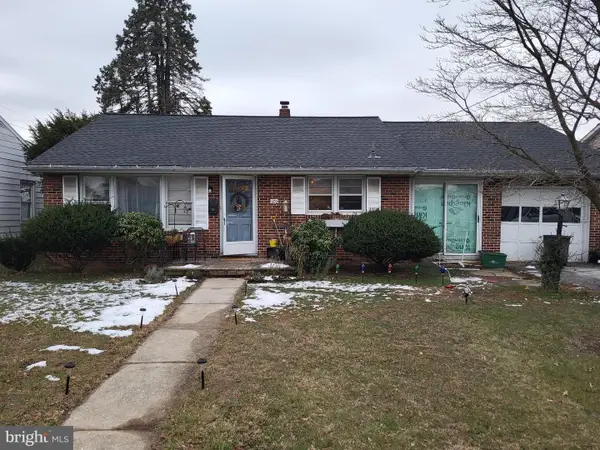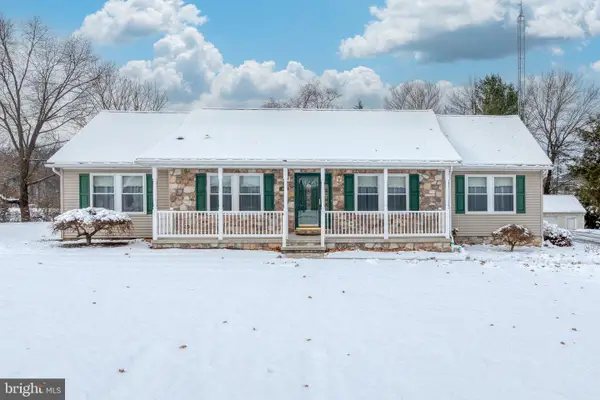125 Quartz Ridge Rd #27, Hanover, PA 17331
Local realty services provided by:Better Homes and Gardens Real Estate Maturo
125 Quartz Ridge Rd #27,Hanover, PA 17331
$553,605
- 3 Beds
- 2 Baths
- 1,920 sq. ft.
- Single family
- Pending
Listed by: colleen m rosso
Office: joseph a myers real estate, inc.
MLS#:PAYK2079904
Source:BRIGHTMLS
Price summary
- Price:$553,605
- Price per sq. ft.:$288.34
- Monthly HOA dues:$45.83
About this home
Welcome to Thornbury Hunt II! $15,000 in Closing Assistance or Options! This Nicole Model. Photos may show additional options (SIMILAR PHOTOS) This Nicole rancher features 3 bedrooms, 2 full baths, 2 car garage with a full basement. . Step inside and you will find 9ft ceilings that is open from kitchen to the great room. LVP flooring throughout foyer, kitchen, hallways, and great room making cleaning a breeze! Kitchen ,featuring 36" cabinets with crown molding and granite countertops, has a kitchen island perfect for cooking and gatherings and large pantry. Primary bedroom is very spacious and has a large walk-in closet plus a custom tiled bath with walk in shower and double sinks!
***Close proximity to Long Creek Reservoir, Codorus State Park, and Shopping. Commuter Friendly and just minutes for the MD line.*** Incentives may be available with use of Builder Preferred Lender and Title Company.
Contact an agent
Home facts
- Year built:2025
- Listing ID #:PAYK2079904
- Added:258 day(s) ago
- Updated:December 25, 2025 at 08:30 AM
Rooms and interior
- Bedrooms:3
- Total bathrooms:2
- Full bathrooms:2
- Living area:1,920 sq. ft.
Heating and cooling
- Cooling:Central A/C
- Heating:90% Forced Air, Natural Gas
Structure and exterior
- Roof:Architectural Shingle, Asphalt
- Year built:2025
- Building area:1,920 sq. ft.
- Lot area:0.84 Acres
Schools
- High school:SOUTH WESTERN
- Middle school:EMORY H MARKLE
- Elementary school:PARK HILLS
Utilities
- Water:Public
- Sewer:Public Sewer
Finances and disclosures
- Price:$553,605
- Price per sq. ft.:$288.34
- Tax amount:$1,907 (2024)
New listings near 125 Quartz Ridge Rd #27
- Coming Soon
 $280,000Coming Soon3 beds 2 baths
$280,000Coming Soon3 beds 2 baths31 Sherman St, HANOVER, PA 17331
MLS# PAYK2095304Listed by: LONG & FOSTER REAL ESTATE, INC. - New
 $210,000Active3 beds 2 baths1,784 sq. ft.
$210,000Active3 beds 2 baths1,784 sq. ft.338 3rd St, HANOVER, PA 17331
MLS# PAAD2021136Listed by: IRON VALLEY REAL ESTATE OF YORK COUNTY - Coming Soon
 $325,000Coming Soon4 beds 2 baths
$325,000Coming Soon4 beds 2 baths15 Sheridan Dr, HANOVER, PA 17331
MLS# PAYK2095260Listed by: BERKSHIRE HATHAWAY HOMESERVICES HOMESALE REALTY - Coming Soon
 $200,000Coming Soon2 beds 2 baths
$200,000Coming Soon2 beds 2 baths113 Locust St, HANOVER, PA 17331
MLS# PAYK2095364Listed by: BERKSHIRE HATHAWAY HOMESERVICES HOMESALE REALTY - New
 $209,900Active3 beds 1 baths1,267 sq. ft.
$209,900Active3 beds 1 baths1,267 sq. ft.36 Ridge Ave, HANOVER, PA 17331
MLS# PAYK2095338Listed by: HOUSE BROKER REALTY LLC - New
 $581,878Active3 beds 3 baths1,948 sq. ft.
$581,878Active3 beds 3 baths1,948 sq. ft.111 Eagle Lane #7, HANOVER, PA 17331
MLS# PAAD2021110Listed by: JOSEPH A MYERS REAL ESTATE, INC. - Coming Soon
 $550,000Coming Soon7 beds 4 baths
$550,000Coming Soon7 beds 4 baths352 High St, HANOVER, PA 17331
MLS# PAYK2095330Listed by: COLDWELL BANKER REALTY - Coming Soon
 $289,900Coming Soon3 beds 1 baths
$289,900Coming Soon3 beds 1 baths39 Elk Dr, HANOVER, PA 17331
MLS# PAAD2021094Listed by: LPT REALTY, LLC - New
 $214,000Active2 beds 1 baths868 sq. ft.
$214,000Active2 beds 1 baths868 sq. ft.302 Diller Rd, HANOVER, PA 17331
MLS# PAYK2095314Listed by: RE/MAX QUALITY SERVICE, INC.  $415,000Pending3 beds 2 baths1,626 sq. ft.
$415,000Pending3 beds 2 baths1,626 sq. ft.67 Lakeview Ter, HANOVER, PA 17331
MLS# PAYK2095004Listed by: COLDWELL BANKER REALTY
