129 Flint Drive #60, Hanover, PA 17331
Local realty services provided by:Better Homes and Gardens Real Estate Reserve
129 Flint Drive #60,Hanover, PA 17331
$603,102
- 5 Beds
- 4 Baths
- 3,601 sq. ft.
- Single family
- Pending
Listed by:bethann mede
Office:joseph a myers real estate, inc.
MLS#:PAAD2018196
Source:BRIGHTMLS
Price summary
- Price:$603,102
- Price per sq. ft.:$167.48
- Monthly HOA dues:$27.17
About this home
Welcome to the Monterey, a stately new model by J.A. Myers Homes built for large families who want lots of modern features. The spacious three floors feature every room you can think of for a growing family.
The first floor welcomes you with a full porch and foyer open to above that connects to the living room, dining room, family room, and stairway to the second floor. There is a central powder room and an office with a beautiful bay window. The kitchen has tons of built-in storage space and breakfast nook with sliding doors that could lead to an outside deck or patio.
Upstairs, you will find a total of five large bedrooms, each with closet space and easy access to the bathroom. The owner’s suite is quite large and beautiful with three front windows, a huge walk-in closet, and a full bath.
Contact an agent
Home facts
- Year built:2025
- Listing ID #:PAAD2018196
- Added:114 day(s) ago
- Updated:September 29, 2025 at 07:35 AM
Rooms and interior
- Bedrooms:5
- Total bathrooms:4
- Full bathrooms:3
- Half bathrooms:1
- Living area:3,601 sq. ft.
Heating and cooling
- Cooling:Central A/C
- Heating:90% Forced Air, Forced Air, Natural Gas
Structure and exterior
- Roof:Architectural Shingle
- Year built:2025
- Building area:3,601 sq. ft.
- Lot area:0.6 Acres
Utilities
- Water:Public
- Sewer:Public Sewer
Finances and disclosures
- Price:$603,102
- Price per sq. ft.:$167.48
New listings near 129 Flint Drive #60
- Coming Soon
 $259,990Coming Soon3 beds 3 baths
$259,990Coming Soon3 beds 3 baths47 Holstein Dr, HANOVER, PA 17331
MLS# PAYK2090846Listed by: IRON VALLEY REAL ESTATE HANOVER - Coming Soon
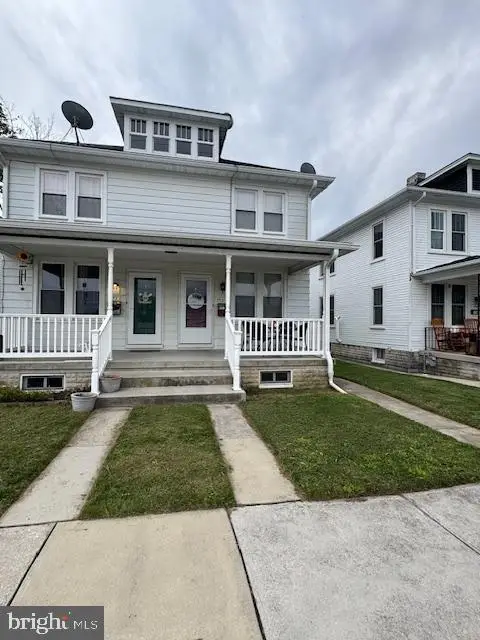 $195,000Coming Soon3 beds 1 baths
$195,000Coming Soon3 beds 1 baths553 Mcallister St, HANOVER, PA 17331
MLS# PAYK2090848Listed by: IRON VALLEY REAL ESTATE HANOVER - New
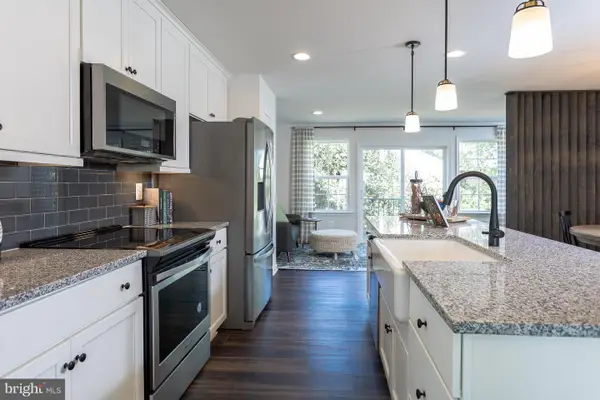 $324,990Active3 beds 4 baths1,891 sq. ft.
$324,990Active3 beds 4 baths1,891 sq. ft.Homesite 295 Homestead Dr, HANOVER, PA 17331
MLS# PAYK2090770Listed by: DRB GROUP REALTY, LLC - New
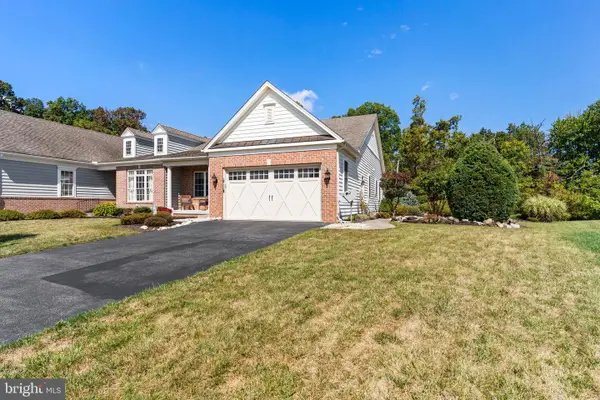 $425,000Active3 beds 2 baths2,165 sq. ft.
$425,000Active3 beds 2 baths2,165 sq. ft.152 St Michaels Way, HANOVER, PA 17331
MLS# PAAD2019998Listed by: HOWARD HANNA COMPANY-CARLISLE - New
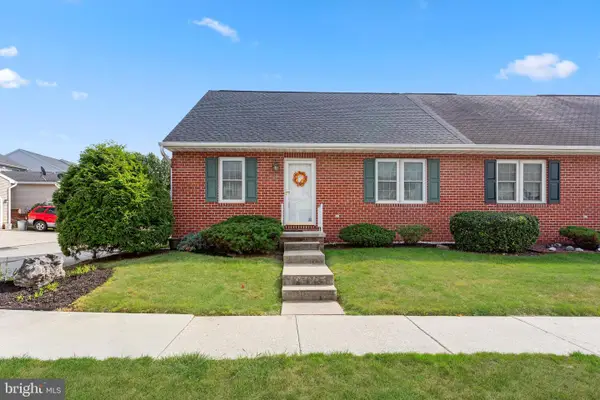 $264,500Active3 beds 2 baths1,778 sq. ft.
$264,500Active3 beds 2 baths1,778 sq. ft.59 E Elm Ave, HANOVER, PA 17331
MLS# PAYK2090794Listed by: RE/MAX QUALITY SERVICE, INC. - Open Mon, 12 to 6pmNew
 $432,900Active3 beds 2 baths1,616 sq. ft.
$432,900Active3 beds 2 baths1,616 sq. ft.108 Flint Dr #lot 63, HANOVER, PA 17331
MLS# PAAD2020006Listed by: JOSEPH A MYERS REAL ESTATE, INC. - New
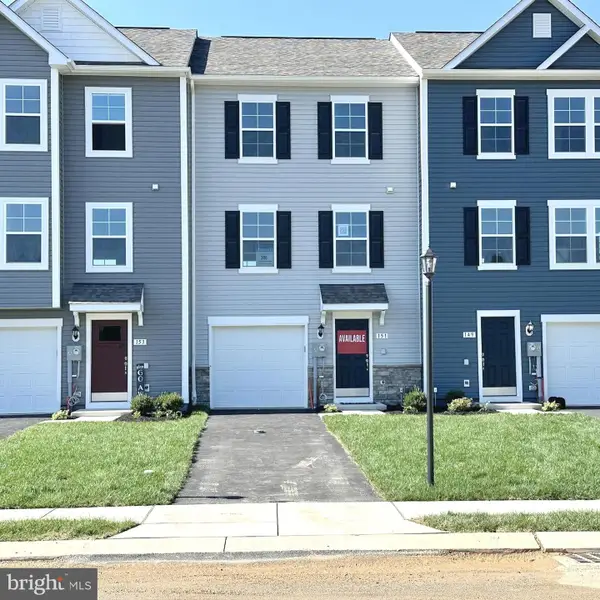 $329,990Active3 beds 3 baths2,042 sq. ft.
$329,990Active3 beds 3 baths2,042 sq. ft.151 Homestead Dr, HANOVER, PA 17331
MLS# PAYK2090662Listed by: DRB GROUP REALTY, LLC - Coming Soon
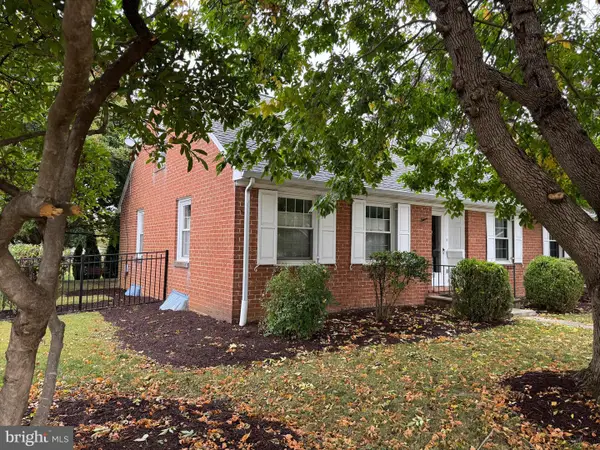 $364,900Coming Soon4 beds 2 baths
$364,900Coming Soon4 beds 2 baths130 Sunset Ave, HANOVER, PA 17331
MLS# PAYK2090646Listed by: BERKSHIRE HATHAWAY HOMESERVICES HOMESALE REALTY - New
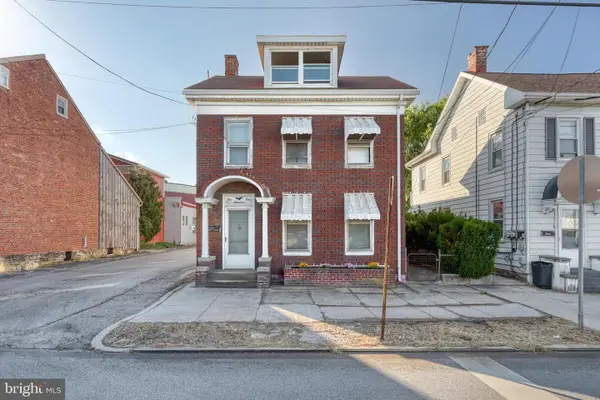 $275,000Active6 beds -- baths2,336 sq. ft.
$275,000Active6 beds -- baths2,336 sq. ft.504 Broadway, HANOVER, PA 17331
MLS# PAYK2090570Listed by: FSBO BROKER - New
 $119,500Active3 beds 2 baths1,404 sq. ft.
$119,500Active3 beds 2 baths1,404 sq. ft.53 Raptor Dr, HANOVER, PA 17331
MLS# PAAD2019912Listed by: IRON VALLEY REAL ESTATE HANOVER
