1501 Maple Ln #184, Hanover, PA 17331
Local realty services provided by:Better Homes and Gardens Real Estate GSA Realty
1501 Maple Ln #184,Hanover, PA 17331
$435,322
- 4 Beds
- 2 Baths
- 2,210 sq. ft.
- Single family
- Pending
Listed by: austin chad waechter
Office: joseph a myers real estate, inc.
MLS#:PAYK2087876
Source:BRIGHTMLS
Price summary
- Price:$435,322
- Price per sq. ft.:$196.98
- Monthly HOA dues:$10
About this home
The Abigail Floorplan is now underway in our Stonewicke Community. This Floorplan includes 2' Front & Side Extensions for the Garage - 2' Front Extension to the Foyer and the Upstairs WIC - Covered Stoop - 42' Wide Areaway Exit Off the Side of the Home - Modified Kitchen Layout - Kitchen Island - 42'' Painted Wall Cabinetry - Granite Kitchen Countertops - Stainless Steel Appliances - Pendant Light Rough-in Above Island - Luxury Plank Flooring throughout the Foyer, Dining Room, Kitchen and Breakfast Area, All Bathrooms & Laundry Room - Partially Finished Basement with a 3-Piece Rough-in - Gas Heat and Much More. Visit our Model Minutes away at 201 Fieldstone Dr,, Hanover, PA 17331. Model Home is open daily from 11:00 AM to 6:00 PM Additional floor plans are available and many models available to view at Nearby Communities. Customize with your options and say welcome home. Incentives may be available with use of Builder Preferred Lender and Title Company. Buyers agent must be present on the initial visit. Please Note - The completed photos shown are of a similar Abigail Model. Photos may show additional options.
Contact an agent
Home facts
- Listing ID #:PAYK2087876
- Added:183 day(s) ago
- Updated:February 11, 2026 at 08:32 AM
Rooms and interior
- Bedrooms:4
- Total bathrooms:2
- Full bathrooms:2
- Living area:2,210 sq. ft.
Heating and cooling
- Cooling:Central A/C
- Heating:Forced Air, Natural Gas
Structure and exterior
- Roof:Architectural Shingle
- Building area:2,210 sq. ft.
- Lot area:0.73 Acres
Utilities
- Water:Public
- Sewer:Public Sewer
Finances and disclosures
- Price:$435,322
- Price per sq. ft.:$196.98
- Tax amount:$1,852 (2024)
New listings near 1501 Maple Ln #184
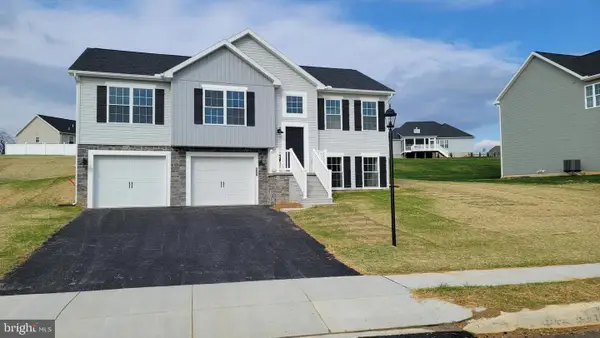 $348,055Pending3 beds 2 baths1,424 sq. ft.
$348,055Pending3 beds 2 baths1,424 sq. ft.3 Kinzer's Ct #70, HANOVER, PA 17331
MLS# PAAD2021830Listed by: JOSEPH A MYERS REAL ESTATE, INC.- Coming Soon
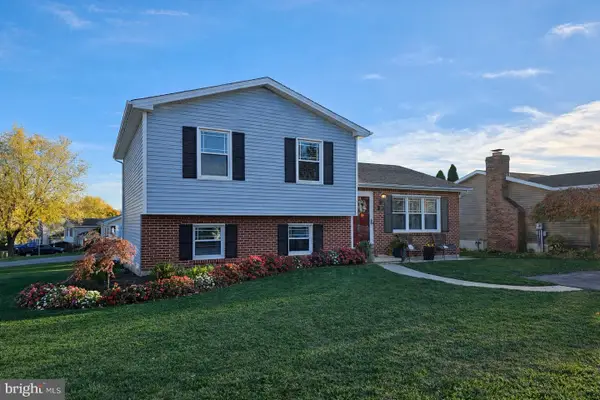 $289,900Coming Soon3 beds 2 baths
$289,900Coming Soon3 beds 2 baths56 Cardinal Dr, HANOVER, PA 17331
MLS# PAYK2097492Listed by: BERKSHIRE HATHAWAY HOMESERVICES HOMESALE REALTY - Coming Soon
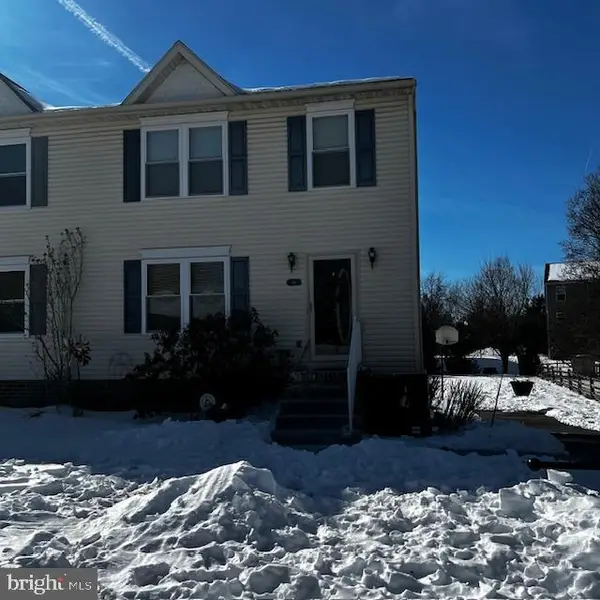 $245,000Coming Soon3 beds 2 baths
$245,000Coming Soon3 beds 2 baths116 Ruel Ave, HANOVER, PA 17331
MLS# PAYK2097494Listed by: IRON VALLEY REAL ESTATE HANOVER - Open Sun, 12 to 2pmNew
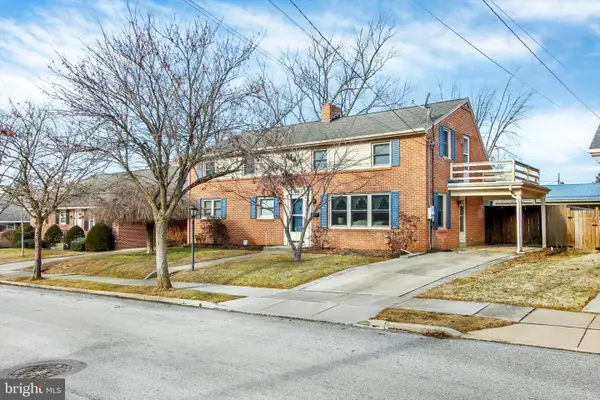 $350,000Active4 beds 4 baths2,833 sq. ft.
$350,000Active4 beds 4 baths2,833 sq. ft.511 W Hanover St, HANOVER, PA 17331
MLS# PAYK2096804Listed by: HARGET REALTY GROUP - Open Sat, 11am to 5pm
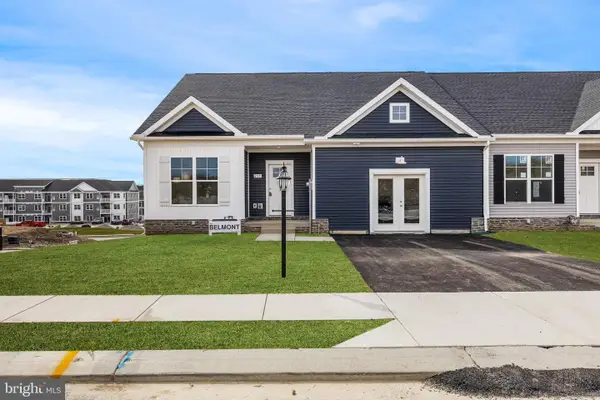 $369,900Pending3 beds 2 baths1,470 sq. ft.
$369,900Pending3 beds 2 baths1,470 sq. ft.220 Ridge View Lane #32, HANOVER, PA 17331
MLS# PAYK2097194Listed by: KOVO REALTY - Open Sat, 11am to 5pmNew
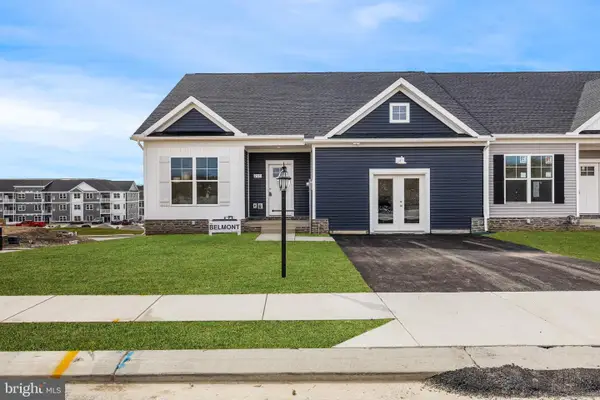 $372,900Active3 beds 2 baths1,470 sq. ft.
$372,900Active3 beds 2 baths1,470 sq. ft.212 Ridge View Lane #30, HANOVER, PA 17331
MLS# PAYK2097242Listed by: KOVO REALTY - New
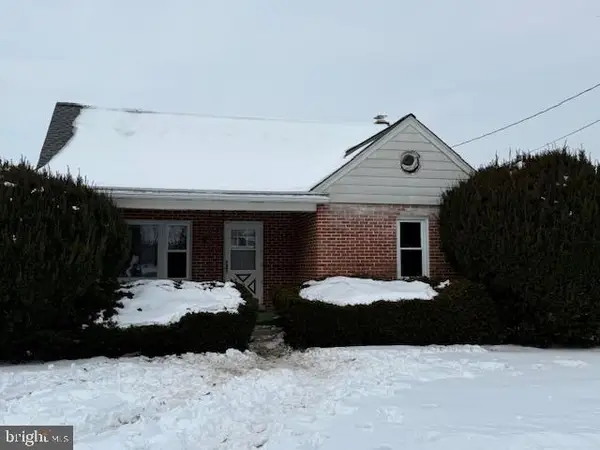 $224,995Active3 beds 1 baths1,422 sq. ft.
$224,995Active3 beds 1 baths1,422 sq. ft.115 Sherman St, HANOVER, PA 17331
MLS# PAYK2097342Listed by: COLDWELL BANKER REALTY - Open Thu, 10am to 5pmNew
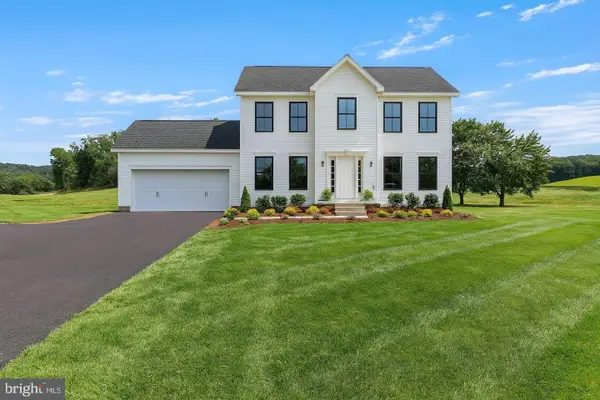 $407,900Active4 beds 3 baths1,812 sq. ft.
$407,900Active4 beds 3 baths1,812 sq. ft.73 Eagle Lane #lot 4, HANOVER, PA 17331
MLS# PAAD2021454Listed by: JOSEPH A MYERS REAL ESTATE, INC. - New
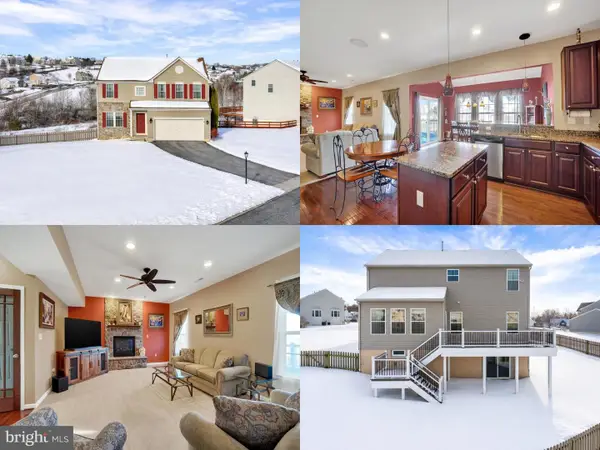 $489,900Active4 beds 4 baths3,566 sq. ft.
$489,900Active4 beds 4 baths3,566 sq. ft.85 Malek Dr, HANOVER, PA 17331
MLS# PAYK2097198Listed by: REAL OF PENNSYLVANIA - New
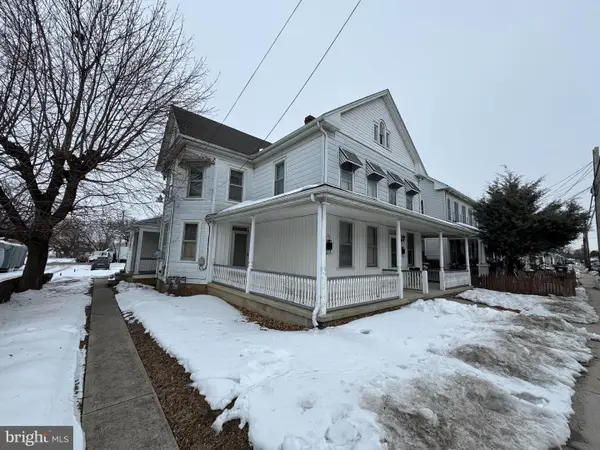 $309,900Active5 beds -- baths3,222 sq. ft.
$309,900Active5 beds -- baths3,222 sq. ft.419 Frederick St, HANOVER, PA 17331
MLS# PAYK2097008Listed by: BERKSHIRE HATHAWAY HOMESERVICES HOMESALE REALTY

