1520 Maple Ln #71, Hanover, PA 17331
Local realty services provided by:Better Homes and Gardens Real Estate Community Realty
1520 Maple Ln #71,Hanover, PA 17331
$436,126
- 4 Beds
- 3 Baths
- 1,899 sq. ft.
- Single family
- Pending
Listed by: austin chad waechter
Office: joseph a myers real estate, inc.
MLS#:PAYK2085874
Source:BRIGHTMLS
Price summary
- Price:$436,126
- Price per sq. ft.:$229.66
- Monthly HOA dues:$10
About this home
Our Aubrey floorplan is now under construction in our Stonewicke community. ***$10,000 Closing Assist PLUS $10,000 towards Finished Basement with the use of our Preferred Lender & Title Company***. The Aubrey floorplan includes 4 Bedroom & 2.5 Baths –– Upgraded Siding Color – Stone Face Along 2nd Story Foyer – 2-Piece Basement Bath Rough-in – 10’x12’ Sunroom – 36’’ Kitchen Wall Cabinets with Crown Molding – Painted Kitchen Cabinets – Upgraded Kitchen Faucet – Granite Kitchen Countertops – Stainless Steel Appliances – 2’ Rear Extension to Primary Bedroom – Cathedral Ceiling at Primary Bedroom – 5’ Tile Shower (Walls to Ceiling) w/ Fiberglass Pan & Seat – Frameless Pivot Shower Door Primary Shower – Linen Closet in Primary Bathroom – Comfort Height Vanities in Primary Bathroom – Luxury Vinyl Plank Flooring Throughout Foyer/Hall, Family Room, Kitchen/Breakfast/Pantry, Sunroom & Powder Room – Upgraded Carpeting and Padding Stairs, Upstairs Hallway, Owners Bedroom/WIC & Bedroom 2-4 – Upgraded Ceramic Tile in Primary Bathroom, Primary Shower (Walls to Ceiling), Hall Bathroom & Laundry Closet - Gas Heat & Much More!
Model Home is open daily from 11:00 AM to 6:00 PM Enjoy all the amenities Hanover has to offer such a beautiful Codorus State Park , Long Creek Reservoir, Shopping & Minutes from the Maryland Line just to name a few! Model Home available to tour at 201 Fieldstone Dr in Hanover PA. Must use builders preferred lender & title company to receive builder incentive. Please contact us today for more details. Agents must accompany their clients on their initial visit. Please Note - The completed photos shown are of a similar Aubrey model. Photos may show additional options.
Contact an agent
Home facts
- Listing ID #:PAYK2085874
- Added:123 day(s) ago
- Updated:November 14, 2025 at 08:39 AM
Rooms and interior
- Bedrooms:4
- Total bathrooms:3
- Full bathrooms:2
- Half bathrooms:1
- Living area:1,899 sq. ft.
Heating and cooling
- Cooling:Central A/C
- Heating:Forced Air, Natural Gas
Structure and exterior
- Roof:Architectural Shingle
- Building area:1,899 sq. ft.
- Lot area:0.34 Acres
Utilities
- Water:Public
- Sewer:Public Sewer
Finances and disclosures
- Price:$436,126
- Price per sq. ft.:$229.66
- Tax amount:$1,673 (2024)
New listings near 1520 Maple Ln #71
- New
 $285,000Active2 beds 2 baths1,480 sq. ft.
$285,000Active2 beds 2 baths1,480 sq. ft.1110 Roosevelt Ct, HANOVER, PA 17331
MLS# PAYK2093372Listed by: RE/MAX QUALITY SERVICE, INC. - Open Sat, 11am to 5pmNew
 $367,900Active3 beds 2 baths1,470 sq. ft.
$367,900Active3 beds 2 baths1,470 sq. ft.224 Ridge View Lane #33, HANOVER, PA 17331
MLS# PAYK2092776Listed by: KOVO REALTY - New
 $249,900Active3 beds 1 baths1,165 sq. ft.
$249,900Active3 beds 1 baths1,165 sq. ft.432 Mckinley Ave, HANOVER, PA 17331
MLS# PAYK2093478Listed by: IRON VALLEY REAL ESTATE HANOVER - Coming Soon
 $229,900Coming Soon3 beds 2 baths
$229,900Coming Soon3 beds 2 baths977 Baltimore St, HANOVER, PA 17331
MLS# PAYK2093420Listed by: COLDWELL BANKER REALTY 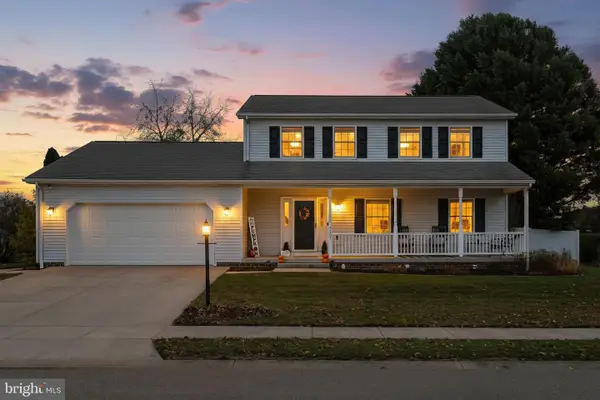 $380,000Pending4 beds 3 baths2,056 sq. ft.
$380,000Pending4 beds 3 baths2,056 sq. ft.737 Poplar St, HANOVER, PA 17331
MLS# PAAD2020610Listed by: CUMMINGS & CO. REALTORS- New
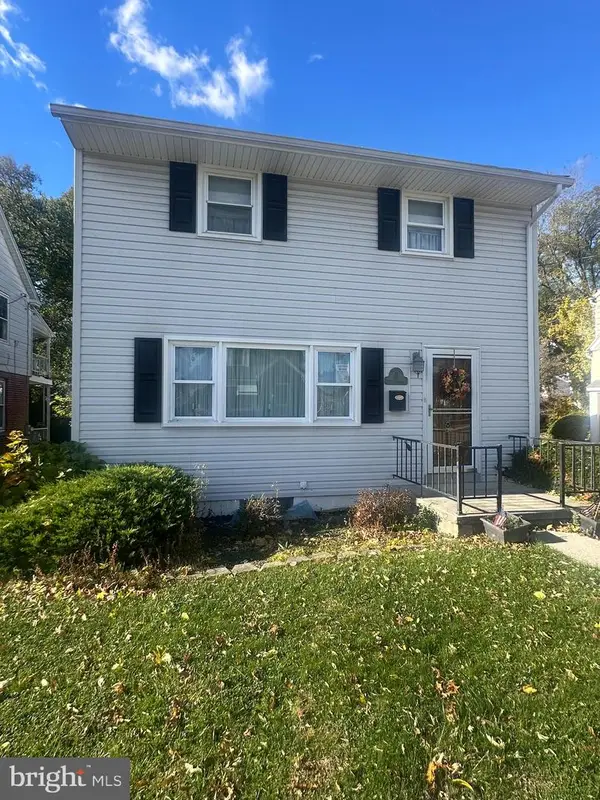 $249,900Active3 beds 2 baths1,800 sq. ft.
$249,900Active3 beds 2 baths1,800 sq. ft.329 2nd Ave, HANOVER, PA 17331
MLS# PAYK2093038Listed by: RE/MAX QUALITY SERVICE, INC. - Coming Soon
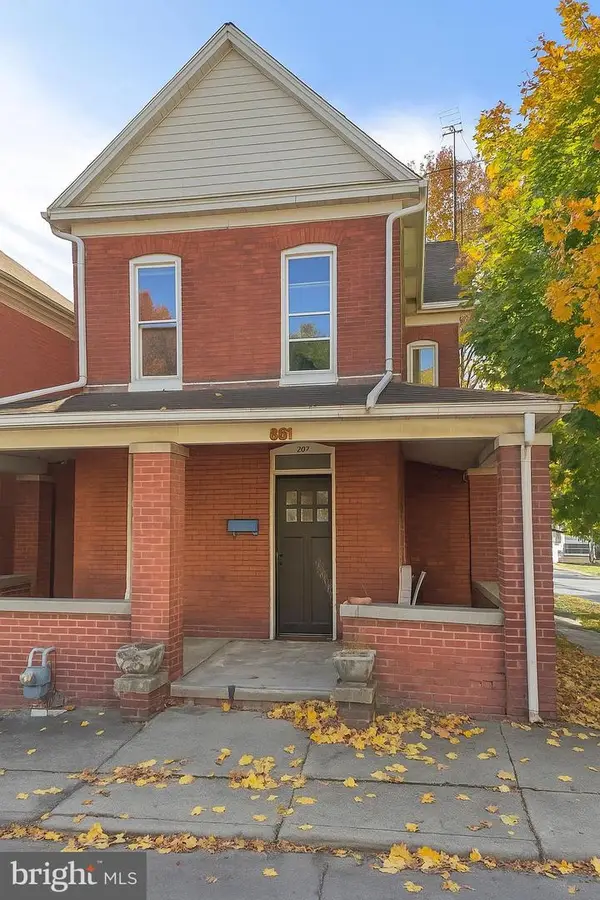 $259,900Coming Soon4 beds 1 baths
$259,900Coming Soon4 beds 1 baths551 York St, HANOVER, PA 17331
MLS# PAYK2093308Listed by: LPT REALTY, LLC - New
 $405,000Active3 beds 4 baths1,854 sq. ft.
$405,000Active3 beds 4 baths1,854 sq. ft.908 Poplar St, HANOVER, PA 17331
MLS# PAAD2020582Listed by: RE/MAX ADVANTAGE REALTY - New
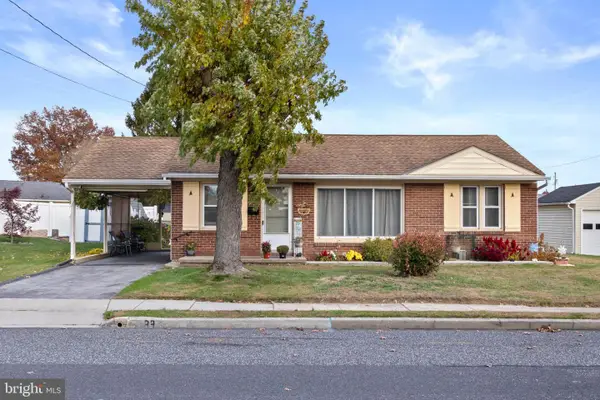 $260,000Active3 beds 2 baths1,525 sq. ft.
$260,000Active3 beds 2 baths1,525 sq. ft.33 Lincoln Dr, HANOVER, PA 17331
MLS# PAAD2020584Listed by: IRON VALLEY REAL ESTATE HANOVER 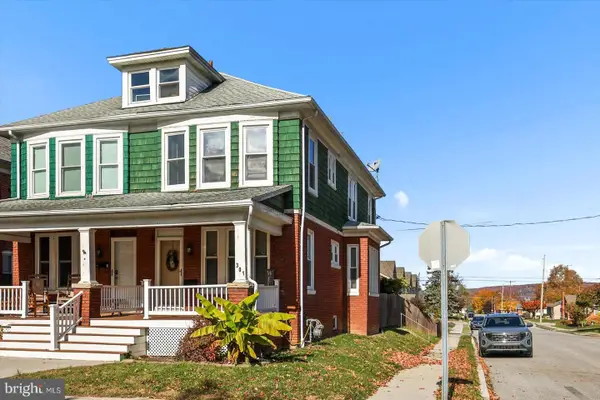 $194,900Pending3 beds 1 baths1,350 sq. ft.
$194,900Pending3 beds 1 baths1,350 sq. ft.301 4th St, HANOVER, PA 17331
MLS# PAYK2093072Listed by: RE/MAX QUALITY SERVICE, INC.
