155 Holstein Dr, Hanover, PA 17331
Local realty services provided by:Better Homes and Gardens Real Estate Community Realty
155 Holstein Dr,Hanover, PA 17331
$274,990
- 3 Beds
- 4 Baths
- 1,801 sq. ft.
- Townhouse
- Pending
Listed by: brittany d newman
Office: drb group realty, llc.
MLS#:PAYK2085982
Source:BRIGHTMLS
Price summary
- Price:$274,990
- Price per sq. ft.:$152.69
- Monthly HOA dues:$14
About this home
The only brand new luxury townhome with 3 finished levels ready now with white 42 inch upper cabinets that includes a 10 x 10 deck with steps and to fully sodded yard located less than 6 minutes from the MD-PA state line.
*NOW OFFERING CLOSING COST ASSISTANCE FOR PRIMARY RESIDENCE WITH USE OF BUILDER APPROVED LENDER AND TITLE!**ASK ABOUT OUR SPECIAL FINANCING OFFERS**
Why rent when you can own! York Grade townhome offers 4 car parking pad and is close to overflow parking areas. Enjoy a main level entry offering access to family room, kitchen, dining area and included deck (no groceries to carry up the stairs). Kitchen features an extended 8 1/2 ft. quartz prep island with single bowl sink. Upper kitchen cabinets are 42 inch for extra storage. Step out to the 10 x 10 composite deck to enjoy the afternoon sunset and breezes. This home offers a fully sodded back yard and front landscaping package. A 6 x 8 vinyl privacy fence panel separates each townhome in the rear of the home. Community allows fencing and pets. Upstairs primary bedroom features ensuite bath with dual sink vanity, and ceramic tub-shower combo. Primary bedroom offers vaulted ceiling and convenient linen closet and walk-in closet. Laundry closet has included washer, dryer, and two secondary bedrooms feature wall closets. Home includes ceiling fan rough ins, added lighting, and upgraded carpet and padding. Includes an unfinished space conveniently located on lower level perfect for a home gym, storage, project area or finish later to add additional 160 sq. ft. to home.
Contact an agent
Home facts
- Year built:2025
- Listing ID #:PAYK2085982
- Added:121 day(s) ago
- Updated:November 14, 2025 at 08:40 AM
Rooms and interior
- Bedrooms:3
- Total bathrooms:4
- Full bathrooms:2
- Half bathrooms:2
- Living area:1,801 sq. ft.
Heating and cooling
- Cooling:Central A/C, Programmable Thermostat
- Heating:90% Forced Air, Electric, Forced Air, Programmable Thermostat
Structure and exterior
- Roof:Architectural Shingle
- Year built:2025
- Building area:1,801 sq. ft.
- Lot area:0.06 Acres
Schools
- High school:SOUTH WESTERN SENIOR
- Middle school:EMORY H MARKLE
- Elementary school:WEST MANHEIM
Utilities
- Water:Public
- Sewer:Public Sewer
Finances and disclosures
- Price:$274,990
- Price per sq. ft.:$152.69
New listings near 155 Holstein Dr
- New
 $285,000Active2 beds 2 baths1,480 sq. ft.
$285,000Active2 beds 2 baths1,480 sq. ft.1110 Roosevelt Ct, HANOVER, PA 17331
MLS# PAYK2093372Listed by: RE/MAX QUALITY SERVICE, INC. - Open Sat, 11am to 5pmNew
 $367,900Active3 beds 2 baths1,470 sq. ft.
$367,900Active3 beds 2 baths1,470 sq. ft.224 Ridge View Lane #33, HANOVER, PA 17331
MLS# PAYK2092776Listed by: KOVO REALTY - New
 $249,900Active3 beds 1 baths1,165 sq. ft.
$249,900Active3 beds 1 baths1,165 sq. ft.432 Mckinley Ave, HANOVER, PA 17331
MLS# PAYK2093478Listed by: IRON VALLEY REAL ESTATE HANOVER - Coming Soon
 $229,900Coming Soon3 beds 2 baths
$229,900Coming Soon3 beds 2 baths977 Baltimore St, HANOVER, PA 17331
MLS# PAYK2093420Listed by: COLDWELL BANKER REALTY 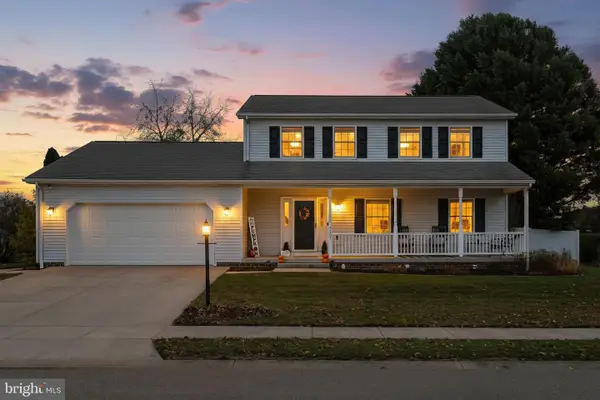 $380,000Pending4 beds 3 baths2,056 sq. ft.
$380,000Pending4 beds 3 baths2,056 sq. ft.737 Poplar St, HANOVER, PA 17331
MLS# PAAD2020610Listed by: CUMMINGS & CO. REALTORS- New
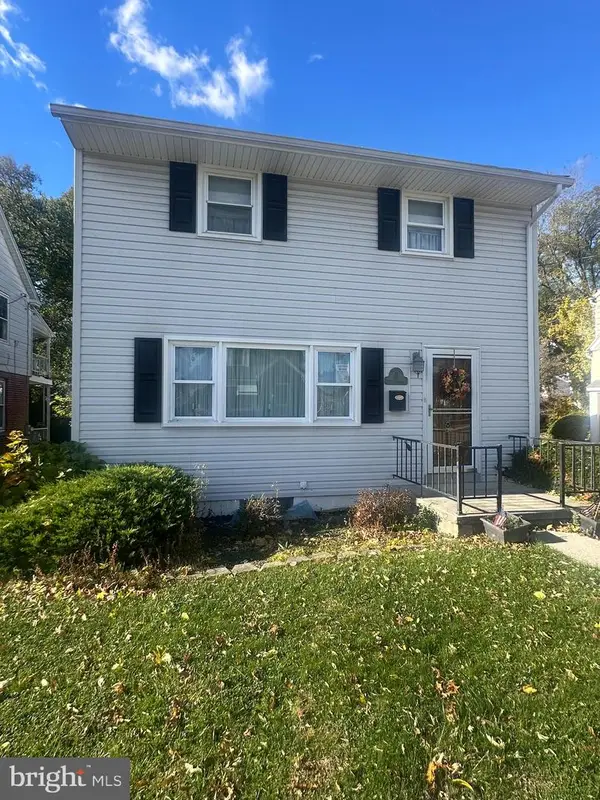 $249,900Active3 beds 2 baths1,800 sq. ft.
$249,900Active3 beds 2 baths1,800 sq. ft.329 2nd Ave, HANOVER, PA 17331
MLS# PAYK2093038Listed by: RE/MAX QUALITY SERVICE, INC. - Coming Soon
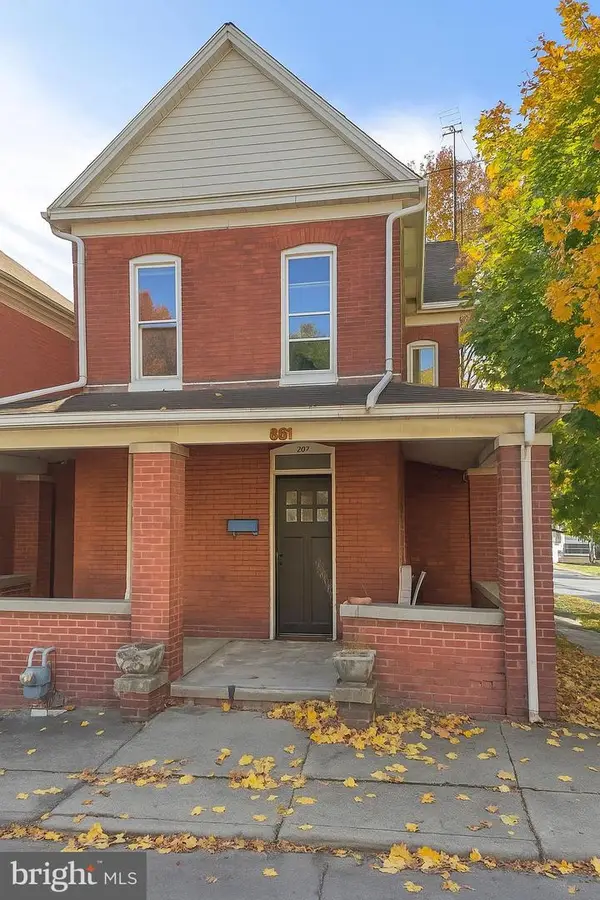 $259,900Coming Soon4 beds 1 baths
$259,900Coming Soon4 beds 1 baths551 York St, HANOVER, PA 17331
MLS# PAYK2093308Listed by: LPT REALTY, LLC - New
 $405,000Active3 beds 4 baths1,854 sq. ft.
$405,000Active3 beds 4 baths1,854 sq. ft.908 Poplar St, HANOVER, PA 17331
MLS# PAAD2020582Listed by: RE/MAX ADVANTAGE REALTY - New
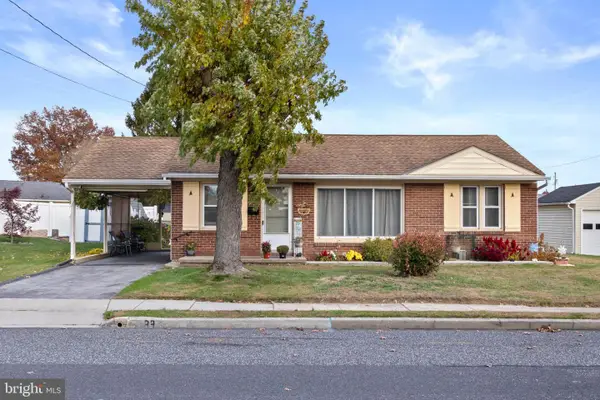 $260,000Active3 beds 2 baths1,525 sq. ft.
$260,000Active3 beds 2 baths1,525 sq. ft.33 Lincoln Dr, HANOVER, PA 17331
MLS# PAAD2020584Listed by: IRON VALLEY REAL ESTATE HANOVER 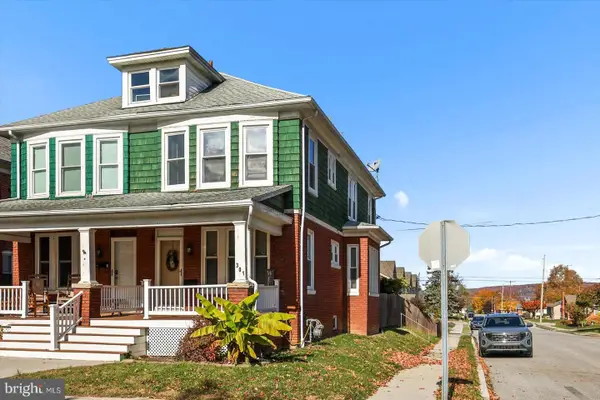 $194,900Pending3 beds 1 baths1,350 sq. ft.
$194,900Pending3 beds 1 baths1,350 sq. ft.301 4th St, HANOVER, PA 17331
MLS# PAYK2093072Listed by: RE/MAX QUALITY SERVICE, INC.
