1560 Stafore Drive, Hanover, PA 18017
Local realty services provided by:Better Homes and Gardens Real Estate Valley Partners
1560 Stafore Drive,Hanover Twp, PA 18017
$485,000
- 4 Beds
- 3 Baths
- 2,319 sq. ft.
- Single family
- Active
Upcoming open houses
- Sun, Oct 1201:00 pm - 03:00 pm
Listed by:kimberly d. rosado
Office:keller williams allentown
MLS#:765234
Source:PA_LVAR
Price summary
- Price:$485,000
- Price per sq. ft.:$209.14
About this home
Please submit best and final offer offers by Monday 10/13 at 5pm. Welcome to this picture-perfect Cape Cod in the highly desired Stafore Estates, ideally situated on a prominent corner lot! From the moment you arrive, the charm of the covered front porch invites you to step inside and feel right at home. Gleaming hardwood floors run throughout the home, adding warmth & character to every room. A cozy peekaboo wood-burning fireplace provides the perfect focal point for relaxing evenings or gatherings with loved ones! This home seamlessly combines the timeless character of Cape Cod with the convenience of ranch-style living. The spacious primary suite is located on the first floor, offering a comfortable retreat with easy access to the main living areas. The thoughtfully designed floor plan features a total of 4 bedrooms and 2.5 baths, providing plenty of room for family & guests! The kitchen is bright & welcoming with/ stainless steel appliances, ample cabinetry, & a delightful breakfast nook where you can enjoy your morning coffee. Upstairs, you’ll find three additional bedrooms that offer flexibility, a home office, or a guest space! With a 2-car garage, a big back yard, & a convenient location… This is truly the home that has it ALL!!
With its stunning curb appeal, sought-after location, and balance of character and practicality, this home is a true gem.
Contact an agent
Home facts
- Year built:1962
- Listing ID #:765234
- Added:8 day(s) ago
- Updated:October 12, 2025 at 10:04 AM
Rooms and interior
- Bedrooms:4
- Total bathrooms:3
- Full bathrooms:2
- Half bathrooms:1
- Living area:2,319 sq. ft.
Heating and cooling
- Cooling:Central Air
- Heating:Hot Water, Oil
Structure and exterior
- Roof:Asphalt, Fiberglass
- Year built:1962
- Building area:2,319 sq. ft.
- Lot area:0.37 Acres
Schools
- High school:Liberty High School
- Middle school:Nitschmann Middle School
- Elementary school:Hanover Elementary School
Utilities
- Water:Public
- Sewer:Public Sewer
Finances and disclosures
- Price:$485,000
- Price per sq. ft.:$209.14
- Tax amount:$6,004
New listings near 1560 Stafore Drive
- New
 $225,000Active3 beds 2 baths1,320 sq. ft.
$225,000Active3 beds 2 baths1,320 sq. ft.222 Westminster Ave, HANOVER, PA 17331
MLS# PAYK2091622Listed by: KELLER WILLIAMS KEYSTONE REALTY - New
 $279,900Active4 beds 2 baths2,017 sq. ft.
$279,900Active4 beds 2 baths2,017 sq. ft.15 Orchard Dr, HANOVER, PA 17331
MLS# PAAD2020176Listed by: RE/MAX QUALITY SERVICE, INC. - Coming Soon
 $439,000Coming Soon4 beds 3 baths
$439,000Coming Soon4 beds 3 baths2432 Crystal Clear Dr, HANOVER, PA 17331
MLS# PAYK2091174Listed by: CORNER HOUSE REALTY - New
 $260,000Active4 beds 3 baths2,412 sq. ft.
$260,000Active4 beds 3 baths2,412 sq. ft.1270 Wanda Dr, HANOVER, PA 17331
MLS# PAYK2091518Listed by: COMPASS HOME GROUP, LLC - Coming SoonOpen Sat, 11am to 1pm
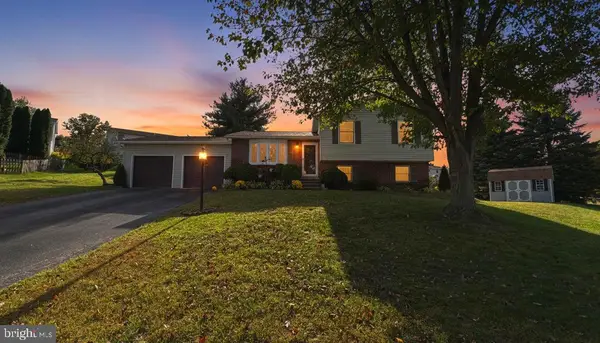 $325,000Coming Soon4 beds 3 baths
$325,000Coming Soon4 beds 3 baths27 Arlene Ct, HANOVER, PA 17331
MLS# PAYK2091544Listed by: KELLER WILLIAMS KEYSTONE REALTY - New
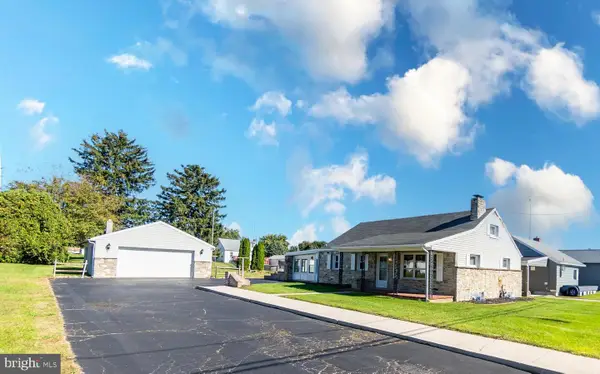 $249,000Active3 beds 1 baths1,124 sq. ft.
$249,000Active3 beds 1 baths1,124 sq. ft.400 Wirt Ave, HANOVER, PA 17331
MLS# PAYK2091578Listed by: IRON VALLEY REAL ESTATE HANOVER 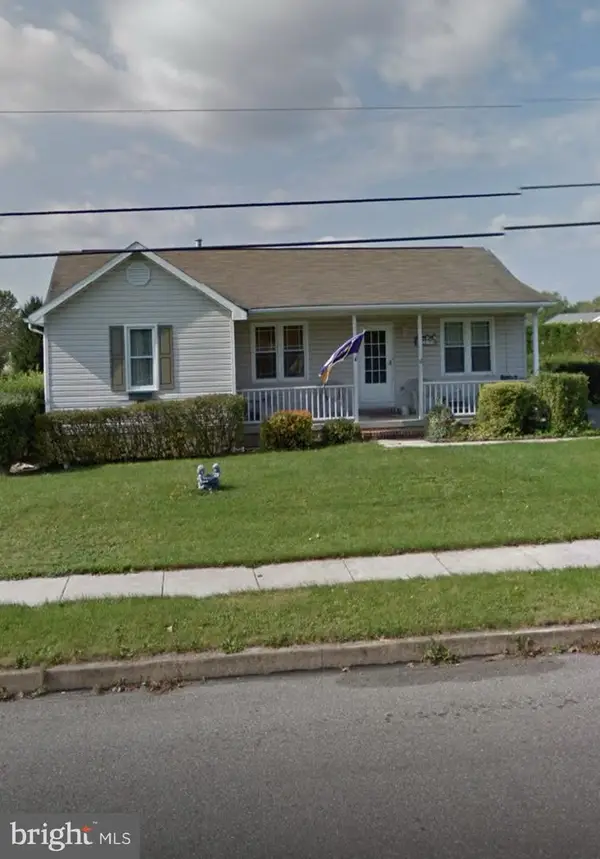 $250,000Pending3 beds 3 baths2,954 sq. ft.
$250,000Pending3 beds 3 baths2,954 sq. ft.617 N Blettner Ave, HANOVER, PA 17331
MLS# PAAD2020164Listed by: KELLER WILLIAMS KEYSTONE REALTY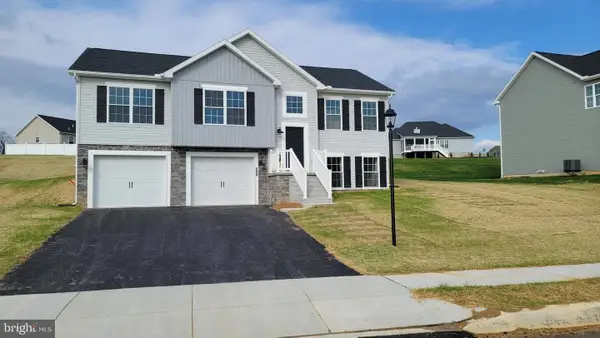 $346,712Pending3 beds 2 baths1,334 sq. ft.
$346,712Pending3 beds 2 baths1,334 sq. ft.236 Ledger Dr #71, HANOVER, PA 17331
MLS# PAAD2020156Listed by: JOSEPH A MYERS REAL ESTATE, INC.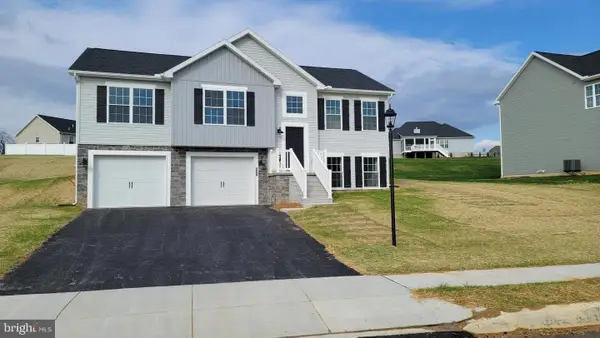 $358,059Pending3 beds 2 baths1,334 sq. ft.
$358,059Pending3 beds 2 baths1,334 sq. ft.105 Piedmont Way #104, HANOVER, PA 17331
MLS# PAAD2020158Listed by: JOSEPH A MYERS REAL ESTATE, INC.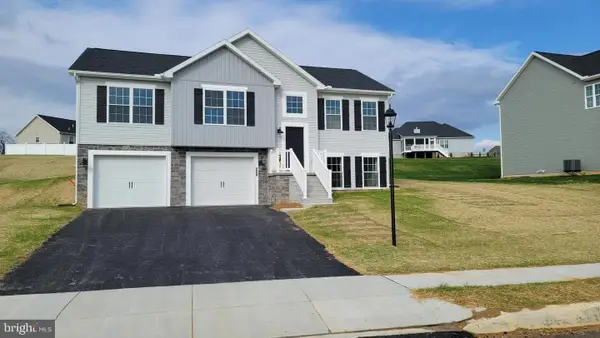 $349,168Pending3 beds 2 baths1,334 sq. ft.
$349,168Pending3 beds 2 baths1,334 sq. ft.117 Piedmont Way #124, HANOVER, PA 17331
MLS# PAAD2020160Listed by: JOSEPH A MYERS REAL ESTATE, INC.
