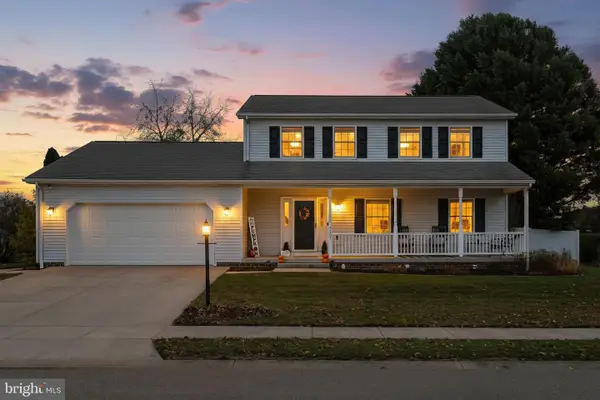16 Angus Dr, Hanover, PA 17331
Local realty services provided by:Better Homes and Gardens Real Estate Cassidon Realty
16 Angus Dr,Hanover, PA 17331
$274,990
- 3 Beds
- 4 Baths
- 1,513 sq. ft.
- Townhouse
- Pending
Listed by: brittany d newman
Office: drb group realty, llc.
MLS#:PAYK2082882
Source:BRIGHTMLS
Price summary
- Price:$274,990
- Price per sq. ft.:$181.75
- Monthly HOA dues:$14
About this home
*OFFERING UP TO 18K IN CLOSING COST ASSISTANCE FOR PRIMARY RESIDENCE WITH USE OF APPROVED LENDER AND TITLE!**Ask about our special financing offers for qualified buyers**
MOVE-IN READY! The only brand new York with 4 car parking pad with walkout basement with luxury finishes like 8 ½ ft. quartz prep island, French Door Refrigerator with water and ice dispensing, herringbone ceramic tile kitchen backsplash, pendant lighting, ceramic wall tile in full bathrooms with plentiful parking areas. Enjoy entering your home on the main level with no stairs to carry your groceries. Main level features completely open floorplan with durable waterproof luxury vinyl plank flooring. Kitchen features 8.5 ft. Desert Silver Quartz prep island with undermount single bowl sink and garbage disposal. Beautiful White full overlay kitchen cabinets include luxurious 42" upper cabinets reach to the ceiling. Kitchen is brightly lit with LED lighting and 2 pendant lights for island. Modern Stainless Whirlpool appliance package includes a range, dishwasher, and microwave with exterior vented exhaust fan. Pendant lights with seeded glass globes, cabinet pulls, and goose neck kitchen faucet with pull down sprayer are all brushed nickel finish giving this kitchen a beautifully coordinated palate. Plenty of storage with a 5 shelf pantry, 5 drawers and plenty of cabinet space. Sliding glass door offers easy access if a deck is added to the home. Family room has prewire for internet/cable and 4 ceiling LED Lights and ceiling fan pre-wire. Convenient powder room with elongated comfort height toilet on main level and coat closet. Upstairs primary bedroom offers vaulted ceiling and ensuite bath with ceramic tub-shower combination, dual sink vanity and durable, waterproof luxury vinyl plank flooring. White cabinets with brushed nickel pulls and LED lighting above each sink. Elongated comfort height toilet included. Walk in closet and ceiling fan rough in for primary bedroom included. Secondary bedrooms have ceiling lights on switches. Hall bath includes a ceramic tile tub-shower combination and a comfort height elongated toilet. Backyard features full sod and community allows privacy fences and up to 2 pets per household. Don't delay, make an appointment to review our most affordable home at Homestead Acres.
Contact an agent
Home facts
- Year built:2025
- Listing ID #:PAYK2082882
- Added:170 day(s) ago
- Updated:November 15, 2025 at 09:06 AM
Rooms and interior
- Bedrooms:3
- Total bathrooms:4
- Full bathrooms:2
- Half bathrooms:2
- Living area:1,513 sq. ft.
Heating and cooling
- Cooling:Central A/C, Programmable Thermostat
- Heating:Electric, Programmable Thermostat
Structure and exterior
- Roof:Architectural Shingle
- Year built:2025
- Building area:1,513 sq. ft.
- Lot area:0.06 Acres
Schools
- High school:SOUTH WESTERN SENIOR
- Middle school:EMORY H MARKLE
- Elementary school:WEST MANHEIM
Utilities
- Water:Public
- Sewer:Public Sewer
Finances and disclosures
- Price:$274,990
- Price per sq. ft.:$181.75
New listings near 16 Angus Dr
- Coming Soon
 $297,900Coming Soon3 beds 3 baths
$297,900Coming Soon3 beds 3 baths285 S Jefferson St, HANOVER, PA 17331
MLS# PAAD2020570Listed by: COLDWELL BANKER REALTY - New
 $425,000Active3 beds 2 baths1,341 sq. ft.
$425,000Active3 beds 2 baths1,341 sq. ft.1323 N Moulstown Rd N, HANOVER, PA 17331
MLS# PAYK2093304Listed by: RE/MAX QUALITY SERVICE, INC. - New
 $359,900Active3 beds 3 baths1,864 sq. ft.
$359,900Active3 beds 3 baths1,864 sq. ft.5 Aaron Ct, HANOVER, PA 17331
MLS# PAYK2093666Listed by: RE/MAX 1ST CLASS - Open Sun, 1 to 3pmNew
 $249,900Active3 beds 2 baths1,285 sq. ft.
$249,900Active3 beds 2 baths1,285 sq. ft.406 Allegheny Ave, HANOVER, PA 17331
MLS# PAYK2093742Listed by: KELLER WILLIAMS KEYSTONE REALTY - Coming Soon
 $314,900Coming Soon3 beds 3 baths
$314,900Coming Soon3 beds 3 baths76 Skyview Cir, HANOVER, PA 17331
MLS# PAAD2020704Listed by: RE/MAX QUALITY SERVICE, INC.  $285,000Pending2 beds 2 baths1,480 sq. ft.
$285,000Pending2 beds 2 baths1,480 sq. ft.1110 Roosevelt Ct, HANOVER, PA 17331
MLS# PAYK2093372Listed by: RE/MAX QUALITY SERVICE, INC.- Open Sat, 11am to 5pmNew
 $367,900Active3 beds 2 baths1,470 sq. ft.
$367,900Active3 beds 2 baths1,470 sq. ft.224 Ridge View Lane #33, HANOVER, PA 17331
MLS# PAYK2092776Listed by: KOVO REALTY - New
 $249,900Active3 beds 1 baths1,165 sq. ft.
$249,900Active3 beds 1 baths1,165 sq. ft.432 Mckinley Ave, HANOVER, PA 17331
MLS# PAYK2093478Listed by: IRON VALLEY REAL ESTATE HANOVER - New
 $229,900Active3 beds 2 baths1,204 sq. ft.
$229,900Active3 beds 2 baths1,204 sq. ft.977 Baltimore St, HANOVER, PA 17331
MLS# PAYK2093420Listed by: COLDWELL BANKER REALTY  $380,000Pending4 beds 3 baths2,056 sq. ft.
$380,000Pending4 beds 3 baths2,056 sq. ft.737 Poplar St, HANOVER, PA 17331
MLS# PAAD2020610Listed by: CUMMINGS & CO. REALTORS
