17 Angus Dr, Hanover, PA 17331
Local realty services provided by:Better Homes and Gardens Real Estate Valley Partners
17 Angus Dr,Hanover, PA 17331
$315,990
- 3 Beds
- 4 Baths
- 1,859 sq. ft.
- Townhouse
- Pending
Listed by:brittany d newman
Office:drb group realty, llc.
MLS#:PAYK2077254
Source:BRIGHTMLS
Price summary
- Price:$315,990
- Price per sq. ft.:$169.98
- Monthly HOA dues:$14
About this home
The only brand new 1 car garage townhome available in Homestead Acres ready for immediate move in with plentiful parking, private view off back of townhome, 8.5 ft. prep island and soaking tub and separate shower in primary bathroom. Qualified buyers are eligible for special financing and generous closing assistance. Ask about additional 1 car garage homes ready in September and October at Homestead Acres**
*OFFERING UP TO 18K IN CLOSING ASSISTANCE FOR PRIMARY RESIDENCE WITH USE OF APPROVED LENDER AND TITLE.*
READY NOW! Private view from back of home and plenty of parking available near this home. Welcome to the York II Garage home. This home features 6 windows on the front of the home offering lots of natural light. Outside enjoy fully sodded front yard with landscaping and 40 ft. asphalt driveway offering space for 2 cars in addition to the 1 car garage. Home includes a wi-fi enabled garage door opener, garage key pad, and 2 remotes. Inside you are greeted by a gracious foyer with a large coat closet. The basement is fully finished, a convenient powder room, and walkout to a fully sodded back yard. Basement includes a pre-wire for internet and cable - perfect for a gaming room or setting up a home theatre. Upstairs you'll find a completely open floorplan featuring a stunning 8 1/2 foot quartz prep island featuring gray cabinets, white quartz with gray veining with a single bowl undermount sink. Black Gooseneck pull down faucet with sprayer makes clean up a breeze. Whirlpool Stainless kitchen appliance package including a side by side refrigerator with filtered water and ice dispensing. Kitchen also includes 42 in. upper cabinets and convenient pantry. Step out off morning room extension to a composite 8 x 8 deck to view gorgeous sunset view and the valley behind this home. Home backs to open common area - no homes build behind this home! Family room is prewired Cable-data for your Smart TV making streaming easy. Entire main level features waterproof durable luxury vinyl plank flooring. Upstairs enjoy a primary suite sized for a king sized bed. Three windows allow lots of afternoon light. Large walk in closet included. Bath suite includes a ceramic tile SOAKING TUB and separate step in shower and 2 sink vanity and two windows. Included Washer-Dryer on bedroom level. Hall bath features ceramic tile tub-shower combo for 2 additional bedrooms.
Contact an agent
Home facts
- Year built:2025
- Listing ID #:PAYK2077254
- Added:210 day(s) ago
- Updated:September 29, 2025 at 07:35 AM
Rooms and interior
- Bedrooms:3
- Total bathrooms:4
- Full bathrooms:2
- Half bathrooms:2
- Living area:1,859 sq. ft.
Heating and cooling
- Cooling:Central A/C, Programmable Thermostat
- Heating:Electric, Forced Air, Programmable Thermostat
Structure and exterior
- Roof:Architectural Shingle
- Year built:2025
- Building area:1,859 sq. ft.
- Lot area:0.06 Acres
Schools
- High school:SOUTH WESTERN SENIOR
- Middle school:EMORY H MARKLE
- Elementary school:WEST MANHEIM
Utilities
- Water:Public
- Sewer:Public Sewer
Finances and disclosures
- Price:$315,990
- Price per sq. ft.:$169.98
New listings near 17 Angus Dr
- Coming Soon
 $259,990Coming Soon3 beds 3 baths
$259,990Coming Soon3 beds 3 baths47 Holstein Dr, HANOVER, PA 17331
MLS# PAYK2090846Listed by: IRON VALLEY REAL ESTATE HANOVER - Coming Soon
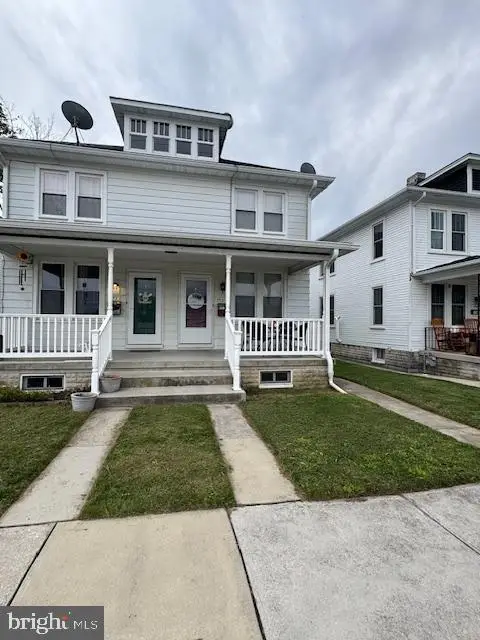 $195,000Coming Soon3 beds 1 baths
$195,000Coming Soon3 beds 1 baths553 Mcallister St, HANOVER, PA 17331
MLS# PAYK2090848Listed by: IRON VALLEY REAL ESTATE HANOVER - New
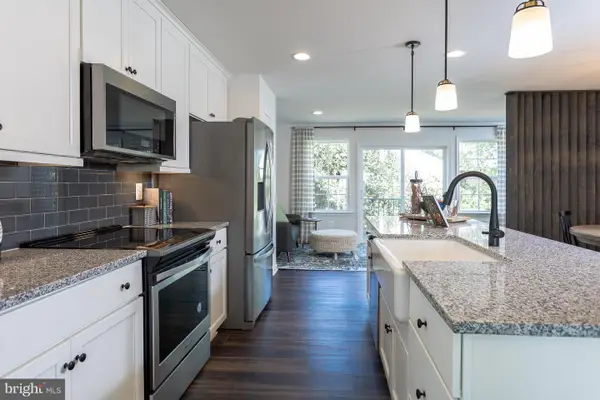 $324,990Active3 beds 4 baths1,891 sq. ft.
$324,990Active3 beds 4 baths1,891 sq. ft.Homesite 295 Homestead Dr, HANOVER, PA 17331
MLS# PAYK2090770Listed by: DRB GROUP REALTY, LLC - New
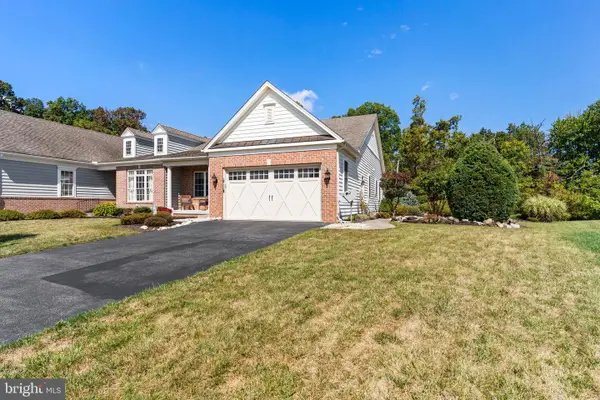 $425,000Active3 beds 2 baths2,165 sq. ft.
$425,000Active3 beds 2 baths2,165 sq. ft.152 St Michaels Way, HANOVER, PA 17331
MLS# PAAD2019998Listed by: HOWARD HANNA COMPANY-CARLISLE - New
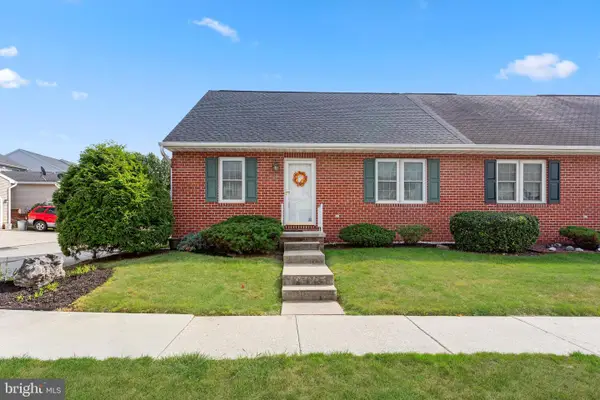 $264,500Active3 beds 2 baths1,778 sq. ft.
$264,500Active3 beds 2 baths1,778 sq. ft.59 E Elm Ave, HANOVER, PA 17331
MLS# PAYK2090794Listed by: RE/MAX QUALITY SERVICE, INC. - Open Mon, 12 to 6pmNew
 $432,900Active3 beds 2 baths1,616 sq. ft.
$432,900Active3 beds 2 baths1,616 sq. ft.108 Flint Dr #lot 63, HANOVER, PA 17331
MLS# PAAD2020006Listed by: JOSEPH A MYERS REAL ESTATE, INC. - New
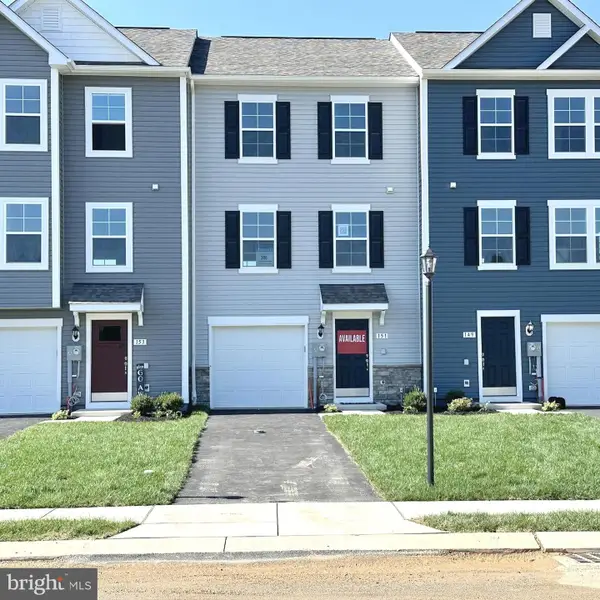 $329,990Active3 beds 3 baths2,042 sq. ft.
$329,990Active3 beds 3 baths2,042 sq. ft.151 Homestead Dr, HANOVER, PA 17331
MLS# PAYK2090662Listed by: DRB GROUP REALTY, LLC - Coming Soon
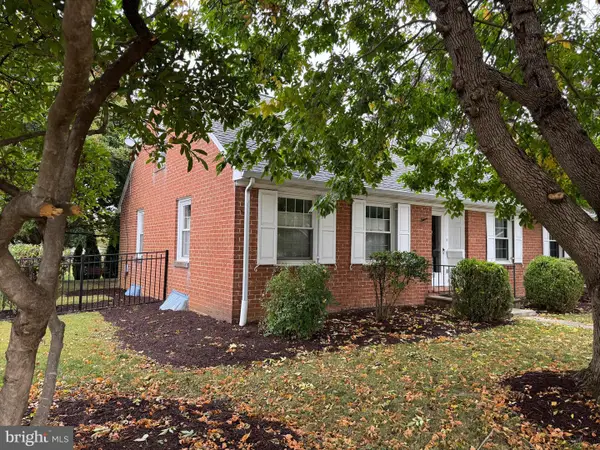 $364,900Coming Soon4 beds 2 baths
$364,900Coming Soon4 beds 2 baths130 Sunset Ave, HANOVER, PA 17331
MLS# PAYK2090646Listed by: BERKSHIRE HATHAWAY HOMESERVICES HOMESALE REALTY - New
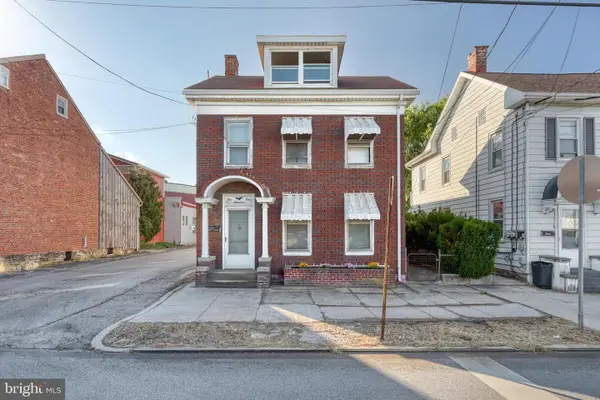 $275,000Active6 beds -- baths2,336 sq. ft.
$275,000Active6 beds -- baths2,336 sq. ft.504 Broadway, HANOVER, PA 17331
MLS# PAYK2090570Listed by: FSBO BROKER - New
 $119,500Active3 beds 2 baths1,404 sq. ft.
$119,500Active3 beds 2 baths1,404 sq. ft.53 Raptor Dr, HANOVER, PA 17331
MLS# PAAD2019912Listed by: IRON VALLEY REAL ESTATE HANOVER
