171 Homestead Dr, Hanover, PA 17331
Local realty services provided by:Better Homes and Gardens Real Estate Reserve
171 Homestead Dr,Hanover, PA 17331
$275,990
- 3 Beds
- 4 Baths
- 1,571 sq. ft.
- Townhouse
- Pending
Listed by: brittany d newman
Office: drb group realty, llc.
MLS#:PAYK2092736
Source:BRIGHTMLS
Price summary
- Price:$275,990
- Price per sq. ft.:$175.68
- Monthly HOA dues:$14
About this home
*OFFERING UP TO 11K IN CLOSING ASSISTANCE FOR PRIMARY RESIDENCE WITH USE OF APPROVED LENDER AND TITLE.*
Finished one car garage townhomes starting from $275,990 with finished basements! Don't miss the Last BRAND NEW one car garage END home with White cabinets, Vaulted bedroom ceilings and finished basement in Homestead Acres.
Welcome to the York II Garage conveniently located close to the MD-PA line and offering the convenience or a powder room or full bath on every level of the home. There is a overflow parking area close to the home and a 44 ft. asphalt driveway easily allowing 2 parking spaces in addition to the space in the garage. Home includes a fully sodded front, side and backyard, photo electric post lamp by driveway and a charming landscaping package with a concrete lead walk to the covered front entry. The taupe colored siding is accented black shutters and a coordinating cobblestone water table. The white low maintenance trim and taupe siding are dressed with a burgundy front door. Your garage access includes an outdoor keypad, Wi-Fi-enabled garage door opener and 2 included remotes. Step inside to durable, waterproof luxury vinyl plank flooring and a large coat closet that holds plenty of space for your shoes and coats. A low voltage wiring cabinet with prewires for cable and data ports for your home is waiting for your router when you set up internet for your home. Stroll past garage entry into the home and mechanical closet to enjoy a fully finished basement with included powder room. Whether you use this space for a game room home office, fitness area, or overflow guest space this cozy quiet finished space will be enjoyable for you and your guests. Head back to the front of the home to scale the 40" wide staircase offering two landings. All carpeting areas in the home have been upgraded for extra stain resistance and durability and is paired with our upgraded carpet pad as well. A crisp white kitchen greets you at the top of stairs, with the 8 1/2 ft. prep island and white quartz countertops with grey quartz accents. A stainless undermount single bowl sink with garbage disposal is adjacent to a quiet stainless dishwasher with stainless interior and boost cycle making dishes a breeze. Three large modern sparkling glass pendants with brushed nickel fittings accent the cabinet pulls and modern gooseneck faucet with pull down sprayer. A gray subway tile backsplash pulls the quartz countertops and the 42 inch tall full overlay upper kitchen cabinets. The microwave with electric touch controls includes a exhaust hood above the stove that vent to the outside of the home. The 30" wide self cleaning electric range offers 2 FlexHeat™ Dual Radiant Elements giving you more cooktop flexibility. This home also includes a 36 " wide 25 cu. ft. side by side refrigerator with filtered water and ice dispensing. Refrigerator includes a convenient can caddy and frameless glass shelves. Kitchen is adjacent to breakfast area and sliding door for a future deck. The breakfast area and kitchen are brightly lit with 5 low profile LED Lights. . The family room offers two windows for lots of natural light, and a cable/data prewire perfect for your large screen TV. Upstairs the primary suite offers a vaulted ceiling, ensuite bath with a Soaking tub-shower with white ceramic tile and glass corner shelf. Bath offers a dual sink vanity and LED low profile lighting. A spacious walk in closet and linen closet offer plenty of space to organize wardrobe and linens. Down the hall the laundry closet includes a top load 4,6 cu ft. impeller free washer with water faucet and a 7 cu. ft. electric dryer with moisture sensor. The hall bath offers a ceramic tile tub-shower combo with glass corner shelf, exhaust vent and low profile LED lighting. Both secondary bedrooms will accommodate a full size bed and also offer vaulted ceilings and wall closets.
Contact an agent
Home facts
- Year built:2025
- Listing ID #:PAYK2092736
- Added:106 day(s) ago
- Updated:February 11, 2026 at 08:32 AM
Rooms and interior
- Bedrooms:3
- Total bathrooms:4
- Full bathrooms:2
- Half bathrooms:2
- Living area:1,571 sq. ft.
Heating and cooling
- Cooling:Ceiling Fan(s), Central A/C, Programmable Thermostat
- Heating:90% Forced Air, Electric, Programmable Thermostat
Structure and exterior
- Roof:Architectural Shingle
- Year built:2025
- Building area:1,571 sq. ft.
- Lot area:0.11 Acres
Schools
- High school:SOUTH WESTERN SENIOR
- Middle school:EMORY H MARKLE
- Elementary school:WEST MANHEIM
Utilities
- Water:Public
- Sewer:Public Sewer
Finances and disclosures
- Price:$275,990
- Price per sq. ft.:$175.68
New listings near 171 Homestead Dr
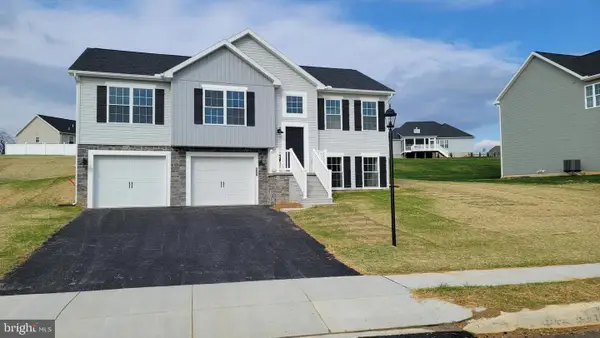 $348,055Pending3 beds 2 baths1,424 sq. ft.
$348,055Pending3 beds 2 baths1,424 sq. ft.3 Kinzer's Ct #70, HANOVER, PA 17331
MLS# PAAD2021830Listed by: JOSEPH A MYERS REAL ESTATE, INC.- Coming Soon
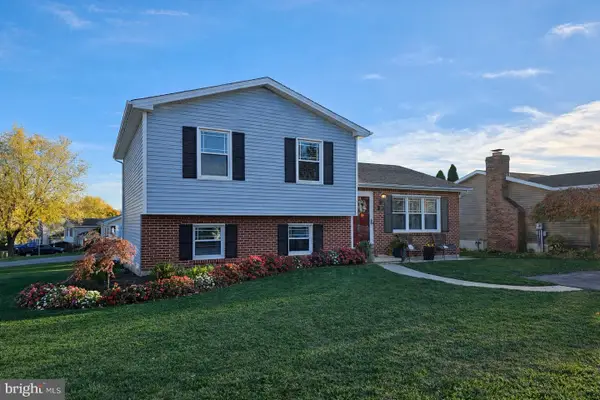 $289,900Coming Soon3 beds 2 baths
$289,900Coming Soon3 beds 2 baths56 Cardinal Dr, HANOVER, PA 17331
MLS# PAYK2097492Listed by: BERKSHIRE HATHAWAY HOMESERVICES HOMESALE REALTY - Coming Soon
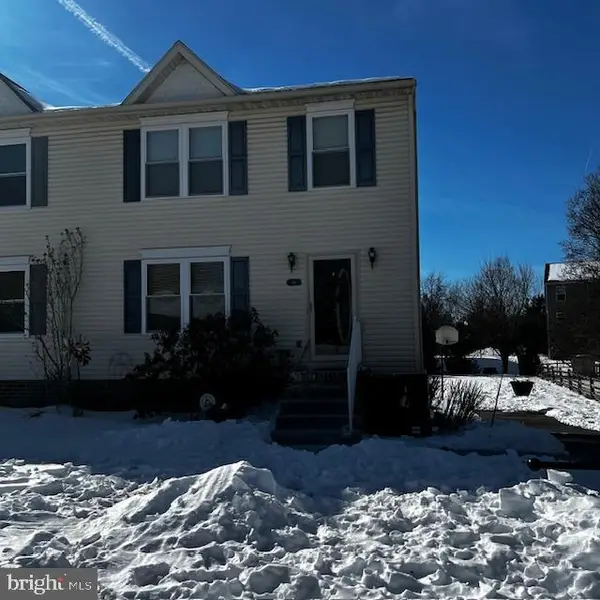 $245,000Coming Soon3 beds 2 baths
$245,000Coming Soon3 beds 2 baths116 Ruel Ave, HANOVER, PA 17331
MLS# PAYK2097494Listed by: IRON VALLEY REAL ESTATE HANOVER - Open Sun, 12 to 2pmNew
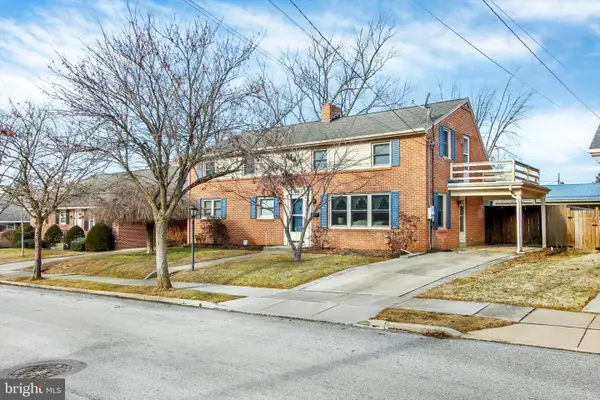 $350,000Active4 beds 4 baths2,833 sq. ft.
$350,000Active4 beds 4 baths2,833 sq. ft.511 W Hanover St, HANOVER, PA 17331
MLS# PAYK2096804Listed by: HARGET REALTY GROUP - Open Sat, 11am to 5pm
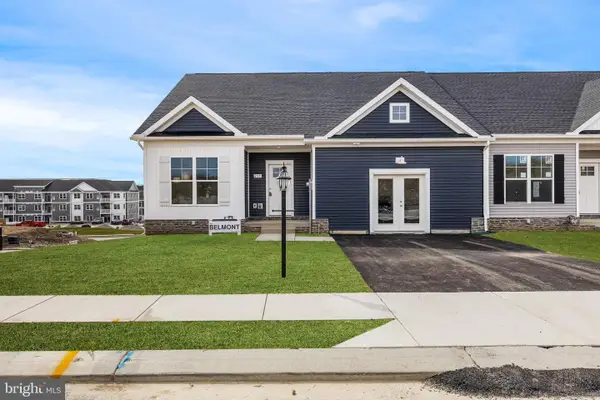 $369,900Pending3 beds 2 baths1,470 sq. ft.
$369,900Pending3 beds 2 baths1,470 sq. ft.220 Ridge View Lane #32, HANOVER, PA 17331
MLS# PAYK2097194Listed by: KOVO REALTY - Open Sat, 11am to 5pmNew
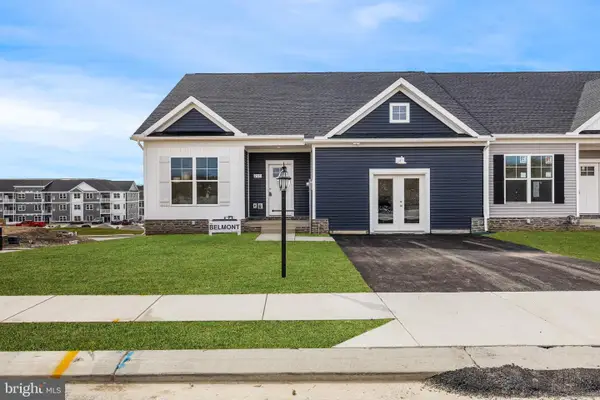 $372,900Active3 beds 2 baths1,470 sq. ft.
$372,900Active3 beds 2 baths1,470 sq. ft.212 Ridge View Lane #30, HANOVER, PA 17331
MLS# PAYK2097242Listed by: KOVO REALTY - New
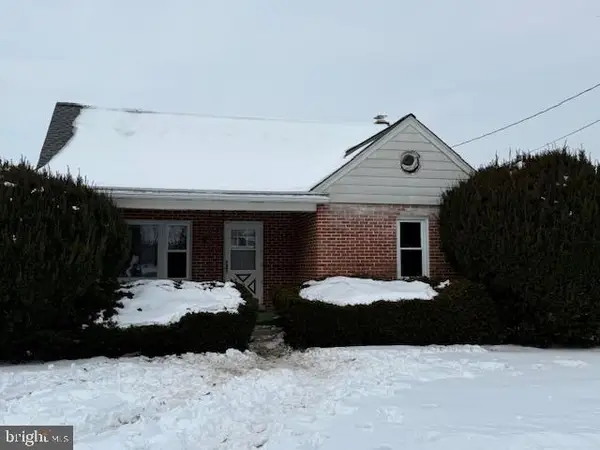 $224,995Active3 beds 1 baths1,422 sq. ft.
$224,995Active3 beds 1 baths1,422 sq. ft.115 Sherman St, HANOVER, PA 17331
MLS# PAYK2097342Listed by: COLDWELL BANKER REALTY - Open Thu, 10am to 5pmNew
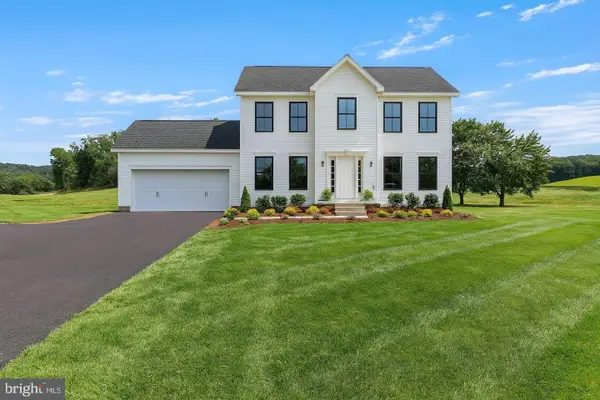 $407,900Active4 beds 3 baths1,812 sq. ft.
$407,900Active4 beds 3 baths1,812 sq. ft.73 Eagle Lane #lot 4, HANOVER, PA 17331
MLS# PAAD2021454Listed by: JOSEPH A MYERS REAL ESTATE, INC. - New
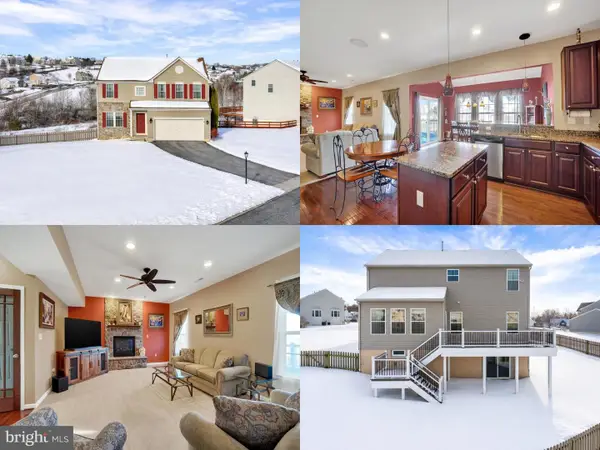 $489,900Active4 beds 4 baths3,566 sq. ft.
$489,900Active4 beds 4 baths3,566 sq. ft.85 Malek Dr, HANOVER, PA 17331
MLS# PAYK2097198Listed by: REAL OF PENNSYLVANIA - New
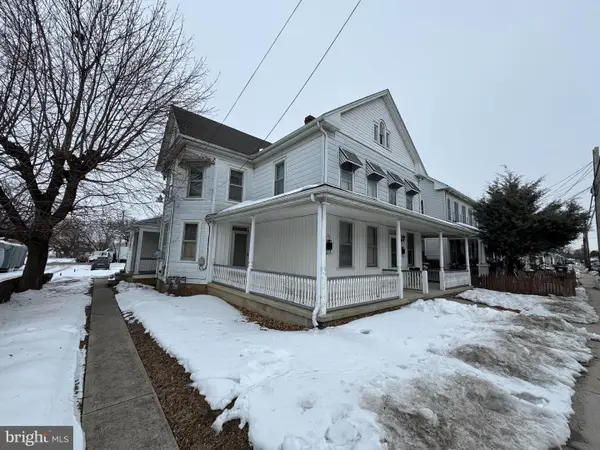 $309,900Active5 beds -- baths3,222 sq. ft.
$309,900Active5 beds -- baths3,222 sq. ft.419 Frederick St, HANOVER, PA 17331
MLS# PAYK2097008Listed by: BERKSHIRE HATHAWAY HOMESERVICES HOMESALE REALTY

