172 Fawn Hill Rd, Hanover, PA 17331
Local realty services provided by:Better Homes and Gardens Real Estate Maturo
172 Fawn Hill Rd,Hanover, PA 17331
$595,000
- 5 Beds
- 4 Baths
- 3,891 sq. ft.
- Single family
- Pending
Listed by:cynthia forry
Office:berkshire hathaway homeservices homesale realty
MLS#:PAAD2018974
Source:BRIGHTMLS
Price summary
- Price:$595,000
- Price per sq. ft.:$152.92
- Monthly HOA dues:$21.42
About this home
This exceptional 5-bedroom, 3.5-bath, 3 car garage, home in Conewago Valley School District showcases the meticulous care and stewardship of its sellers. Every detail reflects thoughtful maintenance and quality, from the warm acacia wood floors to the carefully selected finishes and decor throughout. Abundant natural light streams through Pella windows and doors highlighting the spacious welcoming atmosphere! Step inside to an open and inviting main level. To the right, a stairway leads to the finished lower level, while straight ahead, the living area features a soaring cathedral ceiling, stone gas fireplace and a Palladian window. The space flows seamlessly into the dining area and kitchen, which boasts granite countertops, a large island, stainless steel appliances, and convenient access to the laundry room, powder room, and oversized 3-car garage. Exiting to the deck and beautifully hardscaped patio, the home offers indoor-outdoor living at its finest. The main level includes 3 bedrooms, 2.5 baths total, highlighted by the primary suite with a three-tier tray ceiling and walk-in closet. The en suite bathroom features a customized tile shower with built-in bench. The lower level expands your living space with a finished family room, walk-out to the patio, 2 additional bedrooms with large windows overlooking the backyard (one currently used as an office), 1 full bath, a workout room, and ample storage. Recent updates ensure convenience and peace of mind, including a new refrigerator (2025), new microwave (2025), new well pump (2023), and new hot water heater (2024). Set on over half an acre with a backdrop of trees, this home offers a private, picturesque setting for relaxing or entertaining. The seller is also providing a ONE YEAR home warranty (see documents.) With meticulous care and thoughtful updates throughout, this home truly presents an exceptional opportunity to enjoy a lifestyle of comfort and convenience.
Contact an agent
Home facts
- Year built:2014
- Listing ID #:PAAD2018974
- Added:44 day(s) ago
- Updated:September 29, 2025 at 07:35 AM
Rooms and interior
- Bedrooms:5
- Total bathrooms:4
- Full bathrooms:3
- Half bathrooms:1
- Living area:3,891 sq. ft.
Heating and cooling
- Cooling:Ceiling Fan(s), Central A/C
- Heating:Forced Air, Natural Gas
Structure and exterior
- Year built:2014
- Building area:3,891 sq. ft.
- Lot area:0.65 Acres
Utilities
- Water:Well
- Sewer:Community Septic Tank
Finances and disclosures
- Price:$595,000
- Price per sq. ft.:$152.92
- Tax amount:$9,425 (2025)
New listings near 172 Fawn Hill Rd
- Coming Soon
 $259,990Coming Soon3 beds 3 baths
$259,990Coming Soon3 beds 3 baths47 Holstein Dr, HANOVER, PA 17331
MLS# PAYK2090846Listed by: IRON VALLEY REAL ESTATE HANOVER - Coming Soon
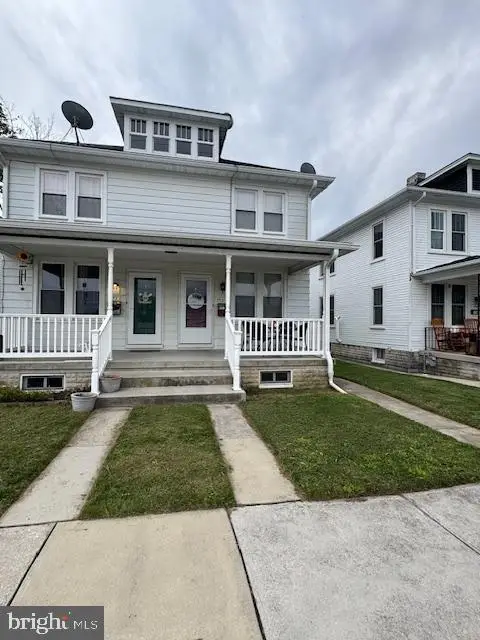 $195,000Coming Soon3 beds 1 baths
$195,000Coming Soon3 beds 1 baths553 Mcallister St, HANOVER, PA 17331
MLS# PAYK2090848Listed by: IRON VALLEY REAL ESTATE HANOVER - New
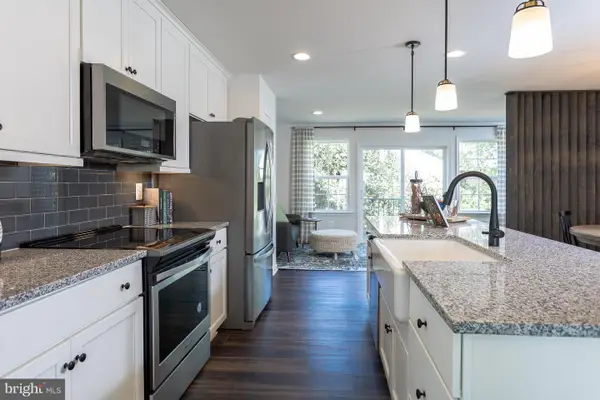 $324,990Active3 beds 4 baths1,891 sq. ft.
$324,990Active3 beds 4 baths1,891 sq. ft.Homesite 295 Homestead Dr, HANOVER, PA 17331
MLS# PAYK2090770Listed by: DRB GROUP REALTY, LLC - New
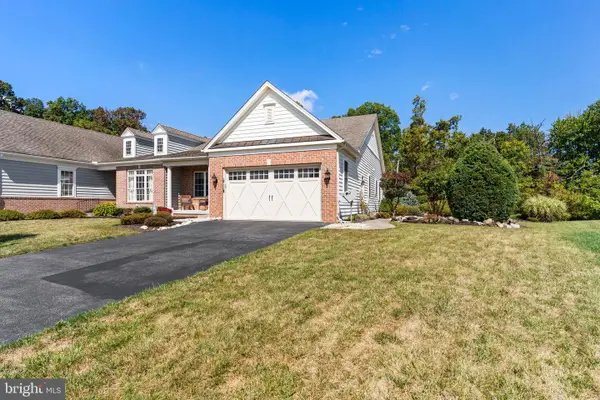 $425,000Active3 beds 2 baths2,165 sq. ft.
$425,000Active3 beds 2 baths2,165 sq. ft.152 St Michaels Way, HANOVER, PA 17331
MLS# PAAD2019998Listed by: HOWARD HANNA COMPANY-CARLISLE - New
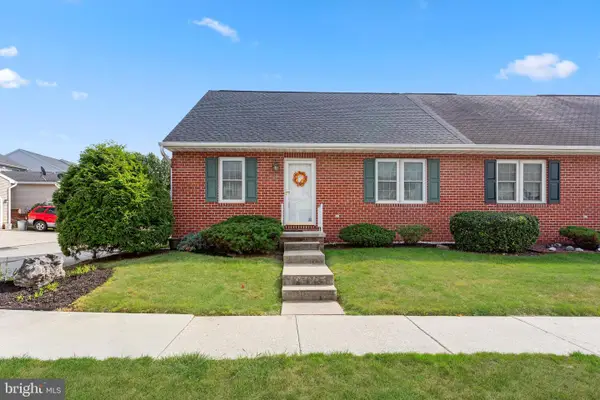 $264,500Active3 beds 2 baths1,778 sq. ft.
$264,500Active3 beds 2 baths1,778 sq. ft.59 E Elm Ave, HANOVER, PA 17331
MLS# PAYK2090794Listed by: RE/MAX QUALITY SERVICE, INC. - Open Mon, 12 to 6pmNew
 $432,900Active3 beds 2 baths1,616 sq. ft.
$432,900Active3 beds 2 baths1,616 sq. ft.108 Flint Dr #lot 63, HANOVER, PA 17331
MLS# PAAD2020006Listed by: JOSEPH A MYERS REAL ESTATE, INC. - New
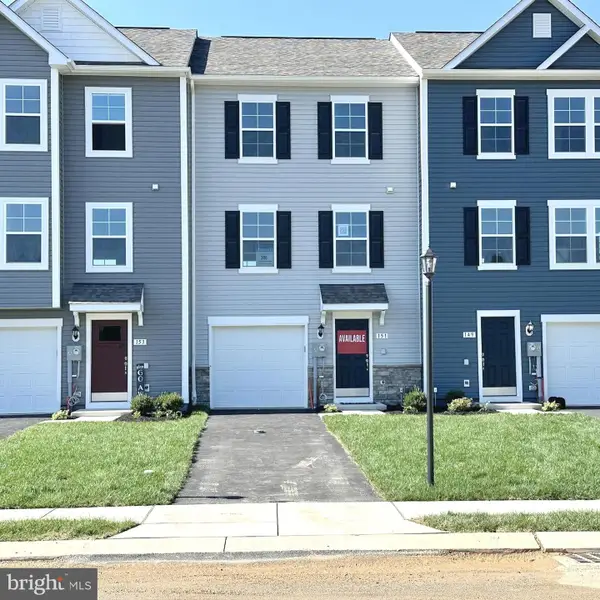 $329,990Active3 beds 3 baths2,042 sq. ft.
$329,990Active3 beds 3 baths2,042 sq. ft.151 Homestead Dr, HANOVER, PA 17331
MLS# PAYK2090662Listed by: DRB GROUP REALTY, LLC - Coming Soon
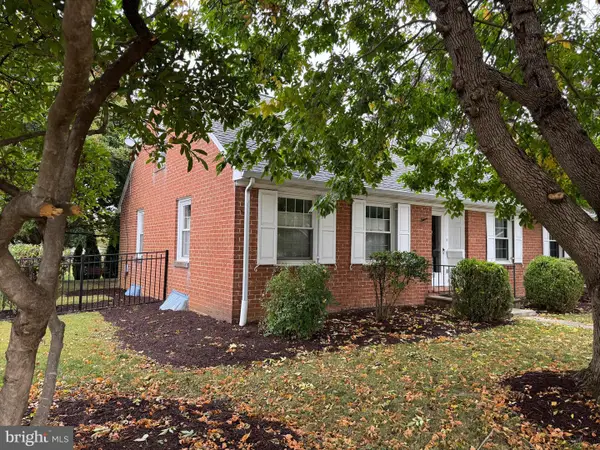 $364,900Coming Soon4 beds 2 baths
$364,900Coming Soon4 beds 2 baths130 Sunset Ave, HANOVER, PA 17331
MLS# PAYK2090646Listed by: BERKSHIRE HATHAWAY HOMESERVICES HOMESALE REALTY - New
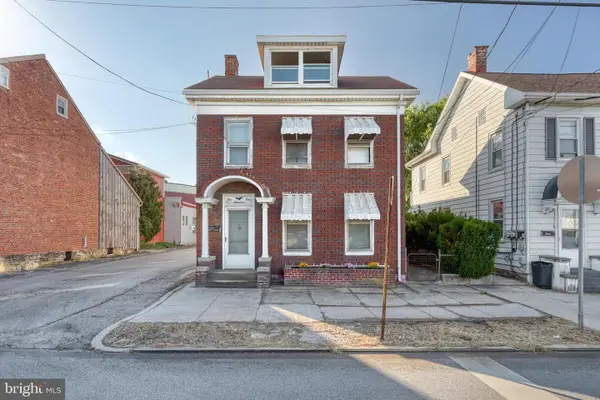 $275,000Active6 beds -- baths2,336 sq. ft.
$275,000Active6 beds -- baths2,336 sq. ft.504 Broadway, HANOVER, PA 17331
MLS# PAYK2090570Listed by: FSBO BROKER - New
 $119,500Active3 beds 2 baths1,404 sq. ft.
$119,500Active3 beds 2 baths1,404 sq. ft.53 Raptor Dr, HANOVER, PA 17331
MLS# PAAD2019912Listed by: IRON VALLEY REAL ESTATE HANOVER
