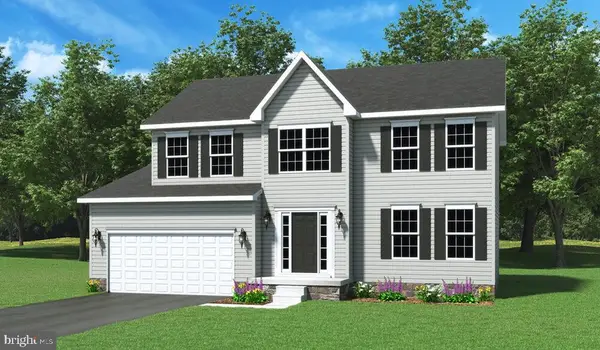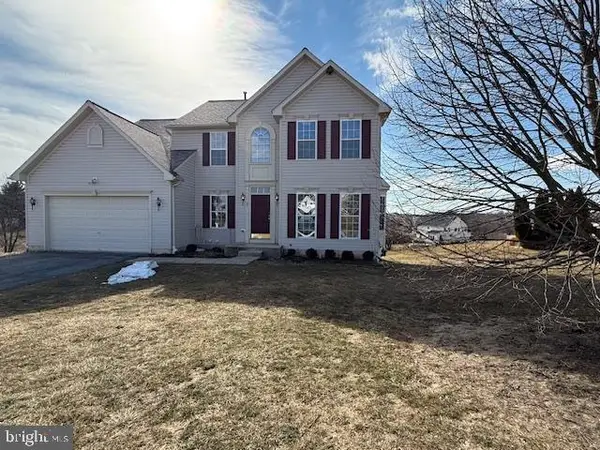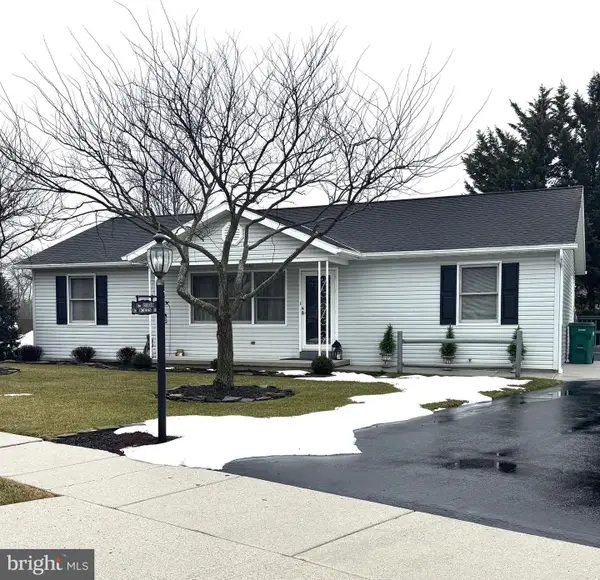201 Fieldstone Drive #23, Hanover, PA 17331
Local realty services provided by:Better Homes and Gardens Real Estate Cassidon Realty
201 Fieldstone Drive #23,Hanover, PA 17331
$390,900
- 4 Beds
- 3 Baths
- 2,245 sq. ft.
- Single family
- Active
Upcoming open houses
- Thu, Feb 2610:00 am - 05:00 pm
- Fri, Feb 2710:00 am - 05:00 pm
- Sat, Feb 2810:00 am - 05:00 pm
Listed by: austin chad waechter
Office: joseph a myers real estate, inc.
MLS#:PAYK2070902
Source:BRIGHTMLS
Price summary
- Price:$390,900
- Price per sq. ft.:$174.12
- Monthly HOA dues:$10
About this home
This is the Onsite Model Home! Please note listing price is the base price and may not be representative of additional options shown. All photos are of Model Home.
This popular Oakmont floorplan is spacious & offers 4 bedrooms, 2.5 baths & 2 car garage with 2,245 square feet of living space & room to add more in the unfinished basement. The first floor of the Oakmont is smartly divided into informal & formal settings which is expressed with an open stairway & center hall. On the first floor we have the kitchen that offers granite countertops, island w/overhang, stainless steel appliances, 42" kitchen cabinets along with the breakfast room a14x22 size family room, mud room leading from the garage & a formal dining room just off the kitchen. The owner's suite showcases a deluxe walk-in closet & an attached bath with double bowl vanity a lavish soaking tub & walk-in shower, three additional bedrooms with a shared hall bath & main floor laundry.
*** Incentives may be available with use of Builder Preferred Lender and Title Company. Agents must accompany their clients on their initial visit. We are open Daily from 10AM-5PM
Contact an agent
Home facts
- Year built:2024
- Listing ID #:PAYK2070902
- Added:489 day(s) ago
- Updated:February 26, 2026 at 01:02 AM
Rooms and interior
- Bedrooms:4
- Total bathrooms:3
- Full bathrooms:2
- Half bathrooms:1
- Flooring:Carpet, Ceramic Tile, Luxury Vinyl Plank, Partially Carpeted
- Dining Description:Dining Room
- Bathrooms Description:Bathroom 2, Primary Bath(s), Primary Bathroom
- Kitchen Description:Carpet, ENERGY STAR Dishwasher, Kitchen - Eat-In, Kitchen - Island, Kitchen - Table Space, Microwave, Oven/Range - Electric, Pantry, Recessed Lighting, Upgraded Countertops
- Bedroom Description:Carpet, Primary Bedroom
- Basement:Yes
- Basement Description:Full, Poured Concrete, Rough Bath Plumb, Sump Pump, Unfinished, Walkout Level
- Living area:2,245 sq. ft.
Heating and cooling
- Cooling:Central A/C
- Heating:90% Forced Air, Natural Gas
Structure and exterior
- Roof:Architectural Shingle
- Year built:2024
- Building area:2,245 sq. ft.
- Lot area:0.41 Acres
- Architectural Style:Colonial
- Construction Materials:Aluminum Siding, Batts Insulation, Blown-In Insulation, Shake Siding, Stick Built, Tile
- Foundation Description:Concrete Perimeter, Passive Radon Mitigation
- Levels:2 Stories
Utilities
- Water:Public
- Sewer:Public Sewer
Finances and disclosures
- Price:$390,900
- Price per sq. ft.:$174.12
- Tax amount:$1,702 (2025)
Features and amenities
- Amenities:200+ Amp Service, Cable TV Available, Carpet, Efficiency, Natural Gas Available, Recessed Lighting
New listings near 201 Fieldstone Drive #23
- Coming Soon
 $364,900Coming Soon4 beds 3 baths
$364,900Coming Soon4 beds 3 baths344 Foxleigh Dr, HANOVER, PA 17331
MLS# PAYK2098072Listed by: HARGET REALTY GROUP - Coming Soon
 $275,000Coming Soon3 beds 2 baths
$275,000Coming Soon3 beds 2 baths49 Scott St, HANOVER, PA 17331
MLS# PAYK2097670Listed by: BERKSHIRE HATHAWAY HOMESERVICES HOMESALE REALTY - Coming Soon
 $274,900Coming Soon3 beds 2 baths
$274,900Coming Soon3 beds 2 baths315 Meade Ave, HANOVER, PA 17331
MLS# PAYK2098250Listed by: COLDWELL BANKER REALTY - New
 $545,000Active5 beds 4 baths3,006 sq. ft.
$545,000Active5 beds 4 baths3,006 sq. ft.138 Pheasant Ridge Rd, HANOVER, PA 17331
MLS# PAYK2098352Listed by: REAL OF PENNSYLVANIA - New
 $487,518Active4 beds 3 baths2,249 sq. ft.
$487,518Active4 beds 3 baths2,249 sq. ft.Homesite 93 Pheasant Ridge Rd, HANOVER, PA 17331
MLS# PAYK2098310Listed by: DRB GROUP REALTY, LLC  $451,883Pending4 beds 3 baths2,245 sq. ft.
$451,883Pending4 beds 3 baths2,245 sq. ft.400 Ripple Dr #56, HANOVER, PA 17331
MLS# PAYK2097942Listed by: JOSEPH A MYERS REAL ESTATE, INC.- New
 $199,900Active2 beds 2 baths1,260 sq. ft.
$199,900Active2 beds 2 baths1,260 sq. ft.302 Westminster Ave, HANOVER, PA 17331
MLS# PAYK2095404Listed by: RE/MAX QUALITY SERVICE, INC. - Open Sun, 1 to 3pmNew
 $285,000Active3 beds 4 baths2,380 sq. ft.
$285,000Active3 beds 4 baths2,380 sq. ft.192 Ridge View Ln, HANOVER, PA 17331
MLS# PAYK2098228Listed by: IRON VALLEY REAL ESTATE OF YORK COUNTY - Coming Soon
 $499,900Coming Soon4 beds 3 baths
$499,900Coming Soon4 beds 3 baths55 Christians Dr, HANOVER, PA 17331
MLS# PAYK2098154Listed by: BERKSHIRE HATHAWAY HOMESERVICES HOMESALE REALTY - Open Sat, 10am to 12pmNew
 $285,000Active3 beds 2 baths2,016 sq. ft.
$285,000Active3 beds 2 baths2,016 sq. ft.136 Conewago Dr, HANOVER, PA 17331
MLS# PAAD2021938Listed by: IRON VALLEY REAL ESTATE HANOVER

