205 Pheasant Ridge Rd, Hanover, PA 17331
Local realty services provided by:Better Homes and Gardens Real Estate Valley Partners
205 Pheasant Ridge Rd,Hanover, PA 17331
$399,990
- 3 Beds
- 2 Baths
- 1,687 sq. ft.
- Single family
- Active
Listed by: brittany d newman
Office: drb group realty, llc.
MLS#:PAYK2091846
Source:BRIGHTMLS
Price summary
- Price:$399,990
- Price per sq. ft.:$237.1
- Monthly HOA dues:$25
About this home
*OFFERING UP TO $20K IN CLOSING COST ASSISTANCE FOR PRIMARY RESIDENCE WITH USE OF APPROVED LENDER AND TITLE.*
READY TO TOUR NOW! Come see this nearly finished luxurious one level home. floorplan with luxury finishes including upgraded stainless slide in gas range, French Door Fridge, Convection Microwave with Air-Fry feature and large stainless interior dishwasher with 3rd rack. Welcome to the Edgewood offering one level living with luxury vinyl plank flooring for all living areas and carpeted bedrooms. Kitchen features 42 in. upper cabinets and soft close cabinets, drawers and pull-out trays in base cabinets with cabinet pulls included. Laundry room includes top load washer and dryer and white laundry cabinets above. The primary suite is sized for a king size bed and furniture and offers a generous walk in closet. The primary bath offers a step in 13 x 13 “Graphite” ceramic tile shower with frameless glass shower door and glass corner shelf. This bathroom also features a linen closet and a dual sink vanity with quartz vanity top and spa sink upgrade. Family room opens to kitchen and breakfast area and home is equipped with extra lighting and ceiling fan prewires, and Wi-Fi enabled garage door opener. Homesite is fully sodded and includes a post lamp with photocell. Community is minutes from MD-PA line. This is nearly finished schedule your tour today!
Contact an agent
Home facts
- Year built:2025
- Listing ID #:PAYK2091846
- Added:98 day(s) ago
- Updated:January 21, 2026 at 02:52 PM
Rooms and interior
- Bedrooms:3
- Total bathrooms:2
- Full bathrooms:2
- Living area:1,687 sq. ft.
Heating and cooling
- Cooling:Ceiling Fan(s), Central A/C, Programmable Thermostat
- Heating:90% Forced Air, Forced Air, Natural Gas, Programmable Thermostat
Structure and exterior
- Roof:Architectural Shingle
- Year built:2025
- Building area:1,687 sq. ft.
- Lot area:0.25 Acres
Schools
- High school:SOUTH WESTERN SENIOR
- Middle school:EMORY H MARKLE
- Elementary school:WEST MANHEIM
Utilities
- Water:Public
- Sewer:Public Sewer
Finances and disclosures
- Price:$399,990
- Price per sq. ft.:$237.1
New listings near 205 Pheasant Ridge Rd
- New
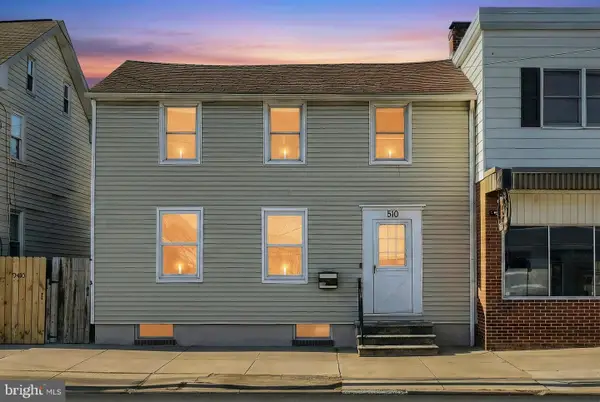 $185,000Active2 beds 1 baths1,052 sq. ft.
$185,000Active2 beds 1 baths1,052 sq. ft.510 Broadway, HANOVER, PA 17331
MLS# PAYK2096512Listed by: CUMMINGS & CO. REALTORS - New
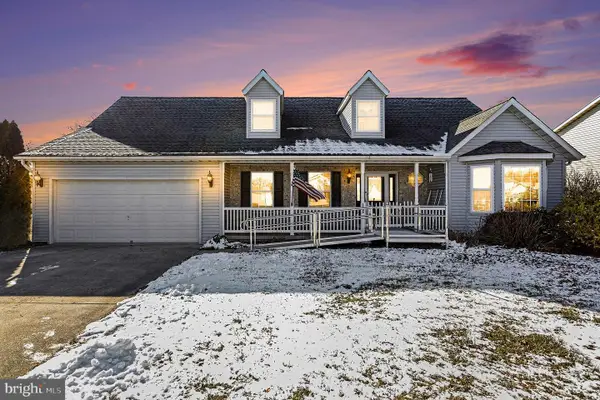 $360,000Active4 beds 3 baths2,408 sq. ft.
$360,000Active4 beds 3 baths2,408 sq. ft.1686 Taylor Dr, HANOVER, PA 17331
MLS# PAYK2096582Listed by: CUMMINGS & CO. REALTORS - Coming Soon
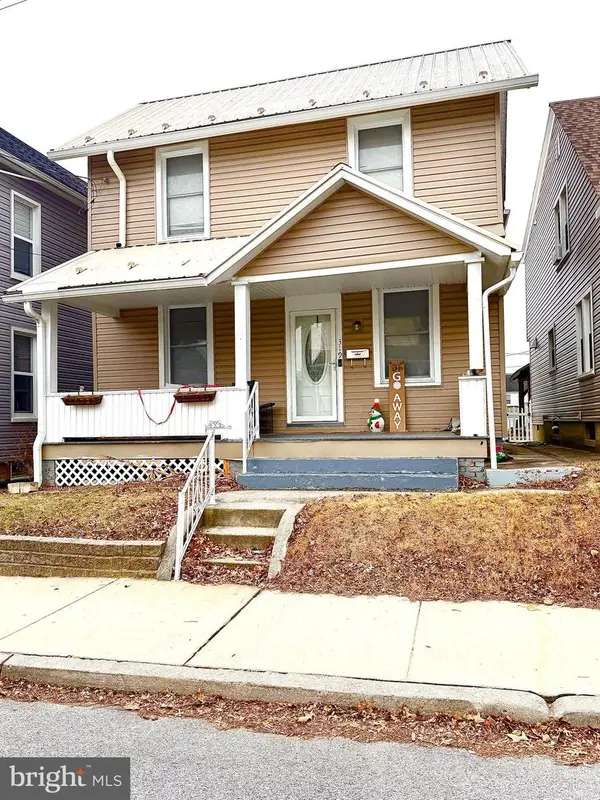 $205,000Coming Soon3 beds 3 baths
$205,000Coming Soon3 beds 3 baths319 2nd Ave, HANOVER, PA 17331
MLS# PAYK2096548Listed by: RE/MAX QUALITY SERVICE, INC. - New
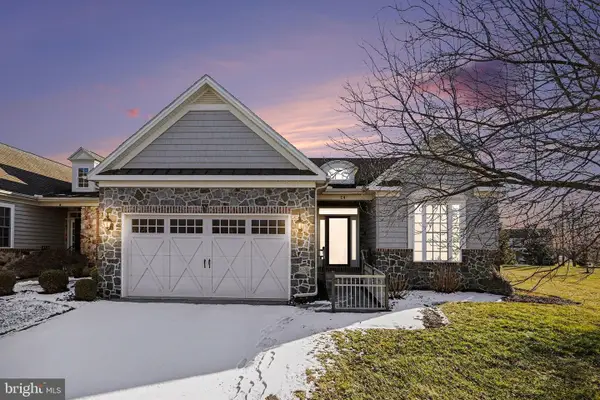 $370,000Active2 beds 2 baths1,822 sq. ft.
$370,000Active2 beds 2 baths1,822 sq. ft.24 St Michaels Way, HANOVER, PA 17331
MLS# PAAD2021490Listed by: CENTURY 21 REALTY SERVICES - New
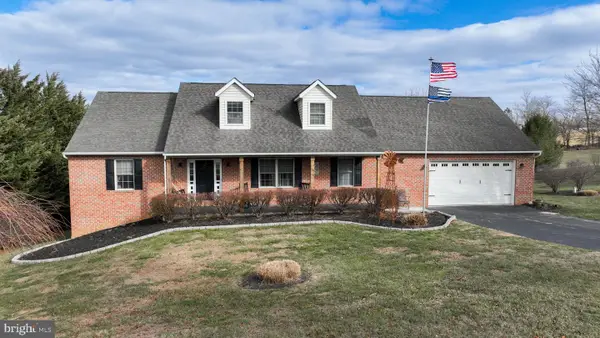 $549,900Active6 beds 4 baths4,343 sq. ft.
$549,900Active6 beds 4 baths4,343 sq. ft.4158 Landis Rd, HANOVER, PA 17331
MLS# PAYK2096484Listed by: KELLER WILLIAMS KEYSTONE REALTY - Coming SoonOpen Sun, 11am to 1pm
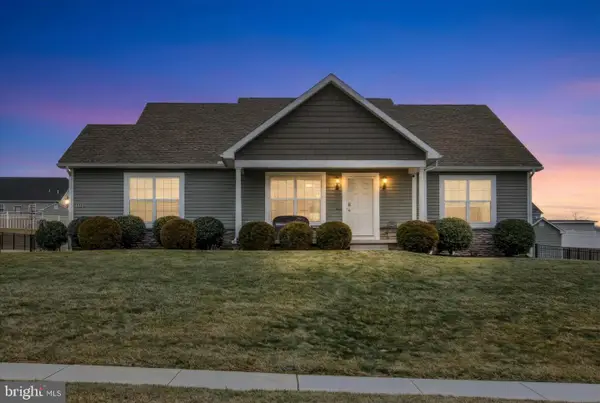 $430,000Coming Soon3 beds 3 baths
$430,000Coming Soon3 beds 3 baths1224 Bair Rd, HANOVER, PA 17331
MLS# PAYK2096222Listed by: HARGET REALTY GROUP - New
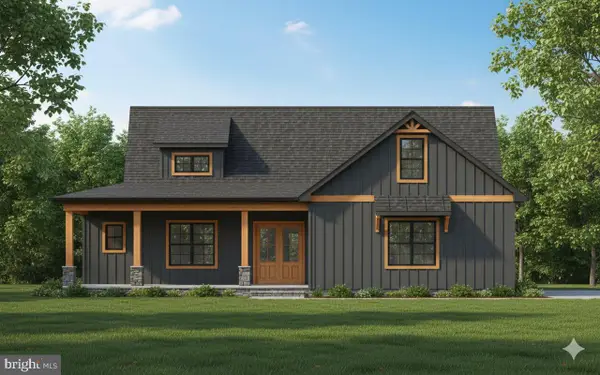 $608,900Active3 beds 2 baths2,210 sq. ft.
$608,900Active3 beds 2 baths2,210 sq. ft.744 Fairview Dr, HANOVER, PA 17331
MLS# PAYK2096498Listed by: BERKSHIRE HATHAWAY HOMESERVICES HOMESALE REALTY - Open Sat, 11am to 5pmNew
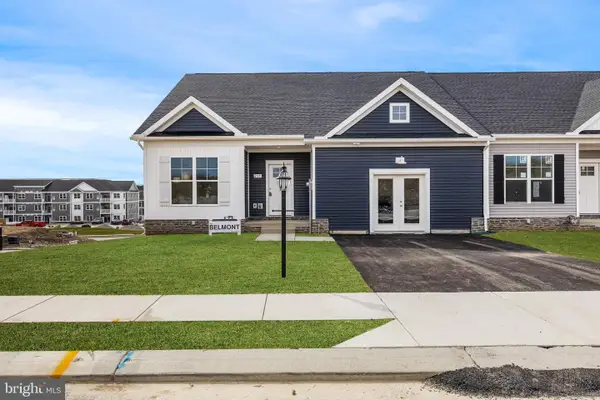 $347,500Active3 beds 2 baths1,470 sq. ft.
$347,500Active3 beds 2 baths1,470 sq. ft.244 Ridge View Lane #38, HANOVER, PA 17331
MLS# PAYK2096434Listed by: KOVO REALTY - Open Sat, 11am to 5pmNew
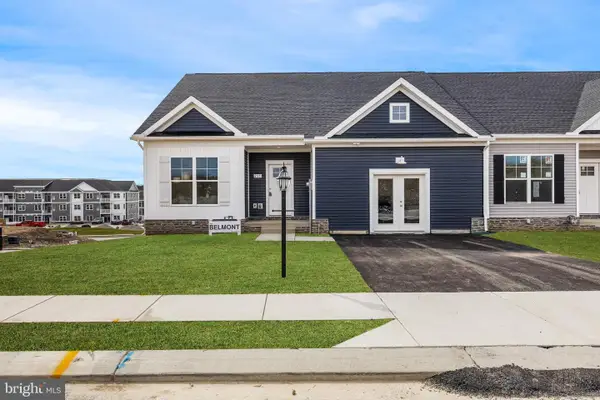 $349,900Active3 beds 2 baths1,470 sq. ft.
$349,900Active3 beds 2 baths1,470 sq. ft.232 Ridge View Lane #35, HANOVER, PA 17331
MLS# PAYK2096436Listed by: KOVO REALTY - New
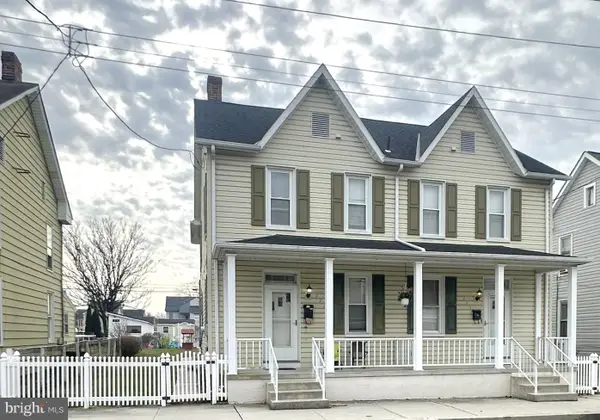 $299,900Active6 beds -- baths2,688 sq. ft.
$299,900Active6 beds -- baths2,688 sq. ft.225 & 227 Locust St, HANOVER, PA 17331
MLS# PAYK2095078Listed by: RE/MAX QUALITY SERVICE, INC.
