208 Overlook Dr, Hanover, PA 17331
Local realty services provided by:Better Homes and Gardens Real Estate Maturo
208 Overlook Dr,Hanover, PA 17331
$274,500
- 3 Beds
- 3 Baths
- 1,600 sq. ft.
- Townhouse
- Pending
Listed by: erik michael williams, steven c wilson
Office: keller williams realty centre
MLS#:PAYK2088016
Source:BRIGHTMLS
Price summary
- Price:$274,500
- Price per sq. ft.:$171.56
- Monthly HOA dues:$20
About this home
PRICE IMPROVEMENT! Welcome to this beautifully maintained end-unit townhome in sought-after Brookside Heights! Flooded with natural light, the open-concept main level features a gourmet kitchen with a large island, granite countertops, pendant lighting, and a Samsung Smart Fridge with Wi-Fi, music, video, calendar, and interior camera features. Enjoy 9' ceilings and luxury vinyl plank flooring throughout. Upstairs, you'll find a spacious primary suite with en-suite bath, two additional bedrooms, a full hall bath, and a convenient laundry room. The finished lower level offers a versatile bonus room—perfect as a 4th bedroom or home office—a half bath, and walk-out access to the backyard and patio. Brand-new carpet throughout! Relax with peaceful nature views directly across the street, where deer and other wildlife are frequent visitors. Located just minutes from shopping, dining, banking, and the scenic Codorus State Park and Lake Marburg—offering hiking, picnicking, boating, and fishing. Don’t miss this move-in ready gem—schedule your showing today!
Contact an agent
Home facts
- Year built:2019
- Listing ID #:PAYK2088016
- Added:147 day(s) ago
- Updated:February 11, 2026 at 08:32 AM
Rooms and interior
- Bedrooms:3
- Total bathrooms:3
- Full bathrooms:2
- Half bathrooms:1
- Living area:1,600 sq. ft.
Heating and cooling
- Cooling:Central A/C
- Heating:90% Forced Air, Natural Gas
Structure and exterior
- Roof:Architectural Shingle
- Year built:2019
- Building area:1,600 sq. ft.
- Lot area:0.08 Acres
Schools
- High school:SOUTH WESTERN SENIOR
- Middle school:EMORY H MARKLE
- Elementary school:BARESVILLE
Utilities
- Water:Public
- Sewer:Public Sewer
Finances and disclosures
- Price:$274,500
- Price per sq. ft.:$171.56
- Tax amount:$5,416 (2024)
New listings near 208 Overlook Dr
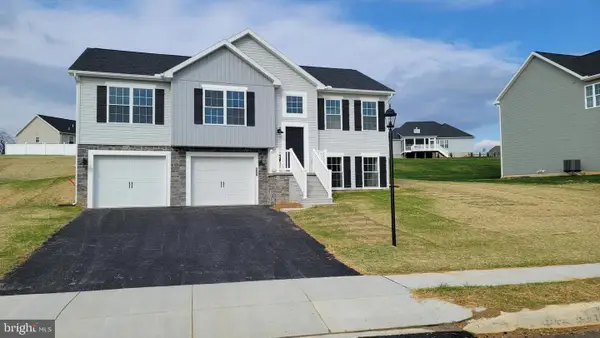 $348,055Pending3 beds 2 baths1,424 sq. ft.
$348,055Pending3 beds 2 baths1,424 sq. ft.3 Kinzer's Ct #70, HANOVER, PA 17331
MLS# PAAD2021830Listed by: JOSEPH A MYERS REAL ESTATE, INC.- Coming Soon
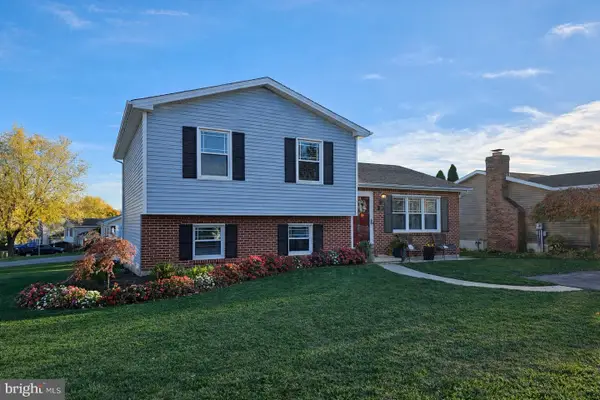 $289,900Coming Soon3 beds 2 baths
$289,900Coming Soon3 beds 2 baths56 Cardinal Dr, HANOVER, PA 17331
MLS# PAYK2097492Listed by: BERKSHIRE HATHAWAY HOMESERVICES HOMESALE REALTY - Coming Soon
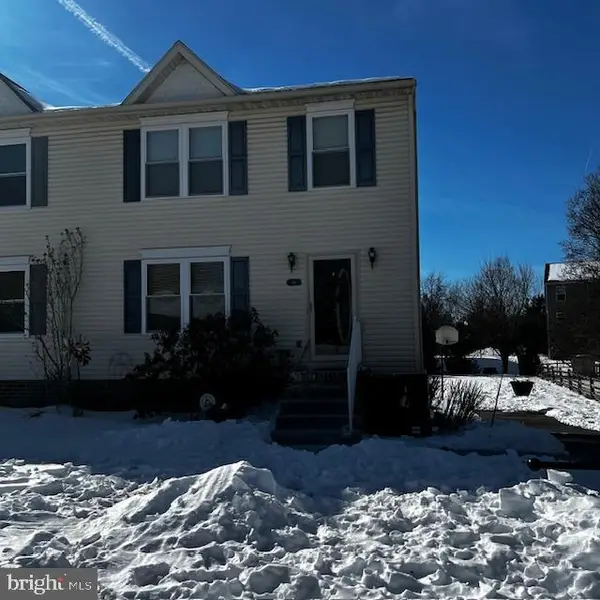 $245,000Coming Soon3 beds 2 baths
$245,000Coming Soon3 beds 2 baths116 Ruel Ave, HANOVER, PA 17331
MLS# PAYK2097494Listed by: IRON VALLEY REAL ESTATE HANOVER - Open Sun, 12 to 2pmNew
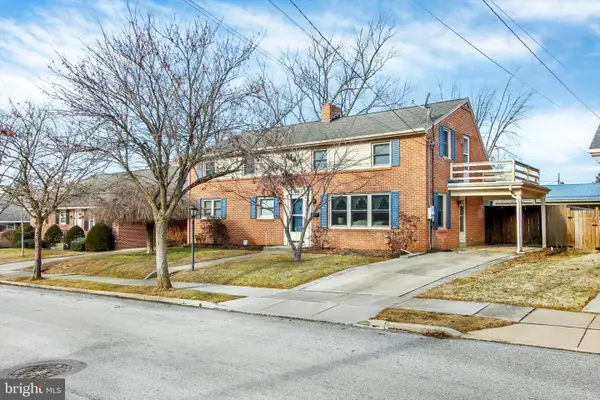 $350,000Active4 beds 4 baths2,833 sq. ft.
$350,000Active4 beds 4 baths2,833 sq. ft.511 W Hanover St, HANOVER, PA 17331
MLS# PAYK2096804Listed by: HARGET REALTY GROUP - Open Sat, 11am to 5pm
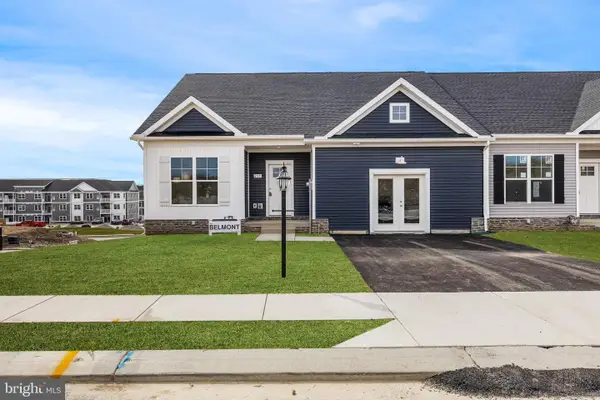 $369,900Pending3 beds 2 baths1,470 sq. ft.
$369,900Pending3 beds 2 baths1,470 sq. ft.220 Ridge View Lane #32, HANOVER, PA 17331
MLS# PAYK2097194Listed by: KOVO REALTY - Open Sat, 11am to 5pmNew
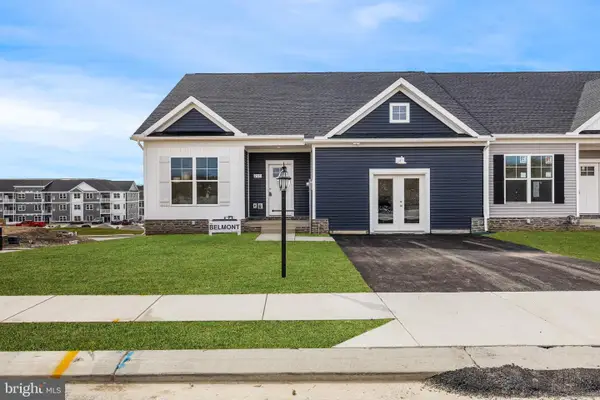 $372,900Active3 beds 2 baths1,470 sq. ft.
$372,900Active3 beds 2 baths1,470 sq. ft.212 Ridge View Lane #30, HANOVER, PA 17331
MLS# PAYK2097242Listed by: KOVO REALTY - New
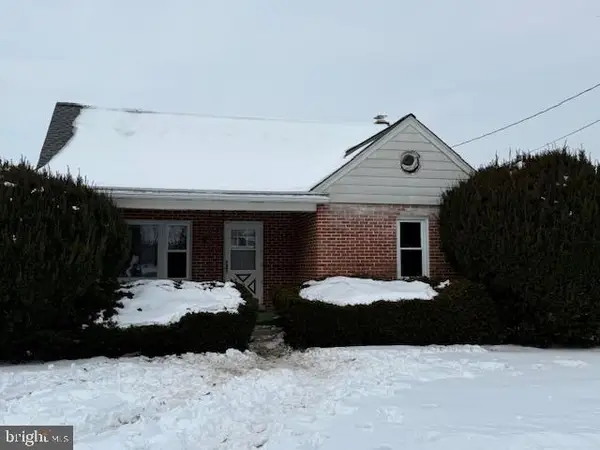 $224,995Active3 beds 1 baths1,422 sq. ft.
$224,995Active3 beds 1 baths1,422 sq. ft.115 Sherman St, HANOVER, PA 17331
MLS# PAYK2097342Listed by: COLDWELL BANKER REALTY - Open Thu, 10am to 5pmNew
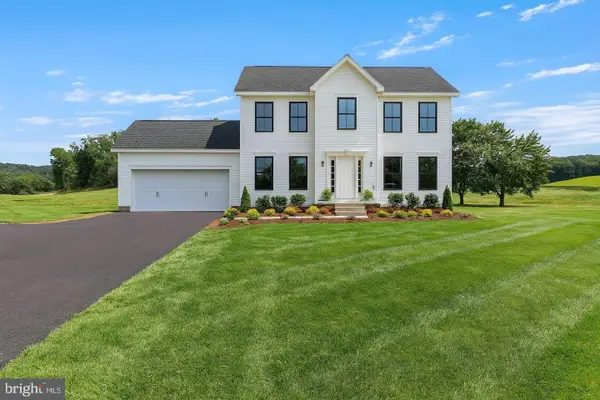 $407,900Active4 beds 3 baths1,812 sq. ft.
$407,900Active4 beds 3 baths1,812 sq. ft.73 Eagle Lane #lot 4, HANOVER, PA 17331
MLS# PAAD2021454Listed by: JOSEPH A MYERS REAL ESTATE, INC. - New
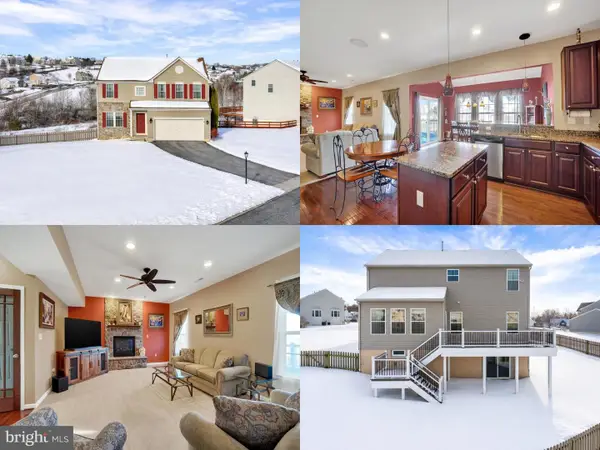 $489,900Active4 beds 4 baths3,566 sq. ft.
$489,900Active4 beds 4 baths3,566 sq. ft.85 Malek Dr, HANOVER, PA 17331
MLS# PAYK2097198Listed by: REAL OF PENNSYLVANIA - New
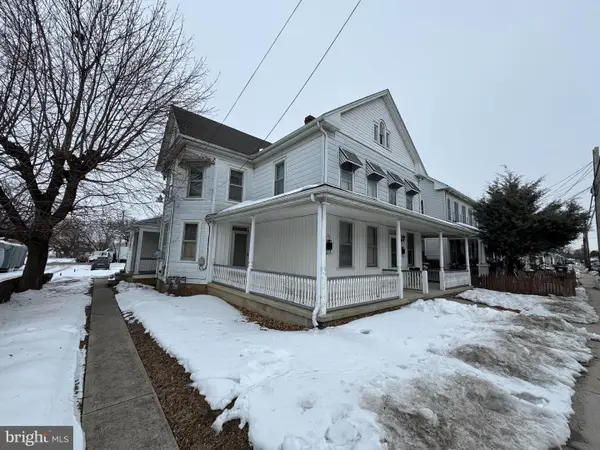 $309,900Active5 beds -- baths3,222 sq. ft.
$309,900Active5 beds -- baths3,222 sq. ft.419 Frederick St, HANOVER, PA 17331
MLS# PAYK2097008Listed by: BERKSHIRE HATHAWAY HOMESERVICES HOMESALE REALTY

