2215 Centennial Rd, Hanover, PA 17331
Local realty services provided by:Better Homes and Gardens Real Estate Murphy & Co.
2215 Centennial Rd,Hanover, PA 17331
$580,000
- 6 Beds
- 3 Baths
- - sq. ft.
- Single family
- Sold
Listed by:jason vandyke
Office:re/max of gettysburg
MLS#:PAAD2019574
Source:BRIGHTMLS
Sorry, we are unable to map this address
Price summary
- Price:$580,000
About this home
This is a one-of-a-kind property featuring a 4000+ sq.ft, 6-bedroom home with fabulous, open living spaces; a separate & versatile 40’x60’ workshop/building; 11.6 acres with bank barn and additional outbuildings; and a gorgeous 1-acre pond. Originating in the pre-civil war era of the early 1860’s (est.), this historic log home has been restored to accent the beautiful original construction, along with the substantial addition added, approx. 15-20 years ago. This versatile and spacious home is highlighted by a huge living room with a wood stove, an open & bright recreation room, a library with pocket-doors, cathedral ceiling and built-in shelving, an open master suite with interior balcony, and the spacious country kitchen with the original fireplace (converted to propane), a huge kitchen island, quartz counters and room for the big dining room table to enjoy large family meals. The workshop is a hobbyist’s dream with a 3-bay independent shop, separate electric, water, 16’ ceilings, 14’ garage doors, concrete floor, with lots of potential uses. And then there is the setting; a beautiful 11.6 acres, bank barn, misc utility outbuildings and the picturesque pond, recognizable by passers-by for decades, ready for fishing, a small boat, or as a tranquil place to relax. This is an exceptional opportunity, after addressing some deferred maintenance, to own a truly magnificent property.
Contact an agent
Home facts
- Year built:1860
- Listing ID #:PAAD2019574
- Added:60 day(s) ago
- Updated:November 04, 2025 at 11:08 AM
Rooms and interior
- Bedrooms:6
- Total bathrooms:3
- Full bathrooms:2
- Half bathrooms:1
Heating and cooling
- Cooling:Ceiling Fan(s), Central A/C, Window Unit(s)
- Heating:Hot Water, Propane - Owned, Wood Burn Stove
Structure and exterior
- Roof:Shingle
- Year built:1860
Utilities
- Water:Well
- Sewer:On Site Septic
Finances and disclosures
- Price:$580,000
- Tax amount:$8,669 (2025)
New listings near 2215 Centennial Rd
- Coming Soon
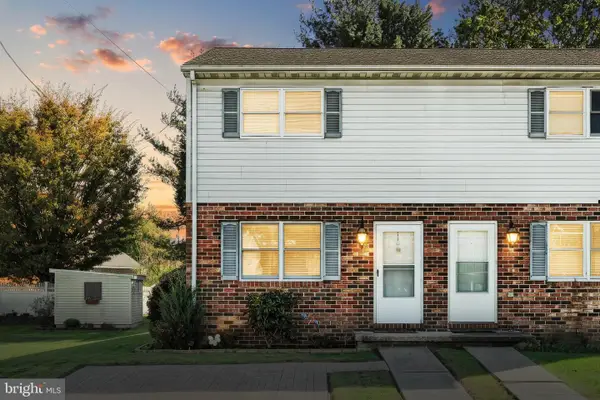 $189,900Coming Soon2 beds 2 baths
$189,900Coming Soon2 beds 2 baths319 Manor St, HANOVER, PA 17331
MLS# PAYK2093102Listed by: CUMMINGS & CO. REALTORS - Coming Soon
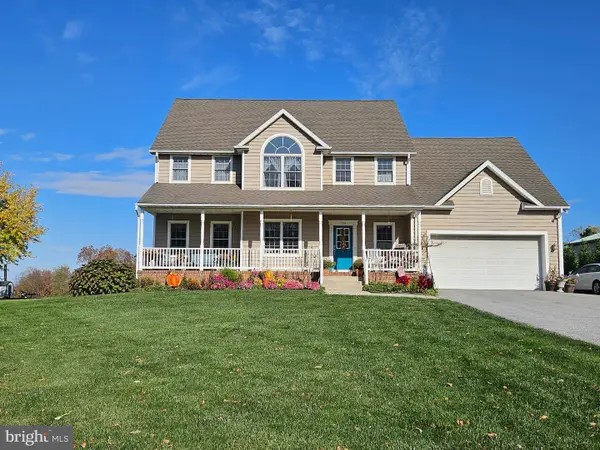 $700,000Coming Soon4 beds 4 baths
$700,000Coming Soon4 beds 4 baths128 Pine Grove Rd, HANOVER, PA 17331
MLS# PAAD2020498Listed by: RE/MAX SOLUTIONS - New
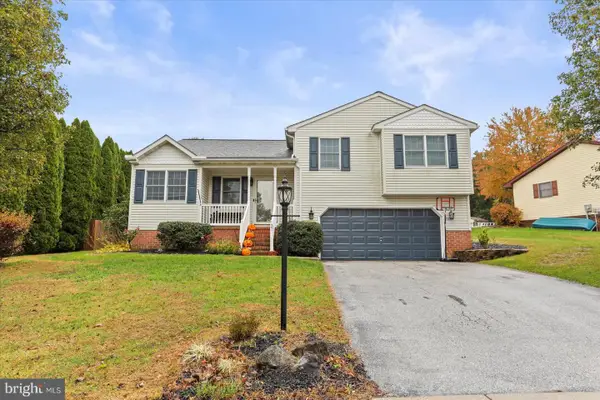 $359,900Active3 beds 3 baths2,124 sq. ft.
$359,900Active3 beds 3 baths2,124 sq. ft.37 Magnolia Ln, HANOVER, PA 17331
MLS# PAYK2093036Listed by: RE/MAX QUALITY SERVICE, INC. - Coming Soon
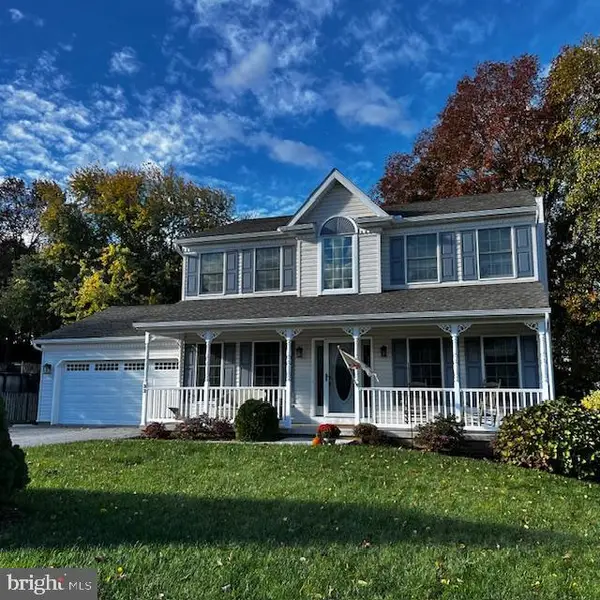 $350,000Coming Soon3 beds 3 baths
$350,000Coming Soon3 beds 3 baths32 Magnolia Ln, HANOVER, PA 17331
MLS# PAYK2092982Listed by: IRON VALLEY REAL ESTATE HANOVER - Open Tue, 10am to 5pmNew
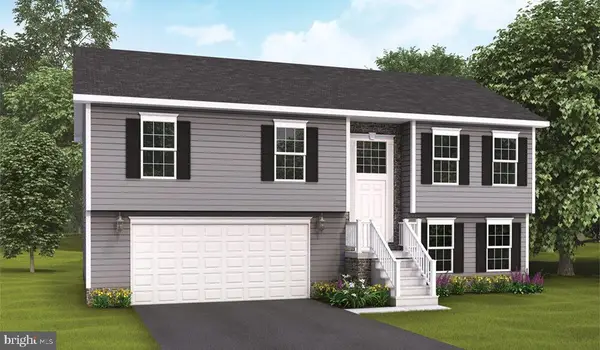 $329,900Active3 beds 2 baths1,217 sq. ft.
$329,900Active3 beds 2 baths1,217 sq. ft.24 Meadow Ln #18, HANOVER, PA 17331
MLS# PAYK2093024Listed by: JOSEPH A MYERS REAL ESTATE, INC. - Coming Soon
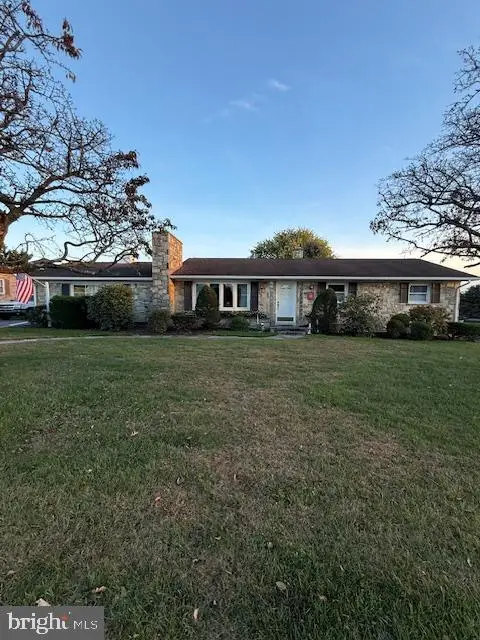 $369,900Coming Soon3 beds 2 baths
$369,900Coming Soon3 beds 2 baths4050 Grandview Rd, HANOVER, PA 17331
MLS# PAYK2092792Listed by: IRON VALLEY REAL ESTATE HANOVER - Coming Soon
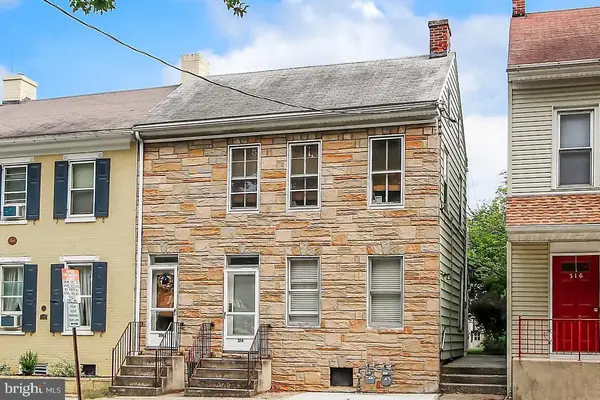 $225,000Coming Soon2 beds -- baths
$225,000Coming Soon2 beds -- baths314 Baltimore St, HANOVER, PA 17331
MLS# PAYK2092104Listed by: BERKSHIRE HATHAWAY HOMESERVICES HOMESALE REALTY - Coming Soon
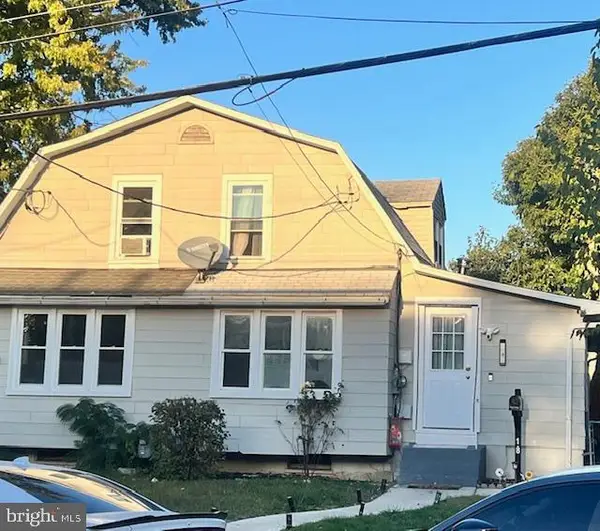 $224,900Coming Soon3 beds 2 baths
$224,900Coming Soon3 beds 2 baths18 Beck Mill Rd, HANOVER, PA 17331
MLS# PAYK2092994Listed by: COLDWELL BANKER REALTY - Coming Soon
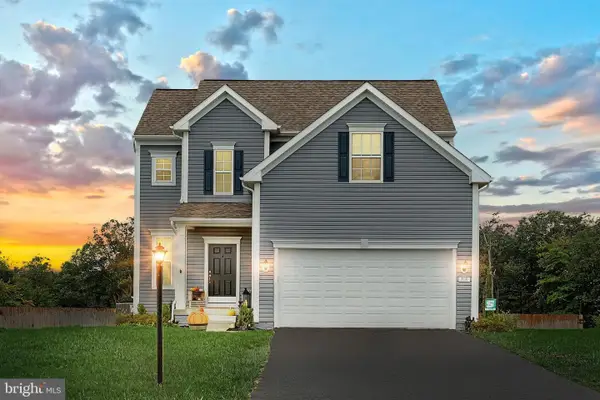 $404,900Coming Soon3 beds 3 baths
$404,900Coming Soon3 beds 3 baths118 Pheasant Ridge Rd, HANOVER, PA 17331
MLS# PAYK2092938Listed by: KELLER WILLIAMS KEYSTONE REALTY - New
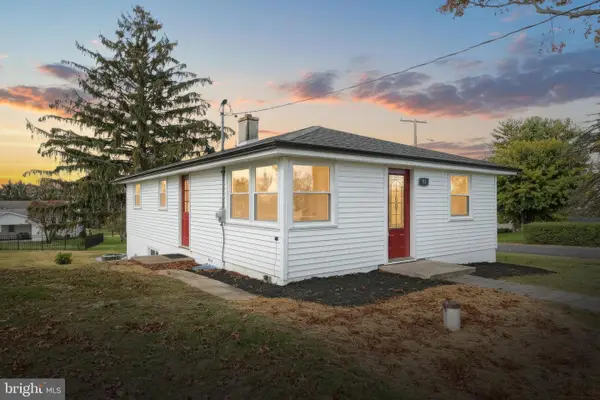 $299,900Active3 beds 1 baths1,440 sq. ft.
$299,900Active3 beds 1 baths1,440 sq. ft.52 Oak Dr, HANOVER, PA 17331
MLS# PAAD2020310Listed by: REAL OF PENNSYLVANIA
