24 Louvain Dr, Hanover, PA 17331
Local realty services provided by:Better Homes and Gardens Real Estate Maturo
24 Louvain Dr,Hanover, PA 17331
$445,900
- 4 Beds
- 4 Baths
- 4,422 sq. ft.
- Single family
- Pending
Listed by: julie k dimaggio
Office: berkshire hathaway homeservices homesale realty
MLS#:PAYK2091656
Source:BRIGHTMLS
Price summary
- Price:$445,900
- Price per sq. ft.:$100.84
- Monthly HOA dues:$11.67
About this home
Welcome to your stunning new home in the heart of Hanover, PA! This elegant 4-bedroom, 3.5-bathroom Brick front colonial offers a blend of classic charm and modern amenities. As you step inside, you'll be greeted by a grand two-story foyer that leads seamlessly into the inviting family room—Gas fireplace perfect for cozy evenings. The separate dining room provides an ideal setting for formal meals and entertaining guests. Formal living room and 1st floor office space or 5th bedroom option. So much space for all of your needs!
Sunlight pours into the spacious sunroom, creating a serene nook to relax and enjoy throughout any season.
Venture upstairs where you'll find four generously sized bedrooms designed to foster restful retreat. Each room boasts ample closet space and large windows that beckon natural light throughout the day.
The home's partially finished walkout basement provides a versatile space with its own full bath, offering endless possibilities from guest accommodation to entertainment central. So much space awaiting your creative touch—a fantastic canvas to create the space that works for your needs.
Outside, your private oasis awaits on the expansive deck overlooking a beautifully fenced backyard—ideal for both play and tranquil solitude. Each space in this home invites personalization while boasting practical layouts designed for today's lifestyle needs.
Conveniently located near local amenities yet tucked away in peaceful privacy, this exceptional property is ready for you to call it 'home.' Don't miss this unique opportunity to live in this beautiful home within charming Hanover PA!
Enjoy the convenient 2 car attached garage keeping your vehicles protected from the outside elements. Great Location close to the MD line for easy commute! South Western School District. Minutes to Codorus state park. Schedule your showing today! Bring your offer!
Contact an agent
Home facts
- Year built:2004
- Listing ID #:PAYK2091656
- Added:197 day(s) ago
- Updated:November 14, 2025 at 08:40 AM
Rooms and interior
- Bedrooms:4
- Total bathrooms:4
- Full bathrooms:3
- Half bathrooms:1
- Living area:4,422 sq. ft.
Heating and cooling
- Cooling:Central A/C
- Heating:Forced Air, Natural Gas
Structure and exterior
- Roof:Architectural Shingle
- Year built:2004
- Building area:4,422 sq. ft.
- Lot area:0.34 Acres
Schools
- High school:SOUTH WESTERN SENIOR
- Middle school:EMORY H MARKLE
- Elementary school:WEST MANHEIM
Utilities
- Water:Public
- Sewer:Public Sewer
Finances and disclosures
- Price:$445,900
- Price per sq. ft.:$100.84
- Tax amount:$10,647 (2025)
New listings near 24 Louvain Dr
- New
 $285,000Active2 beds 2 baths1,480 sq. ft.
$285,000Active2 beds 2 baths1,480 sq. ft.1110 Roosevelt Ct, HANOVER, PA 17331
MLS# PAYK2093372Listed by: RE/MAX QUALITY SERVICE, INC. - Open Sat, 11am to 5pmNew
 $367,900Active3 beds 2 baths1,470 sq. ft.
$367,900Active3 beds 2 baths1,470 sq. ft.224 Ridge View Lane #33, HANOVER, PA 17331
MLS# PAYK2092776Listed by: KOVO REALTY - New
 $249,900Active3 beds 1 baths1,165 sq. ft.
$249,900Active3 beds 1 baths1,165 sq. ft.432 Mckinley Ave, HANOVER, PA 17331
MLS# PAYK2093478Listed by: IRON VALLEY REAL ESTATE HANOVER - Coming Soon
 $229,900Coming Soon3 beds 2 baths
$229,900Coming Soon3 beds 2 baths977 Baltimore St, HANOVER, PA 17331
MLS# PAYK2093420Listed by: COLDWELL BANKER REALTY 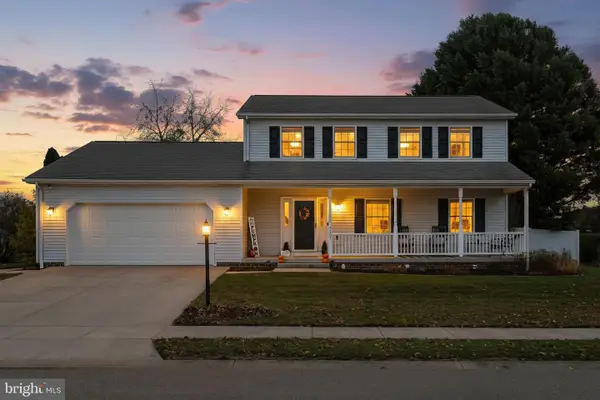 $380,000Pending4 beds 3 baths2,056 sq. ft.
$380,000Pending4 beds 3 baths2,056 sq. ft.737 Poplar St, HANOVER, PA 17331
MLS# PAAD2020610Listed by: CUMMINGS & CO. REALTORS- New
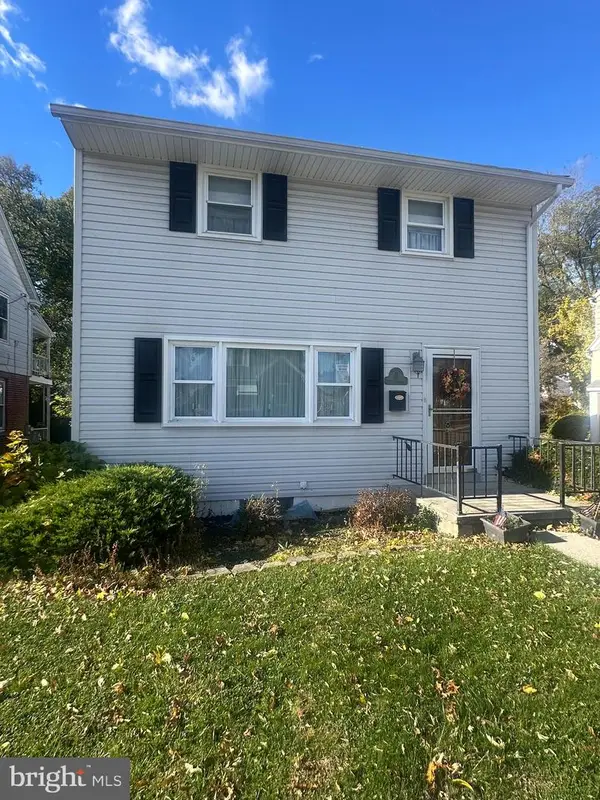 $249,900Active3 beds 2 baths1,800 sq. ft.
$249,900Active3 beds 2 baths1,800 sq. ft.329 2nd Ave, HANOVER, PA 17331
MLS# PAYK2093038Listed by: RE/MAX QUALITY SERVICE, INC. - Coming Soon
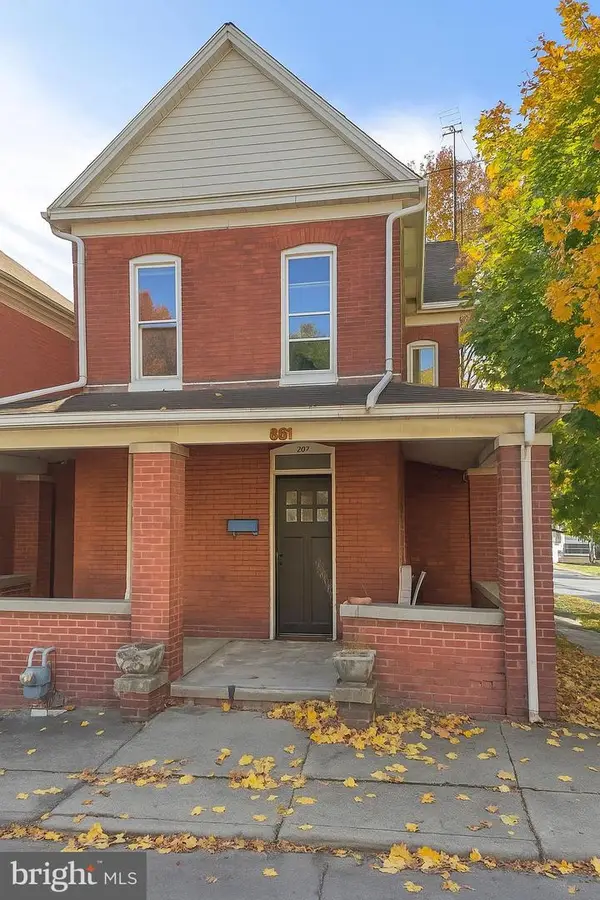 $259,900Coming Soon4 beds 1 baths
$259,900Coming Soon4 beds 1 baths551 York St, HANOVER, PA 17331
MLS# PAYK2093308Listed by: LPT REALTY, LLC - New
 $405,000Active3 beds 4 baths1,854 sq. ft.
$405,000Active3 beds 4 baths1,854 sq. ft.908 Poplar St, HANOVER, PA 17331
MLS# PAAD2020582Listed by: RE/MAX ADVANTAGE REALTY - New
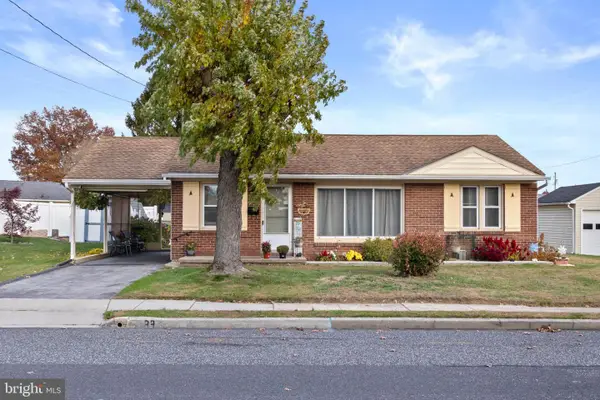 $260,000Active3 beds 2 baths1,525 sq. ft.
$260,000Active3 beds 2 baths1,525 sq. ft.33 Lincoln Dr, HANOVER, PA 17331
MLS# PAAD2020584Listed by: IRON VALLEY REAL ESTATE HANOVER 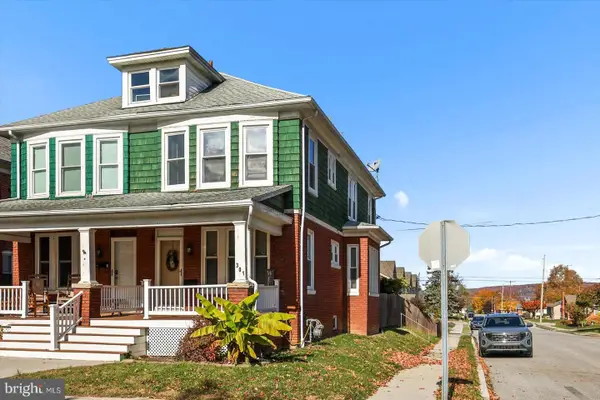 $194,900Pending3 beds 1 baths1,350 sq. ft.
$194,900Pending3 beds 1 baths1,350 sq. ft.301 4th St, HANOVER, PA 17331
MLS# PAYK2093072Listed by: RE/MAX QUALITY SERVICE, INC.
