27 Red Stone Ln #70, Hanover, PA 17331
Local realty services provided by:Better Homes and Gardens Real Estate Premier
Listed by:bethann mede
Office:joseph a myers real estate, inc.
MLS#:PAAD2018332
Source:BRIGHTMLS
Price summary
- Price:$602,527
- Price per sq. ft.:$281.03
- Monthly HOA dues:$27.17
About this home
This Nash model features a very open floor plan, 3 bedrooms, 2 full bathroom, 2 car garage, 9' ceilings on main level, first floor laundry room, owners bedroom is on one side and the other bedrooms 2 & 3 on the other, tray ceiling in family room with windows in rear for a great view, dining/breakfast area is off kitchen with access to the back yard, large kitchen island, walk in pantry, granite countertops, 36"wall cabinets , open to family room, LVP flooring in foyer, family room, dining room, kitchen, and hallways. Spacious owners bedroom with walk in closet, owners bathroom with upgraded tile floor with tiled shower with seat, double sinks and linen closet, full basement for future use and much more!!
Close proximity to Long Creek Reservoir, Codorus State Park, and Shopping. Commuter Friendly and just minutes for the MD line.**! - Please note listing price is base price and may not be representative of additional options shown. All photos are of Model Home.
Contact an agent
Home facts
- Year built:2025
- Listing ID #:PAAD2018332
- Added:106 day(s) ago
- Updated:September 29, 2025 at 07:35 AM
Rooms and interior
- Bedrooms:3
- Total bathrooms:2
- Full bathrooms:2
- Living area:2,144 sq. ft.
Heating and cooling
- Cooling:Central A/C
- Heating:90% Forced Air, Natural Gas
Structure and exterior
- Roof:Architectural Shingle
- Year built:2025
- Building area:2,144 sq. ft.
- Lot area:0.55 Acres
Finances and disclosures
- Price:$602,527
- Price per sq. ft.:$281.03
New listings near 27 Red Stone Ln #70
- Coming Soon
 $259,990Coming Soon3 beds 3 baths
$259,990Coming Soon3 beds 3 baths47 Holstein Dr, HANOVER, PA 17331
MLS# PAYK2090846Listed by: IRON VALLEY REAL ESTATE HANOVER - Coming Soon
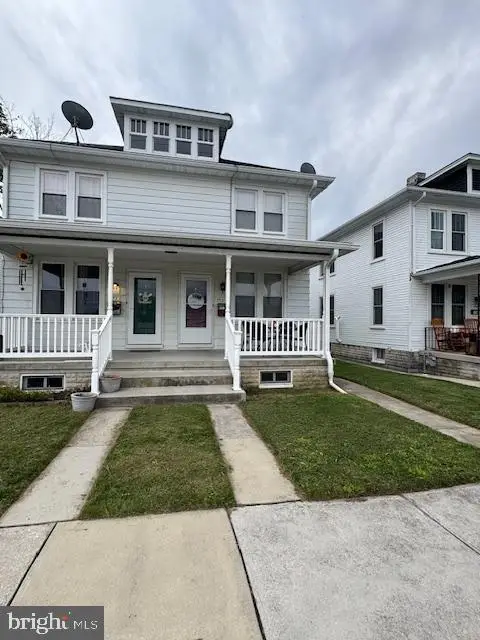 $195,000Coming Soon3 beds 1 baths
$195,000Coming Soon3 beds 1 baths553 Mcallister St, HANOVER, PA 17331
MLS# PAYK2090848Listed by: IRON VALLEY REAL ESTATE HANOVER - New
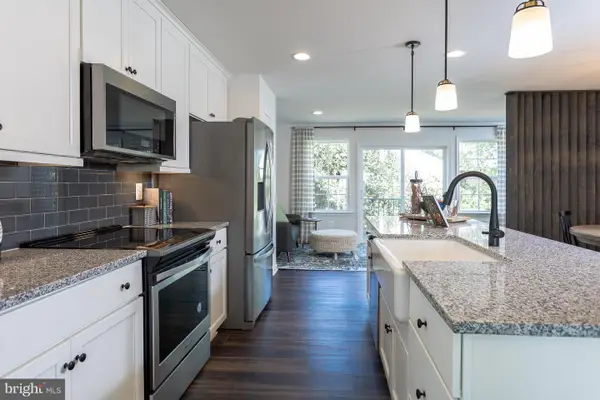 $324,990Active3 beds 4 baths1,891 sq. ft.
$324,990Active3 beds 4 baths1,891 sq. ft.Homesite 295 Homestead Dr, HANOVER, PA 17331
MLS# PAYK2090770Listed by: DRB GROUP REALTY, LLC - New
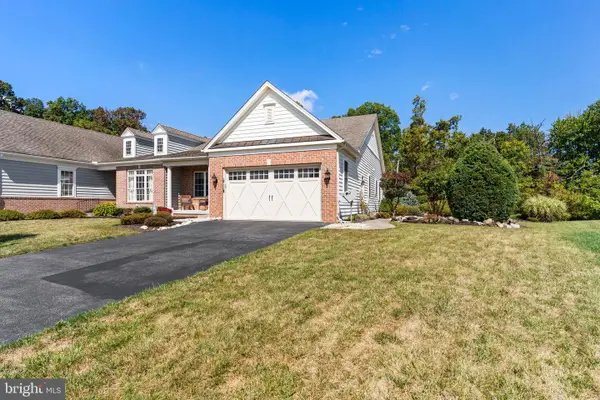 $425,000Active3 beds 2 baths2,165 sq. ft.
$425,000Active3 beds 2 baths2,165 sq. ft.152 St Michaels Way, HANOVER, PA 17331
MLS# PAAD2019998Listed by: HOWARD HANNA COMPANY-CARLISLE - New
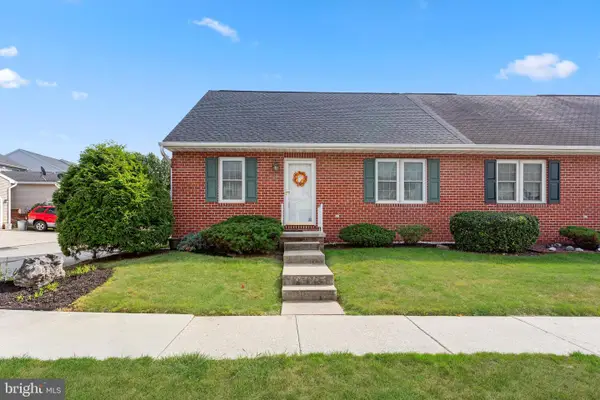 $264,500Active3 beds 2 baths1,778 sq. ft.
$264,500Active3 beds 2 baths1,778 sq. ft.59 E Elm Ave, HANOVER, PA 17331
MLS# PAYK2090794Listed by: RE/MAX QUALITY SERVICE, INC. - Open Mon, 12 to 6pmNew
 $432,900Active3 beds 2 baths1,616 sq. ft.
$432,900Active3 beds 2 baths1,616 sq. ft.108 Flint Dr #lot 63, HANOVER, PA 17331
MLS# PAAD2020006Listed by: JOSEPH A MYERS REAL ESTATE, INC. - New
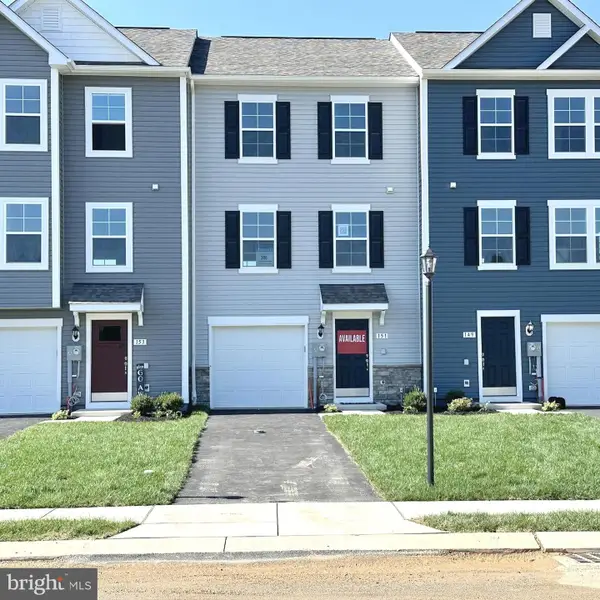 $329,990Active3 beds 3 baths2,042 sq. ft.
$329,990Active3 beds 3 baths2,042 sq. ft.151 Homestead Dr, HANOVER, PA 17331
MLS# PAYK2090662Listed by: DRB GROUP REALTY, LLC - Coming Soon
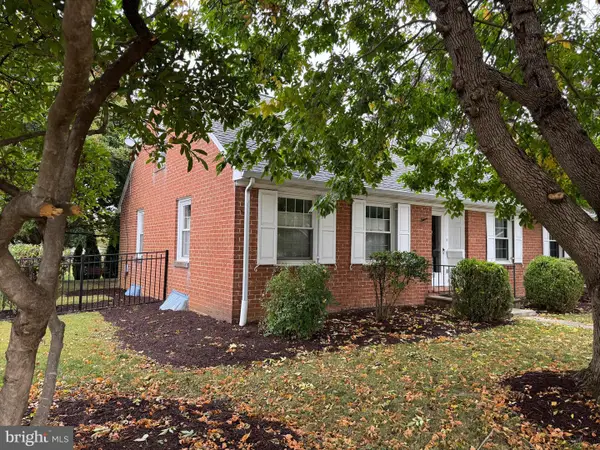 $364,900Coming Soon4 beds 2 baths
$364,900Coming Soon4 beds 2 baths130 Sunset Ave, HANOVER, PA 17331
MLS# PAYK2090646Listed by: BERKSHIRE HATHAWAY HOMESERVICES HOMESALE REALTY - New
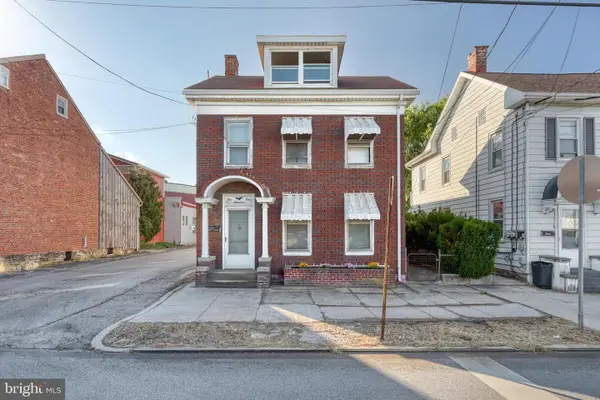 $275,000Active6 beds -- baths2,336 sq. ft.
$275,000Active6 beds -- baths2,336 sq. ft.504 Broadway, HANOVER, PA 17331
MLS# PAYK2090570Listed by: FSBO BROKER - New
 $119,500Active3 beds 2 baths1,404 sq. ft.
$119,500Active3 beds 2 baths1,404 sq. ft.53 Raptor Dr, HANOVER, PA 17331
MLS# PAAD2019912Listed by: IRON VALLEY REAL ESTATE HANOVER
