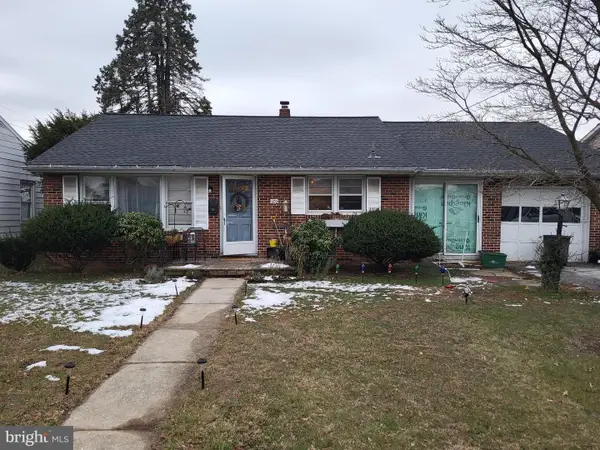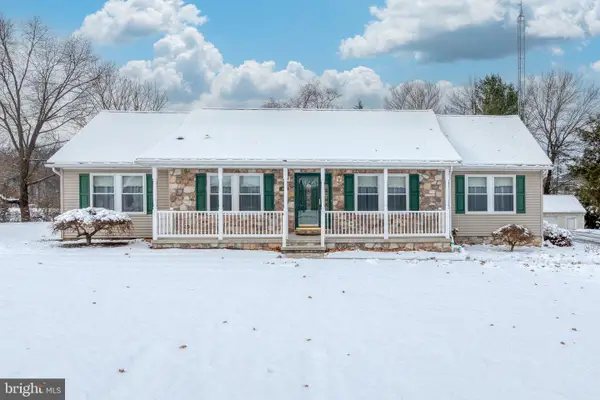2779 Centennial Rd, Hanover, PA 17331
Local realty services provided by:Better Homes and Gardens Real Estate Cassidon Realty
2779 Centennial Rd,Hanover, PA 17331
$699,500
- 3 Beds
- 1 Baths
- 1,680 sq. ft.
- Farm
- Pending
Listed by: todd e grim, kelly c king trench
Office: re/max quality service, inc.
MLS#:PAAD2018334
Source:BRIGHTMLS
Price summary
- Price:$699,500
- Price per sq. ft.:$416.37
About this home
Welcome to 2779 Centennial Rd where days can begin with a rooster crow and end with crickets chirping under the stars. Whether you are looking to farm, start a homestead, or just escape town, this property is your dream turned into reality. Enrolled in Clean & Green, there is approximately 21.59 acres total with 12 acres being tillable land and 5 acres for working pastures with livestock fencing. To support your farming activities, there are several outbuildings including a 60x30 Pole Barn, a spacious Detached 2-Bay Garage with storage on the upper level, a Corn Crib, (2) 35x35 Run-In Sheds with concrete pads, a chicken coop, an equipment shed, a woodshed, and a 3-sided pole building. At the top of the driveway is a lovingly maintained 3-bedroom Rancher that is perfectly positioned to look out over the yard. Step inside where you are greeted with new luxury vinyl plank flooring throughout the kitchen, dining and family rooms. A layout designed to support all of your family gatherings. New carpet in the bedrooms. Additionally, there is a separate living room, office/study with walk-up attic, and an attached enclosed patio. The lower level is partially finished with a serving bar, wood stove, and plenty of space for storing the fruits of your labor. This truly has the bones, the space, and the soul to bring your vision to life. Growing crops are reserved. Property cannot be subdivided.
Contact an agent
Home facts
- Year built:1974
- Listing ID #:PAAD2018334
- Added:156 day(s) ago
- Updated:December 25, 2025 at 08:30 AM
Rooms and interior
- Bedrooms:3
- Total bathrooms:1
- Full bathrooms:1
- Living area:1,680 sq. ft.
Heating and cooling
- Heating:Baseboard - Hot Water, Oil
Structure and exterior
- Roof:Shingle
- Year built:1974
- Building area:1,680 sq. ft.
- Lot area:21.59 Acres
Schools
- High school:NEW OXFORD SENIOR
Utilities
- Water:Well
- Sewer:On Site Septic
Finances and disclosures
- Price:$699,500
- Price per sq. ft.:$416.37
- Tax amount:$3,224 (2025)
New listings near 2779 Centennial Rd
- Coming Soon
 $280,000Coming Soon3 beds 2 baths
$280,000Coming Soon3 beds 2 baths31 Sherman St, HANOVER, PA 17331
MLS# PAYK2095304Listed by: LONG & FOSTER REAL ESTATE, INC. - New
 $210,000Active3 beds 2 baths1,784 sq. ft.
$210,000Active3 beds 2 baths1,784 sq. ft.338 3rd St, HANOVER, PA 17331
MLS# PAAD2021136Listed by: IRON VALLEY REAL ESTATE OF YORK COUNTY - Coming Soon
 $325,000Coming Soon4 beds 2 baths
$325,000Coming Soon4 beds 2 baths15 Sheridan Dr, HANOVER, PA 17331
MLS# PAYK2095260Listed by: BERKSHIRE HATHAWAY HOMESERVICES HOMESALE REALTY - Coming Soon
 $200,000Coming Soon2 beds 2 baths
$200,000Coming Soon2 beds 2 baths113 Locust St, HANOVER, PA 17331
MLS# PAYK2095364Listed by: BERKSHIRE HATHAWAY HOMESERVICES HOMESALE REALTY - New
 $209,900Active3 beds 1 baths1,267 sq. ft.
$209,900Active3 beds 1 baths1,267 sq. ft.36 Ridge Ave, HANOVER, PA 17331
MLS# PAYK2095338Listed by: HOUSE BROKER REALTY LLC - New
 $581,878Active3 beds 3 baths1,948 sq. ft.
$581,878Active3 beds 3 baths1,948 sq. ft.111 Eagle Lane #7, HANOVER, PA 17331
MLS# PAAD2021110Listed by: JOSEPH A MYERS REAL ESTATE, INC. - Coming Soon
 $550,000Coming Soon7 beds 4 baths
$550,000Coming Soon7 beds 4 baths352 High St, HANOVER, PA 17331
MLS# PAYK2095330Listed by: COLDWELL BANKER REALTY - Coming Soon
 $289,900Coming Soon3 beds 1 baths
$289,900Coming Soon3 beds 1 baths39 Elk Dr, HANOVER, PA 17331
MLS# PAAD2021094Listed by: LPT REALTY, LLC - New
 $214,000Active2 beds 1 baths868 sq. ft.
$214,000Active2 beds 1 baths868 sq. ft.302 Diller Rd, HANOVER, PA 17331
MLS# PAYK2095314Listed by: RE/MAX QUALITY SERVICE, INC.  $415,000Pending3 beds 2 baths1,626 sq. ft.
$415,000Pending3 beds 2 baths1,626 sq. ft.67 Lakeview Ter, HANOVER, PA 17331
MLS# PAYK2095004Listed by: COLDWELL BANKER REALTY
