30 Raptor Dr, Hanover, PA 17331
Local realty services provided by:Better Homes and Gardens Real Estate Reserve
30 Raptor Dr,Hanover, PA 17331
$95,000
- 3 Beds
- 2 Baths
- 1,512 sq. ft.
- Mobile / Manufactured
- Active
Listed by: kelly c king trench
Office: re/max quality service, inc.
MLS#:PAAD2018230
Source:BRIGHTMLS
Price summary
- Price:$95,000
- Price per sq. ft.:$62.83
About this home
NEW PRICE! Looking for comfort and convenience with a great view? This 3BR/2BA home boasts easy living with everything on 1 level. Extending from the 2-car parking pad, there is a low-maintenance composite ramp that leads directly to your front door. As you step inside, you are greeted with a bright, open living room overlooking the kitchen and dining area. At one end of the home is your primary bedroom & bathroom complete with a spacious walk-in shower and easy access to the laundry area. At the opposite end are 2 additional bedrooms with large closets and a 2nd full bathroom with a tub/shower. Enjoy additional outdoor living space on your covered deck overlooking the community. ALL APPLIANCES AND A 1-YEAR FIRST AMERICAN HOME WARRANTY ARE INCLUDED. In Eagle View, the residents own their homes but lease the land. Buyer must be approved by Eagle View MHC before submitting an offer. Call for more details.
Contact an agent
Home facts
- Year built:2002
- Listing ID #:PAAD2018230
- Added:246 day(s) ago
- Updated:February 11, 2026 at 02:38 PM
Rooms and interior
- Bedrooms:3
- Total bathrooms:2
- Full bathrooms:2
- Living area:1,512 sq. ft.
Heating and cooling
- Cooling:Central A/C
- Heating:Forced Air, Propane - Metered
Structure and exterior
- Roof:Architectural Shingle
- Year built:2002
- Building area:1,512 sq. ft.
Schools
- High school:NEW OXFORD SENIOR
Utilities
- Water:Community, Well
- Sewer:Public Sewer
Finances and disclosures
- Price:$95,000
- Price per sq. ft.:$62.83
- Tax amount:$1,306 (2024)
New listings near 30 Raptor Dr
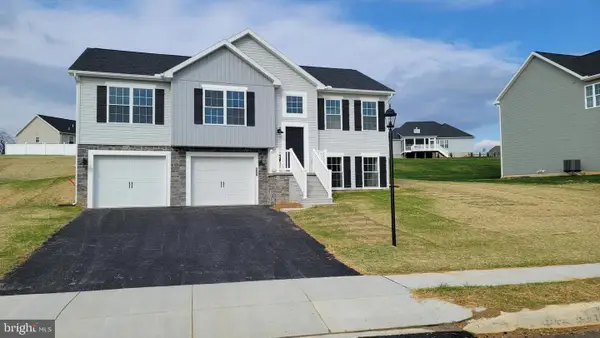 $348,055Pending3 beds 2 baths1,424 sq. ft.
$348,055Pending3 beds 2 baths1,424 sq. ft.3 Kinzer's Ct #70, HANOVER, PA 17331
MLS# PAAD2021830Listed by: JOSEPH A MYERS REAL ESTATE, INC.- Coming Soon
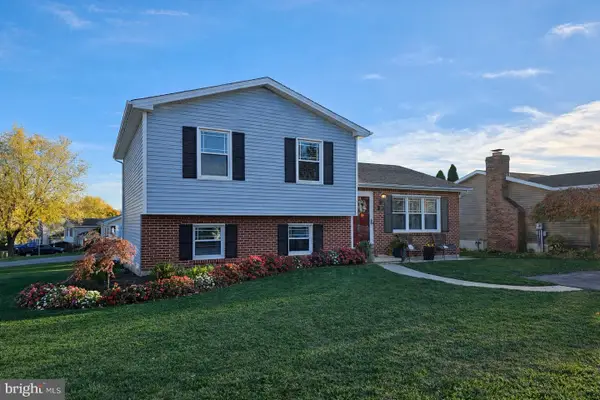 $289,900Coming Soon3 beds 2 baths
$289,900Coming Soon3 beds 2 baths56 Cardinal Dr, HANOVER, PA 17331
MLS# PAYK2097492Listed by: BERKSHIRE HATHAWAY HOMESERVICES HOMESALE REALTY - Coming Soon
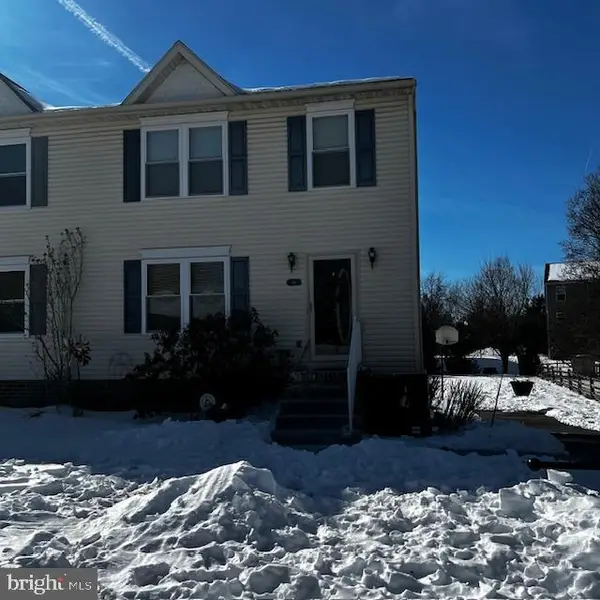 $245,000Coming Soon3 beds 2 baths
$245,000Coming Soon3 beds 2 baths116 Ruel Ave, HANOVER, PA 17331
MLS# PAYK2097494Listed by: IRON VALLEY REAL ESTATE HANOVER - Open Sun, 12 to 2pmNew
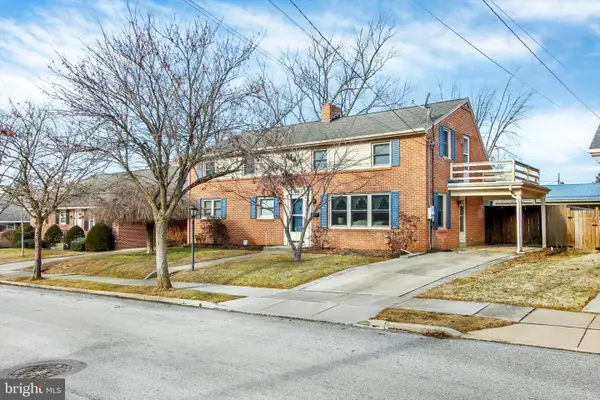 $350,000Active4 beds 4 baths2,833 sq. ft.
$350,000Active4 beds 4 baths2,833 sq. ft.511 W Hanover St, HANOVER, PA 17331
MLS# PAYK2096804Listed by: HARGET REALTY GROUP - Open Sat, 11am to 5pm
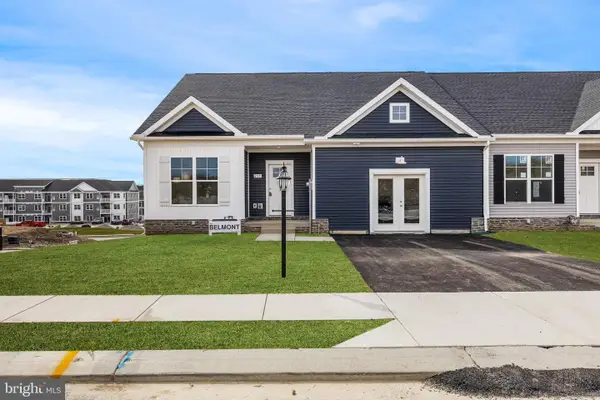 $369,900Pending3 beds 2 baths1,470 sq. ft.
$369,900Pending3 beds 2 baths1,470 sq. ft.220 Ridge View Lane #32, HANOVER, PA 17331
MLS# PAYK2097194Listed by: KOVO REALTY - Open Sat, 11am to 5pmNew
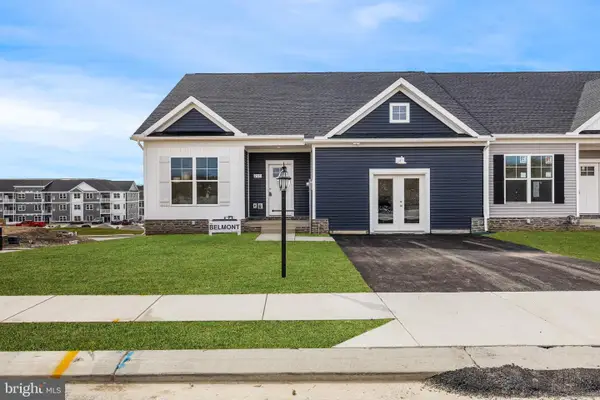 $372,900Active3 beds 2 baths1,470 sq. ft.
$372,900Active3 beds 2 baths1,470 sq. ft.212 Ridge View Lane #30, HANOVER, PA 17331
MLS# PAYK2097242Listed by: KOVO REALTY - New
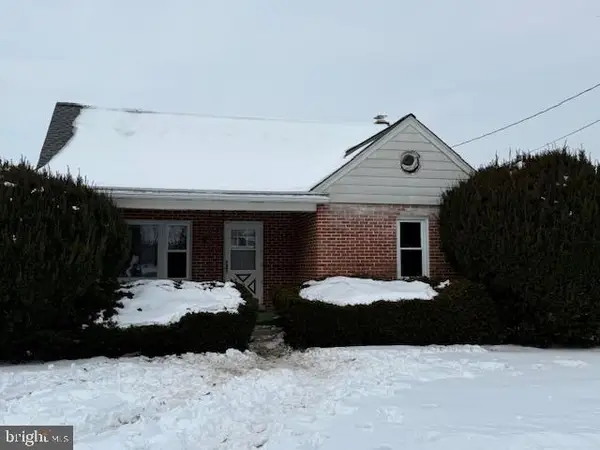 $224,995Active3 beds 1 baths1,422 sq. ft.
$224,995Active3 beds 1 baths1,422 sq. ft.115 Sherman St, HANOVER, PA 17331
MLS# PAYK2097342Listed by: COLDWELL BANKER REALTY - Open Thu, 10am to 5pmNew
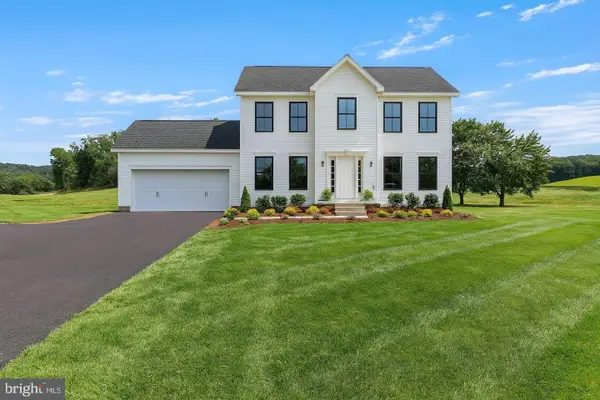 $407,900Active4 beds 3 baths1,812 sq. ft.
$407,900Active4 beds 3 baths1,812 sq. ft.73 Eagle Lane #lot 4, HANOVER, PA 17331
MLS# PAAD2021454Listed by: JOSEPH A MYERS REAL ESTATE, INC. - New
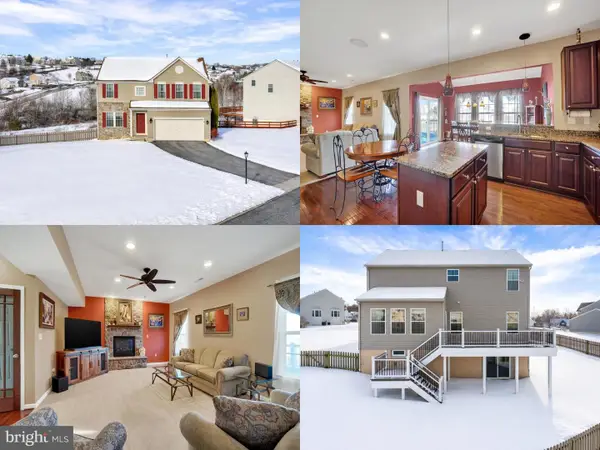 $489,900Active4 beds 4 baths3,566 sq. ft.
$489,900Active4 beds 4 baths3,566 sq. ft.85 Malek Dr, HANOVER, PA 17331
MLS# PAYK2097198Listed by: REAL OF PENNSYLVANIA - New
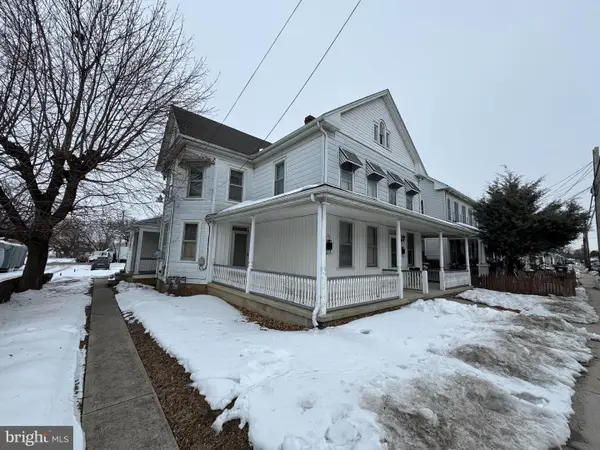 $309,900Active5 beds -- baths3,222 sq. ft.
$309,900Active5 beds -- baths3,222 sq. ft.419 Frederick St, HANOVER, PA 17331
MLS# PAYK2097008Listed by: BERKSHIRE HATHAWAY HOMESERVICES HOMESALE REALTY

