Homesite 312 Homestead Dr, Hanover, PA 17331
Local realty services provided by:Better Homes and Gardens Real Estate GSA Realty
Homesite 312 Homestead Dr,Hanover, PA 17331
$300,319
- 4 Beds
- 4 Baths
- 1,617 sq. ft.
- Townhouse
- Active
Listed by:brittany d newman
Office:drb group realty, llc.
MLS#:PAYK2088380
Source:BRIGHTMLS
Price summary
- Price:$300,319
- Price per sq. ft.:$185.73
- Monthly HOA dues:$14
About this home
END HOME! Don't miss the only brand new end one car garage end home with 4 bedrooms. This unique townhome offers private views off the FRONT and BACK of home. Front of home offers 40 ft. asphalt driveway that holds 2 vehicles. Front, back and side yard is fully sodded creating an instant beautiful yard. Home features Forest Green vinyl siding with a contrasting stacked stone watertable. Home includes a Wi-Fi enabled garage door opener with outside keypad and 2 remotes. Front entryway has landscaping package and inviting covered entryway. Step inside to durable waterproof luxury vinyl plank flooring and a spacious coat closet. First bedroom of four is located on the lower level and includes a private full bathroom with step in ceramic tile shower. This bedroom has a walk out exit to the backyard. Climb the 40"wide carpeted stairs to the main level featuring an open kitchen/family room and dining room. The kitchen is the star on this floor with an 8.5 ft. quartz prep island with single bowl undermount stainless sink with garbage disposal , full overlay painted taupe (Willow) cabinets with full 42" upper cabinets that reach the ceiling. Cabinets feature Elara black matte knobs which accent 2 charming black pendant lights above the prep island and the matte black gooseneck kitchen faucet with pull down sprayer. Upgraded Calacatta Duolina Quartz countertops are accented by 3 x 8 Blanco offset pattern ceramic tile backsplash. The chef in your home will love the stainless range oven with two FlexHeat™ Dual Radiant Elements with oven temperature sensor for more even baking. Electric touch control Microwave above oven includes a vented hood that vents to the outside. Quiet dishwasher is stainless inside and out and with a pocket handle makes clean up a breeze. Home also includes a Side by Side refrigerator with filtered water and ice dispensing. Pantry sits right next to fridge keeping you kitchen storage efficient. Prep island has seating for 4 counter height bar stools. If you are looking for lots of light - this home will not disappoint, 4 windows in family room allow natural light and beautiful daytime views to enjoy. The eat in kitchen easily fits a kitchen table and offers a 10 x 14 composite deck off the slider in dining area. Convenient powder room on this level with the completely open floor plan will impress your family and friends. Upstairs the primary offers private views off the back of the home and a vaulted ceiling. Primary bath offers a step in ceramic tile shower with glass corner shelf and spacious cultured marble vanity top. Your towels and sheets will have a home in the primary linen closet just outside the primary bath. Walk in closet, pre-wire for ceiling fan/light combo and data port for internet are included in the primary suite. Secondary bedrooms offer private views from bedroom windows and wall closets. Each bedroom is prewired for a ceiling fan/light combo. Hall bath offers a ceramic tile tub-shower combo with elegant glass corner storage shelf. Across from hall bath is laundry closet with washer-dryer connections and outside venting for dryer. Home is close to oversized parking area and located in quiet part of community. Community allows 2 pets and fencing subject to HOA guidelines. Home is ready to settle in late September. Appointments recommended, tour of home under construction available NOW! *Photos may not be of actual home. Photos may be of similar home/floorplan if home is under construction or if this is a base price listing.
Contact an agent
Home facts
- Year built:2025
- Listing ID #:PAYK2088380
- Added:49 day(s) ago
- Updated:October 08, 2025 at 01:58 PM
Rooms and interior
- Bedrooms:4
- Total bathrooms:4
- Full bathrooms:3
- Half bathrooms:1
- Living area:1,617 sq. ft.
Heating and cooling
- Cooling:Ceiling Fan(s), Central A/C, Programmable Thermostat
- Heating:Electric, Forced Air, Programmable Thermostat
Structure and exterior
- Roof:Architectural Shingle
- Year built:2025
- Building area:1,617 sq. ft.
- Lot area:0.11 Acres
Schools
- High school:SOUTH WESTERN SENIOR
- Middle school:EMORY H MARKLE
- Elementary school:WEST MANHEIM
Utilities
- Water:Public
- Sewer:Public Sewer
Finances and disclosures
- Price:$300,319
- Price per sq. ft.:$185.73
New listings near Homesite 312 Homestead Dr
- New
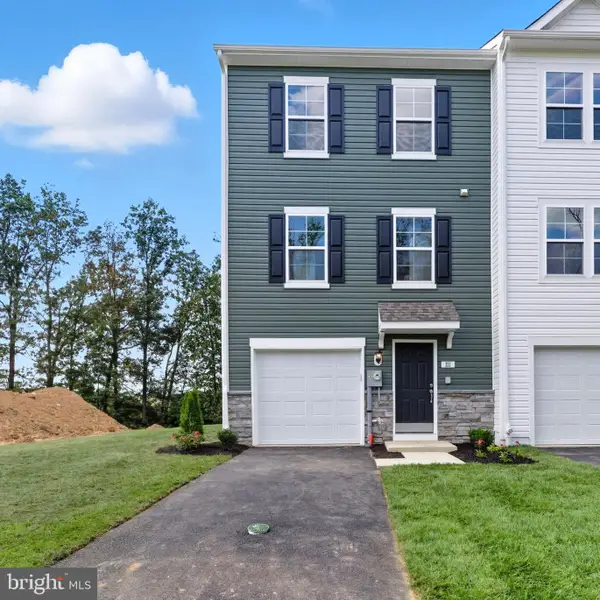 $300,319Active4 beds 4 baths1,617 sq. ft.
$300,319Active4 beds 4 baths1,617 sq. ft.111 Homestead Dr, HANOVER, PA 17331
MLS# PAYK2091454Listed by: DRB GROUP REALTY, LLC - Coming Soon
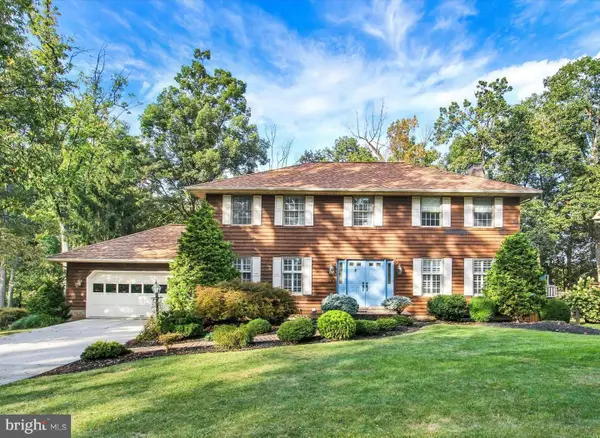 $499,900Coming Soon4 beds 3 baths
$499,900Coming Soon4 beds 3 baths121 Oak Hills Dr, HANOVER, PA 17331
MLS# PAYK2091458Listed by: RE/MAX QUALITY SERVICE, INC. - New
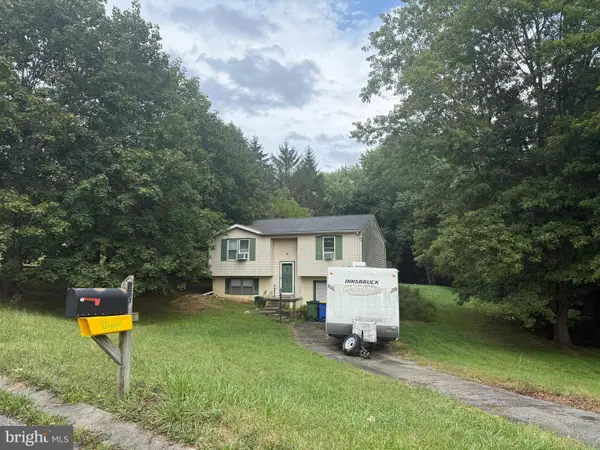 $179,995Active2 beds 1 baths1,484 sq. ft.
$179,995Active2 beds 1 baths1,484 sq. ft.92 Vegas Dr, HANOVER, PA 17331
MLS# PAYK2089194Listed by: KELLER WILLIAMS KEYSTONE REALTY - Coming Soon
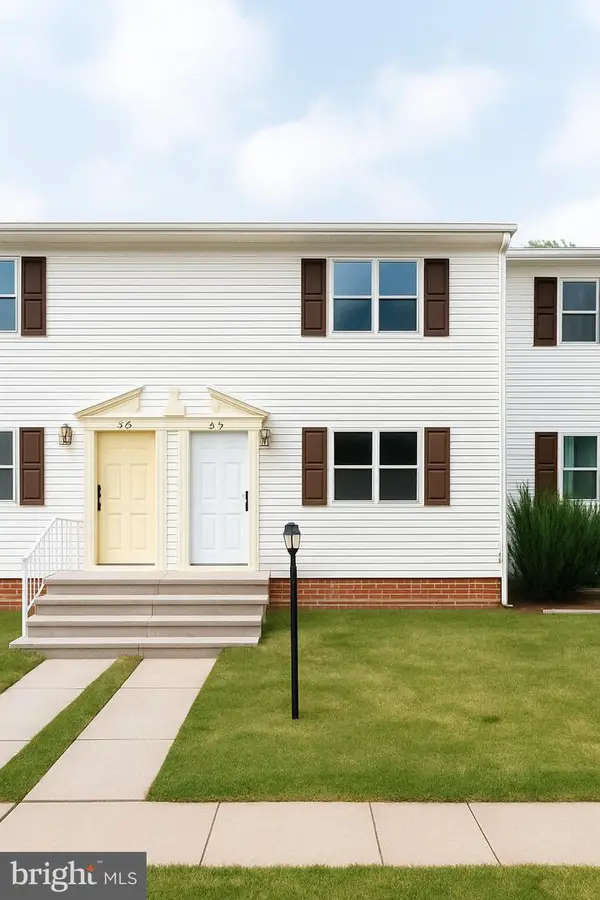 $149,999Coming Soon2 beds 1 baths
$149,999Coming Soon2 beds 1 baths194 Center St, HANOVER, PA 17331
MLS# PAYK2091444Listed by: EXP REALTY, LLC - Open Sun, 1 to 3pmNew
 $374,900Active3 beds 3 baths1,874 sq. ft.
$374,900Active3 beds 3 baths1,874 sq. ft.366 Jasmine Dr, HANOVER, PA 17331
MLS# PAYK2091058Listed by: BERKSHIRE HATHAWAY HOMESERVICES HOMESALE REALTY - New
 $325,000Active3 beds 2 baths2,237 sq. ft.
$325,000Active3 beds 2 baths2,237 sq. ft.3021 Grandview Rd, HANOVER, PA 17331
MLS# PAYK2091224Listed by: BERKSHIRE HATHAWAY HOMESERVICES HOMESALE REALTY - Open Sun, 1 to 3pmNew
 $199,900Active2 beds 2 baths2,039 sq. ft.
$199,900Active2 beds 2 baths2,039 sq. ft.8 Lakeview Ter, HANOVER, PA 17331
MLS# PAYK2091126Listed by: MEILER'S NEXT LEVEL REALTY - New
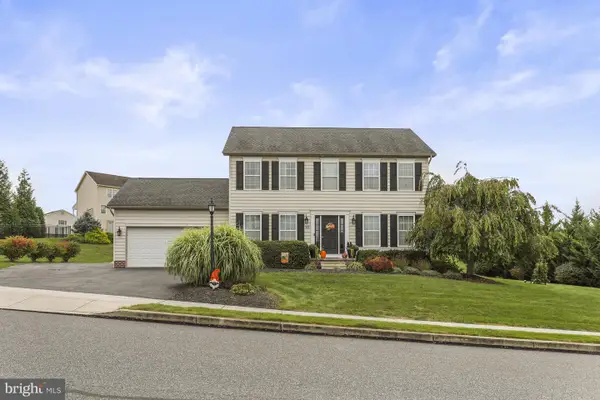 $424,000Active4 beds 3 baths2,336 sq. ft.
$424,000Active4 beds 3 baths2,336 sq. ft.21 Tyler Dr, HANOVER, PA 17331
MLS# PAYK2090990Listed by: IRON VALLEY REAL ESTATE HANOVER - Coming Soon
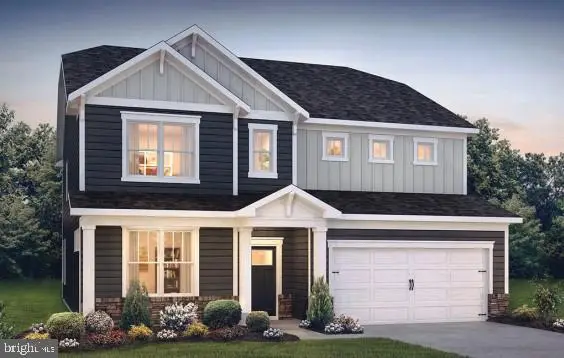 $588,570Coming Soon5 beds 3 baths
$588,570Coming Soon5 beds 3 baths31 Cudesa Ct, HANOVER, PA 17331
MLS# PAYK2088660Listed by: D.R. HORTON REALTY OF PENNSYLVANIA - Coming Soon
 $225,000Coming Soon2 beds 2 baths
$225,000Coming Soon2 beds 2 baths324 E Pleasant St, HANOVER, PA 17331
MLS# PAYK2091222Listed by: RE/MAX QUALITY SERVICE, INC.
