3211 Centennial Rd, Hanover, PA 17331
Local realty services provided by:Better Homes and Gardens Real Estate Valley Partners
Listed by: emily s davis
Office: iron valley real estate hanover
MLS#:PAAD2020010
Source:BRIGHTMLS
Price summary
- Price:$485,000
- Price per sq. ft.:$207.26
About this home
**Price Reduced** Love where you live! This home is set on a 3.83 acre lot, 2,340 square feet and has room for everything. Step inside to discover a warm and inviting interior that features traditional hardwood floors and carpeting, creating a cozy atmosphere throughout. On the main floor you will find a family room, eat-in kitchen with custom cherry cabinets, lots of storage, a separate dining room, a living room with a brick fireplace and an office with built-ins. Upstairs is 4 bedrooms, the primary bedroom has 2 closets with 1 being a walk-in, two of the additional bedrooms also have 2 closets. The hallway has 2 large linen closets, there is plenty of storage throughout. This home also boasts a versatile attic space, ideal for storage. Venture downstairs to the full, heated basement, which is partially finished with a laundry room and an outside entrance. This space is perfect for a home gym, workshop, or additional living area, complete with a bar and wood stove. The expansive property features side and rear yards, perfect for outdoor activities. The screened in porch and additional patio give options for outdoor entertainment. An outbuilding provides additional storage or workspace, catering to various hobbies or project, also with a wood stove and electricity. There is a shed to store outdoor equipment. Parking is a breeze with an attached side-entry garage that accommodates two vehicles, complemented by a paved driveway with ample off-street parking for guests. Embrace the opportunity to make this exceptional property your own. This home was custom built and has been loved by one family - truly is a must see. Location is key, call for your private showing today!
Contact an agent
Home facts
- Year built:1963
- Listing ID #:PAAD2020010
- Added:136 day(s) ago
- Updated:February 12, 2026 at 07:43 PM
Rooms and interior
- Bedrooms:4
- Total bathrooms:2
- Full bathrooms:1
- Half bathrooms:1
- Living area:2,340 sq. ft.
Heating and cooling
- Cooling:Ceiling Fan(s), Window Unit(s)
- Heating:Baseboard - Electric, Electric
Structure and exterior
- Year built:1963
- Building area:2,340 sq. ft.
- Lot area:3.83 Acres
Schools
- High school:NEW OXFORD SENIOR
- Middle school:NEW OXFORD
Utilities
- Water:Public
- Sewer:On Site Septic
Finances and disclosures
- Price:$485,000
- Price per sq. ft.:$207.26
- Tax amount:$6,461 (2025)
New listings near 3211 Centennial Rd
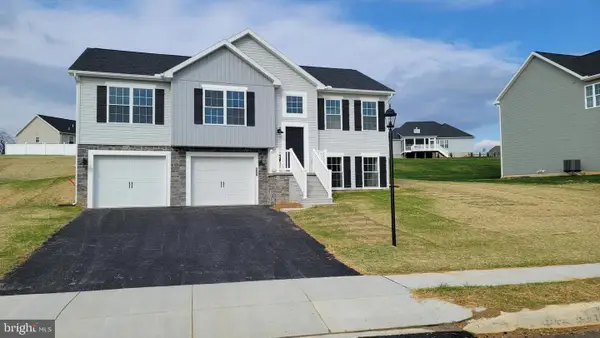 $348,055Pending3 beds 2 baths1,424 sq. ft.
$348,055Pending3 beds 2 baths1,424 sq. ft.3 Kinzer's Ct #70, HANOVER, PA 17331
MLS# PAAD2021830Listed by: JOSEPH A MYERS REAL ESTATE, INC.- Coming Soon
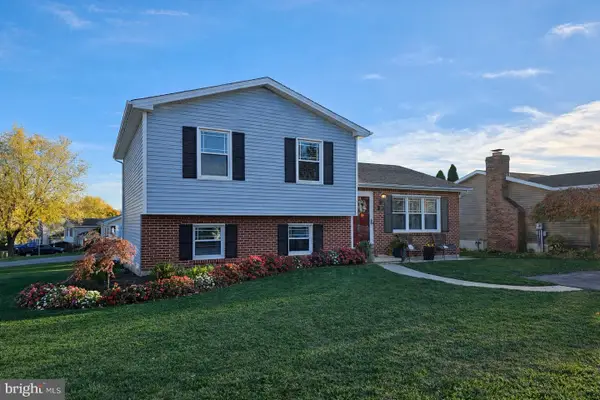 $289,900Coming Soon3 beds 2 baths
$289,900Coming Soon3 beds 2 baths56 Cardinal Dr, HANOVER, PA 17331
MLS# PAYK2097492Listed by: BERKSHIRE HATHAWAY HOMESERVICES HOMESALE REALTY - Coming Soon
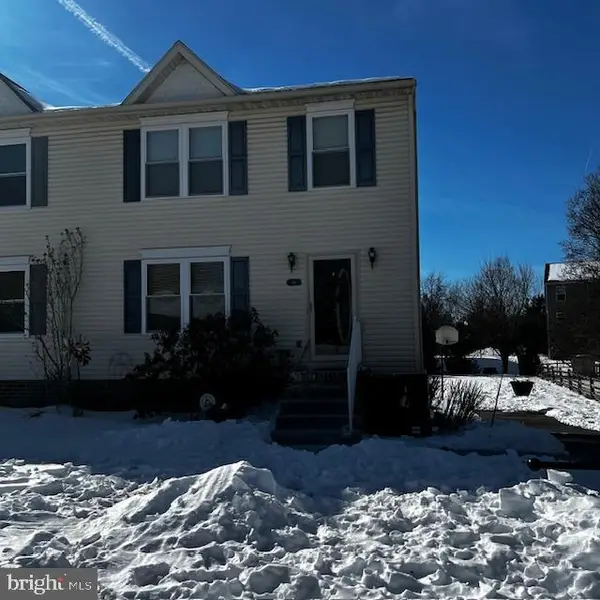 $245,000Coming Soon3 beds 2 baths
$245,000Coming Soon3 beds 2 baths116 Ruel Ave, HANOVER, PA 17331
MLS# PAYK2097494Listed by: IRON VALLEY REAL ESTATE HANOVER - Open Sun, 12 to 2pmNew
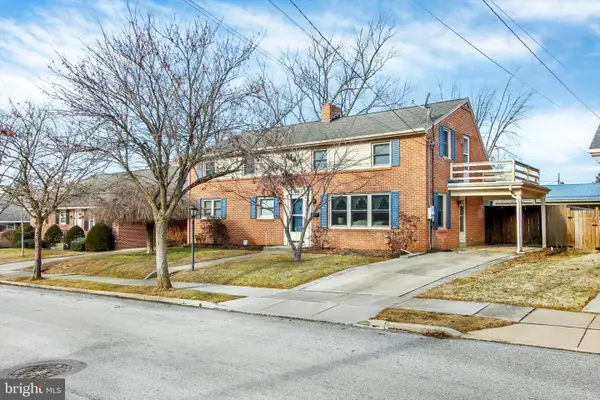 $350,000Active4 beds 4 baths2,833 sq. ft.
$350,000Active4 beds 4 baths2,833 sq. ft.511 W Hanover St, HANOVER, PA 17331
MLS# PAYK2096804Listed by: HARGET REALTY GROUP - Open Sat, 11am to 5pm
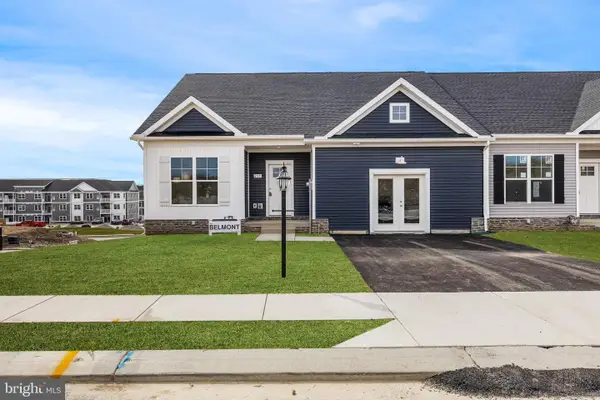 $369,900Pending3 beds 2 baths1,470 sq. ft.
$369,900Pending3 beds 2 baths1,470 sq. ft.220 Ridge View Lane #32, HANOVER, PA 17331
MLS# PAYK2097194Listed by: KOVO REALTY - Open Sat, 11am to 5pmNew
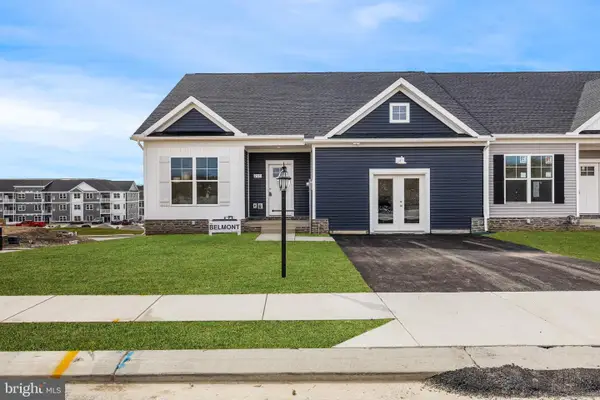 $372,900Active3 beds 2 baths1,470 sq. ft.
$372,900Active3 beds 2 baths1,470 sq. ft.212 Ridge View Lane #30, HANOVER, PA 17331
MLS# PAYK2097242Listed by: KOVO REALTY - New
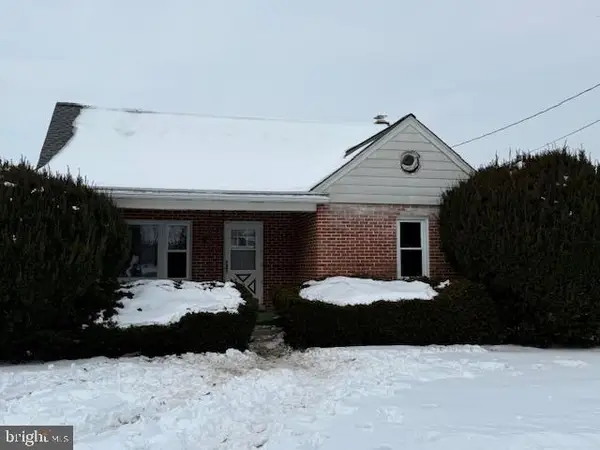 $224,995Active3 beds 1 baths1,422 sq. ft.
$224,995Active3 beds 1 baths1,422 sq. ft.115 Sherman St, HANOVER, PA 17331
MLS# PAYK2097342Listed by: COLDWELL BANKER REALTY - Open Fri, 10am to 5pmNew
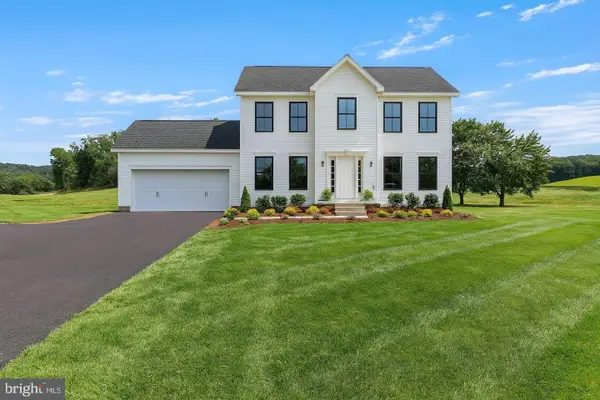 $407,900Active4 beds 3 baths1,812 sq. ft.
$407,900Active4 beds 3 baths1,812 sq. ft.73 Eagle Lane #lot 4, HANOVER, PA 17331
MLS# PAAD2021454Listed by: JOSEPH A MYERS REAL ESTATE, INC. - New
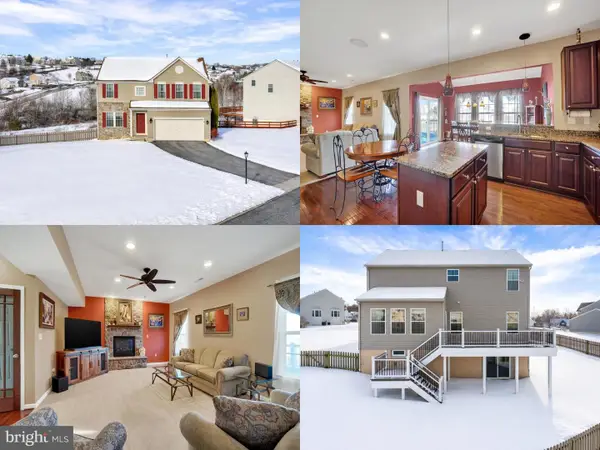 $489,900Active4 beds 4 baths3,566 sq. ft.
$489,900Active4 beds 4 baths3,566 sq. ft.85 Malek Dr, HANOVER, PA 17331
MLS# PAYK2097198Listed by: REAL OF PENNSYLVANIA - New
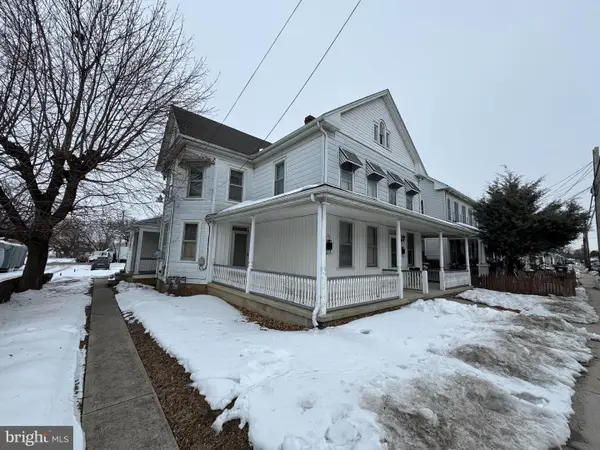 $309,900Active5 beds -- baths3,222 sq. ft.
$309,900Active5 beds -- baths3,222 sq. ft.419 Frederick St, HANOVER, PA 17331
MLS# PAYK2097008Listed by: BERKSHIRE HATHAWAY HOMESERVICES HOMESALE REALTY

