347 Steeple View Drive #11, Hanover, PA 17331
Local realty services provided by:Better Homes and Gardens Real Estate Community Realty
347 Steeple View Drive #11,Hanover, PA 17331
$694,900
- 4 Beds
- 3 Baths
- 2,583 sq. ft.
- Single family
- Active
Upcoming open houses
- Sat, Jan 2411:00 am - 02:00 pm
Listed by: mary anne kowalewski
Office: kovo realty
MLS#:PAYK2074432
Source:BRIGHTMLS
Price summary
- Price:$694,900
- Price per sq. ft.:$269.03
About this home
Limited availability in a sought-after location in South Hanover. This brand-new move in ready home is on over 2 acres and has luxurious features. Greeting you upon entry is a huge 15' x 20' great room with fireplace and vaulted ceiling for a great entertaining area or cozy family gatherings, a chef's delight kitchen with gorgeous upgraded 42" cabinets, stainless steel appliances, an oversized island with stunning quartz countertops. This kitchen features extra extensions to the floorplan, extending the already beautiful space. Retreat to a luxurious owner's bath you deserve with a dual vanity, tiled shower to ceiling, frameless shower door, and a beautiful vessel soaking tub. The owner's bedroom includes dual walk-in closets, cathedral ceiling with fan, and lots of natural light! Upstairs the additional bedrooms are oversized and include walk in closets. Additional features such as 9' ceilings and tall windows on the first level, brushed nickel finishes throughout, detailed interior doors, and an upgraded trim package set this home above the rest. The unfinished basement walks up onto a beautiful backyard and includes a rough- in plumbing allowing for the large space to be utilized for your every need in the future and expand your ample living space even further! This home is being built in a beautiful community with a great location for an easy commute to MD or surrounding areas.
Contact an agent
Home facts
- Year built:2025
- Listing ID #:PAYK2074432
- Added:345 day(s) ago
- Updated:January 21, 2026 at 02:52 PM
Rooms and interior
- Bedrooms:4
- Total bathrooms:3
- Full bathrooms:2
- Half bathrooms:1
- Living area:2,583 sq. ft.
Heating and cooling
- Cooling:Ceiling Fan(s), Central A/C
- Heating:90% Forced Air, Propane - Leased
Structure and exterior
- Roof:Architectural Shingle
- Year built:2025
- Building area:2,583 sq. ft.
- Lot area:2.15 Acres
Utilities
- Water:Well
- Sewer:On Site Septic
Finances and disclosures
- Price:$694,900
- Price per sq. ft.:$269.03
New listings near 347 Steeple View Drive #11
- New
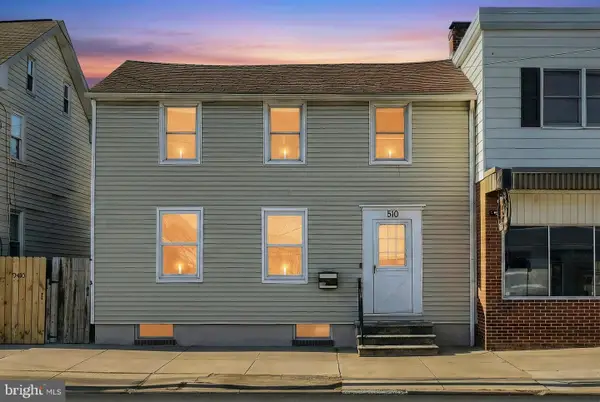 $185,000Active2 beds 1 baths1,052 sq. ft.
$185,000Active2 beds 1 baths1,052 sq. ft.510 Broadway, HANOVER, PA 17331
MLS# PAYK2096512Listed by: CUMMINGS & CO. REALTORS - New
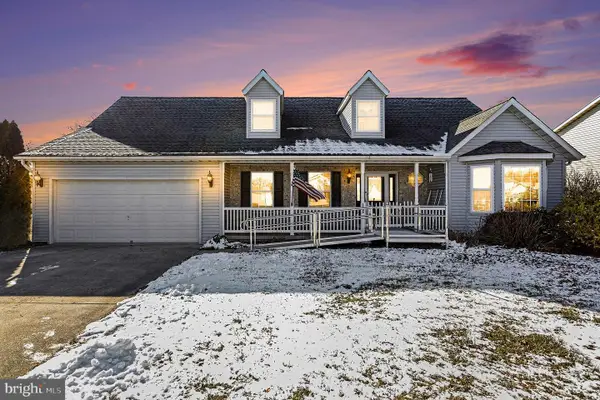 $360,000Active4 beds 3 baths2,408 sq. ft.
$360,000Active4 beds 3 baths2,408 sq. ft.1686 Taylor Dr, HANOVER, PA 17331
MLS# PAYK2096582Listed by: CUMMINGS & CO. REALTORS - Coming Soon
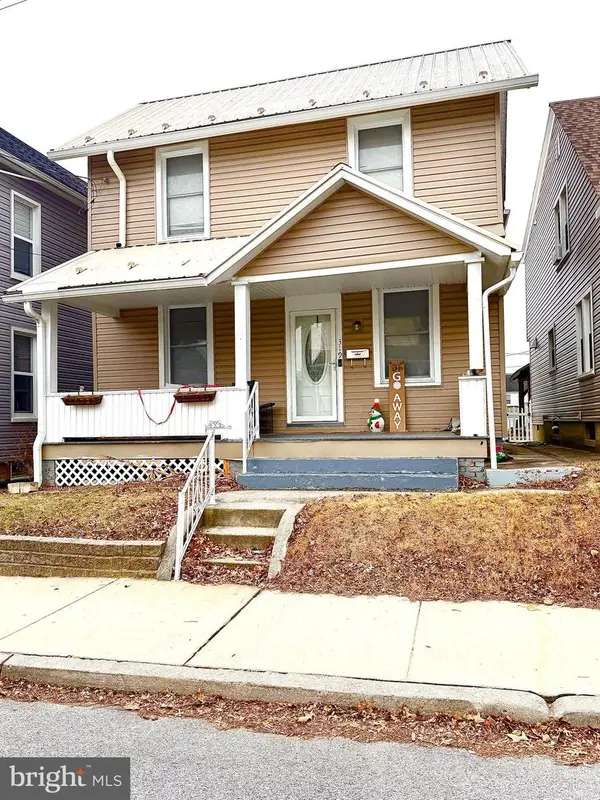 $205,000Coming Soon3 beds 3 baths
$205,000Coming Soon3 beds 3 baths319 2nd Ave, HANOVER, PA 17331
MLS# PAYK2096548Listed by: RE/MAX QUALITY SERVICE, INC. - New
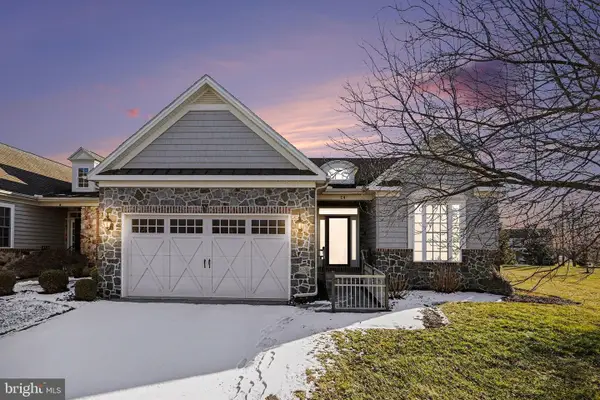 $370,000Active2 beds 2 baths1,822 sq. ft.
$370,000Active2 beds 2 baths1,822 sq. ft.24 St Michaels Way, HANOVER, PA 17331
MLS# PAAD2021490Listed by: CENTURY 21 REALTY SERVICES - New
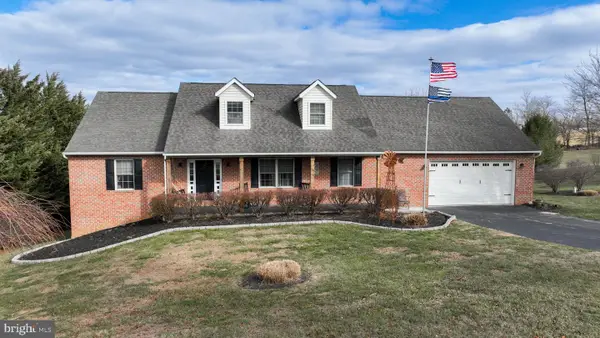 $549,900Active6 beds 4 baths4,343 sq. ft.
$549,900Active6 beds 4 baths4,343 sq. ft.4158 Landis Rd, HANOVER, PA 17331
MLS# PAYK2096484Listed by: KELLER WILLIAMS KEYSTONE REALTY - Coming SoonOpen Sun, 11am to 1pm
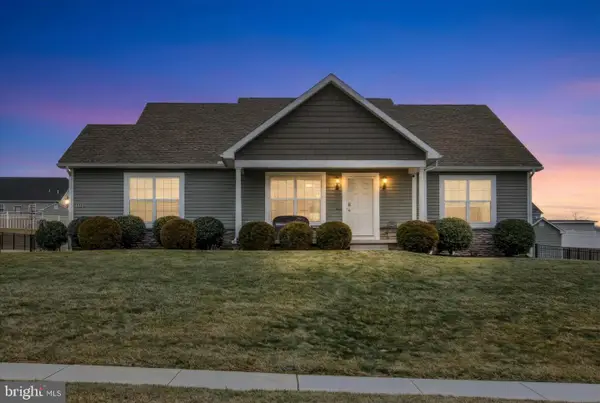 $430,000Coming Soon3 beds 3 baths
$430,000Coming Soon3 beds 3 baths1224 Bair Rd, HANOVER, PA 17331
MLS# PAYK2096222Listed by: HARGET REALTY GROUP - New
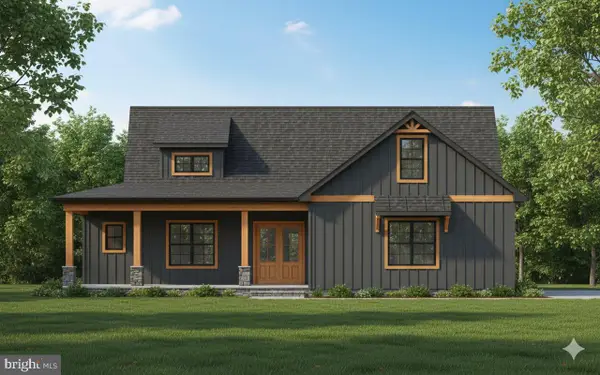 $608,900Active3 beds 2 baths2,210 sq. ft.
$608,900Active3 beds 2 baths2,210 sq. ft.744 Fairview Dr, HANOVER, PA 17331
MLS# PAYK2096498Listed by: BERKSHIRE HATHAWAY HOMESERVICES HOMESALE REALTY - Open Sat, 11am to 5pmNew
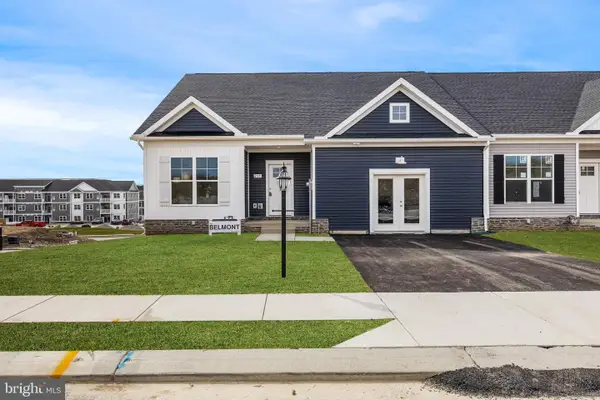 $347,500Active3 beds 2 baths1,470 sq. ft.
$347,500Active3 beds 2 baths1,470 sq. ft.244 Ridge View Lane #38, HANOVER, PA 17331
MLS# PAYK2096434Listed by: KOVO REALTY - Open Sat, 11am to 5pmNew
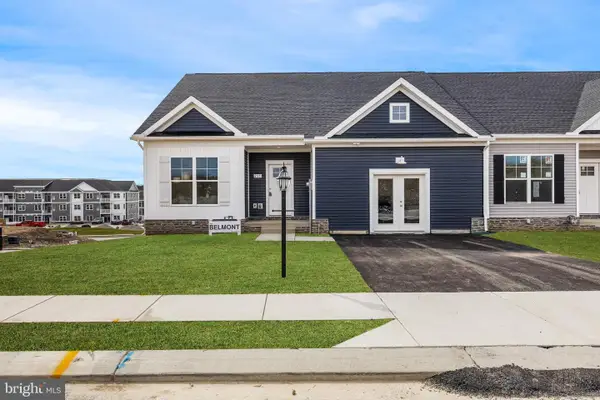 $349,900Active3 beds 2 baths1,470 sq. ft.
$349,900Active3 beds 2 baths1,470 sq. ft.232 Ridge View Lane #35, HANOVER, PA 17331
MLS# PAYK2096436Listed by: KOVO REALTY - New
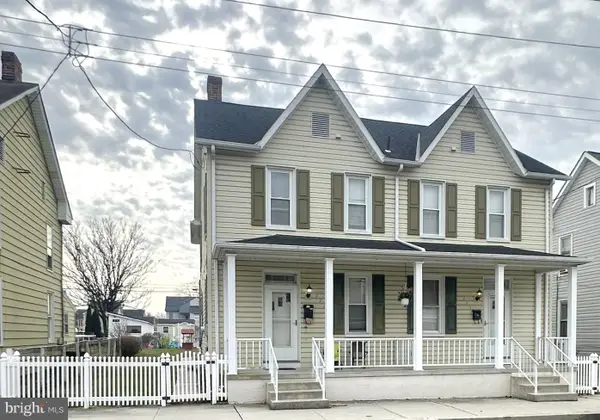 $299,900Active6 beds -- baths2,688 sq. ft.
$299,900Active6 beds -- baths2,688 sq. ft.225 & 227 Locust St, HANOVER, PA 17331
MLS# PAYK2095078Listed by: RE/MAX QUALITY SERVICE, INC.
