36 Overlook Dr, Hanover, PA 17331
Local realty services provided by:Better Homes and Gardens Real Estate Valley Partners
Listed by:ashley corbett
Office:keller williams elite
MLS#:PAYK2091330
Source:BRIGHTMLS
Price summary
- Price:$299,900
- Price per sq. ft.:$187.44
- Monthly HOA dues:$20
About this home
This home is immaculate and has the best views in the neighborhood! 36 Overlook Drive is a tastefully finished, well maintained, end unit townhome. Built in 2021, this lovely townhome offers a comfortable low maintenance lifestyle. With 4 Bedrooms, 2.5 Bathrooms, an attached garage, fenced yard and storage shed, this home is a great fit for a variety of needs. The welcoming front door opens into an inviting foyer with powder room and first floor bedroom, and the staircase leads to the luxurious main living space on the first floor.
The main living area & kitchen boast loads of natural light, luxury vinyl plank flooring, and a beautiful kitchen. The well-designed kitchen has a functional layout, granite countertops, attractive tile backsplash, stainless appliances, and an spacious floor-to-ceiling pantry cabinet. Off the kitchen, the composite deck provides a comfortable outdoor living space and access to the fenced yard below.
Upstairs are 3 comfortable bedrooms and 2 bathrooms. The Primary Bedroom features an ensuite bathroom, vaulted ceiling, and walk-in closet. The 4th Bedroom is located downstairs off the foyer on the entry level. The spacious entry level 4th bedroom features an outdoor exit to the backyard and would also function well as an office, playroom or flex space. Schedule your showing today!
Contact an agent
Home facts
- Year built:2021
- Listing ID #:PAYK2091330
- Added:11 day(s) ago
- Updated:November 02, 2025 at 02:45 PM
Rooms and interior
- Bedrooms:4
- Total bathrooms:3
- Full bathrooms:2
- Half bathrooms:1
- Living area:1,600 sq. ft.
Heating and cooling
- Cooling:Central A/C
- Heating:90% Forced Air, Natural Gas
Structure and exterior
- Roof:Shingle
- Year built:2021
- Building area:1,600 sq. ft.
- Lot area:0.05 Acres
Utilities
- Water:Public
- Sewer:Public Sewer
Finances and disclosures
- Price:$299,900
- Price per sq. ft.:$187.44
- Tax amount:$5,085 (2025)
New listings near 36 Overlook Dr
- Coming Soon
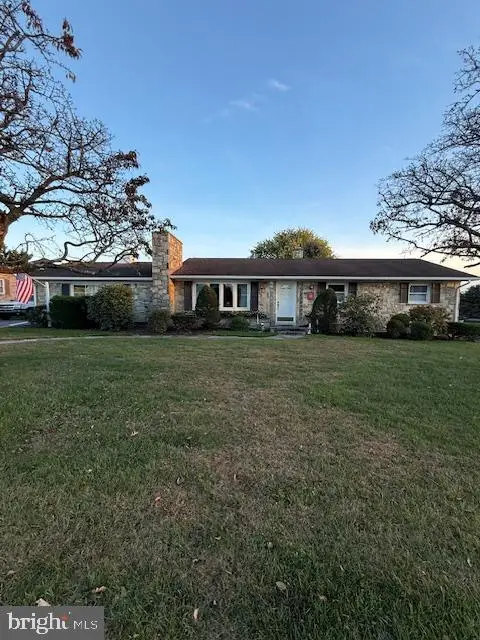 $369,900Coming Soon2 beds 2 baths
$369,900Coming Soon2 beds 2 baths4050 Grandview Rd, HANOVER, PA 17331
MLS# PAYK2092792Listed by: IRON VALLEY REAL ESTATE HANOVER - Coming Soon
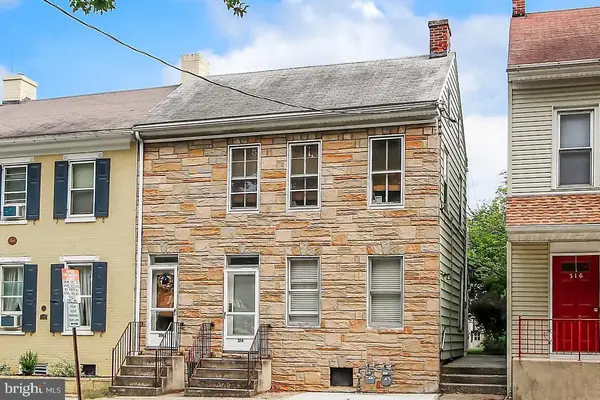 $225,000Coming Soon2 beds -- baths
$225,000Coming Soon2 beds -- baths314 Baltimore St, HANOVER, PA 17331
MLS# PAYK2092104Listed by: BERKSHIRE HATHAWAY HOMESERVICES HOMESALE REALTY - Coming Soon
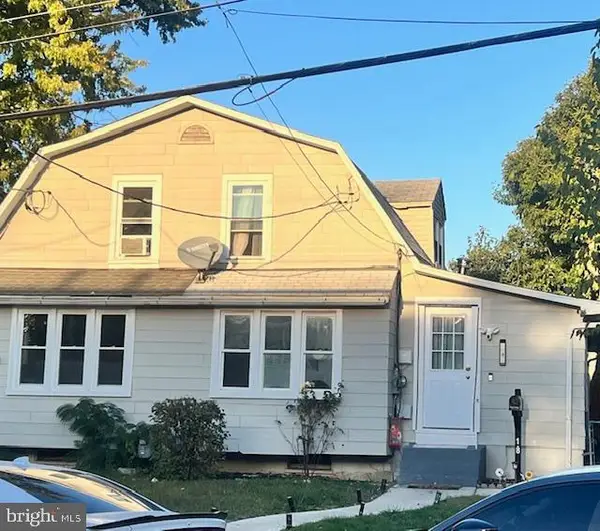 $224,900Coming Soon3 beds 2 baths
$224,900Coming Soon3 beds 2 baths18 Beck Mill Rd, HANOVER, PA 17331
MLS# PAYK2092994Listed by: COLDWELL BANKER REALTY - Coming Soon
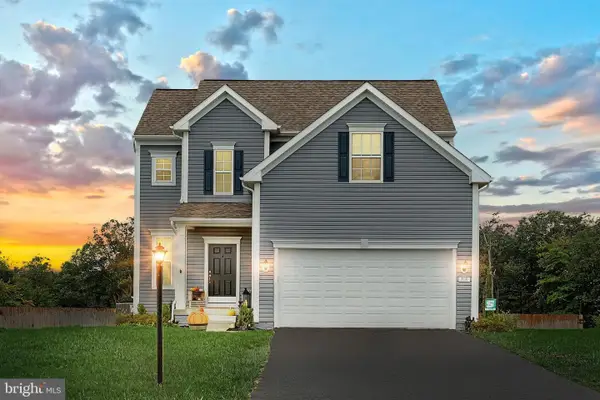 $404,900Coming Soon3 beds 3 baths
$404,900Coming Soon3 beds 3 baths118 Pheasant Ridge Rd, HANOVER, PA 17331
MLS# PAYK2092938Listed by: KELLER WILLIAMS KEYSTONE REALTY - New
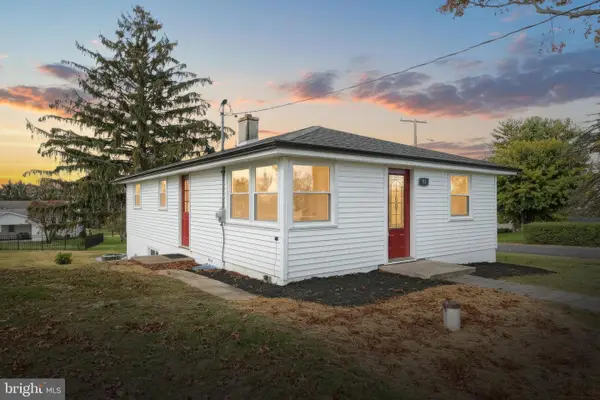 $299,900Active3 beds 1 baths1,440 sq. ft.
$299,900Active3 beds 1 baths1,440 sq. ft.52 Oak Dr, HANOVER, PA 17331
MLS# PAAD2020310Listed by: REAL OF PENNSYLVANIA - Coming Soon
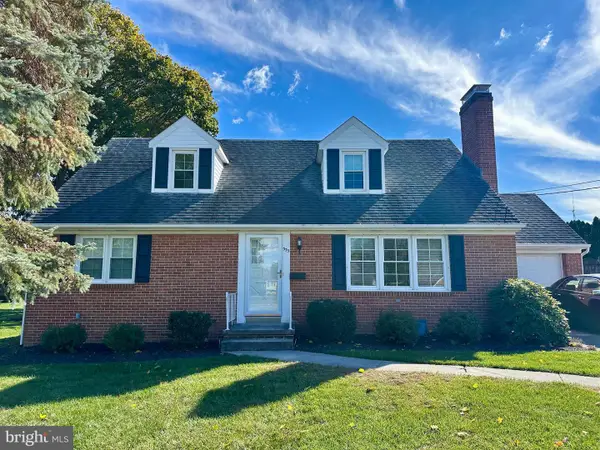 $319,900Coming Soon4 beds 2 baths
$319,900Coming Soon4 beds 2 baths333 Clearview Rd, HANOVER, PA 17331
MLS# PAYK2092870Listed by: RE/MAX QUALITY SERVICE, INC. - New
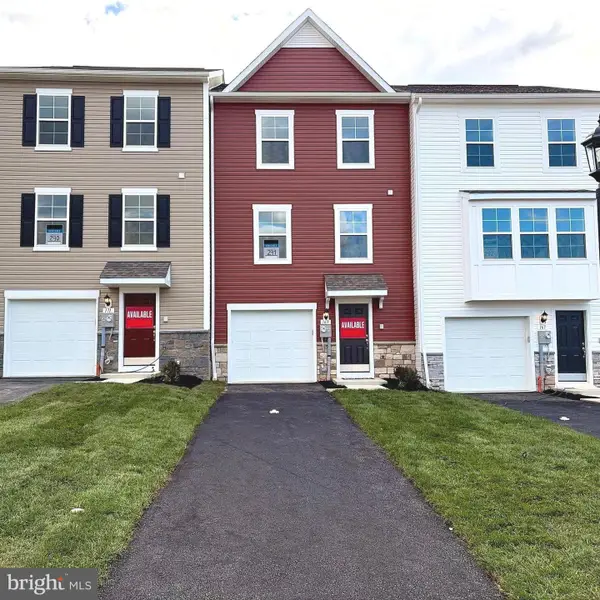 $319,990Active3 beds 4 baths1,859 sq. ft.
$319,990Active3 beds 4 baths1,859 sq. ft.169 Homestead Dr, HANOVER, PA 17331
MLS# PAYK2092826Listed by: DRB GROUP REALTY, LLC - Coming Soon
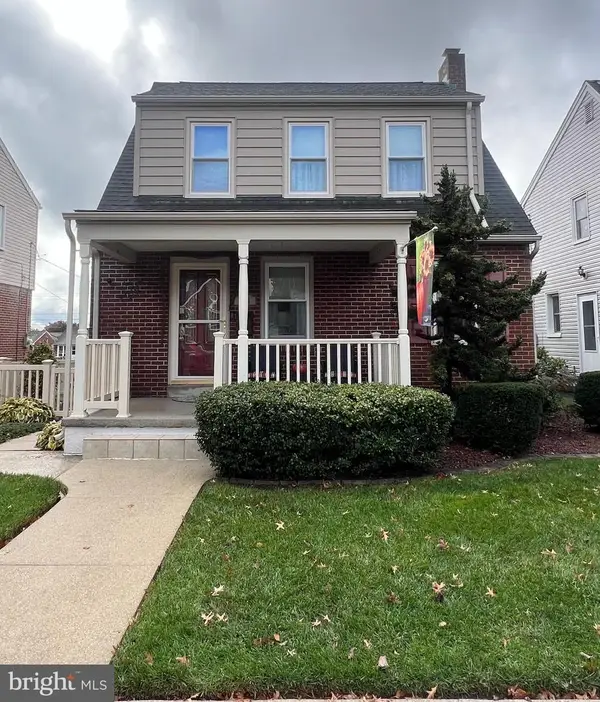 $300,000Coming Soon3 beds 1 baths
$300,000Coming Soon3 beds 1 baths266 Princess St, HANOVER, PA 17331
MLS# PAYK2092140Listed by: BERKSHIRE HATHAWAY HOMESERVICES HOMESALE REALTY - Coming Soon
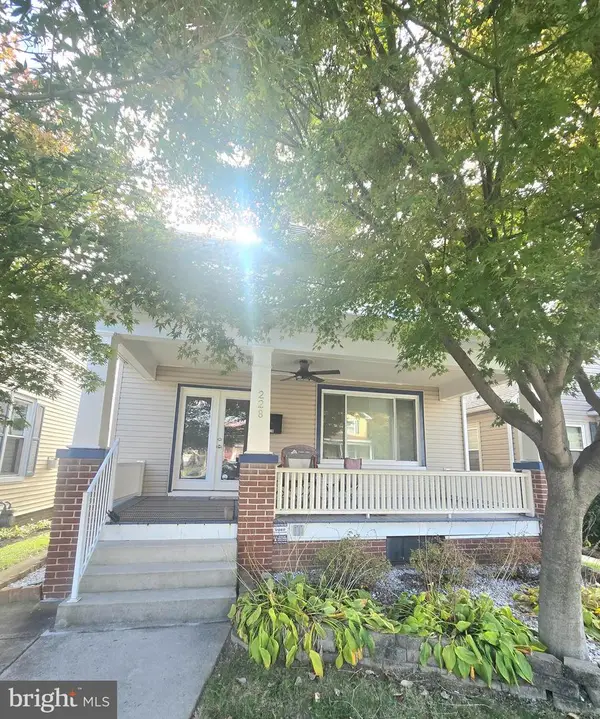 $235,000Coming Soon3 beds 2 baths
$235,000Coming Soon3 beds 2 baths228 Princess St, HANOVER, PA 17331
MLS# PAYK2092796Listed by: INCH & CO. REAL ESTATE, LLC - New
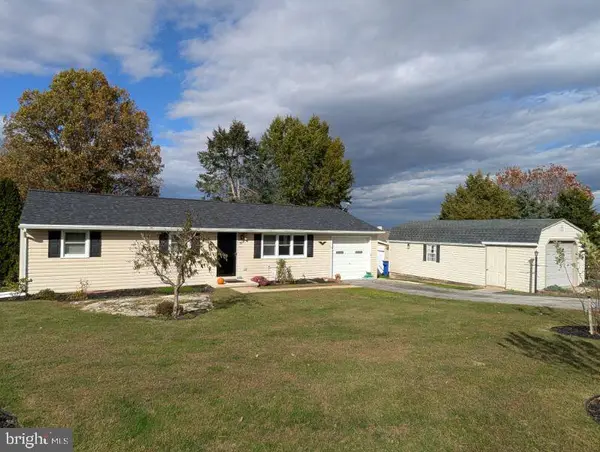 $275,000Active3 beds 1 baths1,744 sq. ft.
$275,000Active3 beds 1 baths1,744 sq. ft.82 Hemler Dr, HANOVER, PA 17331
MLS# PAYK2092876Listed by: RE/MAX ADVANTAGE REALTY
