3760 Jacksonville Road, Hanover, PA 18017
Local realty services provided by:Better Homes and Gardens Real Estate Valley Partners
3760 Jacksonville Road,Hanover Twp, PA 18017
$499,700
- 4 Beds
- 4 Baths
- 3,664 sq. ft.
- Single family
- Active
Listed by: jon wilcox
Office: bhhs fox & roach bethlehem
MLS#:765438
Source:PA_LVAR
Price summary
- Price:$499,700
- Price per sq. ft.:$136.38
About this home
Spacious RANCH home on .38 acres by Hanover Township’s 65 acre Community Park has over 2,000 sq. ft. of living space on the main level and the lower walk out level is nearly all finished. Car enthusiasts will love the 4-car garage. Others may love the fenced garden. Pet owners and sports and outdoors people will appreciate the 1-minute walk to the park. Inside, the heart of the home is the impressive 35’ x 22’ Great Room, a wide-open living and family area with beautiful hardwood floors, quality plank real wood walls and historic bar. The kitchen features a south-western style backsplash, glass display cabinets, and extra storage for every culinary need. The large Primary Bedroom has a walk-in closet and a spa-inspired bath with a multi-jet shower & seat. With 3–4 bedrooms, 2 full baths, and 2 half baths, the layout is flexible, with a potential extended family suite (current downstairs office) with a separate entrance. Enjoy your deck and patio with electric awning overlooking a garden. The circular driveway makes easy access & provides ample parking. It’s a short walk to the Community Center, Pool, Pickleball, Basketball, Volleyball, Tennis, Baseball, Frisbee Golf, Pump Bike & Skateboard Course, Dog Park, and Picnic Pavilion. See home and park in aerial photos. No excuse to be late for school, it’s just across from Hanover Elementary School. This home offers the space, lifestyle, and setting you’ve been looking for - don’t miss it! Note: Home passed Township Inspection .
Contact an agent
Home facts
- Year built:1960
- Listing ID #:765438
- Added:54 day(s) ago
- Updated:November 20, 2025 at 06:42 PM
Rooms and interior
- Bedrooms:4
- Total bathrooms:4
- Full bathrooms:2
- Half bathrooms:2
- Living area:3,664 sq. ft.
Heating and cooling
- Cooling:Central Air
- Heating:Baseboard, Electric, Heat Pump
Structure and exterior
- Roof:Asphalt, Fiberglass
- Year built:1960
- Building area:3,664 sq. ft.
- Lot area:0.38 Acres
Schools
- High school:Liberty
- Middle school:Nitschmann
- Elementary school:Hanover
Utilities
- Water:Public
- Sewer:Public Sewer
Finances and disclosures
- Price:$499,700
- Price per sq. ft.:$136.38
- Tax amount:$6,307
New listings near 3760 Jacksonville Road
- New
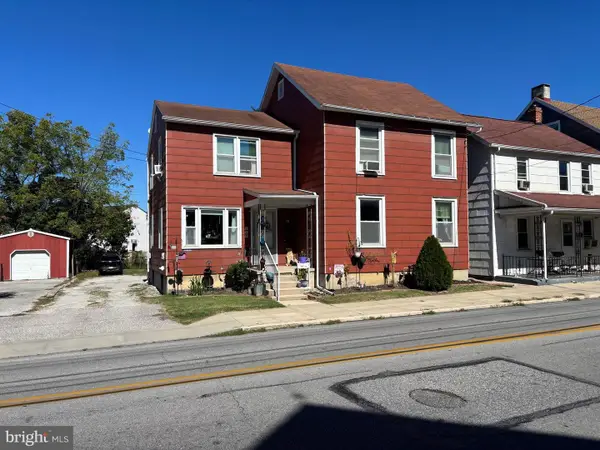 $224,900Active4 beds 2 baths1,816 sq. ft.
$224,900Active4 beds 2 baths1,816 sq. ft.219 N 3rd St, HANOVER, PA 17331
MLS# PAYK2094114Listed by: RE/MAX QUALITY SERVICE, INC. - New
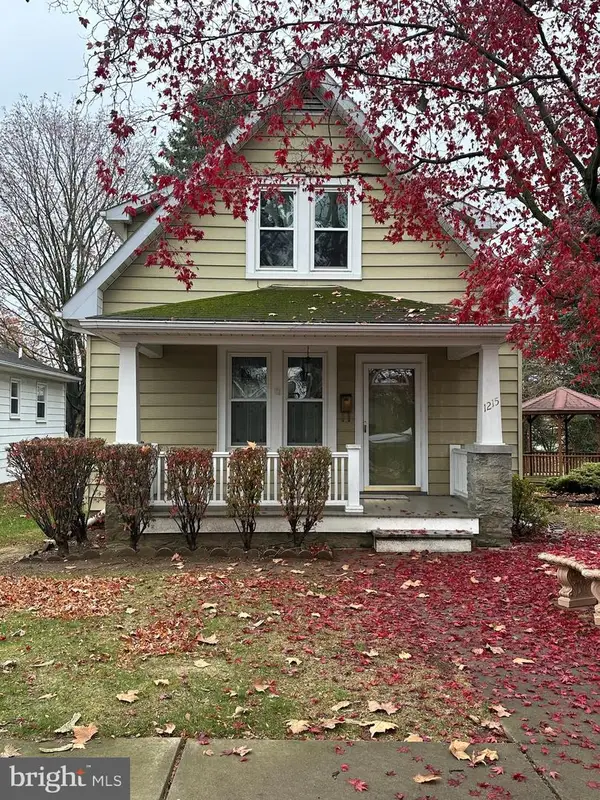 $210,000Active2 beds 1 baths1,110 sq. ft.
$210,000Active2 beds 1 baths1,110 sq. ft.1215 E Walnut St, HANOVER, PA 17331
MLS# PAYK2094070Listed by: KELLER WILLIAMS KEYSTONE REALTY - Coming Soon
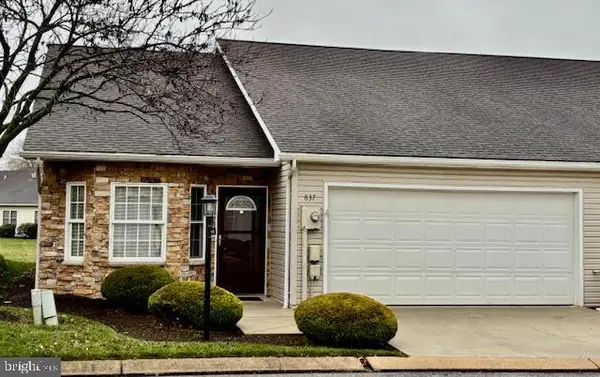 $285,000Coming Soon2 beds 2 baths
$285,000Coming Soon2 beds 2 baths637 Northland Dr, HANOVER, PA 17331
MLS# PAYK2094016Listed by: BERKSHIRE HATHAWAY HOMESERVICES HOMESALE REALTY  $265,500Pending3 beds 3 baths1,950 sq. ft.
$265,500Pending3 beds 3 baths1,950 sq. ft.265 Deer Creek, HANOVER, PA 17331
MLS# PAYK2088062Listed by: IRON VALLEY REAL ESTATE HANOVER- New
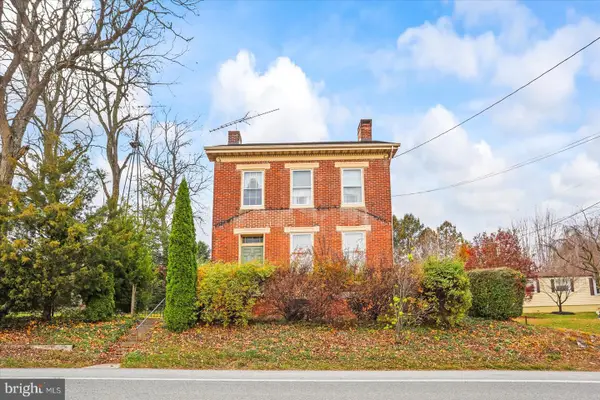 $299,900Active3 beds 1 baths2,259 sq. ft.
$299,900Active3 beds 1 baths2,259 sq. ft.2299 Baltimore Pike, HANOVER, PA 17331
MLS# PAYK2093774Listed by: RE/MAX QUALITY SERVICE, INC. - Open Sun, 11am to 1pmNew
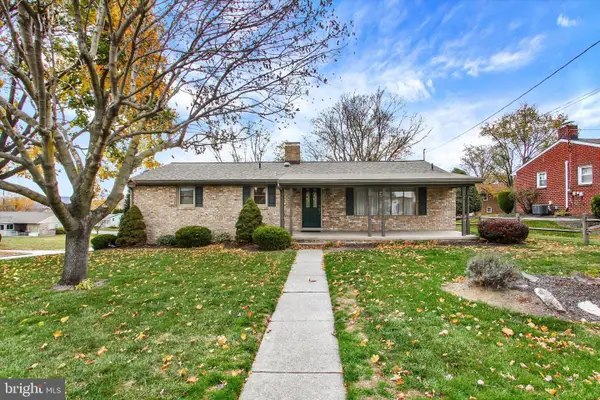 $300,000Active3 beds 3 baths1,428 sq. ft.
$300,000Active3 beds 3 baths1,428 sq. ft.117 Hirtland Ave, HANOVER, PA 17331
MLS# PAYK2093860Listed by: BERKSHIRE HATHAWAY HOMESERVICES HOMESALE REALTY 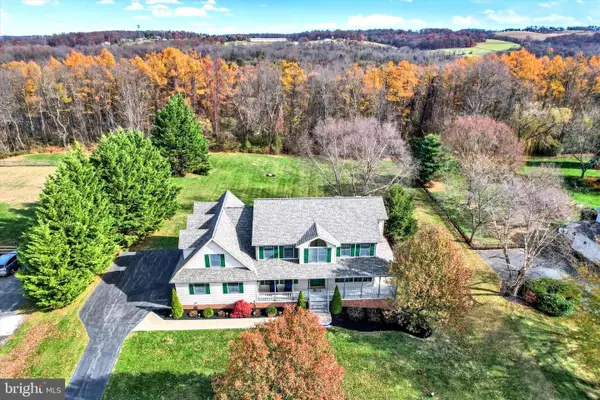 $510,000Pending4 beds 3 baths3,435 sq. ft.
$510,000Pending4 beds 3 baths3,435 sq. ft.3674 Eagle Ridge Ct, HANOVER, PA 17331
MLS# PAYK2093952Listed by: REAL OF PENNSYLVANIA- Coming Soon
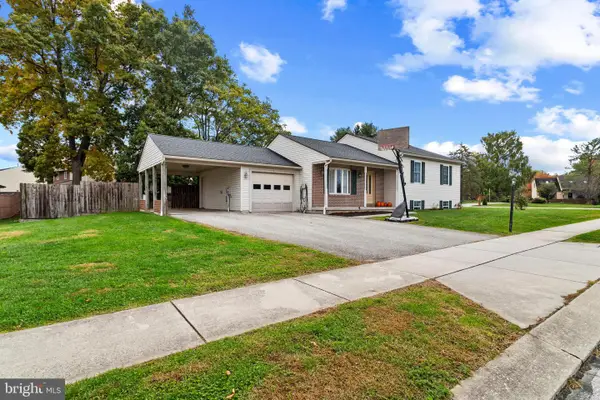 $280,000Coming Soon3 beds 2 baths
$280,000Coming Soon3 beds 2 baths1 Sease Dr, HANOVER, PA 17331
MLS# PAAD2020548Listed by: RE/MAX QUALITY SERVICE, INC. 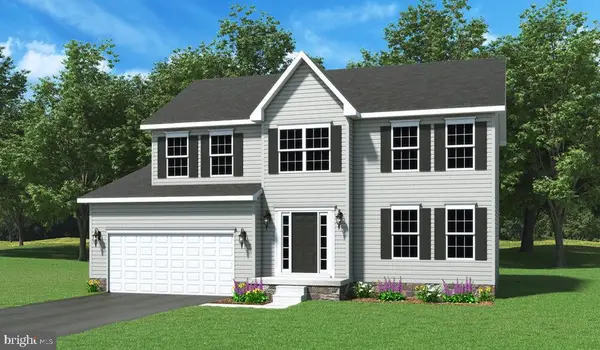 $440,242Pending4 beds 3 baths2,245 sq. ft.
$440,242Pending4 beds 3 baths2,245 sq. ft.1511 Maple Ln #185, HANOVER, PA 17331
MLS# PAYK2093918Listed by: JOSEPH A MYERS REAL ESTATE, INC. $179,900Pending3 beds 2 baths1,088 sq. ft.
$179,900Pending3 beds 2 baths1,088 sq. ft.119 Orchard Ln, HANOVER, PA 17331
MLS# PAYK2093776Listed by: BERKSHIRE HATHAWAY HOMESERVICES HOMESALE REALTY
