41 Buckskin #lot 75, Hanover, PA 17331
Local realty services provided by:Better Homes and Gardens Real Estate Premier
41 Buckskin #lot 75,Hanover, PA 17331
$508,073
- 4 Beds
- 3 Baths
- 2,294 sq. ft.
- Single family
- Pending
Listed by:bethann mede
Office:joseph a myers real estate, inc.
MLS#:PAAD2018838
Source:BRIGHTMLS
Price summary
- Price:$508,073
- Price per sq. ft.:$221.48
- Monthly HOA dues:$27.17
About this home
The Sedona is a perfect family home, because it meets the needs of both parents and children and offers ease of upkeep that will delight the homemaker. Note the separate formal entertaining area to the right of the foyer, where fine furniture and accessories can be displayed, where dinner parties can be held and where grownup guests can relax while younger members of the family and their guests gather for games or movies in the family room. The spacious farm-style kitchen/family room is wonderful for informal family times. Upstairs, children’s and/or guest bedrooms share a common hall and bath, leaving the homeowners a private haven on the other side of the house, complete with a large shower, double sinks and two marvelous walk-in closets. Ample closets with hinged doors, a full unfinished basement, and a two-car garage round out the Sedona’s perfect design.
Contact an agent
Home facts
- Year built:2025
- Listing ID #:PAAD2018838
- Added:62 day(s) ago
- Updated:September 29, 2025 at 07:35 AM
Rooms and interior
- Bedrooms:4
- Total bathrooms:3
- Full bathrooms:2
- Half bathrooms:1
- Living area:2,294 sq. ft.
Heating and cooling
- Cooling:Central A/C
- Heating:Forced Air, Natural Gas
Structure and exterior
- Roof:Architectural Shingle
- Year built:2025
- Building area:2,294 sq. ft.
- Lot area:0.66 Acres
Utilities
- Water:Public
- Sewer:Public Sewer
Finances and disclosures
- Price:$508,073
- Price per sq. ft.:$221.48
New listings near 41 Buckskin #lot 75
- Coming Soon
 $259,990Coming Soon3 beds 3 baths
$259,990Coming Soon3 beds 3 baths47 Holstein Dr, HANOVER, PA 17331
MLS# PAYK2090846Listed by: IRON VALLEY REAL ESTATE HANOVER - Coming Soon
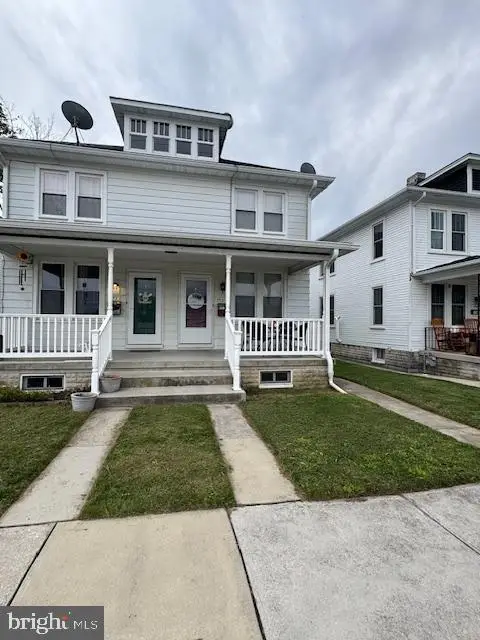 $195,000Coming Soon3 beds 1 baths
$195,000Coming Soon3 beds 1 baths553 Mcallister St, HANOVER, PA 17331
MLS# PAYK2090848Listed by: IRON VALLEY REAL ESTATE HANOVER - New
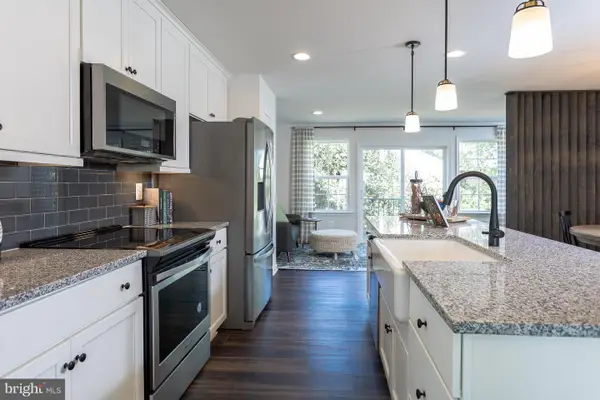 $324,990Active3 beds 4 baths1,891 sq. ft.
$324,990Active3 beds 4 baths1,891 sq. ft.Homesite 295 Homestead Dr, HANOVER, PA 17331
MLS# PAYK2090770Listed by: DRB GROUP REALTY, LLC - New
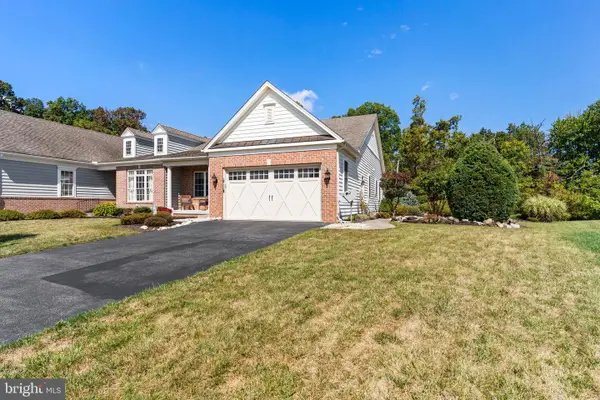 $425,000Active3 beds 2 baths2,165 sq. ft.
$425,000Active3 beds 2 baths2,165 sq. ft.152 St Michaels Way, HANOVER, PA 17331
MLS# PAAD2019998Listed by: HOWARD HANNA COMPANY-CARLISLE - New
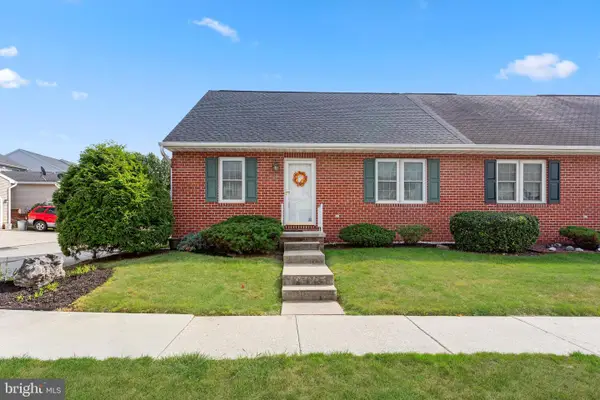 $264,500Active3 beds 2 baths1,778 sq. ft.
$264,500Active3 beds 2 baths1,778 sq. ft.59 E Elm Ave, HANOVER, PA 17331
MLS# PAYK2090794Listed by: RE/MAX QUALITY SERVICE, INC. - Open Mon, 12 to 6pmNew
 $432,900Active3 beds 2 baths1,616 sq. ft.
$432,900Active3 beds 2 baths1,616 sq. ft.108 Flint Dr #lot 63, HANOVER, PA 17331
MLS# PAAD2020006Listed by: JOSEPH A MYERS REAL ESTATE, INC. - New
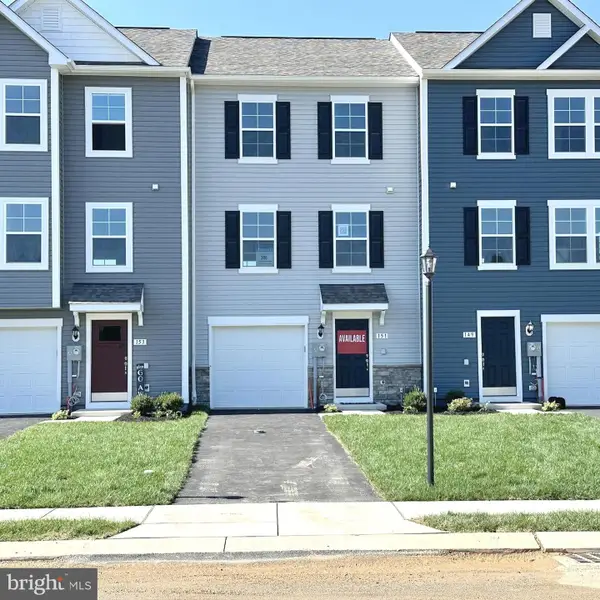 $329,990Active3 beds 3 baths2,042 sq. ft.
$329,990Active3 beds 3 baths2,042 sq. ft.151 Homestead Dr, HANOVER, PA 17331
MLS# PAYK2090662Listed by: DRB GROUP REALTY, LLC - Coming Soon
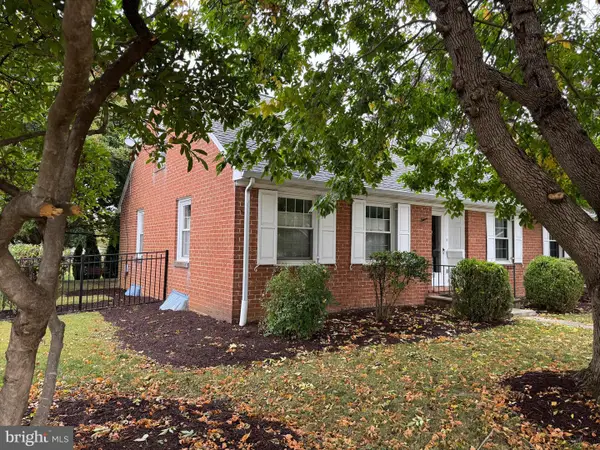 $364,900Coming Soon4 beds 2 baths
$364,900Coming Soon4 beds 2 baths130 Sunset Ave, HANOVER, PA 17331
MLS# PAYK2090646Listed by: BERKSHIRE HATHAWAY HOMESERVICES HOMESALE REALTY - New
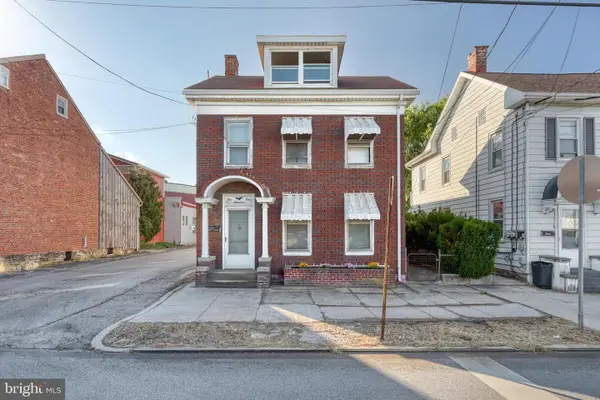 $275,000Active6 beds -- baths2,336 sq. ft.
$275,000Active6 beds -- baths2,336 sq. ft.504 Broadway, HANOVER, PA 17331
MLS# PAYK2090570Listed by: FSBO BROKER - New
 $119,500Active3 beds 2 baths1,404 sq. ft.
$119,500Active3 beds 2 baths1,404 sq. ft.53 Raptor Dr, HANOVER, PA 17331
MLS# PAAD2019912Listed by: IRON VALLEY REAL ESTATE HANOVER
