41 Michelle Way, Hanover, PA 17331
Local realty services provided by:Better Homes and Gardens Real Estate Reserve
Listed by:jesse d hersh
Office:berkshire hathaway homeservices homesale realty
MLS#:PAYK2088820
Source:BRIGHTMLS
Price summary
- Price:$449,900
- Price per sq. ft.:$169.65
About this home
Wow! Impeccably maintained 4 bedroom, 2.5 bath w/one story living in Hanover! Situated on almost 1 acre, this home has been updated inside and out. Newer flooring, paint, and trim throughout and an open kitchen area with new dishwasher, updated cabinets and counters. True one floor living with a primary bedroom and bath on the first floor. You'll love the spacious primary bath with a beautiful walk-in shower and double vanity. Two car garage with professionally finished epoxy floors as well as plenty of additional parking outside. Fully finished lower level with wet bar, custom stone work and pellet stove for additional heat. Relax in your own private oasis out back! Fenced in backyard with fenced in-ground saltwater pool! Brand new pump, safety cover and newer liner all within the last few years. Nothing for you to do but move in and enjoy! Schedule your showing today.
Contact an agent
Home facts
- Year built:1995
- Listing ID #:PAYK2088820
- Added:55 day(s) ago
- Updated:October 21, 2025 at 12:39 AM
Rooms and interior
- Bedrooms:4
- Total bathrooms:3
- Full bathrooms:2
- Half bathrooms:1
- Living area:2,652 sq. ft.
Heating and cooling
- Cooling:Central A/C
- Heating:Electric, Heat Pump(s)
Structure and exterior
- Roof:Asphalt, Shingle
- Year built:1995
- Building area:2,652 sq. ft.
- Lot area:0.93 Acres
Utilities
- Water:Public
- Sewer:On Site Septic
Finances and disclosures
- Price:$449,900
- Price per sq. ft.:$169.65
- Tax amount:$5,610 (2025)
New listings near 41 Michelle Way
- New
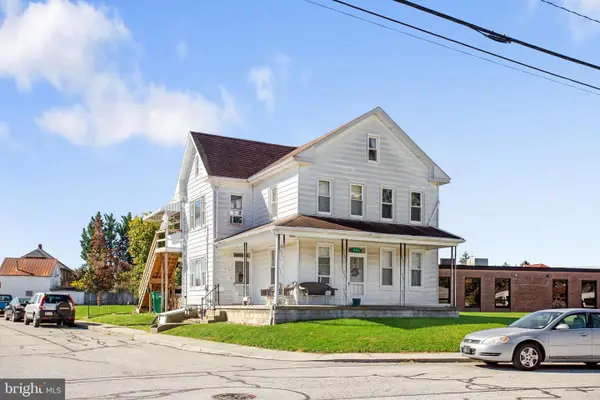 $240,000Active4 beds -- baths1,880 sq. ft.
$240,000Active4 beds -- baths1,880 sq. ft.400 Linden Ave, HANOVER, PA 17331
MLS# PAAD2020292Listed by: KELLER WILLIAMS KEYSTONE REALTY - New
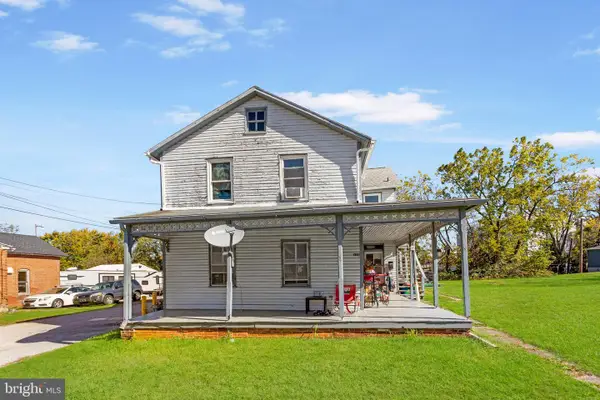 $130,000Active-- beds -- baths1,344 sq. ft.
$130,000Active-- beds -- baths1,344 sq. ft.920 Baltimore St, HANOVER, PA 17331
MLS# PAYK2092184Listed by: KELLER WILLIAMS KEYSTONE REALTY - Coming Soon
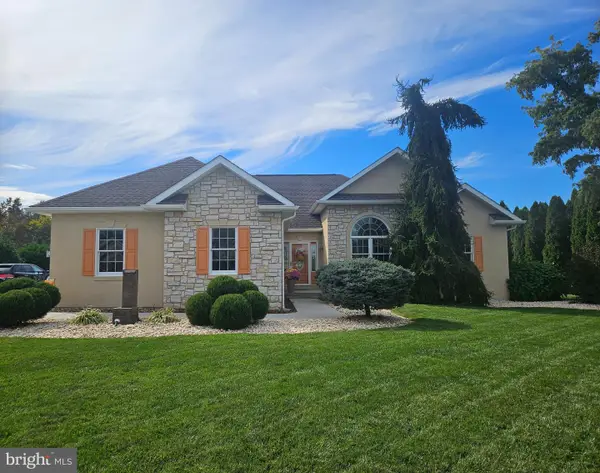 $485,000Coming Soon3 beds 2 baths
$485,000Coming Soon3 beds 2 baths15 Warm Breeze Ct, HANOVER, PA 17331
MLS# PAAD2020288Listed by: CUMMINGS & CO. REALTORS - Coming Soon
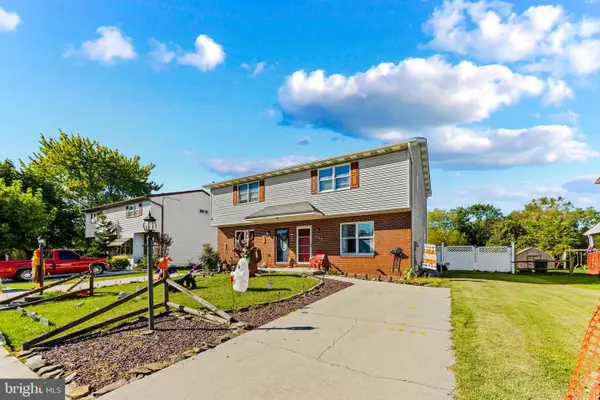 $215,000Coming Soon3 beds 3 baths
$215,000Coming Soon3 beds 3 baths608 Spring Ave, HANOVER, PA 17331
MLS# PAYK2091808Listed by: NEXT STEP REALTY - Open Tue, 11am to 6pmNew
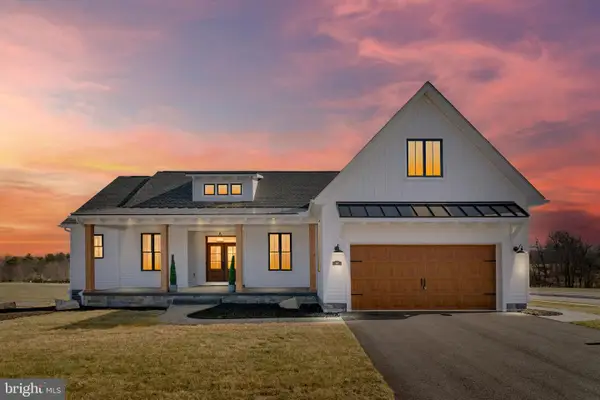 $554,900Active3 beds 2 baths2,074 sq. ft.
$554,900Active3 beds 2 baths2,074 sq. ft.1133 Westminster Ave #4, HANOVER, PA 17331
MLS# PAYK2092154Listed by: JOSEPH A MYERS REAL ESTATE, INC. - Coming Soon
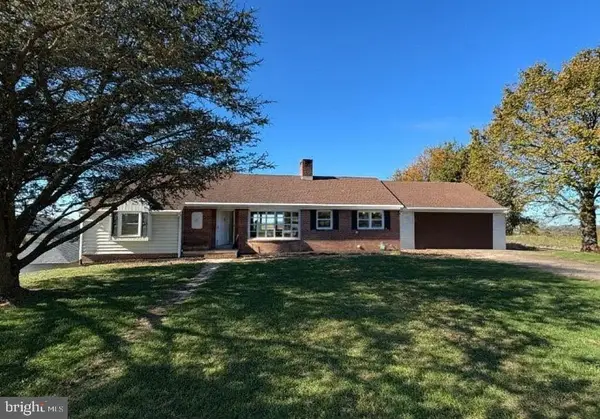 $449,900Coming Soon4 beds 2 baths
$449,900Coming Soon4 beds 2 baths103 Hillcrest Dr, HANOVER, PA 17331
MLS# PAYK2090864Listed by: ELITE PROPERTY SALES, LLC - New
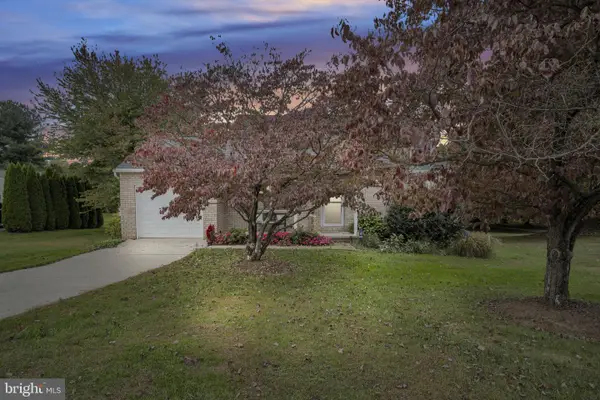 $369,900Active4 beds 3 baths2,400 sq. ft.
$369,900Active4 beds 3 baths2,400 sq. ft.142 Sugarboot Ln, HANOVER, PA 17331
MLS# PAYK2092124Listed by: HOUSE BROKER REALTY LLC 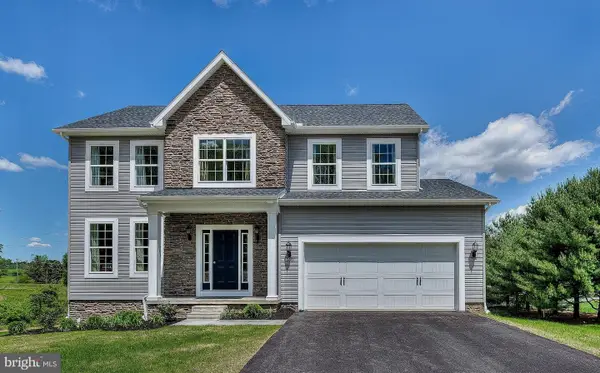 $477,299Pending4 beds 3 baths2,119 sq. ft.
$477,299Pending4 beds 3 baths2,119 sq. ft.39 Kinzers Ct #67, HANOVER, PA 17331
MLS# PAAD2020274Listed by: JOSEPH A MYERS REAL ESTATE, INC.- New
 $350,000Active4 beds 4 baths3,870 sq. ft.
$350,000Active4 beds 4 baths3,870 sq. ft.400 Broadway, HANOVER, PA 17331
MLS# PAYK2092054Listed by: KELLER WILLIAMS KEYSTONE REALTY - New
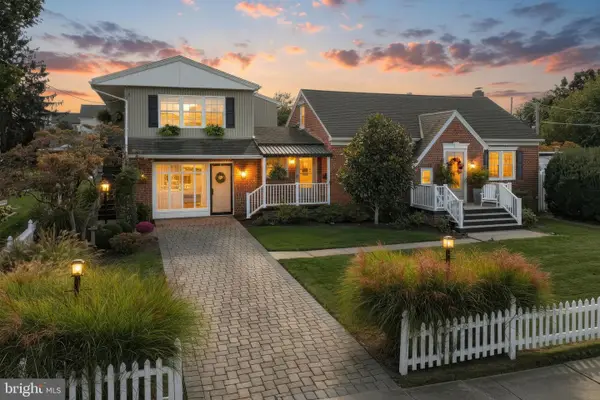 $439,900Active6 beds -- baths5,672 sq. ft.
$439,900Active6 beds -- baths5,672 sq. ft.372 Maple Ave, HANOVER, PA 17331
MLS# PAAD2020240Listed by: BERKSHIRE HATHAWAY HOMESERVICES HOMESALE REALTY
