4115 Grandview Rd, Hanover, PA 17331
Local realty services provided by:Better Homes and Gardens Real Estate Maturo
4115 Grandview Rd,Hanover, PA 17331
$260,000
- 3 Beds
- 2 Baths
- 2,244 sq. ft.
- Single family
- Pending
Listed by:amy saxe
Office:re/max advantage realty
MLS#:PAYK2081746
Source:BRIGHTMLS
Price summary
- Price:$260,000
- Price per sq. ft.:$115.86
About this home
***Motivated Sellers***
Welcome to 4115 Grandview Rd – a charming rancher located in a desirable area of Hanover, PA!
This home offers an excellent opportunity to make it your own with just a few personal touches. The spacious eat-in kitchen is conveniently located just off the carport, making grocery trips a breeze! Adjacent to the kitchen is a large dining room that could also serve as a cozy family room, complete with a wood-burning fireplace and sliding doors that lead to the backyard deck. The front living room features a large picture window that fills the space with natural light – perfect for reading, relaxing, or enjoying a quiet evening at home. Down the hall, you’ll find three comfortable bedrooms and a full bathroom with tile flooring and ample storage. The primary bedroom includes its own private bath with a shower and tile floors for added convenience. The partially finished basement provides additional living space ideal for a media room, game room, or home office and includes a wood stove – plus there's still plenty of storage and a workshop area! Step outside to enjoy summer cookouts on the wooden deck while others enjoy the above-ground pool. The fenced backyard also includes a handy shed for your lawn equipment and tools.
**In 2024, the home received energy-efficient upgrades – details will be included in the disclosures.** Conveniently located near shopping, dining, and just a short drive to the Maryland line, this home is full of potential. **Home is being sold AS-IS.** Come see the possibilities and make 4115 Grandview Rd your next home!
Contact an agent
Home facts
- Year built:1969
- Listing ID #:PAYK2081746
- Added:142 day(s) ago
- Updated:September 29, 2025 at 07:35 AM
Rooms and interior
- Bedrooms:3
- Total bathrooms:2
- Full bathrooms:2
- Living area:2,244 sq. ft.
Heating and cooling
- Cooling:Central A/C
- Heating:Baseboard - Electric, Electric, Radiant, Wood Burn Stove
Structure and exterior
- Year built:1969
- Building area:2,244 sq. ft.
- Lot area:0.24 Acres
Utilities
- Water:Public
- Sewer:Public Sewer
Finances and disclosures
- Price:$260,000
- Price per sq. ft.:$115.86
- Tax amount:$4,921 (2024)
New listings near 4115 Grandview Rd
- Coming Soon
 $259,990Coming Soon3 beds 3 baths
$259,990Coming Soon3 beds 3 baths47 Holstein Dr, HANOVER, PA 17331
MLS# PAYK2090846Listed by: IRON VALLEY REAL ESTATE HANOVER - Coming Soon
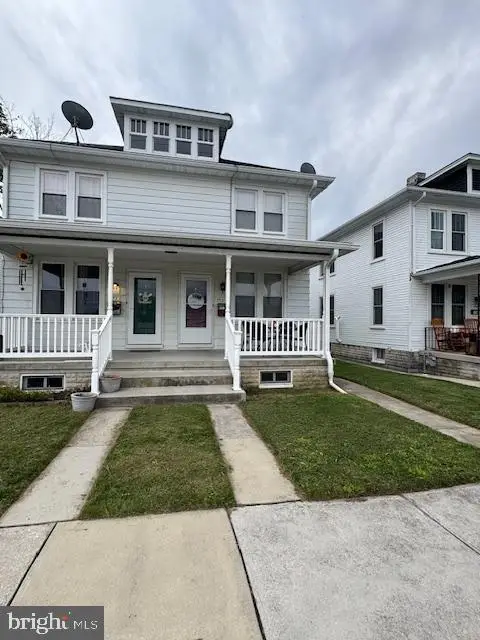 $195,000Coming Soon3 beds 1 baths
$195,000Coming Soon3 beds 1 baths553 Mcallister St, HANOVER, PA 17331
MLS# PAYK2090848Listed by: IRON VALLEY REAL ESTATE HANOVER - New
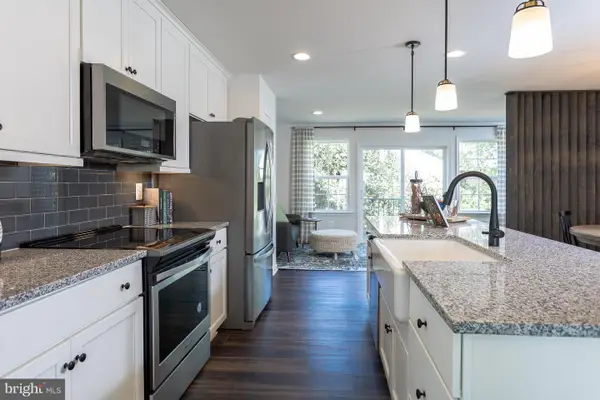 $324,990Active3 beds 4 baths1,891 sq. ft.
$324,990Active3 beds 4 baths1,891 sq. ft.Homesite 295 Homestead Dr, HANOVER, PA 17331
MLS# PAYK2090770Listed by: DRB GROUP REALTY, LLC - New
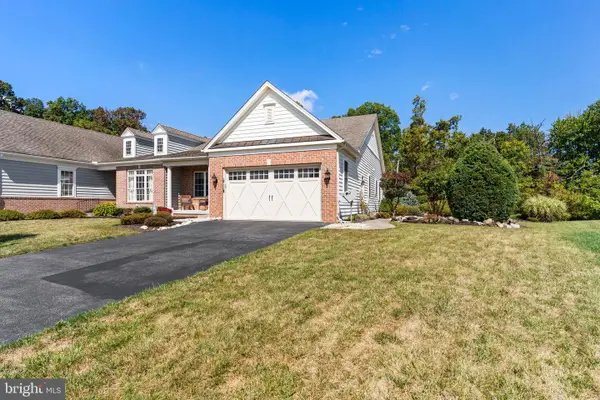 $425,000Active3 beds 2 baths2,165 sq. ft.
$425,000Active3 beds 2 baths2,165 sq. ft.152 St Michaels Way, HANOVER, PA 17331
MLS# PAAD2019998Listed by: HOWARD HANNA COMPANY-CARLISLE - New
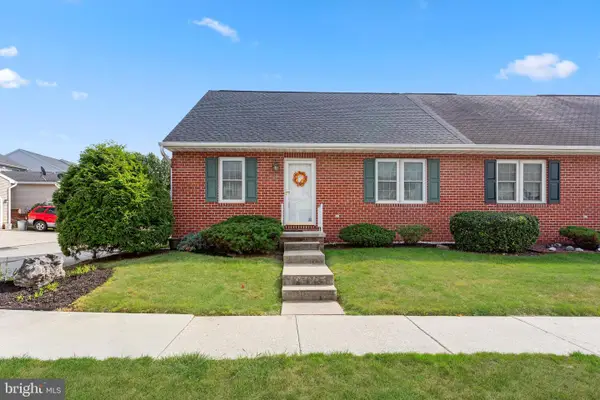 $264,500Active3 beds 2 baths1,778 sq. ft.
$264,500Active3 beds 2 baths1,778 sq. ft.59 E Elm Ave, HANOVER, PA 17331
MLS# PAYK2090794Listed by: RE/MAX QUALITY SERVICE, INC. - Open Mon, 12 to 6pmNew
 $432,900Active3 beds 2 baths1,616 sq. ft.
$432,900Active3 beds 2 baths1,616 sq. ft.108 Flint Dr #lot 63, HANOVER, PA 17331
MLS# PAAD2020006Listed by: JOSEPH A MYERS REAL ESTATE, INC. - New
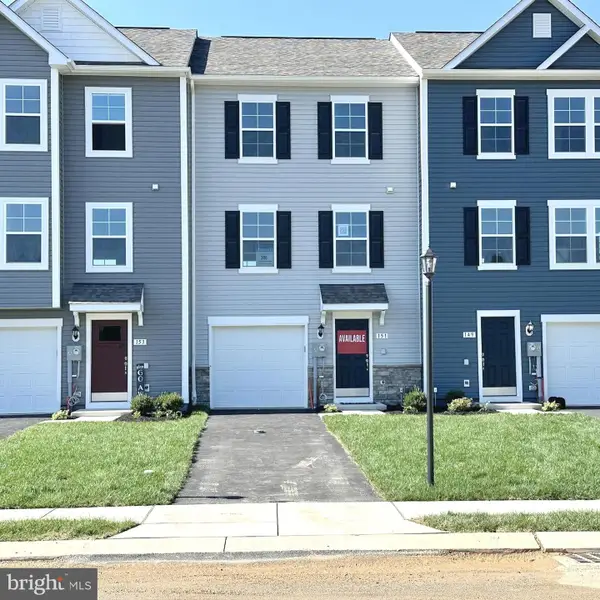 $329,990Active3 beds 3 baths2,042 sq. ft.
$329,990Active3 beds 3 baths2,042 sq. ft.151 Homestead Dr, HANOVER, PA 17331
MLS# PAYK2090662Listed by: DRB GROUP REALTY, LLC - Coming Soon
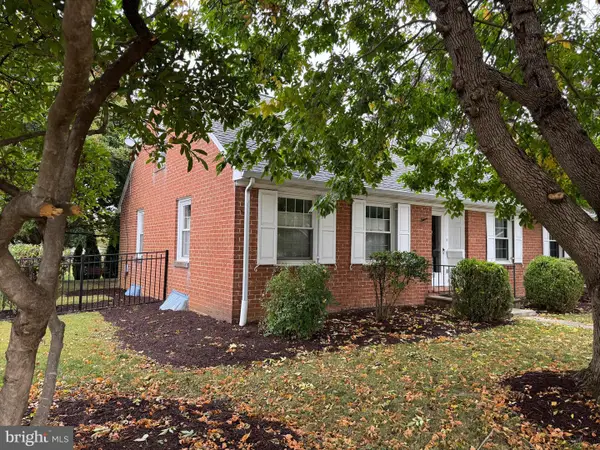 $364,900Coming Soon4 beds 2 baths
$364,900Coming Soon4 beds 2 baths130 Sunset Ave, HANOVER, PA 17331
MLS# PAYK2090646Listed by: BERKSHIRE HATHAWAY HOMESERVICES HOMESALE REALTY - New
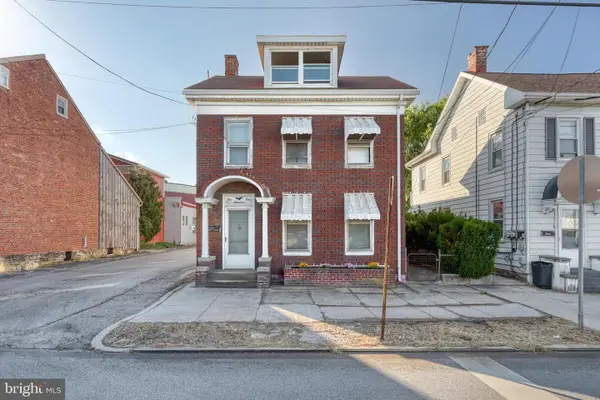 $275,000Active6 beds -- baths2,336 sq. ft.
$275,000Active6 beds -- baths2,336 sq. ft.504 Broadway, HANOVER, PA 17331
MLS# PAYK2090570Listed by: FSBO BROKER - New
 $119,500Active3 beds 2 baths1,404 sq. ft.
$119,500Active3 beds 2 baths1,404 sq. ft.53 Raptor Dr, HANOVER, PA 17331
MLS# PAAD2019912Listed by: IRON VALLEY REAL ESTATE HANOVER
