45 Broadwing Dr, Hanover, PA 17331
Local realty services provided by:Better Homes and Gardens Real Estate Cassidon Realty
Listed by:polly a beckner lewis
Office:berkshire hathaway homeservices homesale realty
MLS#:PAAD2019456
Source:BRIGHTMLS
Price summary
- Price:$105,000
- Price per sq. ft.:$62.5
- Monthly HOA dues:$875
About this home
Spacious Double-Wide Home – Move-In Ready!
Discover comfort and convenience in this beautiful 1600+ sq. ft. double-wide home located in a welcoming mobile home park close to shopping, dining, and entertainment. With vaulted ceilings and an open layout, this home offers both style and functionality.
Interior Features
Spacious living room perfect for relaxing or entertaining
Generous kitchen with peninsula, double sink, and an abundance of cabinets & counter space
See-through glass cabinets – ideal for showcasing your favorite china or collectibles
Large pantry plus ample storage throughout
Dining room large enough to host big family gatherings (room for two tables!)
Cozy den/sitting room off the primary suite – ideal for a home office, library, or quiet retreat
Bedrooms & Baths
Primary suite with walk-in closet and full bath featuring a walk-in shower
Two additional bedrooms, each generously sized for comfort and versatility
Outdoor Living
Enclosed, screened-in back porch – perfect for morning coffee, evening tea, or peaceful rocking-chair moments surrounded by tranquility
Recent Updates
Fresh interior paint
Brand new carpet throughout
Truly move-in ready!
This home combines space, comfort, and convenience, offering the perfect setting for both everyday living and special gatherings.
Contact an agent
Home facts
- Year built:2005
- Listing ID #:PAAD2019456
- Added:67 day(s) ago
- Updated:November 01, 2025 at 07:28 AM
Rooms and interior
- Bedrooms:3
- Total bathrooms:2
- Full bathrooms:2
- Living area:1,680 sq. ft.
Heating and cooling
- Cooling:Central A/C
- Heating:Central, Electric
Structure and exterior
- Roof:Asphalt, Shingle
- Year built:2005
- Building area:1,680 sq. ft.
Schools
- High school:NEW OXFORD
- Middle school:NEW OXFORD
- Elementary school:CONEWAGO TOWNSHIP
Utilities
- Water:Community
- Sewer:Public Sewer
Finances and disclosures
- Price:$105,000
- Price per sq. ft.:$62.5
- Tax amount:$1,869 (2025)
New listings near 45 Broadwing Dr
- Coming Soon
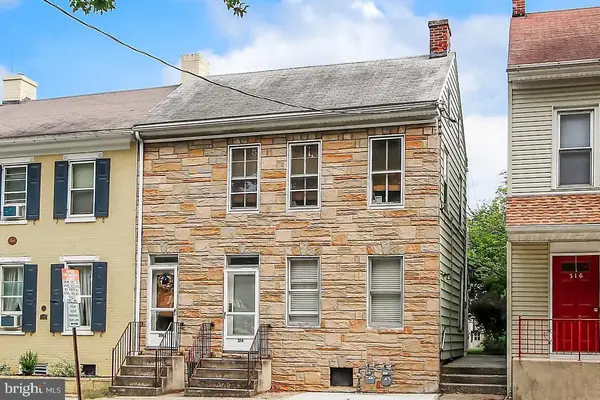 $225,000Coming Soon2 beds -- baths
$225,000Coming Soon2 beds -- baths314 Baltimore St, HANOVER, PA 17331
MLS# PAYK2092104Listed by: BERKSHIRE HATHAWAY HOMESERVICES HOMESALE REALTY - Coming Soon
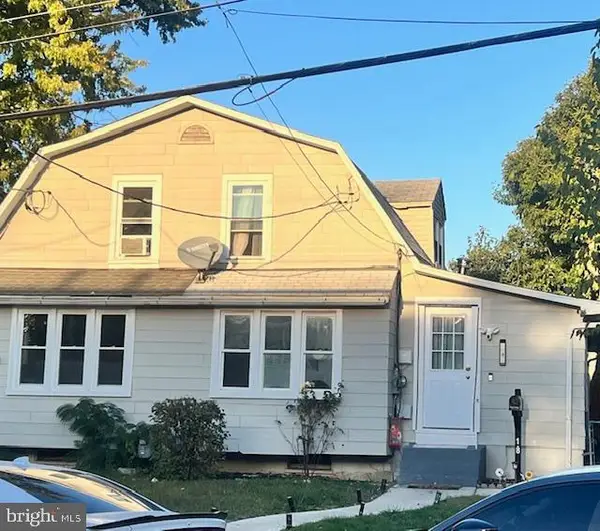 $224,900Coming Soon3 beds 2 baths
$224,900Coming Soon3 beds 2 baths18 Beck Mill Rd, HANOVER, PA 17331
MLS# PAYK2092994Listed by: COLDWELL BANKER REALTY - Coming Soon
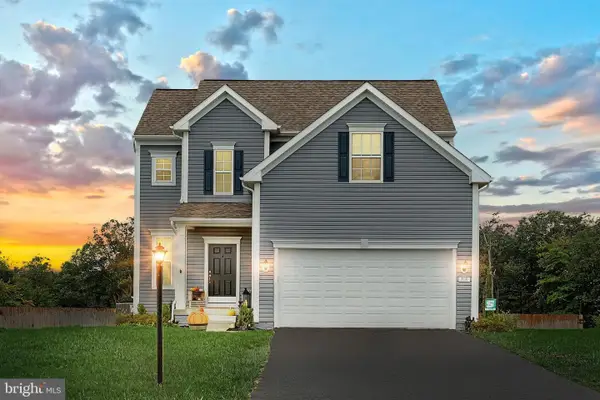 $404,900Coming Soon3 beds 3 baths
$404,900Coming Soon3 beds 3 baths118 Pheasant Ridge Rd, HANOVER, PA 17331
MLS# PAYK2092938Listed by: KELLER WILLIAMS KEYSTONE REALTY - New
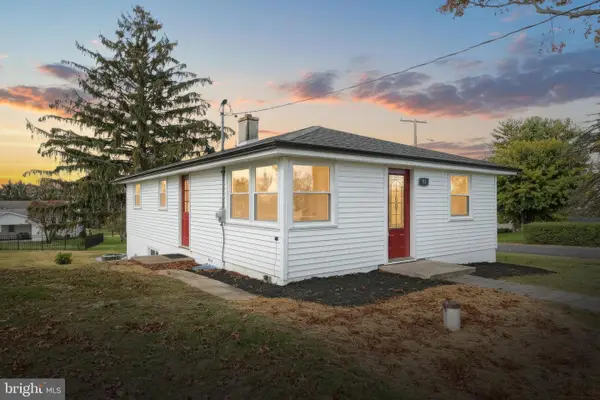 $299,900Active3 beds 1 baths1,440 sq. ft.
$299,900Active3 beds 1 baths1,440 sq. ft.52 Oak Dr, HANOVER, PA 17331
MLS# PAAD2020310Listed by: REAL OF PENNSYLVANIA - Coming Soon
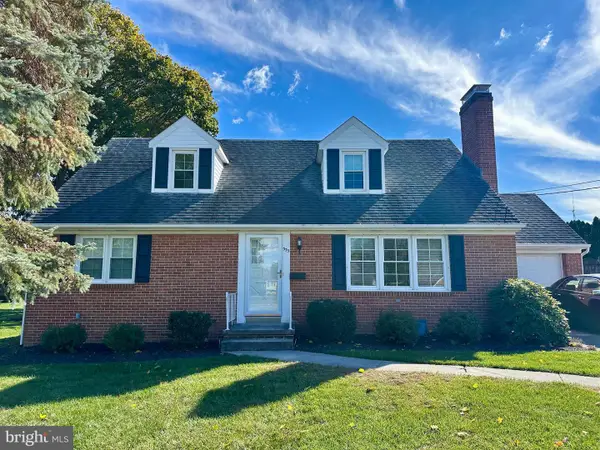 $319,900Coming Soon4 beds 2 baths
$319,900Coming Soon4 beds 2 baths333 Clearview Rd, HANOVER, PA 17331
MLS# PAYK2092870Listed by: RE/MAX QUALITY SERVICE, INC. - New
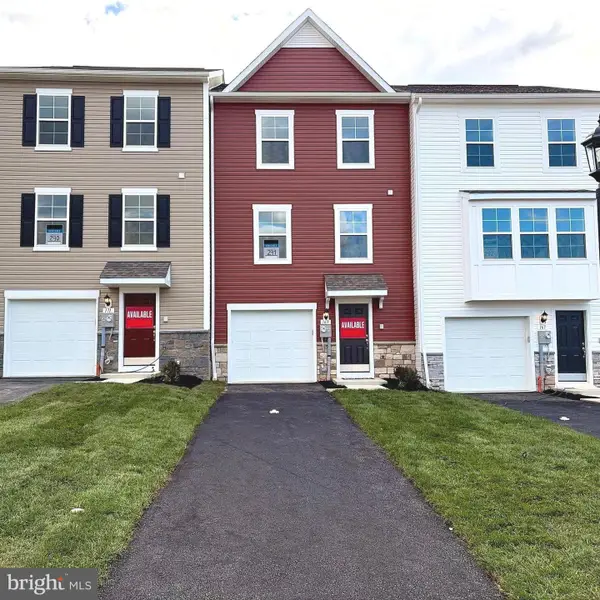 $319,990Active3 beds 4 baths1,859 sq. ft.
$319,990Active3 beds 4 baths1,859 sq. ft.169 Homestead Dr, HANOVER, PA 17331
MLS# PAYK2092826Listed by: DRB GROUP REALTY, LLC - Coming Soon
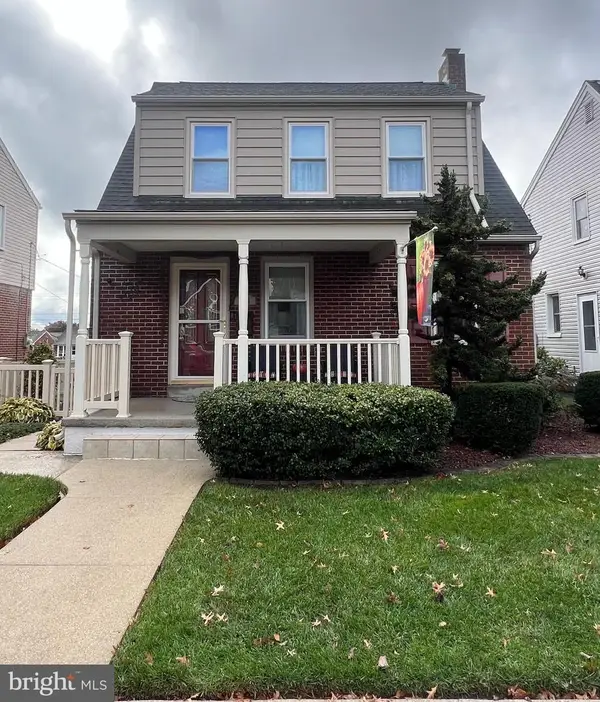 $300,000Coming Soon3 beds 1 baths
$300,000Coming Soon3 beds 1 baths266 Princess St, HANOVER, PA 17331
MLS# PAYK2092140Listed by: BERKSHIRE HATHAWAY HOMESERVICES HOMESALE REALTY - Coming Soon
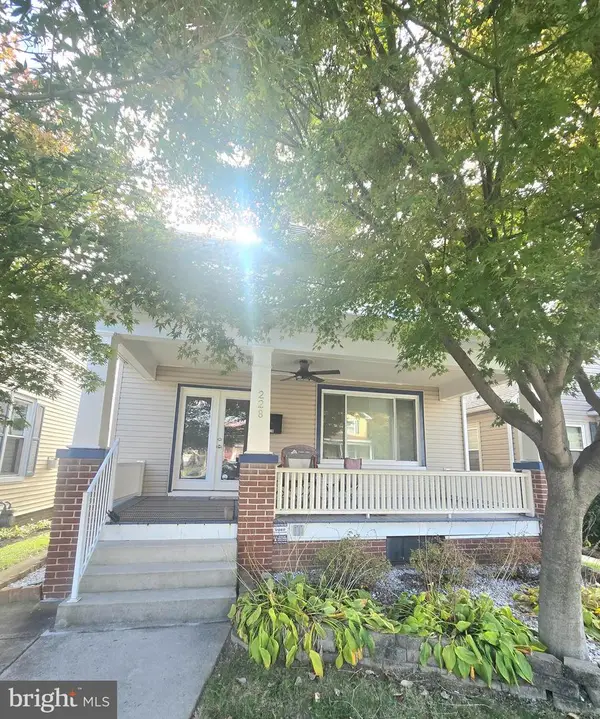 $235,000Coming Soon3 beds 2 baths
$235,000Coming Soon3 beds 2 baths228 Princess St, HANOVER, PA 17331
MLS# PAYK2092796Listed by: INCH & CO. REAL ESTATE, LLC - New
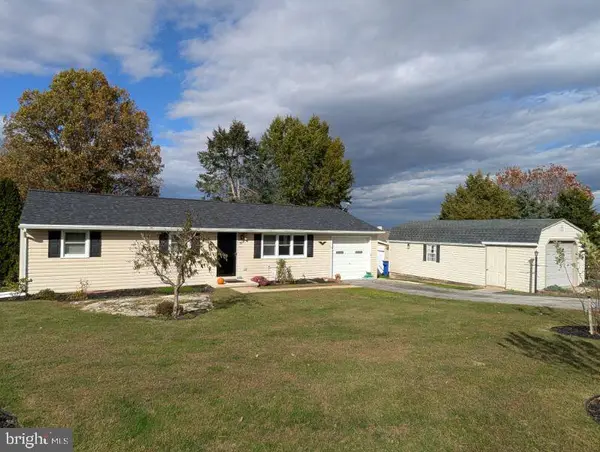 $275,000Active3 beds 1 baths1,744 sq. ft.
$275,000Active3 beds 1 baths1,744 sq. ft.82 Hemler Dr, HANOVER, PA 17331
MLS# PAYK2092876Listed by: RE/MAX ADVANTAGE REALTY - New
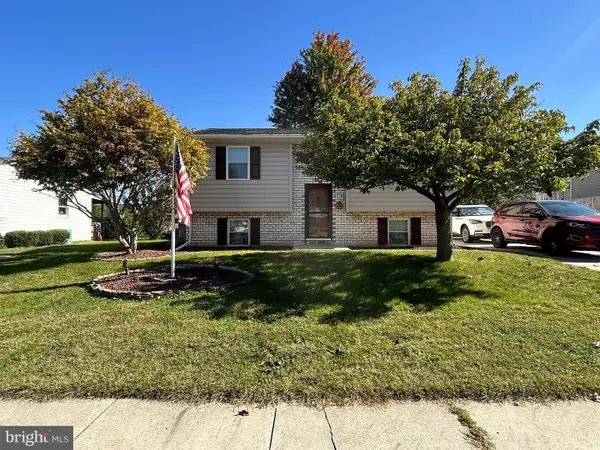 $329,900Active3 beds 2 baths1,652 sq. ft.
$329,900Active3 beds 2 baths1,652 sq. ft.139 Mussetta St, HANOVER, PA 17331
MLS# PAYK2092852Listed by: HOUSE BROKER REALTY LLC
