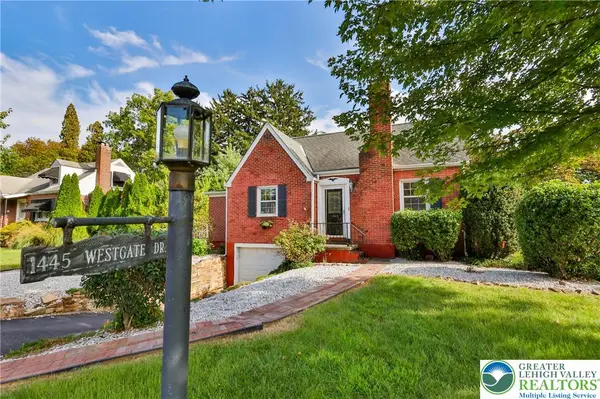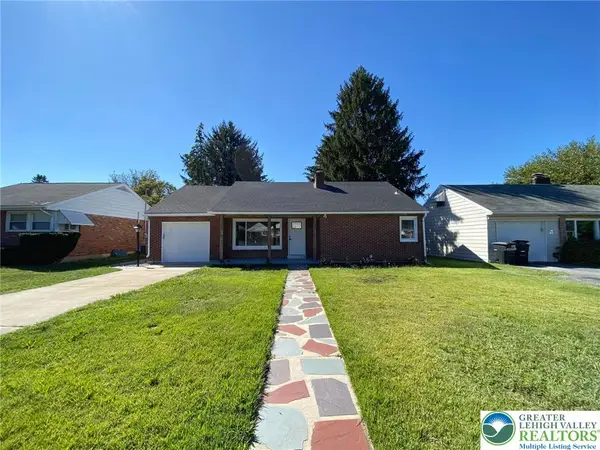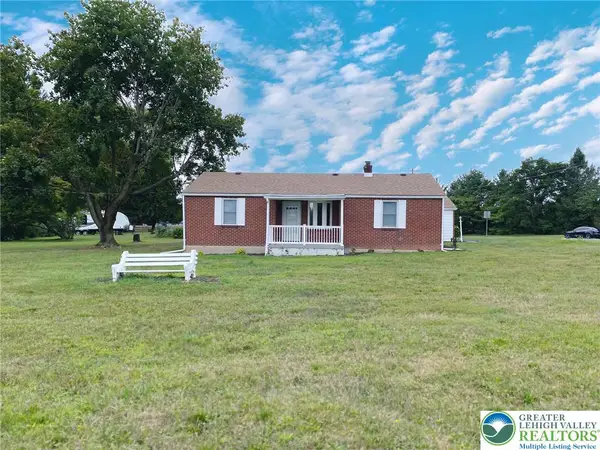4628 Cheryl Drive, Hanover Twp, PA 18017
Local realty services provided by:Better Homes and Gardens Real Estate Valley Partners
4628 Cheryl Drive,Hanover Twp, PA 18017
$265,000
- 2 Beds
- 2 Baths
- 1,134 sq. ft.
- Townhouse
- Active
Listed by:angela carden
Office:coldwell banker hearthside
MLS#:764910
Source:PA_LVAR
Price summary
- Price:$265,000
- Price per sq. ft.:$233.69
- Monthly HOA dues:$355
About this home
Step into this beautifully maintained, open-concept 2nd-floor unit boasting an updated kitchen, adjoining dining area, and a large living room that flows through French doors to your private patio—perfect for relaxing and enjoying scenic views. The spacious primary bedroom features a walk-in closet and updated ensuite bath with a walk-in shower. A second generous bedroom offers easy access to a fully updated second bath—ideal for guests or a home office. Practical touches include a convenient laundry/utility room, two (#10) assigned parking spaces (one under the carport), private storage, and a private utility closet.
Southland Condominiums enhances your lifestyle with amenities such as a pool, tennis courts, walking paths, and a pavilion. The HOA covers water, sewer, basic cable, roof, lawn care, landscaping, snow removal, all exterior maintenance, and even annual dryer vent cleaning! Recent upgrades include a nearly new (3-year-old) HVAC system with heat pump, water heater, dishwasher, refrigerator, oven & recent paint job. Located close to shopping, restaurants, and with easy highway access, this home offers comfort, convenience and community.
Contact an agent
Home facts
- Year built:1989
- Listing ID #:764910
- Added:1 day(s) ago
- Updated:September 19, 2025 at 02:49 PM
Rooms and interior
- Bedrooms:2
- Total bathrooms:2
- Full bathrooms:2
- Living area:1,134 sq. ft.
Heating and cooling
- Cooling:Central Air
- Heating:Electric, Heat Pump
Structure and exterior
- Roof:Other
- Year built:1989
- Building area:1,134 sq. ft.
Utilities
- Water:Public
- Sewer:Public Sewer
Finances and disclosures
- Price:$265,000
- Price per sq. ft.:$233.69
- Tax amount:$3,115
New listings near 4628 Cheryl Drive
- New
 $429,000Active3 beds 2 baths1,558 sq. ft.
$429,000Active3 beds 2 baths1,558 sq. ft.1445 Westgate Drive, Hanover Twp, PA 18017
MLS# 765001Listed by: MAIN ST. REAL ESTATE GROUP - New
 $575,000Active4 beds 4 baths3,847 sq. ft.
$575,000Active4 beds 4 baths3,847 sq. ft.1179 Blair Road, Hanover Twp, PA 18017
MLS# 764589Listed by: EQUITY LEHIGH VALLEY LLC - Open Sun, 10am to 12pmNew
 $675,000Active5 beds 3 baths3,376 sq. ft.
$675,000Active5 beds 3 baths3,376 sq. ft.1075 W Macada Rd, BETHLEHEM, PA 18017
MLS# PANH2008608Listed by: KELLER WILLIAMS REAL ESTATE - NEWTOWN - New
 $569,000Active5 beds 3 baths3,194 sq. ft.
$569,000Active5 beds 3 baths3,194 sq. ft.922 Wedgewood Road, Hanover Twp, PA 18017
MLS# 764284Listed by: BHHS FOX & ROACH MACUNGIE  Listed by BHGRE$389,900Active2 beds 2 baths2,100 sq. ft.
Listed by BHGRE$389,900Active2 beds 2 baths2,100 sq. ft.1247 Birchwood Drive, Hanover Twp, PA 18017
MLS# 762383Listed by: BETTERHOMES&GARDENSRE/CASSIDON $519,900Active3 beds 3 baths2,622 sq. ft.
$519,900Active3 beds 3 baths2,622 sq. ft.4110 Greenfield Road, Hanover Twp, PA 18017
MLS# 763174Listed by: COLDWELL BANKER HEARTHSIDE Listed by BHGRE$399,900Active3 beds 2 baths1,683 sq. ft.
Listed by BHGRE$399,900Active3 beds 2 baths1,683 sq. ft.1215 W Macada Road, Hanover Twp, PA 18017
MLS# 762396Listed by: BETTERHOMES&GARDENSRE/CASSIDON $679,000Pending4 beds 3 baths3,888 sq. ft.
$679,000Pending4 beds 3 baths3,888 sq. ft.4204 Maria Lane, Bethlehem, PA 18017
MLS# PM-134800Listed by: COLDWELL BANKER HEARTHSIDE - BETHLEHEM $599,900Active4 beds 3 baths2,904 sq. ft.
$599,900Active4 beds 3 baths2,904 sq. ft.1434 Colgate Drive, Hanover Twp, PA 18017
MLS# 760668Listed by: RE/MAX REAL ESTATE
