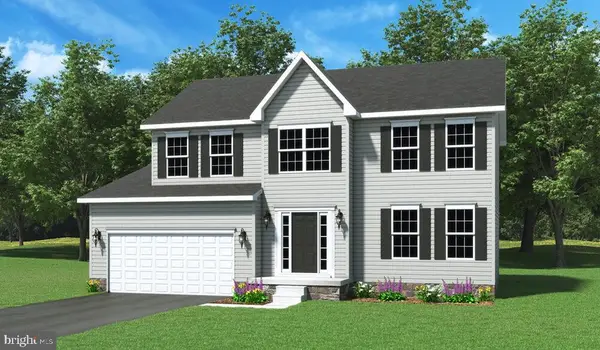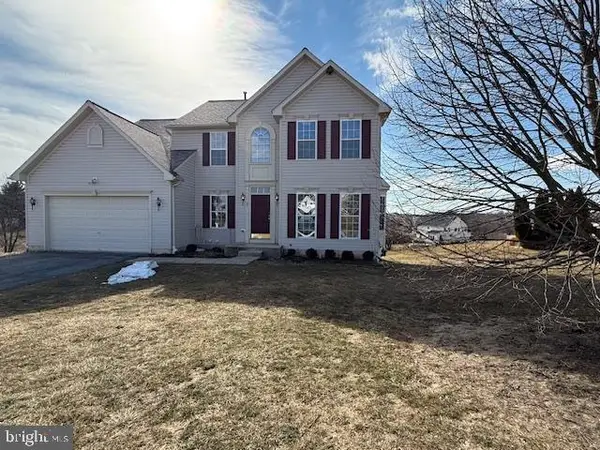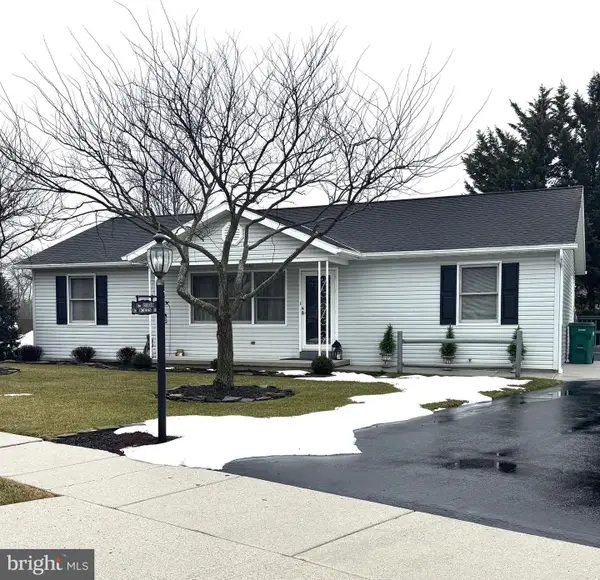500 Benjamin Rd, Hanover, PA 17331
Local realty services provided by:Better Homes and Gardens Real Estate Community Realty
500 Benjamin Rd,Hanover, PA 17331
$624,990
- 4 Beds
- 4 Baths
- 4,112 sq. ft.
- Single family
- Active
Listed by: brittany d newman
Office: drb group realty, llc.
MLS#:PAYK2094206
Source:BRIGHTMLS
Price summary
- Price:$624,990
- Price per sq. ft.:$151.99
- Monthly HOA dues:$25
About this home
The WAIT is over!!! The Regent II, one of the most beautifully decorated builder's model and spacious floorplans is now available for purchase at Prinland Heights. Located on a prominent corner homesite this home offers a 40 ft. driveway, easily holding 4 cars. Homesite is fully sodded and enhanced model landscaping is offered for the front of home. The exterior of this home is exquisitely detailed with a covered porch area with a striking bold porch pillar, transoms around door, partial stacked stone, large 6 ft. high windows on main level, turned roof gables and oversized turn gable dormer accented with corbels and board and batten siding. Step inside the wide foyer and take in the incredible spacious feel of this home accentuated by the 9 ft. high ceilings on the main level. The foyer features wood beams that lead you past the dining room to the kitchen. The entire main floor is upgraded waterproof luxury vinyl plank flooring. A sitting room on your left can flex for an office, den or library and features 2 6 ft. tall insulated windows. This room features additional ship lap trim. Moving into the dining room a tray ceiling with contrasting paint detail and additional ceiling lighting is accented by an impressive wagon wheel style chandelier with abundant lights to showcase your holiday spread. The dining room offers a box bay window and also features 2 6 ft. high windows letting natural light flood in. Past the dining room is family room that showcases a beautiful gas fireplace with a remote control. This room offers additional lighting and a ceiling fan. You will love the natural light from the 5 windows. The family room features beautiful wood beams compliment the wood tones of the luxury vinyl Plank flooring. The kitchen and breakfast area have a designer inspired white wood slat ceiling and features plenty of lighting. The chef in your family will love the gas cooktop, wall oven and microwave and the stainless vented hood. White 42 in. tall mission style soft close cabinets are beautifully coordinated with Pearl Jasmine quartz countertops and a textured 3 x 12 subway tile backsplash. The white enamel farm style sink features a commercial style kitchen faucet with magnetic docking. The 6 ft long prep island features dark gray stained mission style cabinets on both sides of the island. Looking for a that large pantry, this walk in pantry is larger some walk in closets! The garage is over 21.5 ft. deep and over 20 ft. wide with 10 ft. ceilings. Climb the switch-back hardwood stairs to the bedroom level and see the same warm wood tone Luxury Vinyl Plank flooring in the hallway and primary bedroom. The secondary bedrooms are carpeted and each offers 2 5 ft. high windows, a spacious closet, designer paint palate and ceiling light. Bedroom 2 is 17.5 ft. wide and can easily fit two beds. This bedroom and bedroom three have walk in closets. Bedroom 4 offers the perfect guest suite offering room for a queen sized bed. Hall bath offers ceramic tile flooring, a convenient linen closet, and vertical ceramic wall tile. Longing for a lovely laundry room - look no further, home includes a washer & dryer and is designed to almost make you enjoy doing laundry! The primary bedroom is a show stopper, Luxury vinyl plank flooring, tray ceiling with wood plank ceiling and wooden beams, and a hallway to the massive walk in closet and bath suite. Your king size bed and large furniture will easily fit in this nearly 280 sq. ft. bedroom. The primary bath suite is impressive with a dual shower ceramic tile Roman Shower, dual sink quartz vanity, linen closet and private toilet. The 12 x 24 ft. floor and wall tile give a luxury spa feeling to this bath suite. As if all of this is not enough, the lower level recreation room is fully finished. BOTH available basement areas are finished with a full bathroom and include specialty trim and lighting. An areaway offers easy access to the backyard. Appointments recommended.
Contact an agent
Home facts
- Year built:2023
- Listing ID #:PAYK2094206
- Added:95 day(s) ago
- Updated:February 25, 2026 at 02:44 PM
Rooms and interior
- Bedrooms:4
- Total bathrooms:4
- Full bathrooms:3
- Half bathrooms:1
- Bathrooms Description:Primary Bath(s)
- Kitchen Description:Cooktop, Dishwasher, Disposal, Kitchen - Island, Microwave, Oven - Wall, Pantry, Recessed Lighting, Refrigerator, Stainless Steel Appliances
- Bedroom Description:Primary Bedroom, Walk In Closet(s)
- Basement:Yes
- Basement Description:Full, Partially Finished
- Living area:4,112 sq. ft.
Heating and cooling
- Cooling:Central A/C, Programmable Thermostat
- Heating:90% Forced Air, Natural Gas, Programmable Thermostat
Structure and exterior
- Roof:Architectural Shingle
- Year built:2023
- Building area:4,112 sq. ft.
- Lot area:0.26 Acres
- Architectural Style:Craftsman
- Construction Materials:Stone, Vinyl Siding
- Exterior Features:Porch(es), Sidewalks
- Foundation Description:Concrete Perimeter, Slab
- Levels:3 Story
Schools
- High school:SOUTH WESTERN SENIOR
- Middle school:EMORY H MARKLE
- Elementary school:WEST MANHEIM
Utilities
- Water:Public
- Sewer:Public Sewer
Finances and disclosures
- Price:$624,990
- Price per sq. ft.:$151.99
Features and amenities
- Laundry features:Dryer, Washer
- Amenities:Recessed Lighting
New listings near 500 Benjamin Rd
- Coming Soon
 $364,900Coming Soon4 beds 3 baths
$364,900Coming Soon4 beds 3 baths344 Foxleigh Dr, HANOVER, PA 17331
MLS# PAYK2098072Listed by: HARGET REALTY GROUP - Coming Soon
 $275,000Coming Soon3 beds 2 baths
$275,000Coming Soon3 beds 2 baths49 Scott St, HANOVER, PA 17331
MLS# PAYK2097670Listed by: BERKSHIRE HATHAWAY HOMESERVICES HOMESALE REALTY - Coming Soon
 $274,900Coming Soon3 beds 2 baths
$274,900Coming Soon3 beds 2 baths315 Meade Ave, HANOVER, PA 17331
MLS# PAYK2098250Listed by: COLDWELL BANKER REALTY - New
 $545,000Active5 beds 4 baths3,006 sq. ft.
$545,000Active5 beds 4 baths3,006 sq. ft.138 Pheasant Ridge Rd, HANOVER, PA 17331
MLS# PAYK2098352Listed by: REAL OF PENNSYLVANIA - New
 $487,518Active4 beds 3 baths2,249 sq. ft.
$487,518Active4 beds 3 baths2,249 sq. ft.Homesite 93 Pheasant Ridge Rd, HANOVER, PA 17331
MLS# PAYK2098310Listed by: DRB GROUP REALTY, LLC  $451,883Pending4 beds 3 baths2,245 sq. ft.
$451,883Pending4 beds 3 baths2,245 sq. ft.400 Ripple Dr #56, HANOVER, PA 17331
MLS# PAYK2097942Listed by: JOSEPH A MYERS REAL ESTATE, INC.- New
 $199,900Active2 beds 2 baths1,260 sq. ft.
$199,900Active2 beds 2 baths1,260 sq. ft.302 Westminster Ave, HANOVER, PA 17331
MLS# PAYK2095404Listed by: RE/MAX QUALITY SERVICE, INC. - Open Sun, 1 to 3pmNew
 $285,000Active3 beds 4 baths2,380 sq. ft.
$285,000Active3 beds 4 baths2,380 sq. ft.192 Ridge View Ln, HANOVER, PA 17331
MLS# PAYK2098228Listed by: IRON VALLEY REAL ESTATE OF YORK COUNTY - Coming Soon
 $499,900Coming Soon4 beds 3 baths
$499,900Coming Soon4 beds 3 baths55 Christians Dr, HANOVER, PA 17331
MLS# PAYK2098154Listed by: BERKSHIRE HATHAWAY HOMESERVICES HOMESALE REALTY - Open Sat, 10am to 12pmNew
 $285,000Active3 beds 2 baths2,016 sq. ft.
$285,000Active3 beds 2 baths2,016 sq. ft.136 Conewago Dr, HANOVER, PA 17331
MLS# PAAD2021938Listed by: IRON VALLEY REAL ESTATE HANOVER

