501 Charles Ave, Hanover, PA 17331
Local realty services provided by:Better Homes and Gardens Real Estate Premier
501 Charles Ave,Hanover, PA 17331
$279,900
- 3 Beds
- 3 Baths
- 1,600 sq. ft.
- Townhouse
- Active
Listed by:stacy dillon
Office:execuhome realty-hanover
MLS#:PAYK2087844
Source:BRIGHTMLS
Price summary
- Price:$279,900
- Price per sq. ft.:$174.94
- Monthly HOA dues:$20.83
About this home
Discover the perfect blend of comfort and convenience in this stunning end-of-row townhouse located in the desirable Brookside Townhomes community. Built in 2017, this single owner residence boasts a modern Craftsman and Traditional architectural style, ensuring both aesthetic appeal and functionality. The owners selected many builder upgrades when designing this home. Nestled on a corner lot, this property offers a unique advantage with its fenced, level yard that adjoins open space and backs onto a serene common area. Inside find a well-appointed interior featuring luxurious vinyl plank flooring on the first floor, powder room and a finished bonus room perfect for an office or playroom. The home is in excellent condition, ready for you to move in and make it your own. The upper floor laundry adds convenience to your daily routine, making chores a breeze. Parking is a dream with an attached garage that includes a garage door opener, along with additional driveway space and off-street parking options. Located in a vibrant community, this townhouse is perfectly positioned to offer both commutability and accessibility. Enjoy the benefits of South Western schools, nearby amenities, parks, and recreational areas, all while being part of a welcoming neighborhood. Schedule your private tour today and envision the possibilities that await you in this exceptional Brookside Townhomes residence!
Contact an agent
Home facts
- Year built:2017
- Listing ID #:PAYK2087844
- Added:54 day(s) ago
- Updated:November 02, 2025 at 02:45 PM
Rooms and interior
- Bedrooms:3
- Total bathrooms:3
- Full bathrooms:2
- Half bathrooms:1
- Living area:1,600 sq. ft.
Heating and cooling
- Cooling:Ceiling Fan(s), Central A/C
- Heating:Central, Natural Gas
Structure and exterior
- Roof:Architectural Shingle
- Year built:2017
- Building area:1,600 sq. ft.
- Lot area:0.14 Acres
Schools
- High school:SOUTH WESTERN
- Middle school:EMORY H MARKLE
- Elementary school:BARESVILLE
Utilities
- Water:Public
- Sewer:Public Sewer
Finances and disclosures
- Price:$279,900
- Price per sq. ft.:$174.94
- Tax amount:$5,522 (2025)
New listings near 501 Charles Ave
- Coming Soon
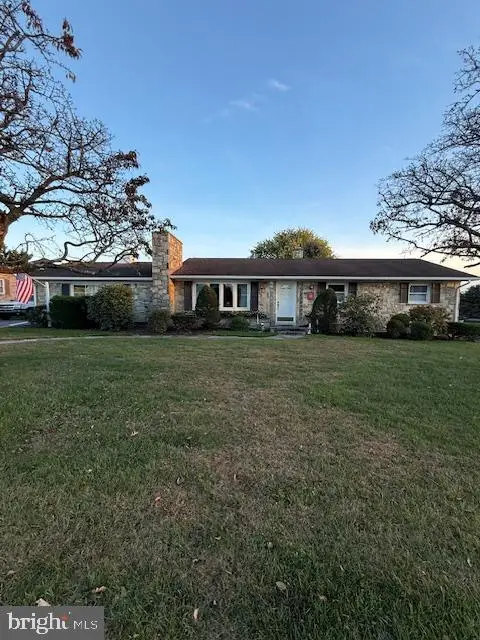 $369,900Coming Soon2 beds 2 baths
$369,900Coming Soon2 beds 2 baths4050 Grandview Rd, HANOVER, PA 17331
MLS# PAYK2092792Listed by: IRON VALLEY REAL ESTATE HANOVER - Coming Soon
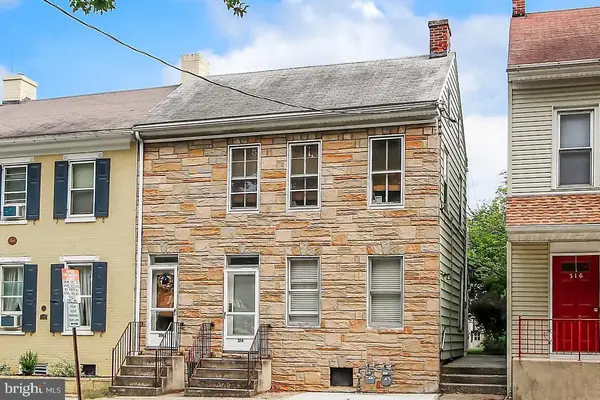 $225,000Coming Soon2 beds -- baths
$225,000Coming Soon2 beds -- baths314 Baltimore St, HANOVER, PA 17331
MLS# PAYK2092104Listed by: BERKSHIRE HATHAWAY HOMESERVICES HOMESALE REALTY - Coming Soon
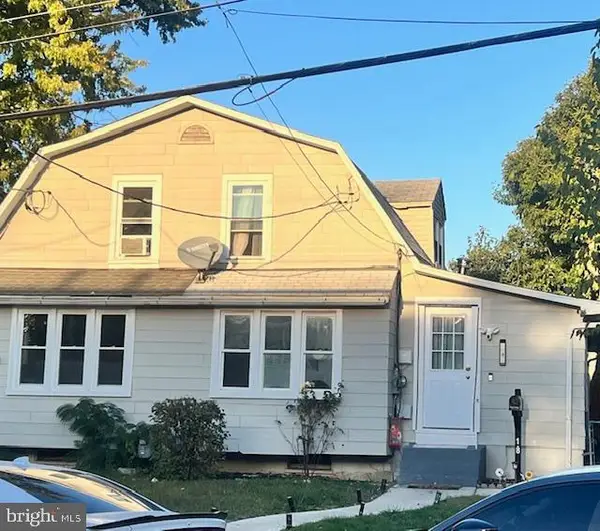 $224,900Coming Soon3 beds 2 baths
$224,900Coming Soon3 beds 2 baths18 Beck Mill Rd, HANOVER, PA 17331
MLS# PAYK2092994Listed by: COLDWELL BANKER REALTY - Coming Soon
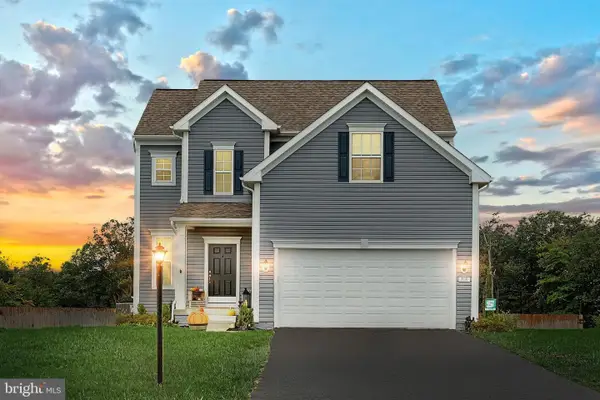 $404,900Coming Soon3 beds 3 baths
$404,900Coming Soon3 beds 3 baths118 Pheasant Ridge Rd, HANOVER, PA 17331
MLS# PAYK2092938Listed by: KELLER WILLIAMS KEYSTONE REALTY - New
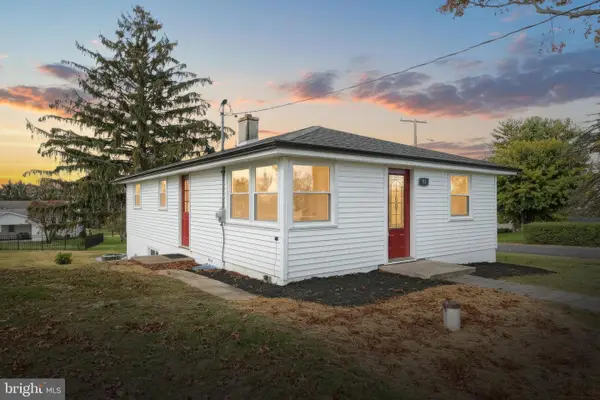 $299,900Active3 beds 1 baths1,440 sq. ft.
$299,900Active3 beds 1 baths1,440 sq. ft.52 Oak Dr, HANOVER, PA 17331
MLS# PAAD2020310Listed by: REAL OF PENNSYLVANIA - Coming Soon
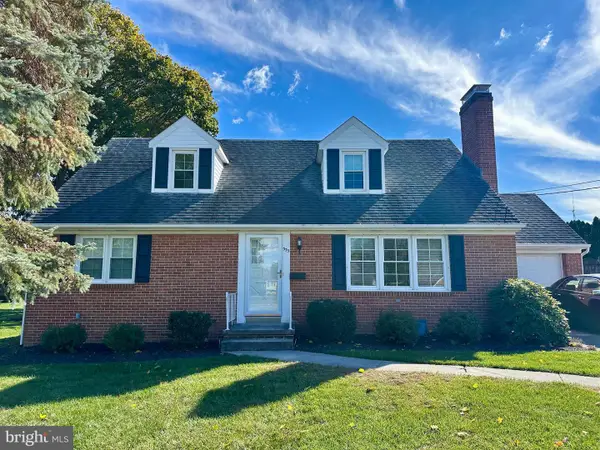 $319,900Coming Soon4 beds 2 baths
$319,900Coming Soon4 beds 2 baths333 Clearview Rd, HANOVER, PA 17331
MLS# PAYK2092870Listed by: RE/MAX QUALITY SERVICE, INC. - New
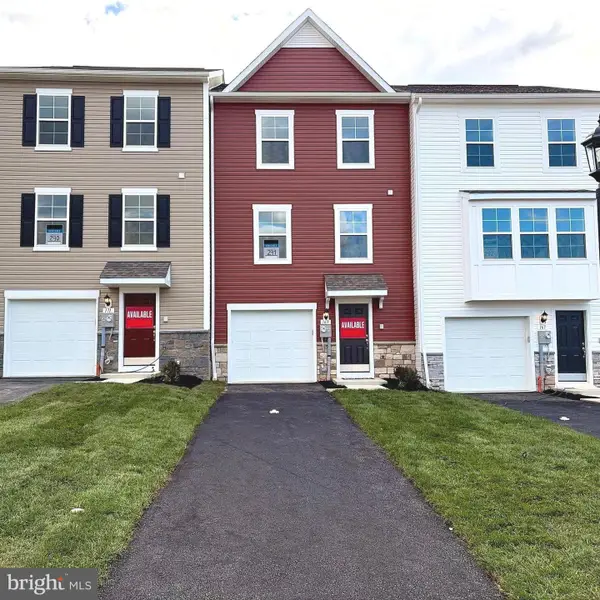 $319,990Active3 beds 4 baths1,859 sq. ft.
$319,990Active3 beds 4 baths1,859 sq. ft.169 Homestead Dr, HANOVER, PA 17331
MLS# PAYK2092826Listed by: DRB GROUP REALTY, LLC - Coming Soon
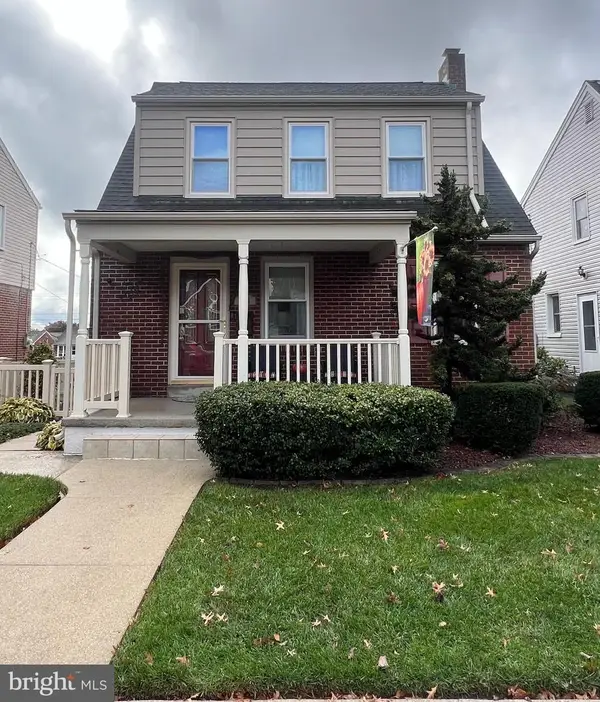 $300,000Coming Soon3 beds 1 baths
$300,000Coming Soon3 beds 1 baths266 Princess St, HANOVER, PA 17331
MLS# PAYK2092140Listed by: BERKSHIRE HATHAWAY HOMESERVICES HOMESALE REALTY - Coming Soon
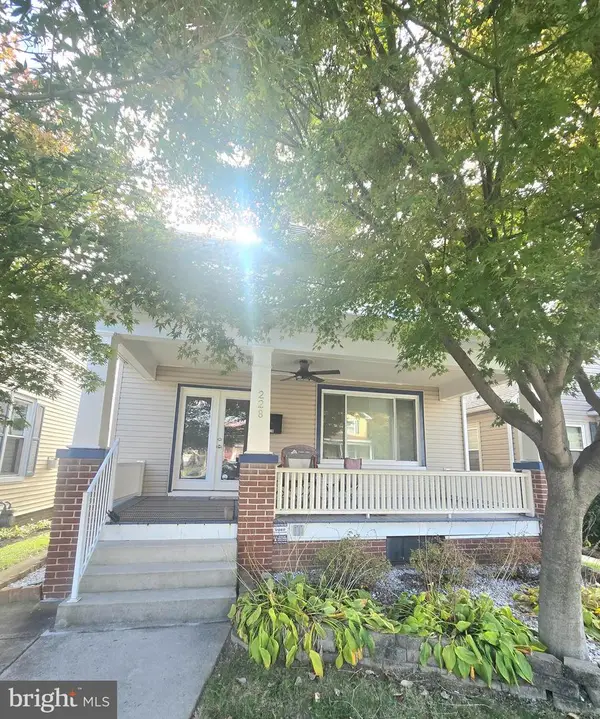 $235,000Coming Soon3 beds 2 baths
$235,000Coming Soon3 beds 2 baths228 Princess St, HANOVER, PA 17331
MLS# PAYK2092796Listed by: INCH & CO. REAL ESTATE, LLC - New
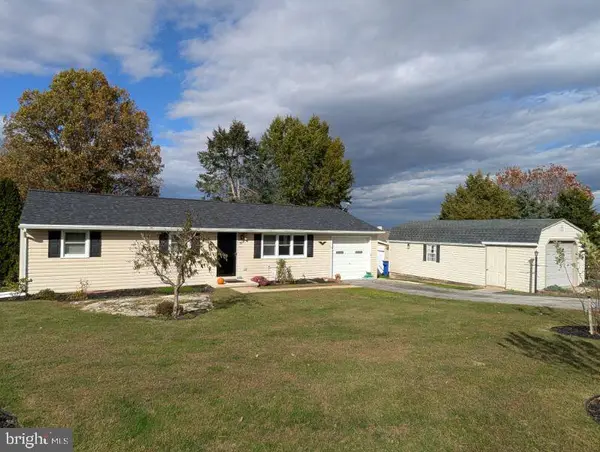 $275,000Active3 beds 1 baths1,744 sq. ft.
$275,000Active3 beds 1 baths1,744 sq. ft.82 Hemler Dr, HANOVER, PA 17331
MLS# PAYK2092876Listed by: RE/MAX ADVANTAGE REALTY
