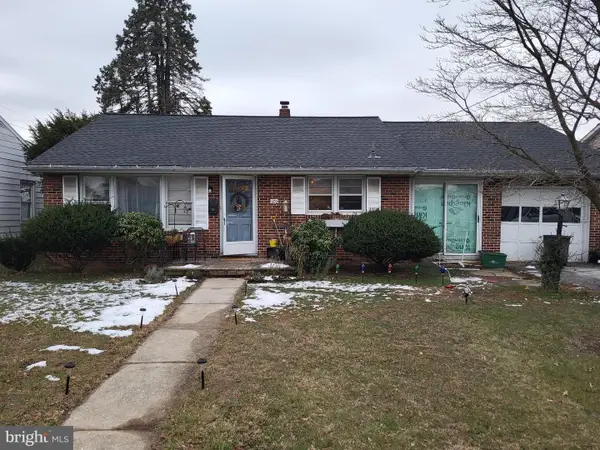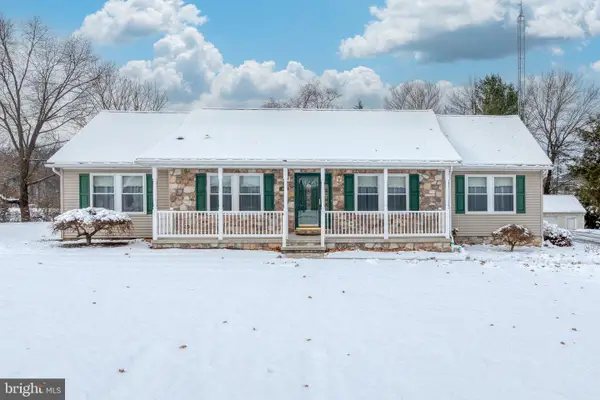54 Flint Dr #lot 50, Hanover, PA 17331
Local realty services provided by:Better Homes and Gardens Real Estate Premier
54 Flint Dr #lot 50,Hanover, PA 17331
$603,254
- 3 Beds
- 2 Baths
- 2,138 sq. ft.
- Single family
- Pending
Listed by: bethann mede
Office: joseph a myers real estate, inc.
MLS#:PAAD2017222
Source:BRIGHTMLS
Price summary
- Price:$603,254
- Price per sq. ft.:$282.16
- Monthly HOA dues:$27.17
About this home
This Nash model features a very open floor plan, 3 bedrooms, 2 full bathroom, 2 car garage, 9' ceilings on main level, first floor laundry room, owners bedroom is on one side and the other bedrooms 2 & 3 on the other, tray ceiling in family room with windows in rear for a great view, dining/breakfast area is off kitchen with access to the back yard, large kitchen island, walk in pantry ,quartz countertops, stacked wall cabinets with crown molding, gourmet kitchen all open to family room.-, LVP flooring in foyer, family room, dining room, kitchen, and hallways, spacious owners bedroom with huge walk in closet, custom designed owners bathroom with upgraded tile floor with tiled shower .
Contact an agent
Home facts
- Listing ID #:PAAD2017222
- Added:260 day(s) ago
- Updated:December 25, 2025 at 08:30 AM
Rooms and interior
- Bedrooms:3
- Total bathrooms:2
- Full bathrooms:2
- Living area:2,138 sq. ft.
Heating and cooling
- Cooling:Central A/C
- Heating:90% Forced Air, Natural Gas
Structure and exterior
- Roof:Architectural Shingle
- Building area:2,138 sq. ft.
- Lot area:0.47 Acres
Utilities
- Water:Public
- Sewer:Public Sewer
Finances and disclosures
- Price:$603,254
- Price per sq. ft.:$282.16
New listings near 54 Flint Dr #lot 50
- Coming Soon
 $280,000Coming Soon3 beds 2 baths
$280,000Coming Soon3 beds 2 baths31 Sherman St, HANOVER, PA 17331
MLS# PAYK2095304Listed by: LONG & FOSTER REAL ESTATE, INC. - New
 $210,000Active3 beds 2 baths1,784 sq. ft.
$210,000Active3 beds 2 baths1,784 sq. ft.338 3rd St, HANOVER, PA 17331
MLS# PAAD2021136Listed by: IRON VALLEY REAL ESTATE OF YORK COUNTY - Coming Soon
 $325,000Coming Soon4 beds 2 baths
$325,000Coming Soon4 beds 2 baths15 Sheridan Dr, HANOVER, PA 17331
MLS# PAYK2095260Listed by: BERKSHIRE HATHAWAY HOMESERVICES HOMESALE REALTY - Coming Soon
 $200,000Coming Soon2 beds 2 baths
$200,000Coming Soon2 beds 2 baths113 Locust St, HANOVER, PA 17331
MLS# PAYK2095364Listed by: BERKSHIRE HATHAWAY HOMESERVICES HOMESALE REALTY - New
 $209,900Active3 beds 1 baths1,267 sq. ft.
$209,900Active3 beds 1 baths1,267 sq. ft.36 Ridge Ave, HANOVER, PA 17331
MLS# PAYK2095338Listed by: HOUSE BROKER REALTY LLC - New
 $581,878Active3 beds 3 baths1,948 sq. ft.
$581,878Active3 beds 3 baths1,948 sq. ft.111 Eagle Lane #7, HANOVER, PA 17331
MLS# PAAD2021110Listed by: JOSEPH A MYERS REAL ESTATE, INC. - Coming Soon
 $550,000Coming Soon7 beds 4 baths
$550,000Coming Soon7 beds 4 baths352 High St, HANOVER, PA 17331
MLS# PAYK2095330Listed by: COLDWELL BANKER REALTY - Coming Soon
 $289,900Coming Soon3 beds 1 baths
$289,900Coming Soon3 beds 1 baths39 Elk Dr, HANOVER, PA 17331
MLS# PAAD2021094Listed by: LPT REALTY, LLC - New
 $214,000Active2 beds 1 baths868 sq. ft.
$214,000Active2 beds 1 baths868 sq. ft.302 Diller Rd, HANOVER, PA 17331
MLS# PAYK2095314Listed by: RE/MAX QUALITY SERVICE, INC.  $415,000Pending3 beds 2 baths1,626 sq. ft.
$415,000Pending3 beds 2 baths1,626 sq. ft.67 Lakeview Ter, HANOVER, PA 17331
MLS# PAYK2095004Listed by: COLDWELL BANKER REALTY
