541 S Franklin St, Hanover, PA 17331
Local realty services provided by:Better Homes and Gardens Real Estate Murphy & Co.
541 S Franklin St,Hanover, PA 17331
$220,000
- 3 Beds
- 1 Baths
- - sq. ft.
- Single family
- Sold
Listed by: polly a beckner lewis
Office: berkshire hathaway homeservices homesale realty
MLS#:PAYK2090620
Source:BRIGHTMLS
Sorry, we are unable to map this address
Price summary
- Price:$220,000
About this home
🏡 Sweet Ranch-Style Home with a Massive Morton Building! 🚗✨
Looking for a home with charm and incredible space? This sweet ranch-style home has it all! Enjoy hardwood floors throughout, charming archways, and an abundance of kitchen cabinets — even room to add a kitchen island! A cozy breakfast nook and three comfortable bedrooms make everyday living easy.
You’ll love relaxing in the three-season sunroom, perfect for morning coffee. The location is fantastic — close to dining, entertainment, and downtown convenience.
Outside, you’ll find a massive Morton building with parking for up to four cars, plus a full workshop and custom shelving by the Garage Guys. Whether you’re into cars, need storage for your toys, or dream of your own workshop, this space is a rare find!
This home is priced to sell and is being offered as-is — a little paint and a few kitchen or bath upgrades will go a long way toward making it shine again. Don’t miss your chance to own this wonderful home on a sweet lot in a great location.
💫 Schedule your showing today — this one won’t last!
#SweetRanch #MortonBuilding #WorkshopDream #PollyLewisRealtor #SparkleSold #YorkAdamsCountyRealtor #HomeSweetHom
Contact an agent
Home facts
- Year built:1955
- Listing ID #:PAYK2090620
- Added:48 day(s) ago
- Updated:December 17, 2025 at 12:58 AM
Rooms and interior
- Bedrooms:3
- Total bathrooms:1
- Full bathrooms:1
Heating and cooling
- Cooling:Central A/C
- Heating:Forced Air, Natural Gas
Structure and exterior
- Roof:Asphalt
- Year built:1955
Schools
- High school:SOUTH WESTERN SENIOR
- Middle school:EMORY H MARKLE
- Elementary school:PARK HILLS
Utilities
- Water:Public
- Sewer:Public Sewer
Finances and disclosures
- Price:$220,000
- Tax amount:$3,517 (2025)
New listings near 541 S Franklin St
- New
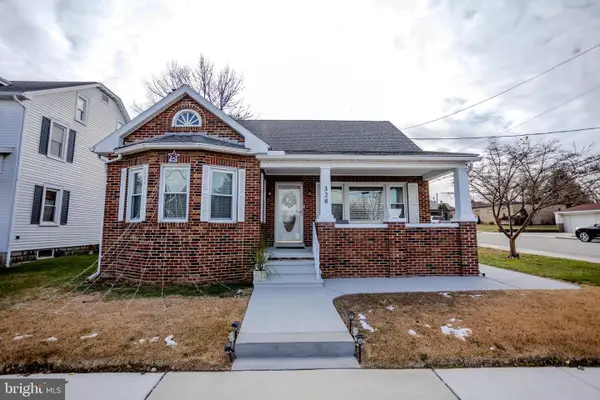 $299,900Active2 beds 3 baths1,524 sq. ft.
$299,900Active2 beds 3 baths1,524 sq. ft.328 W Elm Ave, HANOVER, PA 17331
MLS# PAYK2095134Listed by: CUMMINGS & CO. REALTORS - New
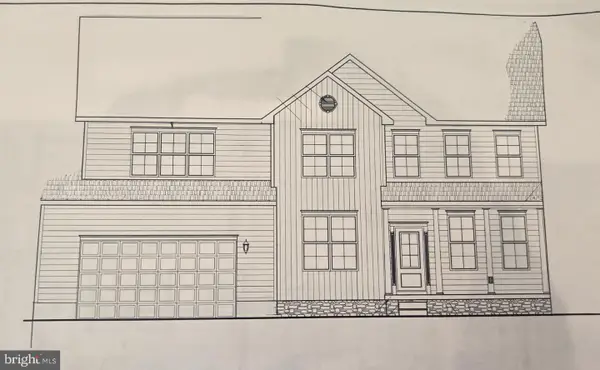 $605,616Active5 beds 3 baths2,957 sq. ft.
$605,616Active5 beds 3 baths2,957 sq. ft.124 Flint Drive #61, HANOVER, PA 17331
MLS# PAAD2021032Listed by: JOSEPH A MYERS REAL ESTATE, INC. - New
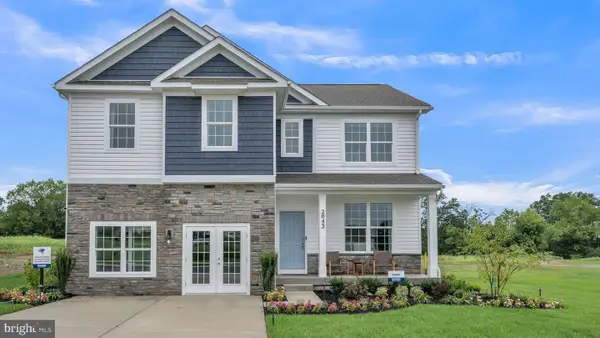 $459,990Active4 beds 3 baths2,148 sq. ft.
$459,990Active4 beds 3 baths2,148 sq. ft.21 Cudesa Ct, HANOVER, PA 17331
MLS# PAYK2095026Listed by: D.R. HORTON REALTY OF PENNSYLVANIA - New
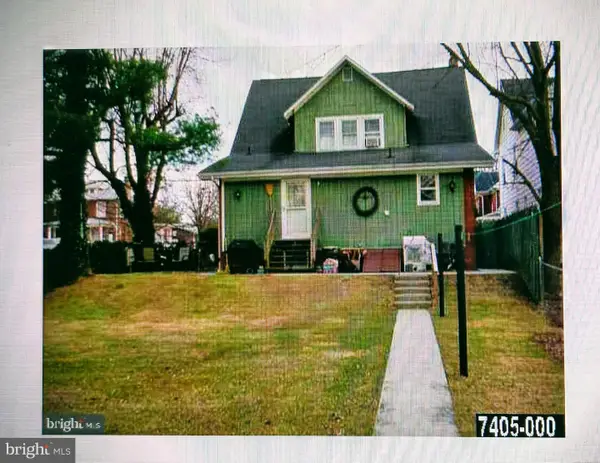 $249,000Active3 beds -- baths1,381 sq. ft.
$249,000Active3 beds -- baths1,381 sq. ft.399 Frederick St, HANOVER, PA 17331
MLS# PAYK2094988Listed by: SITES REALTY, INC. 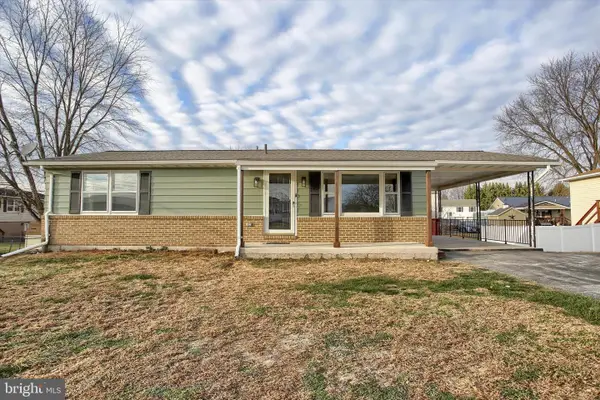 $239,900Pending2 beds 1 baths960 sq. ft.
$239,900Pending2 beds 1 baths960 sq. ft.10 Bear Cir, HANOVER, PA 17331
MLS# PAAD2020982Listed by: ELITE PROPERTY SALES, LLC- New
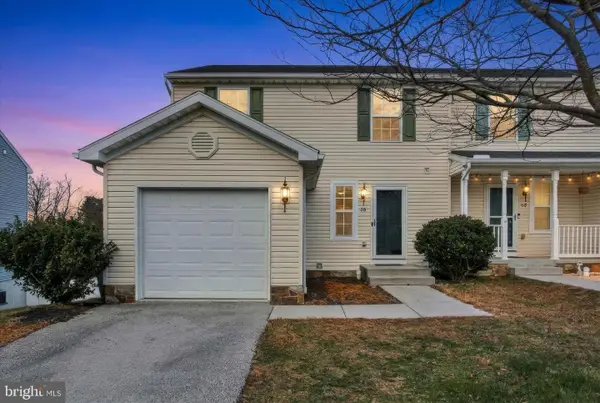 $260,000Active3 beds 3 baths2,036 sq. ft.
$260,000Active3 beds 3 baths2,036 sq. ft.58 Skyview Cir, HANOVER, PA 17331
MLS# PAAD2020996Listed by: EXP REALTY, LLC - New
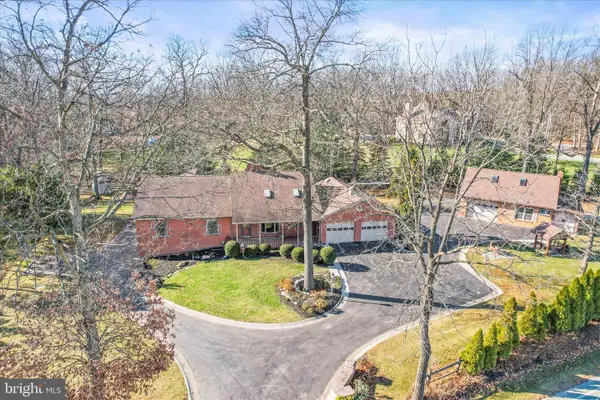 $659,900Active4 beds 3 baths3,893 sq. ft.
$659,900Active4 beds 3 baths3,893 sq. ft.320 Dubs Church Rd, HANOVER, PA 17331
MLS# PAYK2094890Listed by: RE/MAX QUALITY SERVICE, INC. - New
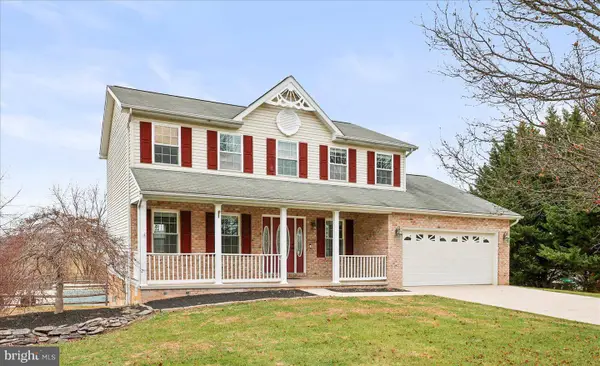 $469,900Active3 beds 3 baths2,800 sq. ft.
$469,900Active3 beds 3 baths2,800 sq. ft.6475 Pamadeva Rd, HANOVER, PA 17331
MLS# PAYK2094866Listed by: COLDWELL BANKER REALTY - New
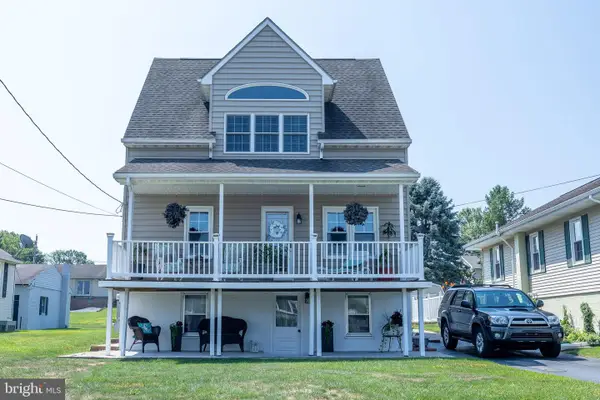 $339,000Active4 beds 2 baths1,664 sq. ft.
$339,000Active4 beds 2 baths1,664 sq. ft.311 Wirt Ave, HANOVER, PA 17331
MLS# PAYK2094898Listed by: IRON VALLEY REAL ESTATE HANOVER - New
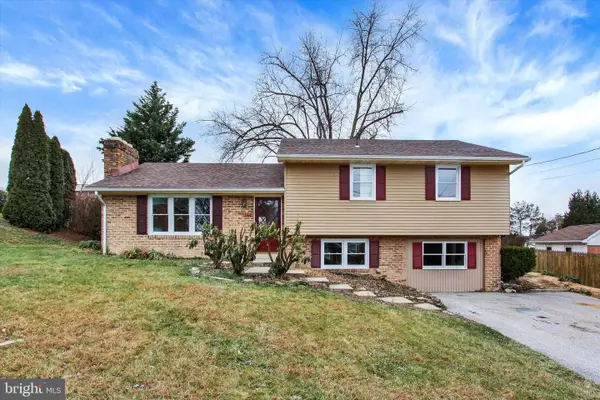 $324,900Active4 beds 2 baths1,828 sq. ft.
$324,900Active4 beds 2 baths1,828 sq. ft.108 Hirtland Ave, HANOVER, PA 17331
MLS# PAYK2094660Listed by: BERKSHIRE HATHAWAY HOMESERVICES HOMESALE REALTY
