55 Wilmar Ave #12, Hanover, PA 17331
Local realty services provided by:Better Homes and Gardens Real Estate Valley Partners
55 Wilmar Ave #12,Hanover, PA 17331
$299,900
- 3 Beds
- 3 Baths
- 1,770 sq. ft.
- Single family
- Pending
Listed by: tim forbes
Office: berkshire hathaway homeservices homesale realty
MLS#:PAYK2092514
Source:BRIGHTMLS
Price summary
- Price:$299,900
- Price per sq. ft.:$169.44
About this home
Welcome to 55 Wilmar Ave., Hanover Pa! Discover the charm and spaciousness of this beautiful 1/2 Duplex offering a generous 1,770 finished square feet of living space. With 3 bedrooms, 2.5 bathrooms, and a 1-car garage, this to be built home seamlessly blends comfort and style.
Step inside the expansive foyer where you're greeted by a convenient half bath. Continue into the heart of the home: a stunning open-concept dining area, kitchen, and family room. This entire space is elevated by gorgeous exposed beams that add a touch of rustic elegance. The kitchen is a chef's dream, featuring an island for prep and seating, a separate pantry, and a first-floor laundry room for ultimate convenience.
The open, large family room boasts impressive cathedral ceilings and more beams, centered around a cozy, maintenance-free fireplace—perfect for relaxing evenings. The primary bedroom is also conveniently located on the first floor, offering privacy and easy living. It includes direct access to the primary bath and a spacious walk-in closet. From the family room, step out onto a beautiful covered deck, ideal for enjoying your morning coffee or evening cocktails. Downstairs, you'll find two additional bedrooms and a full bath. The lower level also features an optional rec room that offers flexible space, which leads directly out to a lovely outside patio—a fantastic spot for entertaining guests! Don't miss the opportunity to make this exquisite duplex your new home!
Contact an agent
Home facts
- Listing ID #:PAYK2092514
- Added:108 day(s) ago
- Updated:February 11, 2026 at 08:32 AM
Rooms and interior
- Bedrooms:3
- Total bathrooms:3
- Full bathrooms:2
- Half bathrooms:1
- Living area:1,770 sq. ft.
Heating and cooling
- Cooling:Central A/C
- Heating:90% Forced Air, Natural Gas
Structure and exterior
- Roof:Architectural Shingle
- Building area:1,770 sq. ft.
- Lot area:0.27 Acres
Schools
- High school:SOUTH WESTERN SENIOR
- Middle school:EMORY H MARKLE
Utilities
- Water:Public
- Sewer:Public Sewer
Finances and disclosures
- Price:$299,900
- Price per sq. ft.:$169.44
- Tax amount:$153 (2024)
New listings near 55 Wilmar Ave #12
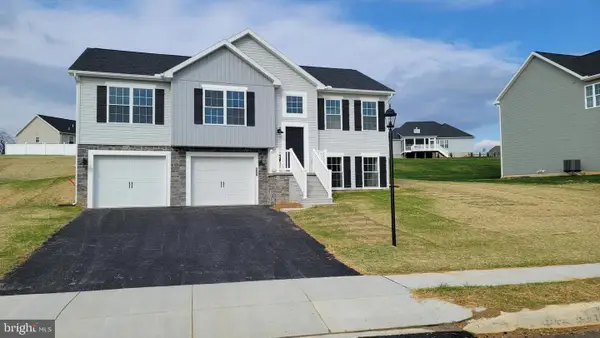 $348,055Pending3 beds 2 baths1,424 sq. ft.
$348,055Pending3 beds 2 baths1,424 sq. ft.3 Kinzer's Ct #70, HANOVER, PA 17331
MLS# PAAD2021830Listed by: JOSEPH A MYERS REAL ESTATE, INC.- Coming Soon
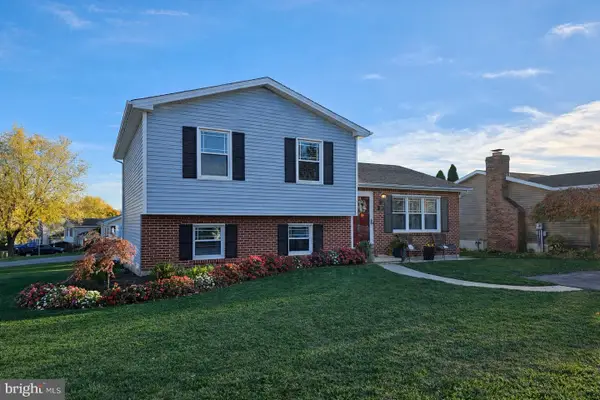 $289,900Coming Soon3 beds 2 baths
$289,900Coming Soon3 beds 2 baths56 Cardinal Dr, HANOVER, PA 17331
MLS# PAYK2097492Listed by: BERKSHIRE HATHAWAY HOMESERVICES HOMESALE REALTY - Coming Soon
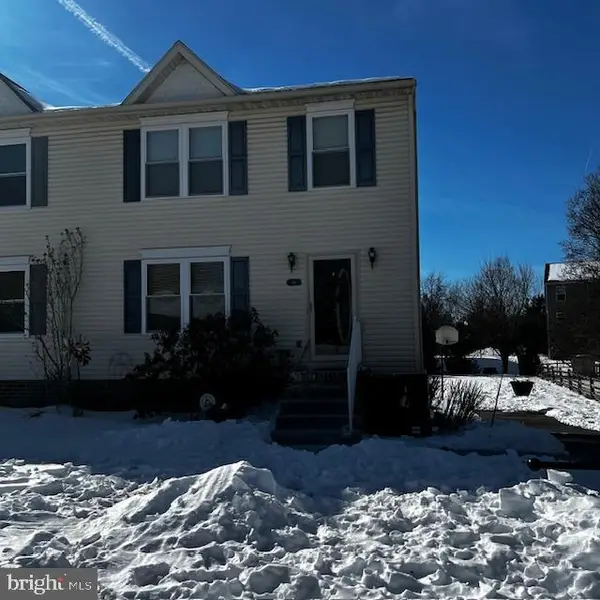 $245,000Coming Soon3 beds 2 baths
$245,000Coming Soon3 beds 2 baths116 Ruel Ave, HANOVER, PA 17331
MLS# PAYK2097494Listed by: IRON VALLEY REAL ESTATE HANOVER - Open Sun, 12 to 2pmNew
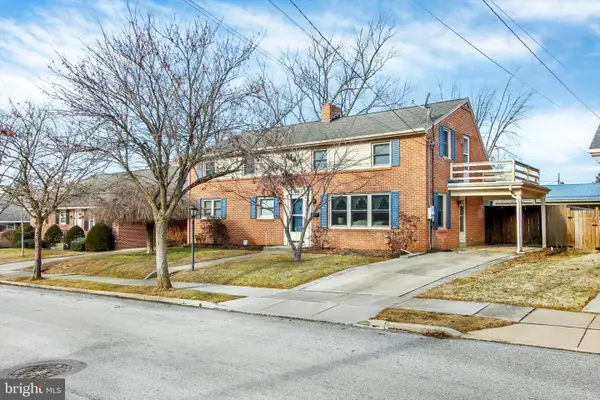 $350,000Active4 beds 4 baths2,833 sq. ft.
$350,000Active4 beds 4 baths2,833 sq. ft.511 W Hanover St, HANOVER, PA 17331
MLS# PAYK2096804Listed by: HARGET REALTY GROUP - Open Sat, 11am to 5pm
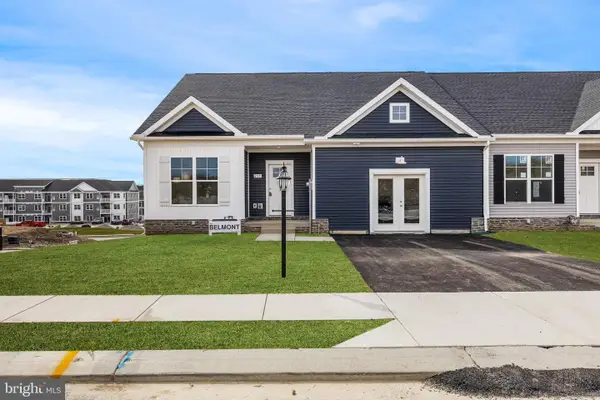 $369,900Pending3 beds 2 baths1,470 sq. ft.
$369,900Pending3 beds 2 baths1,470 sq. ft.220 Ridge View Lane #32, HANOVER, PA 17331
MLS# PAYK2097194Listed by: KOVO REALTY - Open Sat, 11am to 5pmNew
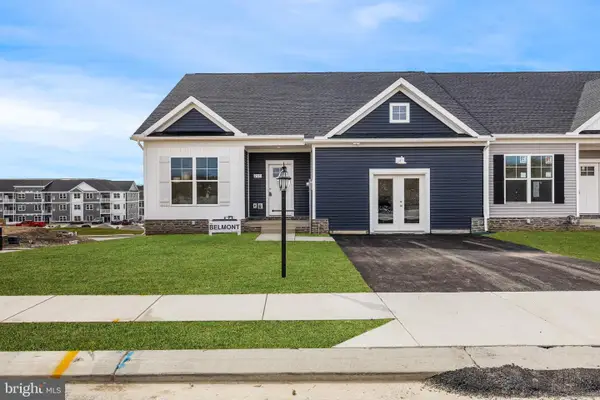 $372,900Active3 beds 2 baths1,470 sq. ft.
$372,900Active3 beds 2 baths1,470 sq. ft.212 Ridge View Lane #30, HANOVER, PA 17331
MLS# PAYK2097242Listed by: KOVO REALTY - New
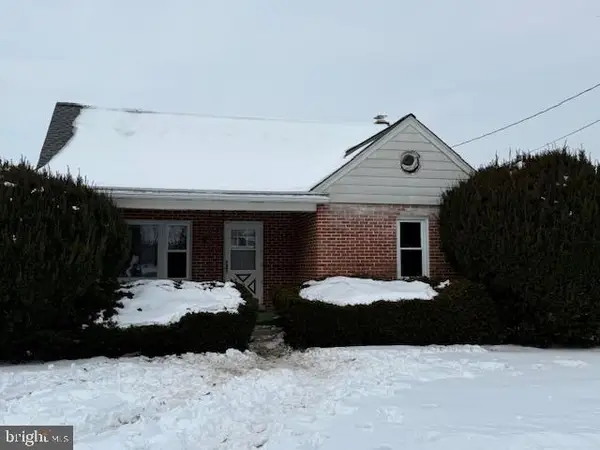 $224,995Active3 beds 1 baths1,422 sq. ft.
$224,995Active3 beds 1 baths1,422 sq. ft.115 Sherman St, HANOVER, PA 17331
MLS# PAYK2097342Listed by: COLDWELL BANKER REALTY - Open Fri, 10am to 5pmNew
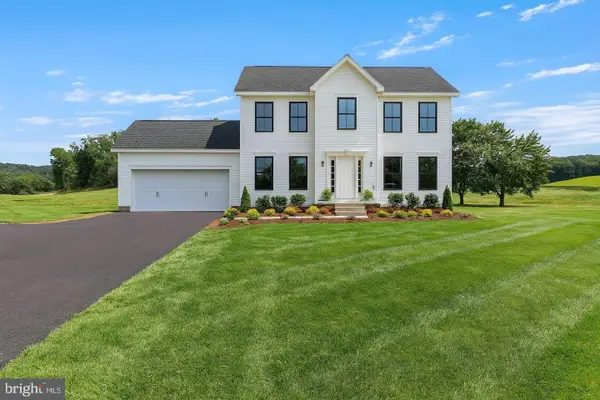 $407,900Active4 beds 3 baths1,812 sq. ft.
$407,900Active4 beds 3 baths1,812 sq. ft.73 Eagle Lane #lot 4, HANOVER, PA 17331
MLS# PAAD2021454Listed by: JOSEPH A MYERS REAL ESTATE, INC. - New
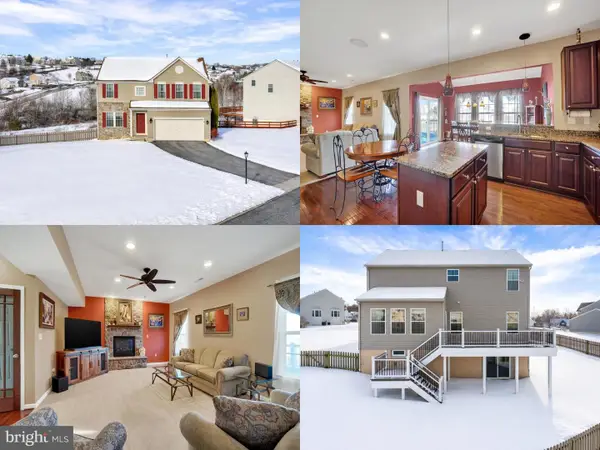 $489,900Active4 beds 4 baths3,566 sq. ft.
$489,900Active4 beds 4 baths3,566 sq. ft.85 Malek Dr, HANOVER, PA 17331
MLS# PAYK2097198Listed by: REAL OF PENNSYLVANIA - New
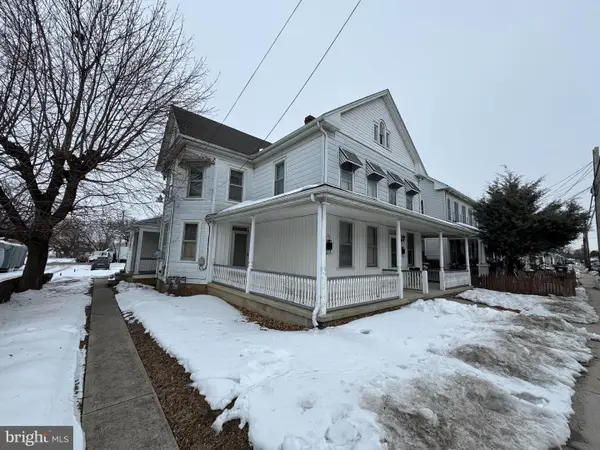 $309,900Active5 beds -- baths3,222 sq. ft.
$309,900Active5 beds -- baths3,222 sq. ft.419 Frederick St, HANOVER, PA 17331
MLS# PAYK2097008Listed by: BERKSHIRE HATHAWAY HOMESERVICES HOMESALE REALTY

