5560 Republic Way, Hanover, PA 18017
Local realty services provided by:Better Homes and Gardens Real Estate Cassidon Realty
5560 Republic Way,Hanover Twp, PA 18017
$494,900
- 3 Beds
- 3 Baths
- 2,427 sq. ft.
- Single family
- Active
Listed by:
- tim tepesbetterhomes&gardensre/cassidon
MLS#:765590
Source:PA_LVAR
Price summary
- Price:$494,900
- Price per sq. ft.:$203.91
- Monthly HOA dues:$418
About this home
Live the Resort Lifestyle at Hanover's Premier 55+ Community
Experience elegance, comfort, and sophistication in this thoughtfully designed residence featuring a desirable first-floor master suite, three bedrooms, and three full baths.
The designer kitchen showcases fine cabinetry with crown molding, under-cabinet lighting, and the perfect space to entertain. Retreat to the luxurious spa-inspired bath, or enjoy gatherings in the cathedral and tray-ceiling great room with a gas fireplace and circle-top Anderson windows. Freshly updated with new carpet and paint, this home offers 9' ceilings, energy-efficient Comfort Plus program, a landscaped package, screened porch, patio, and two-car garage. Washer, dryer, and refrigerator remain for convenience.
The community's magnificent clubhouse with concierge services offers unmatched amenities: social and library lounges, fitness and massage rooms, media and billiard rooms, plus a café. Outdoors, enjoy walking trails, a putting green, heated in-ground pool, whirlpool, and more.
Additional opportunities await to customize with granite countertops, hardwood or tile flooring, and a versatile second-floor loft. A true blend of luxury, lifestyle, and convenience—Hanover makes resort-style living your everyday reality.
Contact an agent
Home facts
- Year built:2008
- Listing ID #:765590
- Added:2 day(s) ago
- Updated:October 02, 2025 at 02:58 PM
Rooms and interior
- Bedrooms:3
- Total bathrooms:3
- Full bathrooms:3
- Living area:2,427 sq. ft.
Heating and cooling
- Cooling:Ceiling Fans, Central Air
- Heating:Forced Air, Gas
Structure and exterior
- Roof:Asphalt, Fiberglass
- Year built:2008
- Building area:2,427 sq. ft.
Schools
- High school:Bethlehem
Utilities
- Water:Public
- Sewer:Public Sewer
Finances and disclosures
- Price:$494,900
- Price per sq. ft.:$203.91
- Tax amount:$7,117
New listings near 5560 Republic Way
- New
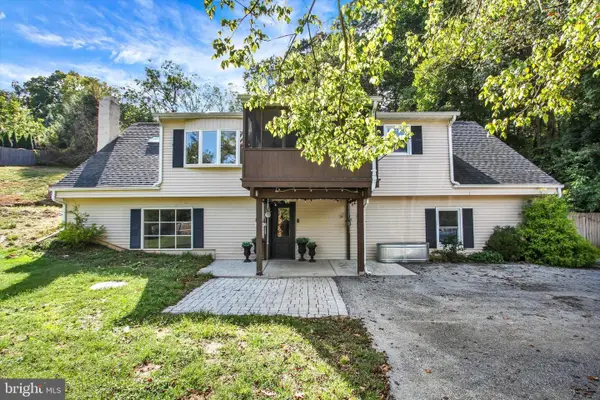 $359,900Active4 beds 2 baths2,197 sq. ft.
$359,900Active4 beds 2 baths2,197 sq. ft.1753 Black Rock Rd, HANOVER, PA 17331
MLS# PAYK2091136Listed by: REDFIN CORPORATION - Coming Soon
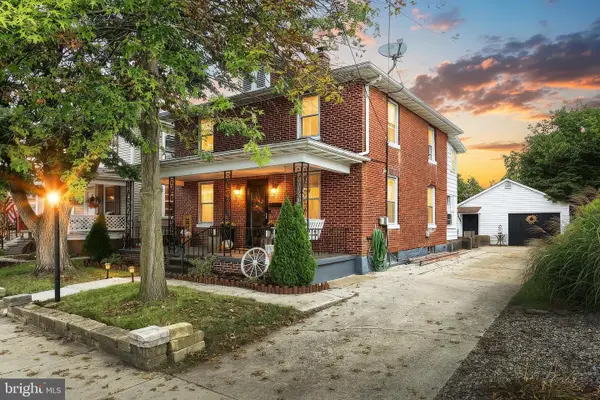 $269,900Coming Soon3 beds 2 baths
$269,900Coming Soon3 beds 2 baths416 S High St, HANOVER, PA 17331
MLS# PAYK2091138Listed by: CUMMINGS & CO. REALTORS - Coming Soon
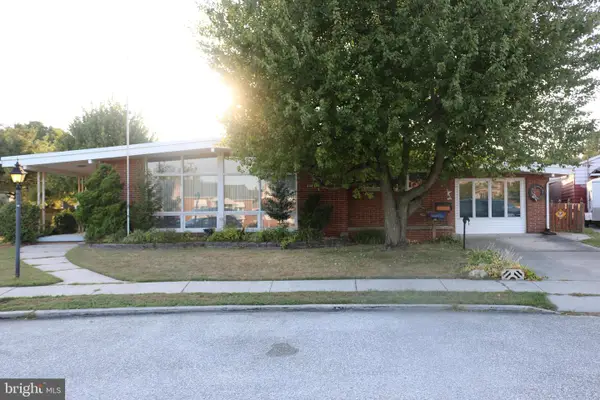 $259,900Coming Soon3 beds 1 baths
$259,900Coming Soon3 beds 1 baths23 Young Cir, HANOVER, PA 17331
MLS# PAYK2090274Listed by: RE/MAX QUALITY SERVICE, INC. - Open Thu, 11am to 6pmNew
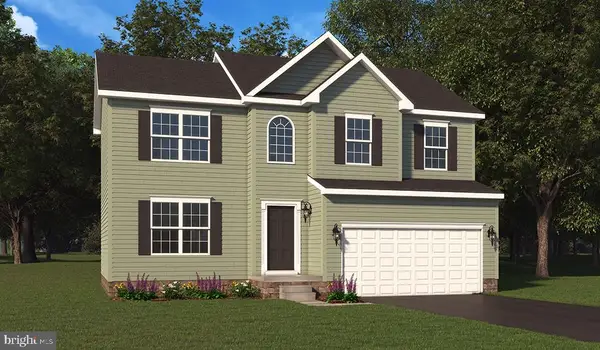 $443,017Active4 beds 3 baths1,899 sq. ft.
$443,017Active4 beds 3 baths1,899 sq. ft.6 Little Way #64, HANOVER, PA 17331
MLS# PAYK2091108Listed by: JOSEPH A MYERS REAL ESTATE, INC. 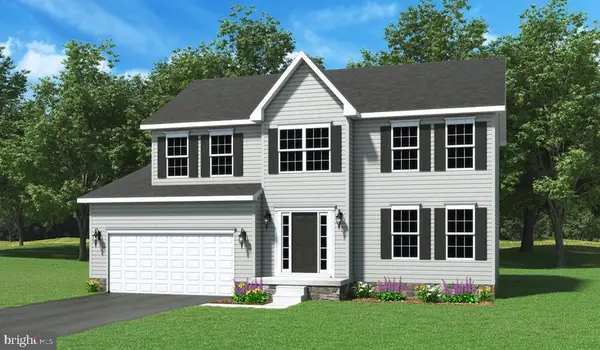 $437,849Pending4 beds 3 baths2,245 sq. ft.
$437,849Pending4 beds 3 baths2,245 sq. ft.5 Little Way #65, HANOVER, PA 17331
MLS# PAYK2091004Listed by: JOSEPH A MYERS REAL ESTATE, INC.- Coming Soon
 $315,000Coming Soon3 beds 2 baths
$315,000Coming Soon3 beds 2 baths2 Astoria Dr, HANOVER, PA 17331
MLS# PAYK2090878Listed by: J&B REAL ESTATE - Coming Soon
 $315,000Coming Soon3 beds 3 baths
$315,000Coming Soon3 beds 3 baths910 Westminster Ave, HANOVER, PA 17331
MLS# PAYK2090868Listed by: CUMMINGS & CO. REALTORS - Coming SoonOpen Sat, 2 to 4pm
 $249,900Coming Soon3 beds 2 baths
$249,900Coming Soon3 beds 2 baths326 Park Heights Blvd, HANOVER, PA 17331
MLS# PAYK2090964Listed by: RE/MAX QUALITY SERVICE, INC. - Open Sun, 11am to 1pmNew
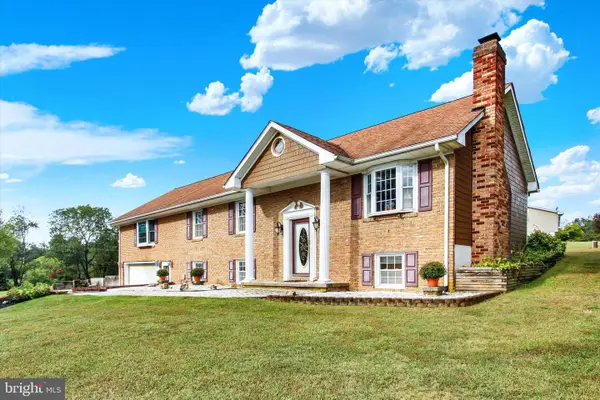 $425,000Active3 beds 4 baths1,872 sq. ft.
$425,000Active3 beds 4 baths1,872 sq. ft.105 Bee Jay Ln, HANOVER, PA 17331
MLS# PAAD2019872Listed by: BERKSHIRE HATHAWAY HOMESERVICES HOMESALE REALTY - New
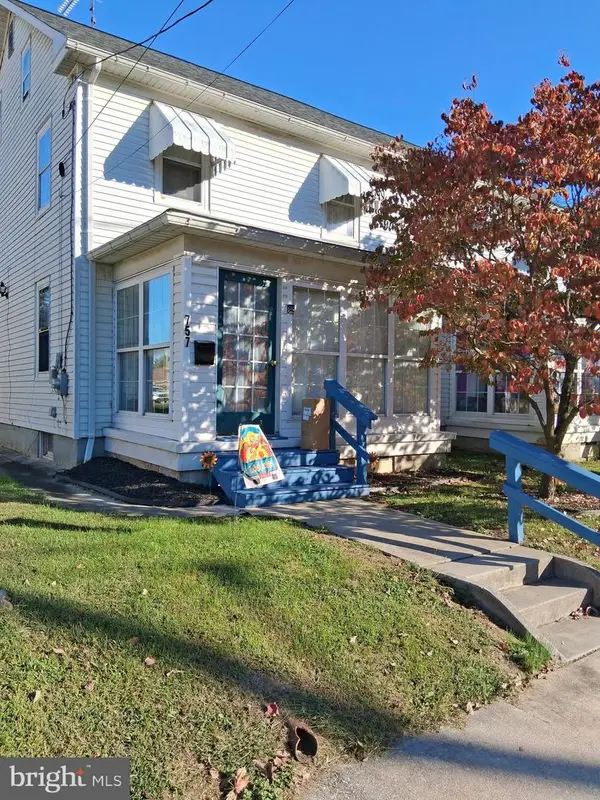 $170,000Active3 beds 1 baths2,807 sq. ft.
$170,000Active3 beds 1 baths2,807 sq. ft.755-757 Broadway, HANOVER, PA 17331
MLS# PAYK2090944Listed by: JAGUAR COMMERCIAL REAL ESTATE
