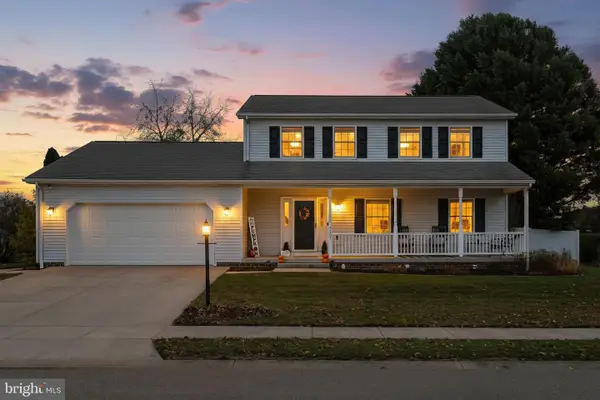68 Winifred Dr, Hanover, PA 17331
Local realty services provided by:Better Homes and Gardens Real Estate GSA Realty
68 Winifred Dr,Hanover, PA 17331
$569,990
- 5 Beds
- 3 Baths
- 3,930 sq. ft.
- Single family
- Pending
Listed by: tracy crisamore, chelsea rae johnston
Office: d.r. horton realty of pennsylvania
MLS#:PAYK2085956
Source:BRIGHTMLS
Price summary
- Price:$569,990
- Price per sq. ft.:$145.04
- Monthly HOA dues:$16.67
About this home
TO BE BUILT NEW 5 BEDROOM
The Hampshire by D.R. Horton is a stunning new construction home plan featuring 3,930 square feet of living space, 5 bedrooms, 3 bathrooms, a basement and a 2-car garage. The Hampshire is popular for a reason! As you’re welcomed into the home, you’re greeted by the spacious formal dining room, the perfect space to entertain your guests on those special occasions. The foyer opens up to a much desired, open concept living space highlighted by a roomy kitchen with plenty of counter space and a large, modern island overlooking the casual dining area and living room. Tucked off the living room is a downstairs bedroom and full bath – the perfect guest suite or home office. Upstairs you’ll find a large loft area, upstairs laundry and three additional bedrooms, including the owner’s suite, which highlights a cozy sitting area, huge walk-in closet and a luxurious bathroom. The basement is the perfect space for entertaining guests or extra storage. The basement comes partially finished with a 3 piece plumbing rough-in for a future bathroom!
ASK ABOUT INCENTIVES WITH USING BUILDER'S PREFERRED LENDER
Schedule your appointment
Pictures are similar not actual
Contact an agent
Home facts
- Year built:2025
- Listing ID #:PAYK2085956
- Added:122 day(s) ago
- Updated:November 15, 2025 at 09:07 AM
Rooms and interior
- Bedrooms:5
- Total bathrooms:3
- Full bathrooms:3
- Living area:3,930 sq. ft.
Heating and cooling
- Cooling:Central A/C
- Heating:Forced Air
Structure and exterior
- Year built:2025
- Building area:3,930 sq. ft.
- Lot area:0.96 Acres
Schools
- High school:SOUTH WESTERN
- Middle school:EMORY H MARKLE
- Elementary school:PARK HILLS
Utilities
- Water:Public
- Sewer:Public Sewer
Finances and disclosures
- Price:$569,990
- Price per sq. ft.:$145.04
- Tax amount:$1,936 (2025)
New listings near 68 Winifred Dr
- Coming Soon
 $297,900Coming Soon3 beds 3 baths
$297,900Coming Soon3 beds 3 baths285 S Jefferson St, HANOVER, PA 17331
MLS# PAAD2020570Listed by: COLDWELL BANKER REALTY - New
 $425,000Active3 beds 2 baths1,341 sq. ft.
$425,000Active3 beds 2 baths1,341 sq. ft.1323 N Moulstown Rd N, HANOVER, PA 17331
MLS# PAYK2093304Listed by: RE/MAX QUALITY SERVICE, INC. - New
 $359,900Active3 beds 3 baths1,864 sq. ft.
$359,900Active3 beds 3 baths1,864 sq. ft.5 Aaron Ct, HANOVER, PA 17331
MLS# PAYK2093666Listed by: RE/MAX 1ST CLASS - Open Sun, 1 to 3pmNew
 $249,900Active3 beds 2 baths1,285 sq. ft.
$249,900Active3 beds 2 baths1,285 sq. ft.406 Allegheny Ave, HANOVER, PA 17331
MLS# PAYK2093742Listed by: KELLER WILLIAMS KEYSTONE REALTY - Coming Soon
 $314,900Coming Soon3 beds 3 baths
$314,900Coming Soon3 beds 3 baths76 Skyview Cir, HANOVER, PA 17331
MLS# PAAD2020704Listed by: RE/MAX QUALITY SERVICE, INC.  $285,000Pending2 beds 2 baths1,480 sq. ft.
$285,000Pending2 beds 2 baths1,480 sq. ft.1110 Roosevelt Ct, HANOVER, PA 17331
MLS# PAYK2093372Listed by: RE/MAX QUALITY SERVICE, INC.- Open Sat, 11am to 5pmNew
 $367,900Active3 beds 2 baths1,470 sq. ft.
$367,900Active3 beds 2 baths1,470 sq. ft.224 Ridge View Lane #33, HANOVER, PA 17331
MLS# PAYK2092776Listed by: KOVO REALTY - New
 $249,900Active3 beds 1 baths1,165 sq. ft.
$249,900Active3 beds 1 baths1,165 sq. ft.432 Mckinley Ave, HANOVER, PA 17331
MLS# PAYK2093478Listed by: IRON VALLEY REAL ESTATE HANOVER - New
 $229,900Active3 beds 2 baths1,204 sq. ft.
$229,900Active3 beds 2 baths1,204 sq. ft.977 Baltimore St, HANOVER, PA 17331
MLS# PAYK2093420Listed by: COLDWELL BANKER REALTY  $380,000Pending4 beds 3 baths2,056 sq. ft.
$380,000Pending4 beds 3 baths2,056 sq. ft.737 Poplar St, HANOVER, PA 17331
MLS# PAAD2020610Listed by: CUMMINGS & CO. REALTORS
