6844 Smith Court #38/12/0, Hanover, PA 18017
Local realty services provided by:Better Homes and Gardens Real Estate Valley Partners
6844 Smith Court #38/12/0,East Allen Twp, PA 18017
$904,990
- 5 Beds
- 5 Baths
- 4,492 sq. ft.
- Single family
- Active
Listed by: christopher stager
Office: century 21 pinnacle
MLS#:766172
Source:PA_LVAR
Price summary
- Price:$904,990
- Price per sq. ft.:$201.47
- Monthly HOA dues:$198
About this home
Experience elevated living in the Malmo at Sunny Slope Crossings, a stunning 5-bedroom, 4.5-bath home offering over 4,400 sq. ft. of beautifully designed space, plus a finished basement with an additional bedroom and full bath for guests or creative living. Nestled on over an acre in a peaceful cul-de-sac, this home effortlessly blends comfort, style, and everyday luxury. Start your mornings on the covered front porch, enjoy quiet moments in the private home office, or host elegant dinners in the formal dining room. The designer kitchen, with white cabinetry, Soapstone Metro quartz countertops, and a large center island, flows into the great room with a cozy fireplace, creating a perfect hub for gathering. The first-floor primary suite is a true retreat with triple windows, a freestanding soaking tub, tiled shower, dual vanities, and a generous walk-in closet. Upstairs, a bright loft is surrounded by three spacious bedrooms with walk-in closets and a full bath. The finished basement adds a versatile space for entertainment, work, or relaxation. Outside, the covered deck invites evenings of fresh air and scenic views. Thoughtful touches like first-floor laundry, a two-car garage, irrigation system, matte black fixtures, and engineered flooring make life effortless. With all-inclusive pricing covering the lot premium and designer upgrades, this move-in ready home combines elegance, convenience, and a lifestyle built for lasting memories.
Contact an agent
Home facts
- Year built:2025
- Listing ID #:766172
- Added:68 day(s) ago
- Updated:December 17, 2025 at 07:24 PM
Rooms and interior
- Bedrooms:5
- Total bathrooms:5
- Full bathrooms:4
- Half bathrooms:1
- Living area:4,492 sq. ft.
Heating and cooling
- Cooling:Central Air
- Heating:Forced Air, Gas
Structure and exterior
- Roof:Asphalt, Fiberglass, Metal
- Year built:2025
- Building area:4,492 sq. ft.
- Lot area:1.04 Acres
Schools
- High school:Northampton Senior High School
- Middle school:Northampton Area Middle School
- Elementary school:George Wolf Elementary
Utilities
- Water:Public
- Sewer:Septic Tank
Finances and disclosures
- Price:$904,990
- Price per sq. ft.:$201.47
New listings near 6844 Smith Court #38/12/0
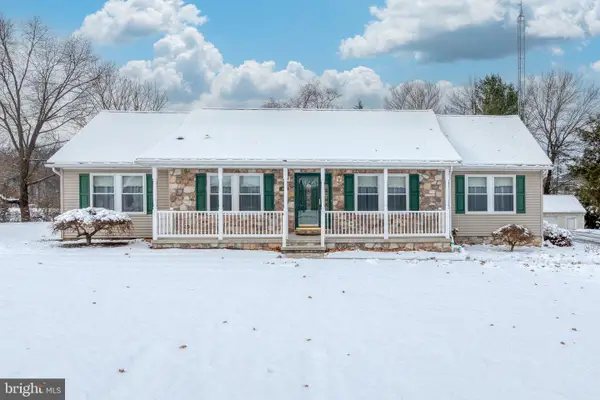 $415,000Pending3 beds 2 baths1,626 sq. ft.
$415,000Pending3 beds 2 baths1,626 sq. ft.67 Lakeview Ter, HANOVER, PA 17331
MLS# PAYK2095004Listed by: COLDWELL BANKER REALTY- New
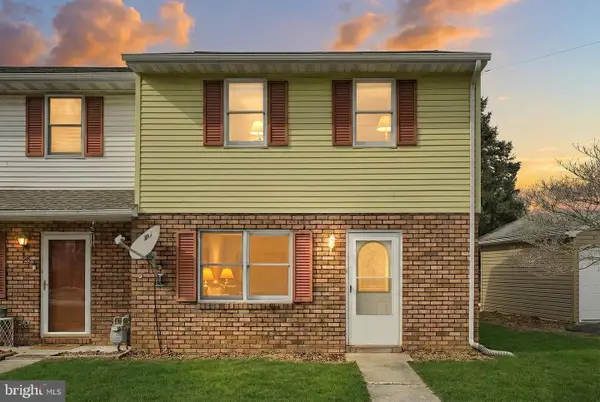 $215,000Active3 beds 2 baths1,430 sq. ft.
$215,000Active3 beds 2 baths1,430 sq. ft.21 5th St, HANOVER, PA 17331
MLS# PAYK2095054Listed by: IRON VALLEY REAL ESTATE OF YORK COUNTY - New
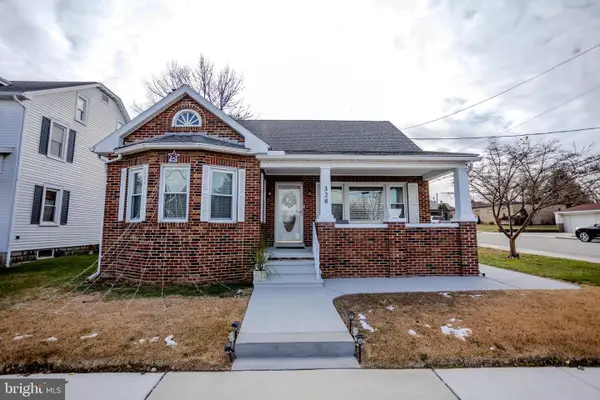 $299,900Active2 beds 3 baths1,524 sq. ft.
$299,900Active2 beds 3 baths1,524 sq. ft.328 W Elm Ave, HANOVER, PA 17331
MLS# PAYK2095134Listed by: CUMMINGS & CO. REALTORS - New
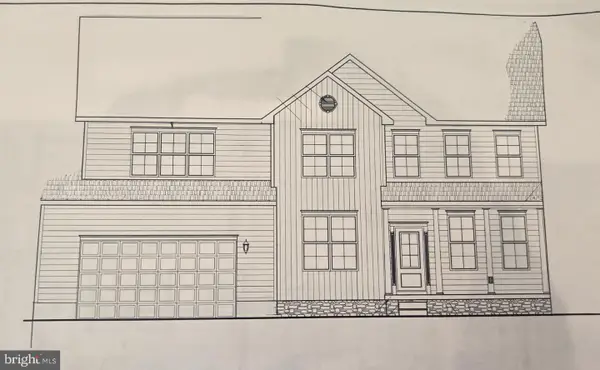 $605,616Active5 beds 3 baths2,957 sq. ft.
$605,616Active5 beds 3 baths2,957 sq. ft.124 Flint Drive #61, HANOVER, PA 17331
MLS# PAAD2021032Listed by: JOSEPH A MYERS REAL ESTATE, INC. - New
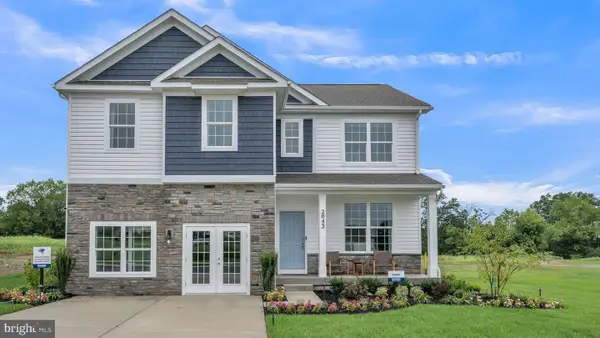 $459,990Active4 beds 3 baths2,148 sq. ft.
$459,990Active4 beds 3 baths2,148 sq. ft.21 Cudesa Ct, HANOVER, PA 17331
MLS# PAYK2095026Listed by: D.R. HORTON REALTY OF PENNSYLVANIA - New
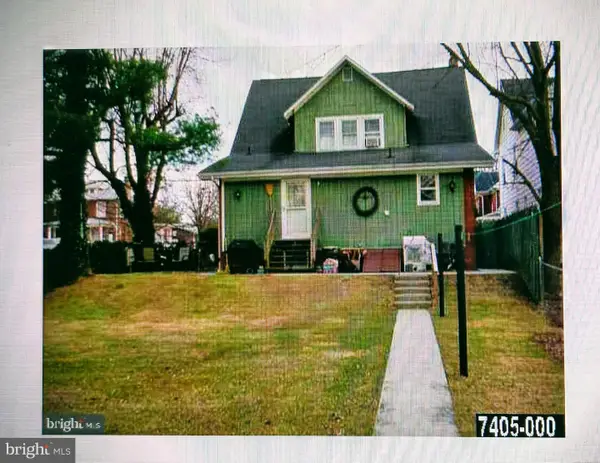 $249,000Active3 beds -- baths1,381 sq. ft.
$249,000Active3 beds -- baths1,381 sq. ft.399 Frederick St, HANOVER, PA 17331
MLS# PAYK2094988Listed by: SITES REALTY, INC. 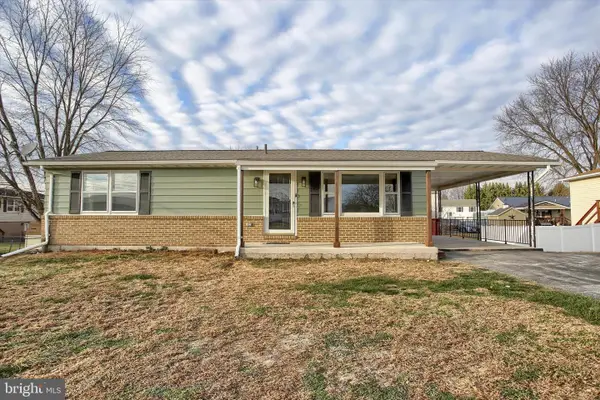 $239,900Pending2 beds 1 baths960 sq. ft.
$239,900Pending2 beds 1 baths960 sq. ft.10 Bear Cir, HANOVER, PA 17331
MLS# PAAD2020982Listed by: ELITE PROPERTY SALES, LLC- New
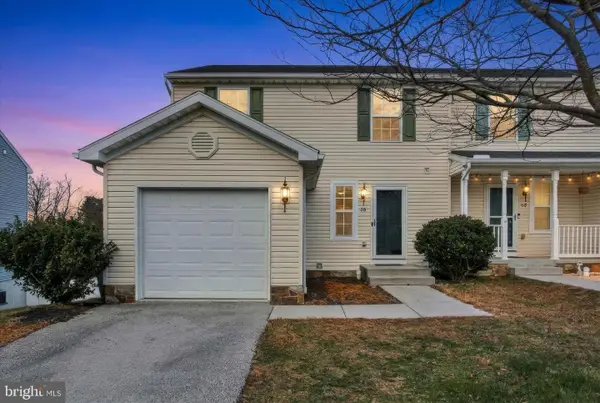 $260,000Active3 beds 3 baths2,036 sq. ft.
$260,000Active3 beds 3 baths2,036 sq. ft.58 Skyview Cir, HANOVER, PA 17331
MLS# PAAD2020996Listed by: EXP REALTY, LLC - New
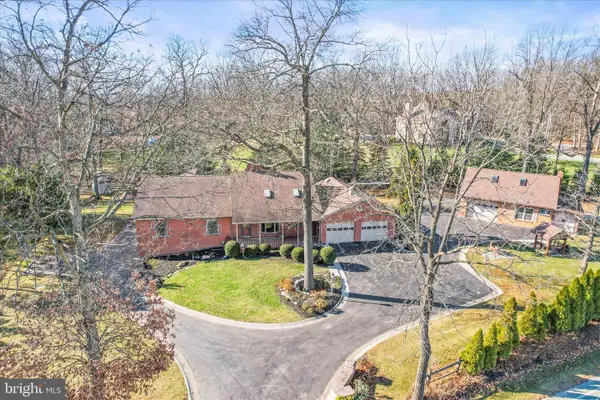 $659,900Active4 beds 3 baths3,893 sq. ft.
$659,900Active4 beds 3 baths3,893 sq. ft.320 Dubs Church Rd, HANOVER, PA 17331
MLS# PAYK2094890Listed by: RE/MAX QUALITY SERVICE, INC. - New
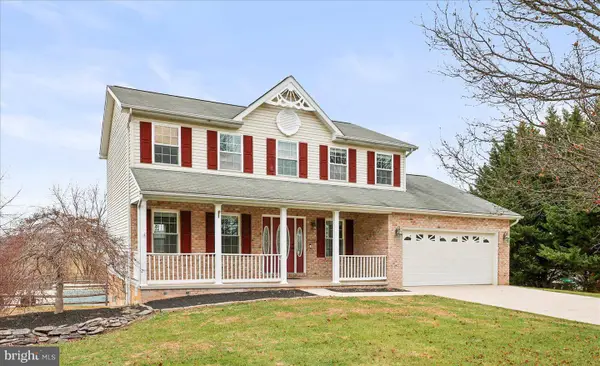 $469,900Active3 beds 3 baths2,800 sq. ft.
$469,900Active3 beds 3 baths2,800 sq. ft.6475 Pamadeva Rd, HANOVER, PA 17331
MLS# PAYK2094866Listed by: COLDWELL BANKER REALTY
