6871 Smith Court #Lot 35/12/0, Hanover, PA 18017
Local realty services provided by:Better Homes and Gardens Real Estate Valley Partners
Listed by: christopher stager
Office: century 21 pinnacle
MLS#:766160
Source:PA_LVAR
Price summary
- Price:$954,990
- Price per sq. ft.:$174.17
- Monthly HOA dues:$198
About this home
Discover the art of living beautifully in The Olympia at Sunny Slope Crossings. A breathtaking 6-bedroom, 5.5 bath masterpiece offering nearly 5,483 sq. ft. of inspired living space on over an acre in a peaceful setting. From the moment you step inside the grand two-story foyer, elegance and craftsmanship surround you. The open concept main level invites connection with a spacious great room centered around a cozy gas fireplace, a gourmet kitchen with quartz countertops, premium cabinetry, walk-in pantry, and an oversized island perfect for gathering. The dining area flows seamlessly to a covered deck, ideal for morning coffee, sunset dinners, or evenings under the stars. Upstairs, the primary suite is a true sanctuary with a spa-style bath featuring a freestanding soaking tub, glass-enclosed shower, dual vanities, and a generous walk-in closet. Three additional bedrooms, a loft, and laundry room offer space for everyone. The finished basement expands your lifestyle with a large rec room, full bath, and sixth bedroom filled with natural light. With a three-car tandem garage, irrigation system, and all-inclusive designer upgrades, this home defines modern luxury. Whether hosting friends, celebrating milestones, or simply unwinding, every space here invites comfort, connection, and lasting memories. Come experience where elegance meets everyday living at The Olympia.
Contact an agent
Home facts
- Year built:2025
- Listing ID #:766160
- Added:68 day(s) ago
- Updated:December 17, 2025 at 07:24 PM
Rooms and interior
- Bedrooms:6
- Total bathrooms:6
- Full bathrooms:5
- Half bathrooms:1
- Living area:5,483 sq. ft.
Heating and cooling
- Cooling:Central Air
- Heating:Forced Air, Gas
Structure and exterior
- Roof:Asphalt, Fiberglass
- Year built:2025
- Building area:5,483 sq. ft.
- Lot area:1.25 Acres
Schools
- High school:Northampton Senior High School
- Middle school:Northampton Area Middle School
- Elementary school:George Wolf Elementary
Utilities
- Water:Public
- Sewer:Septic Tank
Finances and disclosures
- Price:$954,990
- Price per sq. ft.:$174.17
New listings near 6871 Smith Court #Lot 35/12/0
- New
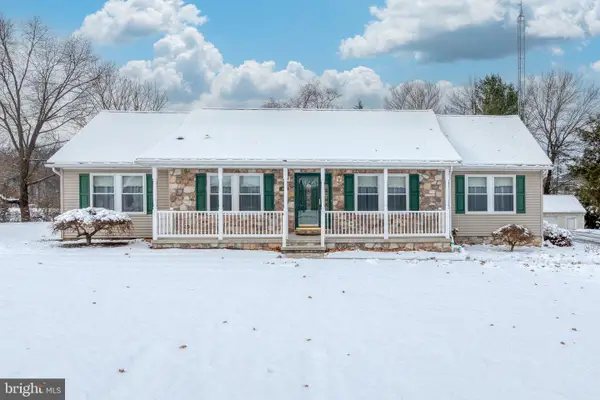 $415,000Active3 beds 2 baths1,626 sq. ft.
$415,000Active3 beds 2 baths1,626 sq. ft.67 Lakeview Ter, HANOVER, PA 17331
MLS# PAYK2095004Listed by: COLDWELL BANKER REALTY - Coming Soon
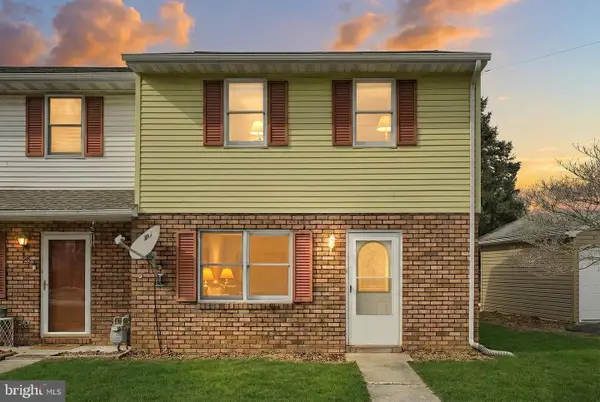 $215,000Coming Soon3 beds 2 baths
$215,000Coming Soon3 beds 2 baths21 5th St, HANOVER, PA 17331
MLS# PAYK2095054Listed by: IRON VALLEY REAL ESTATE OF YORK COUNTY - New
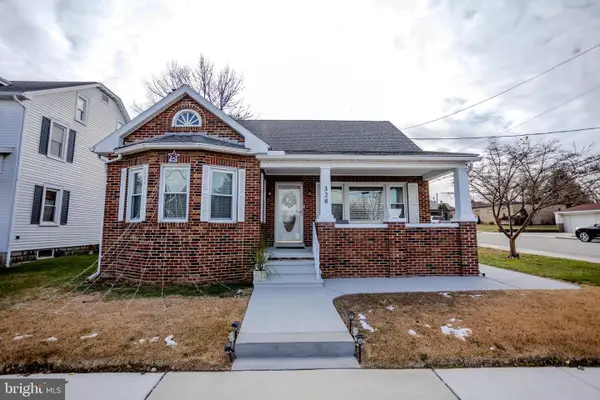 $299,900Active2 beds 3 baths1,524 sq. ft.
$299,900Active2 beds 3 baths1,524 sq. ft.328 W Elm Ave, HANOVER, PA 17331
MLS# PAYK2095134Listed by: CUMMINGS & CO. REALTORS - New
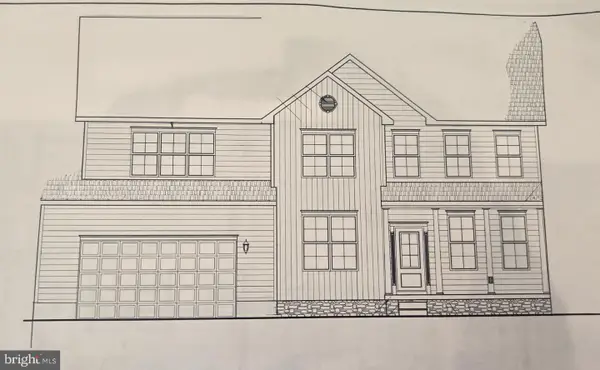 $605,616Active5 beds 3 baths2,957 sq. ft.
$605,616Active5 beds 3 baths2,957 sq. ft.124 Flint Drive #61, HANOVER, PA 17331
MLS# PAAD2021032Listed by: JOSEPH A MYERS REAL ESTATE, INC. - New
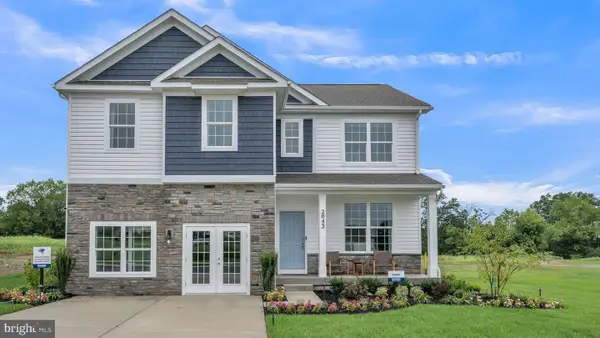 $459,990Active4 beds 3 baths2,148 sq. ft.
$459,990Active4 beds 3 baths2,148 sq. ft.21 Cudesa Ct, HANOVER, PA 17331
MLS# PAYK2095026Listed by: D.R. HORTON REALTY OF PENNSYLVANIA - New
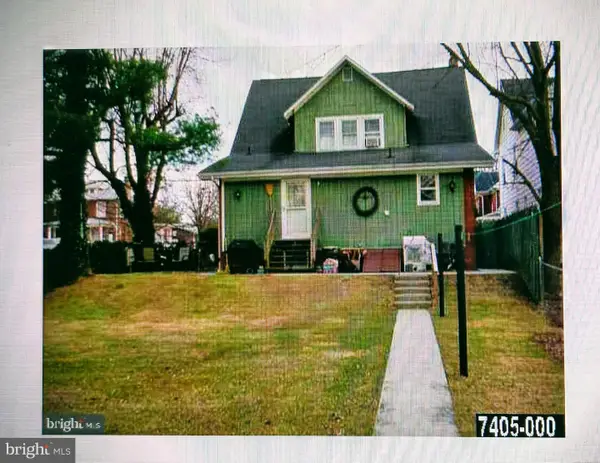 $249,000Active3 beds -- baths1,381 sq. ft.
$249,000Active3 beds -- baths1,381 sq. ft.399 Frederick St, HANOVER, PA 17331
MLS# PAYK2094988Listed by: SITES REALTY, INC. 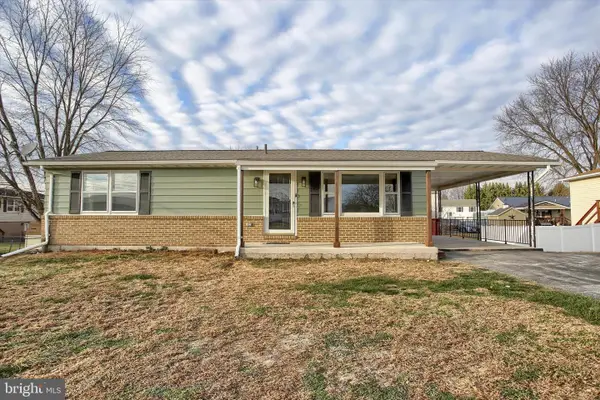 $239,900Pending2 beds 1 baths960 sq. ft.
$239,900Pending2 beds 1 baths960 sq. ft.10 Bear Cir, HANOVER, PA 17331
MLS# PAAD2020982Listed by: ELITE PROPERTY SALES, LLC- New
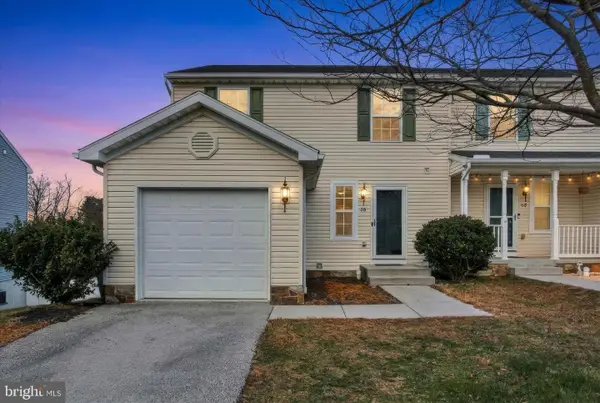 $260,000Active3 beds 3 baths2,036 sq. ft.
$260,000Active3 beds 3 baths2,036 sq. ft.58 Skyview Cir, HANOVER, PA 17331
MLS# PAAD2020996Listed by: EXP REALTY, LLC - New
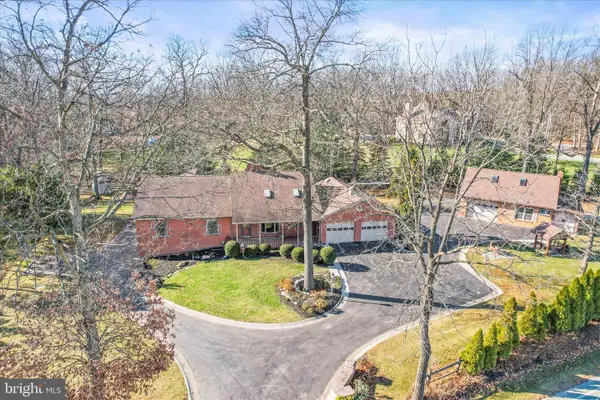 $659,900Active4 beds 3 baths3,893 sq. ft.
$659,900Active4 beds 3 baths3,893 sq. ft.320 Dubs Church Rd, HANOVER, PA 17331
MLS# PAYK2094890Listed by: RE/MAX QUALITY SERVICE, INC. - New
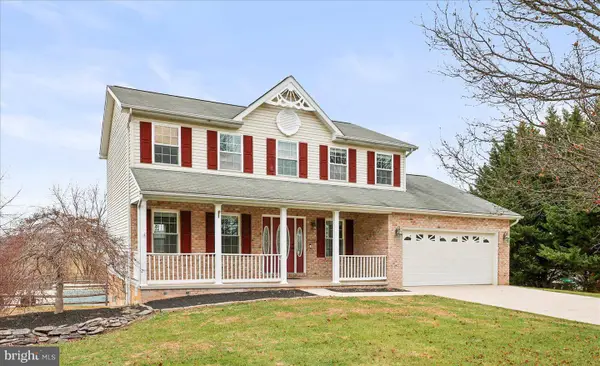 $469,900Active3 beds 3 baths2,800 sq. ft.
$469,900Active3 beds 3 baths2,800 sq. ft.6475 Pamadeva Rd, HANOVER, PA 17331
MLS# PAYK2094866Listed by: COLDWELL BANKER REALTY
