69 Bright Ln #7, Hanover, PA 17331
Local realty services provided by:Better Homes and Gardens Real Estate Valley Partners
69 Bright Ln #7,Hanover, PA 17331
$509,900
- 4 Beds
- 3 Baths
- 2,485 sq. ft.
- Single family
- Active
Upcoming open houses
- Sat, Feb 1410:00 am - 05:00 pm
- Sun, Feb 1510:00 am - 05:00 pm
Listed by: colleen m rosso
Office: joseph a myers real estate, inc.
MLS#:PAYK2080422
Source:BRIGHTMLS
Price summary
- Price:$509,900
- Price per sq. ft.:$205.19
- Monthly HOA dues:$45.83
About this home
Welcome to Thornbury Hunt II! $15,000 in Closing Assistance or Options! This TO BE BUILT Arcadia model features 4 bedrooms, 2 1/2 baths, 2 car garage and remote, front porch, with stone to grade, open foyer plan with 9' ceilings on first floor, LVP flooring, formal dining room, kitchen bar island, 36" wall Kitchen Cabinets w/crown molding, granite kitchen countertops,. Owner's bedroom has walk in closet, Owner's bath with large ceramic tiled shower w/seat, double sinks, linen closet, and much more! Minutes from Maryland and major attractions, shopping, etc.
This brand new home will come with a 10 Year Warranty Many amenities that will make this house a home!
Please check with our sales manager for details . Builder's Model Home located on site at 66 Bright Lane Hanover, PA 17331. Must use builders preferred lender & title company to receive builder incentive. Please contact us today for more details!
Contact an agent
Home facts
- Year built:2025
- Listing ID #:PAYK2080422
- Added:299 day(s) ago
- Updated:February 13, 2026 at 01:02 AM
Rooms and interior
- Bedrooms:4
- Total bathrooms:3
- Full bathrooms:2
- Half bathrooms:1
- Living area:2,485 sq. ft.
Heating and cooling
- Cooling:Central A/C
- Heating:90% Forced Air, Natural Gas
Structure and exterior
- Roof:Architectural Shingle, Asphalt
- Year built:2025
- Building area:2,485 sq. ft.
- Lot area:0.51 Acres
Schools
- High school:SOUTH WESTERN
- Middle school:EMORY H MARKLE
- Elementary school:PARK HILLS
Utilities
- Water:Public
- Sewer:Public Sewer
Finances and disclosures
- Price:$509,900
- Price per sq. ft.:$205.19
- Tax amount:$1,756 (2024)
New listings near 69 Bright Ln #7
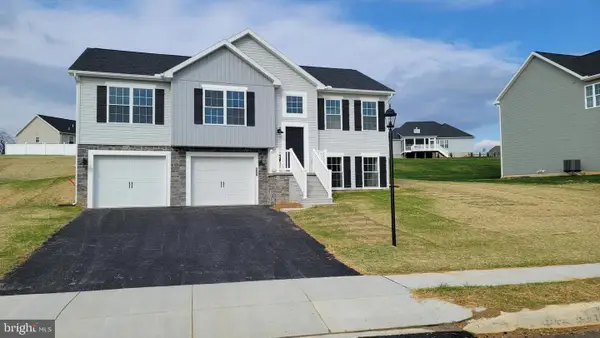 $348,055Pending3 beds 2 baths1,424 sq. ft.
$348,055Pending3 beds 2 baths1,424 sq. ft.3 Kinzer's Ct #70, HANOVER, PA 17331
MLS# PAAD2021830Listed by: JOSEPH A MYERS REAL ESTATE, INC.- Coming Soon
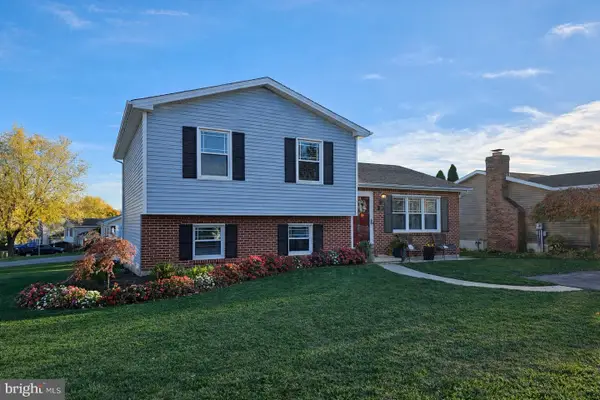 $289,900Coming Soon3 beds 2 baths
$289,900Coming Soon3 beds 2 baths56 Cardinal Dr, HANOVER, PA 17331
MLS# PAYK2097492Listed by: BERKSHIRE HATHAWAY HOMESERVICES HOMESALE REALTY - Coming Soon
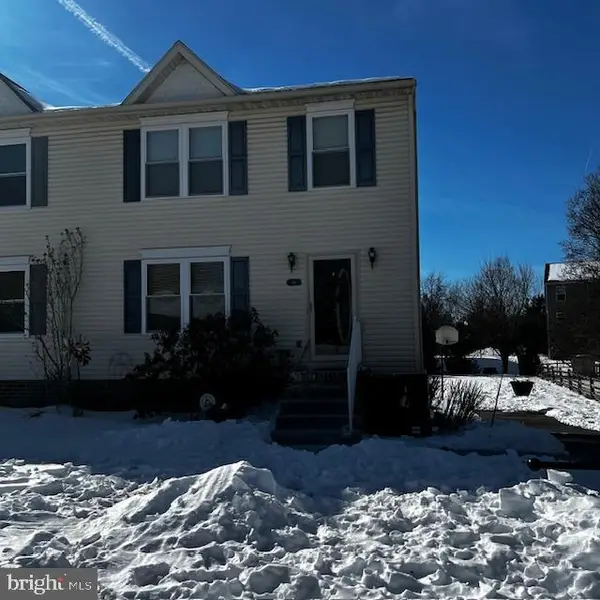 $245,000Coming Soon3 beds 2 baths
$245,000Coming Soon3 beds 2 baths116 Ruel Ave, HANOVER, PA 17331
MLS# PAYK2097494Listed by: IRON VALLEY REAL ESTATE HANOVER - Open Sun, 12 to 2pmNew
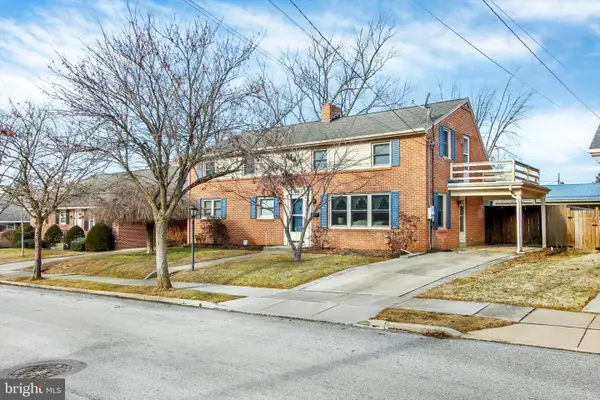 $350,000Active4 beds 4 baths2,833 sq. ft.
$350,000Active4 beds 4 baths2,833 sq. ft.511 W Hanover St, HANOVER, PA 17331
MLS# PAYK2096804Listed by: HARGET REALTY GROUP - Open Sat, 11am to 5pm
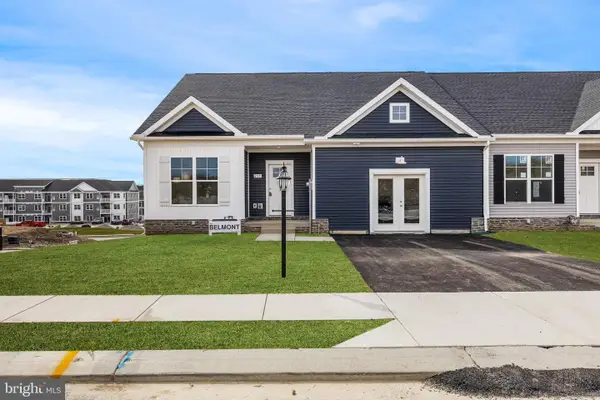 $369,900Pending3 beds 2 baths1,470 sq. ft.
$369,900Pending3 beds 2 baths1,470 sq. ft.220 Ridge View Lane #32, HANOVER, PA 17331
MLS# PAYK2097194Listed by: KOVO REALTY - Open Sat, 11am to 5pmNew
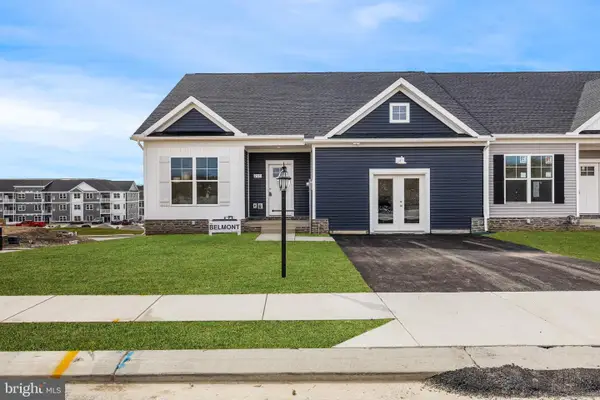 $372,900Active3 beds 2 baths1,470 sq. ft.
$372,900Active3 beds 2 baths1,470 sq. ft.212 Ridge View Lane #30, HANOVER, PA 17331
MLS# PAYK2097242Listed by: KOVO REALTY - New
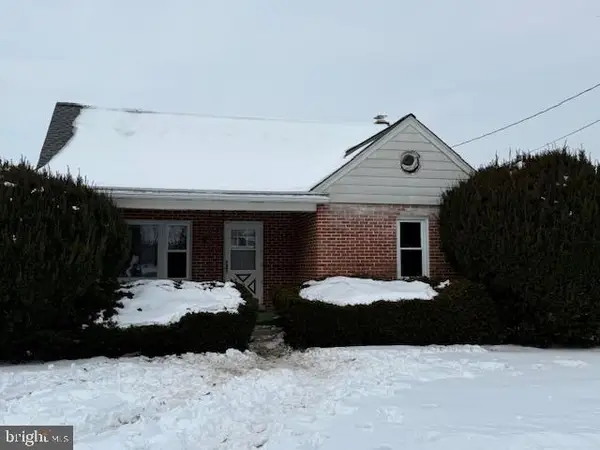 $224,995Active3 beds 1 baths1,422 sq. ft.
$224,995Active3 beds 1 baths1,422 sq. ft.115 Sherman St, HANOVER, PA 17331
MLS# PAYK2097342Listed by: COLDWELL BANKER REALTY - Open Fri, 10am to 5pmNew
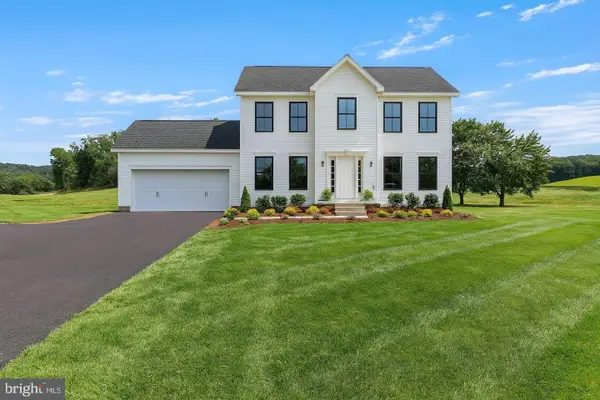 $407,900Active4 beds 3 baths1,812 sq. ft.
$407,900Active4 beds 3 baths1,812 sq. ft.73 Eagle Lane #lot 4, HANOVER, PA 17331
MLS# PAAD2021454Listed by: JOSEPH A MYERS REAL ESTATE, INC. - New
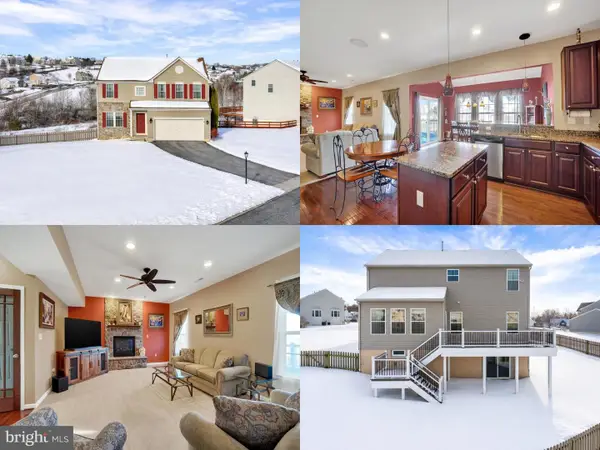 $489,900Active4 beds 4 baths3,566 sq. ft.
$489,900Active4 beds 4 baths3,566 sq. ft.85 Malek Dr, HANOVER, PA 17331
MLS# PAYK2097198Listed by: REAL OF PENNSYLVANIA - New
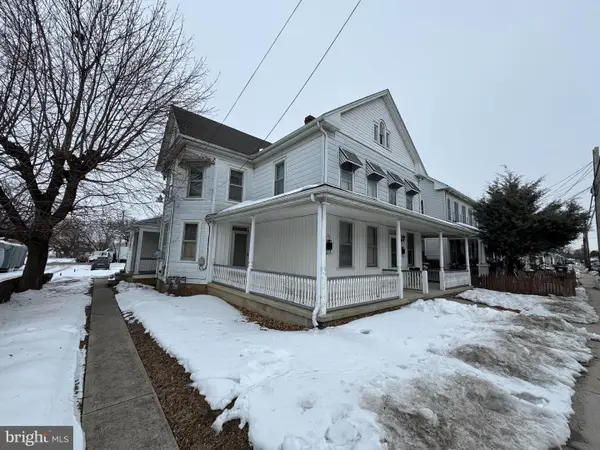 $309,900Active5 beds -- baths3,222 sq. ft.
$309,900Active5 beds -- baths3,222 sq. ft.419 Frederick St, HANOVER, PA 17331
MLS# PAYK2097008Listed by: BERKSHIRE HATHAWAY HOMESERVICES HOMESALE REALTY

