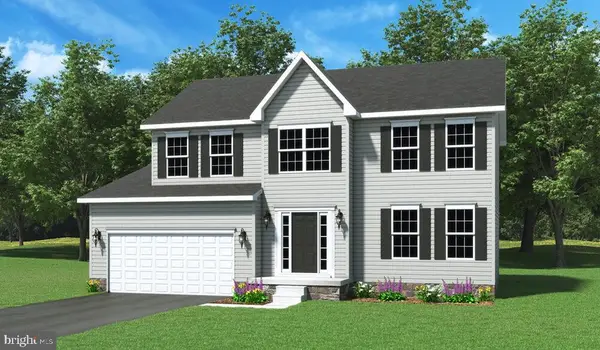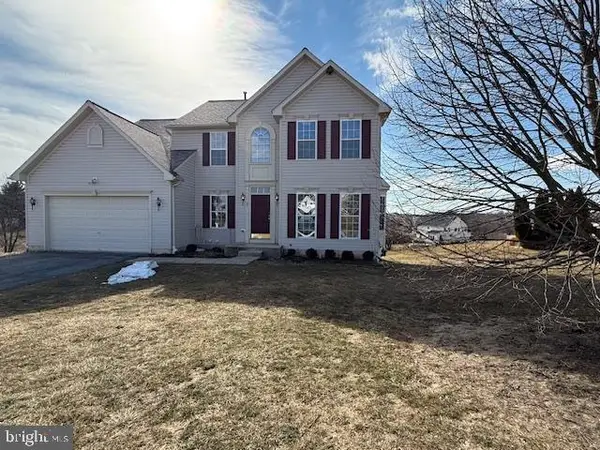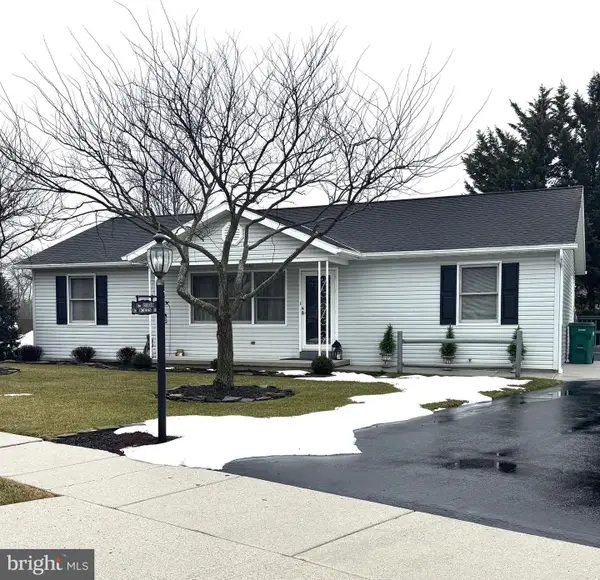85 Raptor Dr, Hanover, PA 17331
Local realty services provided by:Better Homes and Gardens Real Estate Reserve
85 Raptor Dr,Hanover, PA 17331
$119,900
- 3 Beds
- 2 Baths
- 1,792 sq. ft.
- Mobile / Manufactured
- Active
Listed by: randy hilker
Office: re/max quality service, inc.
MLS#:PAAD2014480
Source:BRIGHTMLS
Price summary
- Price:$119,900
- Price per sq. ft.:$66.91
About this home
3 Bedrooms, 2 full baths with large living room with propane gas fireplace, large kitchen/dining combo, with recessed lighting, cathedral ceiling and crown moulding throughout. The kitchen has loads of counter space and storage with raised panel cabinets with adjustable shelving, double stainless-steel sink, and stainless exhaust fan over G.E. electric range top stove. This home is heated with a Coleman propane forced hot air furnace and has central air. There is a 10’ x 21’ deck, 10’ x 12’ patio, 8’ x 10’ shed, and 2 parking spaces. The windows are thermo pane tilt in with interior grids. Included in the sale: electric G.E. stainless built in oven, microwave, Rangemaster stainless hood, dishwasher, Whirlpool washer and dryer, blinds, and window treatments. Lot rent for new owner will be $875 per month. (Buyer must be approved thru Legacy Eagle View LLC) (Seller would like up to a 60-day rent back). Please check the Rules and regulation in the MLS documents for Legacy Eagle View.
Contact an agent
Home facts
- Year built:2006
- Listing ID #:PAAD2014480
- Added:373 day(s) ago
- Updated:February 25, 2026 at 02:44 PM
Rooms and interior
- Bedrooms:3
- Total bathrooms:2
- Full bathrooms:2
- Flooring:Carpet, Vinyl
- Dining Description:Combination Kitchen/Dining
- Bathrooms Description:Bathroom 2, Primary Bath(s), Primary Bathroom
- Kitchen Description:Carpet, Crown Moldings, Dishwasher, Disposal, Microwave, Range Hood, Recessed Lighting, Refrigerator
- Bedroom Description:Carpet, Entry Level Bedroom, Primary Bedroom, Walk In Closet(s)
- Living area:1,792 sq. ft.
Heating and cooling
- Cooling:Ceiling Fan(s), Central A/C
- Heating:Forced Air, Propane - Leased
Structure and exterior
- Roof:Asphalt
- Year built:2006
- Building area:1,792 sq. ft.
- Lot Features:Landscaping
- Architectural Style:Modular/Pre-Fabricated
- Construction Materials:Vinyl Siding
- Exterior Features:Deck(s), Exterior Lighting, Patio(s)
- Levels:1 Story
Schools
- High school:NEW OXFORD SENIOR
- Middle school:NEW OXFORD
- Elementary school:NEW OXFORD
Utilities
- Water:Community, Well
- Sewer:Public Sewer
Finances and disclosures
- Price:$119,900
- Price per sq. ft.:$66.91
- Tax amount:$1,757 (2023)
Features and amenities
- Laundry features:Dryer - Electric, Laundry
- Amenities:200+ Amp Service, Carbon Monoxide Detector(s), Carpet, Ceiling Fan(s), Crown Moldings, Insulated Windows, Recessed Lighting, Skylight(s), Smoke Detector, Window Treatments
New listings near 85 Raptor Dr
- Coming Soon
 $364,900Coming Soon4 beds 3 baths
$364,900Coming Soon4 beds 3 baths344 Foxleigh Dr, HANOVER, PA 17331
MLS# PAYK2098072Listed by: HARGET REALTY GROUP - Coming Soon
 $275,000Coming Soon3 beds 2 baths
$275,000Coming Soon3 beds 2 baths49 Scott St, HANOVER, PA 17331
MLS# PAYK2097670Listed by: BERKSHIRE HATHAWAY HOMESERVICES HOMESALE REALTY - Coming Soon
 $274,900Coming Soon3 beds 2 baths
$274,900Coming Soon3 beds 2 baths315 Meade Ave, HANOVER, PA 17331
MLS# PAYK2098250Listed by: COLDWELL BANKER REALTY - New
 $545,000Active5 beds 4 baths3,006 sq. ft.
$545,000Active5 beds 4 baths3,006 sq. ft.138 Pheasant Ridge Rd, HANOVER, PA 17331
MLS# PAYK2098352Listed by: REAL OF PENNSYLVANIA - New
 $487,518Active4 beds 3 baths2,249 sq. ft.
$487,518Active4 beds 3 baths2,249 sq. ft.Homesite 93 Pheasant Ridge Rd, HANOVER, PA 17331
MLS# PAYK2098310Listed by: DRB GROUP REALTY, LLC  $451,883Pending4 beds 3 baths2,245 sq. ft.
$451,883Pending4 beds 3 baths2,245 sq. ft.400 Ripple Dr #56, HANOVER, PA 17331
MLS# PAYK2097942Listed by: JOSEPH A MYERS REAL ESTATE, INC.- New
 $199,900Active2 beds 2 baths1,260 sq. ft.
$199,900Active2 beds 2 baths1,260 sq. ft.302 Westminster Ave, HANOVER, PA 17331
MLS# PAYK2095404Listed by: RE/MAX QUALITY SERVICE, INC. - Open Sun, 1 to 3pmNew
 $285,000Active3 beds 4 baths2,380 sq. ft.
$285,000Active3 beds 4 baths2,380 sq. ft.192 Ridge View Ln, HANOVER, PA 17331
MLS# PAYK2098228Listed by: IRON VALLEY REAL ESTATE OF YORK COUNTY - Coming Soon
 $499,900Coming Soon4 beds 3 baths
$499,900Coming Soon4 beds 3 baths55 Christians Dr, HANOVER, PA 17331
MLS# PAYK2098154Listed by: BERKSHIRE HATHAWAY HOMESERVICES HOMESALE REALTY - Open Sat, 10am to 12pmNew
 $285,000Active3 beds 2 baths2,016 sq. ft.
$285,000Active3 beds 2 baths2,016 sq. ft.136 Conewago Dr, HANOVER, PA 17331
MLS# PAAD2021938Listed by: IRON VALLEY REAL ESTATE HANOVER

