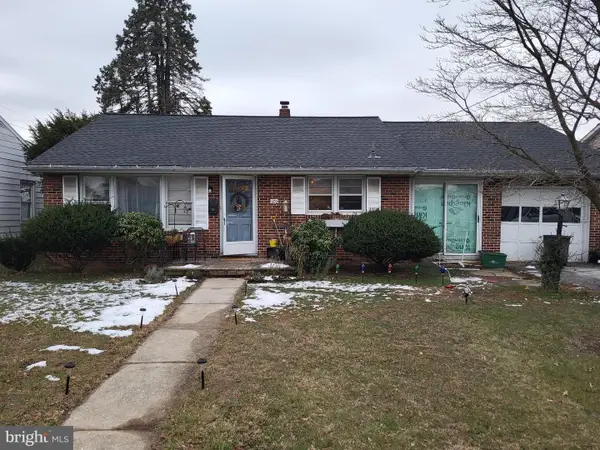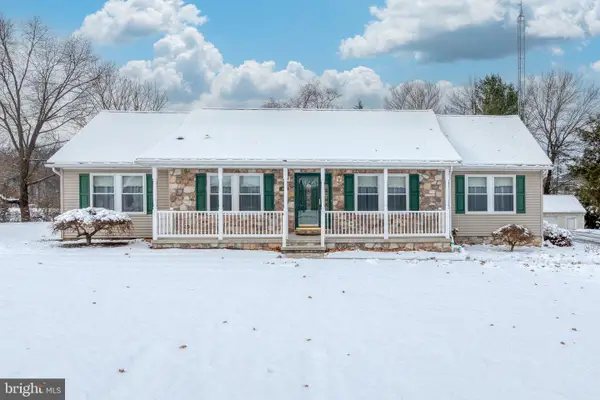890 Hobart Rd, Hanover, PA 17331
Local realty services provided by:Better Homes and Gardens Real Estate Cassidon Realty
890 Hobart Rd,Hanover, PA 17331
$1,599,900
- 6 Beds
- 5 Baths
- 9,611 sq. ft.
- Single family
- Pending
Listed by: colby jacobs, neil j. reichart
Office: keller williams keystone realty
MLS#:PAYK2080454
Source:BRIGHTMLS
Price summary
- Price:$1,599,900
- Price per sq. ft.:$166.47
About this home
Drive up the winding driveway and as the anticipation builds this Masterpiece home comes into view. This 6,000 square foot home is made for multi-generational/family living and sits on 26.68 acres situated on top of a hill giving you breathtaking panoramic views. This home has 2 wings with a shared center hall starting with the main entrance featuring a 2 story majestic foyer with open staircase. Continue straight to the Formal dining room/Media room with wall linear gas fireplace. This room leads to the covered rear porch. Let's start with the main house which is to the left of the foyer. The open floor plan grants you clear visibility from the living room to the stunning custom kitchen offering granite countertops, pot filler, island, breakfast nook, walk in pantry and stainless steel appliances. The 1st floor owners suite has 2 walk in closets, and the ensuite has a tile shower, double vanity and jacuzzi tub. The laundry room finishes up this 1st floor. Upstairs there are 4 big bedrooms, 2 full baths, each Jack and Jill style, and one has double sinks. There is also a bonus room that can be used as an office, hobby room, guest room, whatever you want it to be. This side has an attached 3 car garage as well! Now, let's go over to the other side of the home.....this side offers an open floor plan as well with a family room with coffered ceilings and corner gas fireplace that is open to the stunning kitchen with island, staggered cabinets, wall oven, pot filler, granite countertops, stainless steel appliances and breakfast nook. There is a nice size bedroom with trey ceiling and a dream ensuite with walk in closet, custom tile walk-in shower with dual shower heads, and double vanities. The office has a built-in desk with cabinets, drawers and bookcases. Another laundry room, a half bath, and a 2 car attached garage finish up this side. The back yard let's you have a vacation every day of the summer with the covered patio, a hot tub and heated pool (propane is not connected yet), there is a big play area and lots of area to have a firepit, or just run around in. This home would also be perfect for an air B & B to bring in extra income too!! This home is enrolled in Clean & Green giving you a break on your property taxes. This home is truly spectacular and the home you've been dreaming of!
Note the interior pictures are of the shared space and the second family wing NOT primary side.
Contact an agent
Home facts
- Year built:2015
- Listing ID #:PAYK2080454
- Added:236 day(s) ago
- Updated:December 25, 2025 at 08:30 AM
Rooms and interior
- Bedrooms:6
- Total bathrooms:5
- Full bathrooms:4
- Half bathrooms:1
- Living area:9,611 sq. ft.
Heating and cooling
- Cooling:Central A/C
- Heating:Geo-thermal, Heat Pump(s)
Structure and exterior
- Year built:2015
- Building area:9,611 sq. ft.
- Lot area:26.68 Acres
Utilities
- Water:Well
- Sewer:On Site Septic
Finances and disclosures
- Price:$1,599,900
- Price per sq. ft.:$166.47
- Tax amount:$19,043 (2024)
New listings near 890 Hobart Rd
- Coming Soon
 $280,000Coming Soon3 beds 2 baths
$280,000Coming Soon3 beds 2 baths31 Sherman St, HANOVER, PA 17331
MLS# PAYK2095304Listed by: LONG & FOSTER REAL ESTATE, INC. - New
 $210,000Active3 beds 2 baths1,784 sq. ft.
$210,000Active3 beds 2 baths1,784 sq. ft.338 3rd St, HANOVER, PA 17331
MLS# PAAD2021136Listed by: IRON VALLEY REAL ESTATE OF YORK COUNTY - Coming Soon
 $325,000Coming Soon4 beds 2 baths
$325,000Coming Soon4 beds 2 baths15 Sheridan Dr, HANOVER, PA 17331
MLS# PAYK2095260Listed by: BERKSHIRE HATHAWAY HOMESERVICES HOMESALE REALTY - Coming Soon
 $200,000Coming Soon2 beds 2 baths
$200,000Coming Soon2 beds 2 baths113 Locust St, HANOVER, PA 17331
MLS# PAYK2095364Listed by: BERKSHIRE HATHAWAY HOMESERVICES HOMESALE REALTY - New
 $209,900Active3 beds 1 baths1,267 sq. ft.
$209,900Active3 beds 1 baths1,267 sq. ft.36 Ridge Ave, HANOVER, PA 17331
MLS# PAYK2095338Listed by: HOUSE BROKER REALTY LLC - New
 $581,878Active3 beds 3 baths1,948 sq. ft.
$581,878Active3 beds 3 baths1,948 sq. ft.111 Eagle Lane #7, HANOVER, PA 17331
MLS# PAAD2021110Listed by: JOSEPH A MYERS REAL ESTATE, INC. - Coming Soon
 $550,000Coming Soon7 beds 4 baths
$550,000Coming Soon7 beds 4 baths352 High St, HANOVER, PA 17331
MLS# PAYK2095330Listed by: COLDWELL BANKER REALTY - Coming Soon
 $289,900Coming Soon3 beds 1 baths
$289,900Coming Soon3 beds 1 baths39 Elk Dr, HANOVER, PA 17331
MLS# PAAD2021094Listed by: LPT REALTY, LLC - New
 $214,000Active2 beds 1 baths868 sq. ft.
$214,000Active2 beds 1 baths868 sq. ft.302 Diller Rd, HANOVER, PA 17331
MLS# PAYK2095314Listed by: RE/MAX QUALITY SERVICE, INC.  $415,000Pending3 beds 2 baths1,626 sq. ft.
$415,000Pending3 beds 2 baths1,626 sq. ft.67 Lakeview Ter, HANOVER, PA 17331
MLS# PAYK2095004Listed by: COLDWELL BANKER REALTY
