896 Hershey Heights Rd, Hanover, PA 17331
Local realty services provided by:Better Homes and Gardens Real Estate Valley Partners
Listed by:catherine m relac
Office:berkshire hathaway homeservices homesale realty
MLS#:PAYK2083540
Source:BRIGHTMLS
Price summary
- Price:$329,900
- Price per sq. ft.:$151.05
About this home
This unique home has been freshly painted offers 3 large bedrooms, 2 1/2-bathrooms and a 2 car garage Nestled in the serene foothills of the Pigeon Hills, overlooking Hanover, PA. It is located less than five minutes to shopping and restaurants. Inside, you'll discover a well-thought-out floor plan filled with natural light, creating a welcoming and airy ambiance. The main level offers a large living room with a gas fireplace, a very spacious Dining room with a wood burning fireplace, a well equipped kitchen, half bath and laundry area and lots of closet space for storage. The primary suite is at the top of the stairs and has plenty of room for dressers and a king size bed it also has 2 walk-in closets. The primary bath has a walk in shower. The huge secondary bedrooms also has 2 walk-in closets. There is also a full bath off the hall on the second level. The carpet in the 2 secondary bedroom has been replaced with the primary bedroom carpet replacement soon. Storage space is abundant throughout the home, with generous closets and room for all your belongings. The spacious front yard provides an incredible view of Hanover. You'll love watching summertime fireworks from your own property. You'll also enjoy the convenience of public sewer and well water, two year old roof, double hung tilt-in windows and plenty of parking for guests and family alike. If you're looking for a home with character, stunning views, and a wonderful sense of community, this property is an absolute must-see!
Contact an agent
Home facts
- Year built:1948
- Listing ID #:PAYK2083540
- Added:113 day(s) ago
- Updated:September 29, 2025 at 07:35 AM
Rooms and interior
- Bedrooms:3
- Total bathrooms:3
- Full bathrooms:2
- Half bathrooms:1
- Living area:2,184 sq. ft.
Heating and cooling
- Cooling:Central A/C
- Heating:Heat Pump - Gas BackUp, Propane - Leased
Structure and exterior
- Year built:1948
- Building area:2,184 sq. ft.
- Lot area:0.5 Acres
Utilities
- Water:Well
- Sewer:Public Sewer
Finances and disclosures
- Price:$329,900
- Price per sq. ft.:$151.05
- Tax amount:$6,037 (2025)
New listings near 896 Hershey Heights Rd
- Coming Soon
 $259,990Coming Soon3 beds 3 baths
$259,990Coming Soon3 beds 3 baths47 Holstein Dr, HANOVER, PA 17331
MLS# PAYK2090846Listed by: IRON VALLEY REAL ESTATE HANOVER - Coming Soon
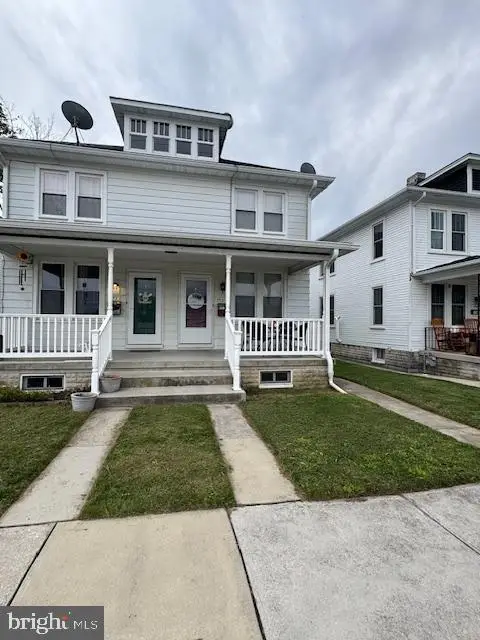 $195,000Coming Soon3 beds 1 baths
$195,000Coming Soon3 beds 1 baths553 Mcallister St, HANOVER, PA 17331
MLS# PAYK2090848Listed by: IRON VALLEY REAL ESTATE HANOVER - New
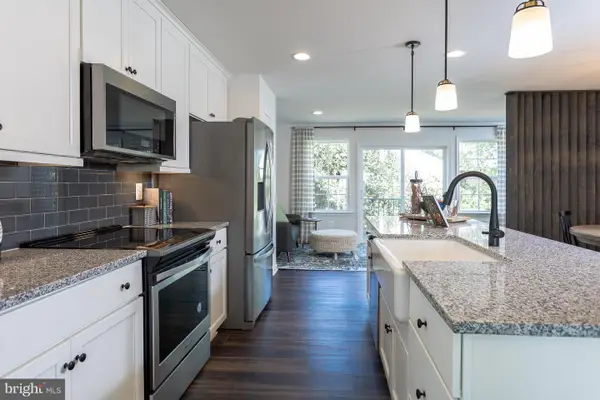 $324,990Active3 beds 4 baths1,891 sq. ft.
$324,990Active3 beds 4 baths1,891 sq. ft.Homesite 295 Homestead Dr, HANOVER, PA 17331
MLS# PAYK2090770Listed by: DRB GROUP REALTY, LLC - New
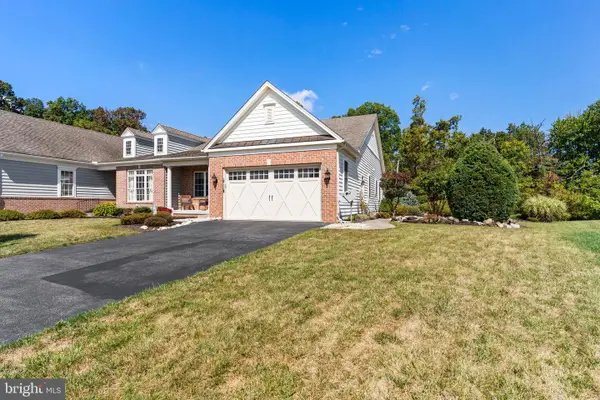 $425,000Active3 beds 2 baths2,165 sq. ft.
$425,000Active3 beds 2 baths2,165 sq. ft.152 St Michaels Way, HANOVER, PA 17331
MLS# PAAD2019998Listed by: HOWARD HANNA COMPANY-CARLISLE - New
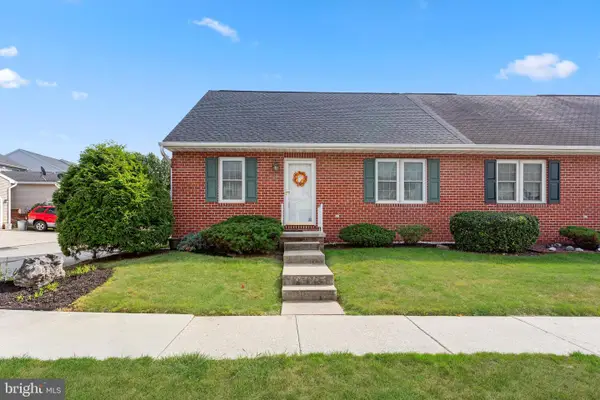 $264,500Active3 beds 2 baths1,778 sq. ft.
$264,500Active3 beds 2 baths1,778 sq. ft.59 E Elm Ave, HANOVER, PA 17331
MLS# PAYK2090794Listed by: RE/MAX QUALITY SERVICE, INC. - Open Mon, 12 to 6pmNew
 $432,900Active3 beds 2 baths1,616 sq. ft.
$432,900Active3 beds 2 baths1,616 sq. ft.108 Flint Dr #lot 63, HANOVER, PA 17331
MLS# PAAD2020006Listed by: JOSEPH A MYERS REAL ESTATE, INC. - New
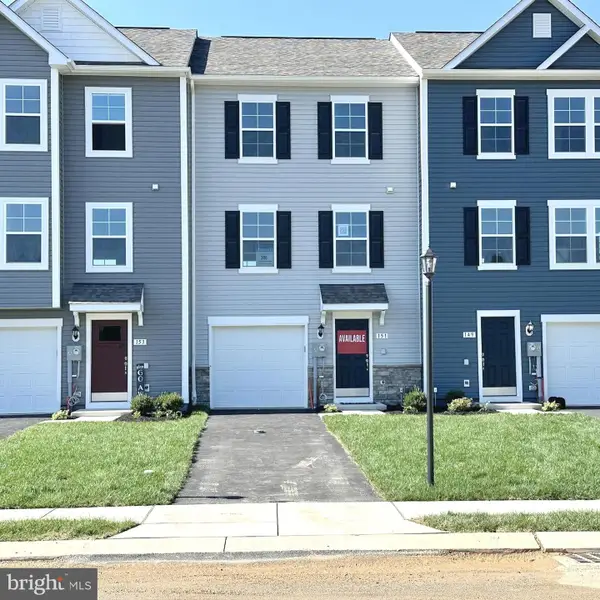 $329,990Active3 beds 3 baths2,042 sq. ft.
$329,990Active3 beds 3 baths2,042 sq. ft.151 Homestead Dr, HANOVER, PA 17331
MLS# PAYK2090662Listed by: DRB GROUP REALTY, LLC - Coming Soon
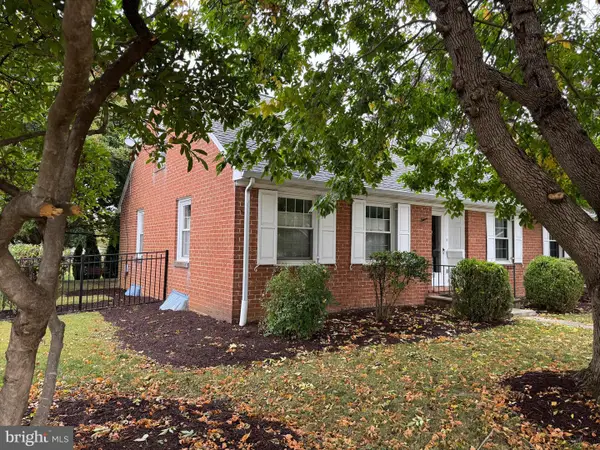 $364,900Coming Soon4 beds 2 baths
$364,900Coming Soon4 beds 2 baths130 Sunset Ave, HANOVER, PA 17331
MLS# PAYK2090646Listed by: BERKSHIRE HATHAWAY HOMESERVICES HOMESALE REALTY - New
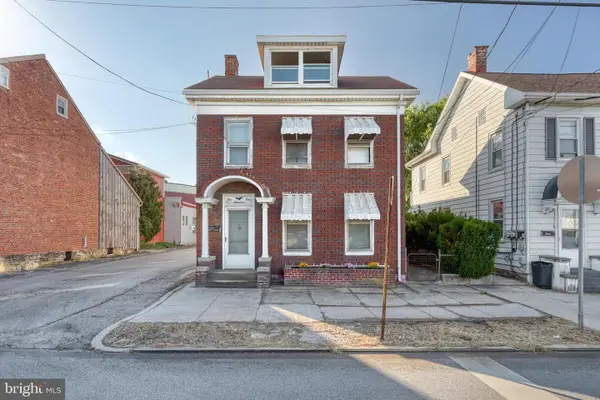 $275,000Active6 beds -- baths2,336 sq. ft.
$275,000Active6 beds -- baths2,336 sq. ft.504 Broadway, HANOVER, PA 17331
MLS# PAYK2090570Listed by: FSBO BROKER - New
 $119,500Active3 beds 2 baths1,404 sq. ft.
$119,500Active3 beds 2 baths1,404 sq. ft.53 Raptor Dr, HANOVER, PA 17331
MLS# PAAD2019912Listed by: IRON VALLEY REAL ESTATE HANOVER
