90 Michelle Way, Hanover, PA 17331
Local realty services provided by:Better Homes and Gardens Real Estate Reserve
Listed by: jessica shelley
Office: howard hanna real estate services
MLS#:PAYK2087992
Source:BRIGHTMLS
Price summary
- Price:$330,000
- Price per sq. ft.:$215.83
About this home
Discover the perfect blend of comfort and style in this stunning ranch-style home nestled in the desirable South Western School district, just 5 minutes from the Maryland line. This meticulously maintained residence boasts thoughtfully designed living space, ideal for modern lifestyles. The eat-in kitchen is a chef's delight, featuring a large pantry and modern appliances, including a built-in microwave, dishwasher and electric oven/range. Enjoy the warmth of bamboo and luxury vinyl plank flooring throughout the main level, complemented by lighted ceiling fans that enhance the ambiance. This home offers three spacious main floor bedrooms, which includes a convenient Primary entry-level bedroom complete with a walk-in closet for all your storage needs, with en-suite. Additional hallway main floor full bathroom featuring tub/shower. Completing the main level is your living room with space to relax. Enjoy the generous space in the basement, including a family room and office finished with laminate plank floors and recessed lighting. The third full bathroom in the basement includes a walk-in shower. Main Laundry is in the unfinished area in the basement. Outside, the property sits on a generous 0.46-acre lot, providing ample space for outdoor activities. The attached two-car garage features an epoxy coated floor and also includes additional first floor laundry hookups (if you desire to keep everything on the main floor), extra storage area and a paved driveway ensures plenty of parking for guests. Enjoy peace of mind with energy-efficient double-pane insulated windows and exterior lighting that enhances the home's curb appeal. The newly installed solar panels save you on your electric costs! This residence is not just a house; it's a place to create lasting memories. Don’t miss your chance to make it yours!
Contact an agent
Home facts
- Year built:2011
- Listing ID #:PAYK2087992
- Added:149 day(s) ago
- Updated:October 26, 2025 at 07:30 AM
Rooms and interior
- Bedrooms:3
- Total bathrooms:3
- Full bathrooms:3
- Living area:1,529 sq. ft.
Heating and cooling
- Cooling:Central A/C
- Heating:Electric, Forced Air, Heat Pump - Gas BackUp, Propane - Owned
Structure and exterior
- Roof:Architectural Shingle
- Year built:2011
- Building area:1,529 sq. ft.
- Lot area:0.46 Acres
Utilities
- Water:Public
- Sewer:On Site Septic
Finances and disclosures
- Price:$330,000
- Price per sq. ft.:$215.83
- Tax amount:$5,521 (2024)
New listings near 90 Michelle Way
- Coming Soon
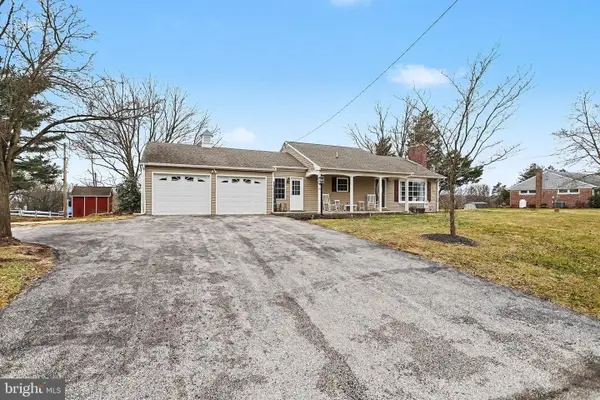 $339,900Coming Soon4 beds 2 baths
$339,900Coming Soon4 beds 2 baths774 Fairview Dr, HANOVER, PA 17331
MLS# PAYK2096242Listed by: MYRTLE & MAIN REALTY - New
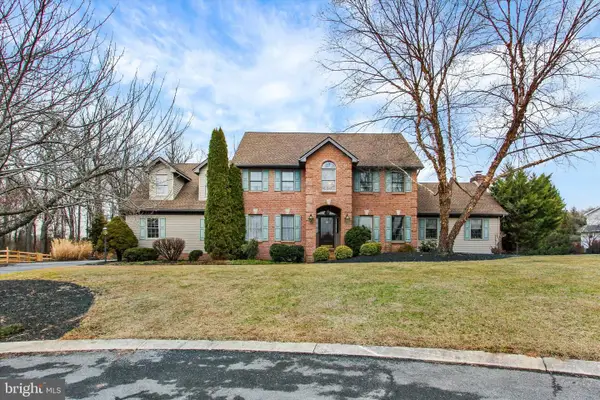 $618,000Active5 beds 4 baths4,191 sq. ft.
$618,000Active5 beds 4 baths4,191 sq. ft.3504 Eagle Ridge Ct, HANOVER, PA 17331
MLS# PAYK2095834Listed by: BERKSHIRE HATHAWAY HOMESERVICES HOMESALE REALTY - Open Sat, 11am to 2pmNew
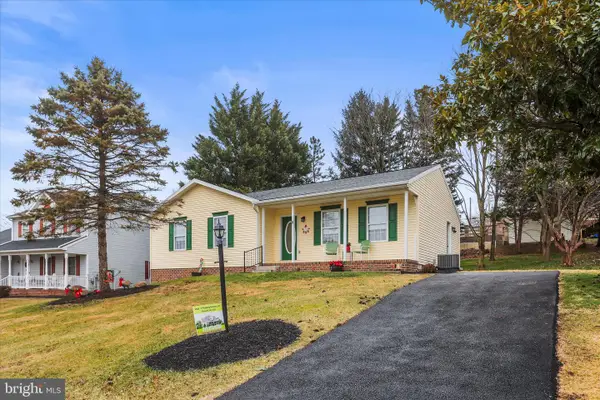 $300,000Active3 beds 2 baths1,292 sq. ft.
$300,000Active3 beds 2 baths1,292 sq. ft.8 Magnolia Ln, HANOVER, PA 17331
MLS# PAYK2090776Listed by: BERKSHIRE HATHAWAY HOMESERVICES HOMESALE REALTY - Coming Soon
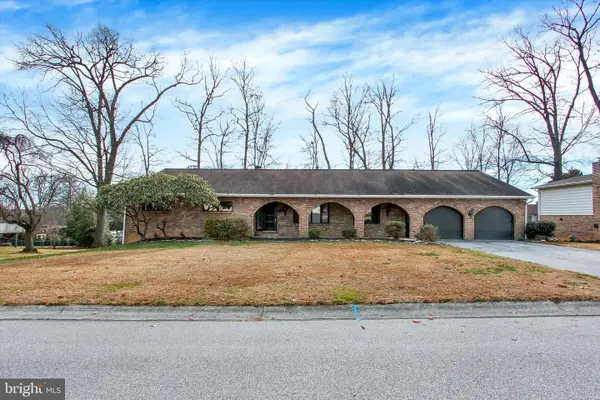 $425,900Coming Soon3 beds 3 baths
$425,900Coming Soon3 beds 3 baths70 Laurel Dr, HANOVER, PA 17331
MLS# PAYK2096238Listed by: BERKSHIRE HATHAWAY HOMESERVICES HOMESALE REALTY - New
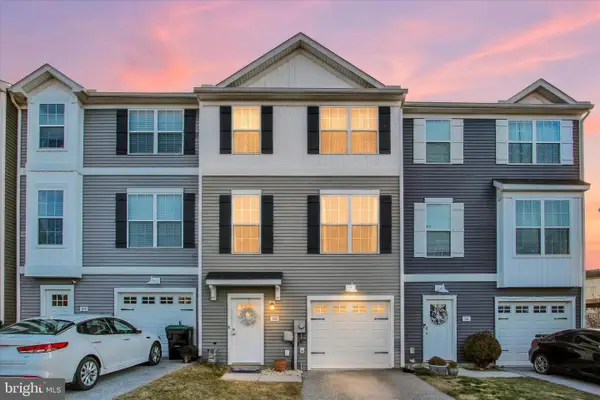 $280,000Active3 beds 3 baths1,600 sq. ft.
$280,000Active3 beds 3 baths1,600 sq. ft.30 Brookside Ave, HANOVER, PA 17331
MLS# PAYK2096230Listed by: JOSEPH A MYERS REAL ESTATE, INC. 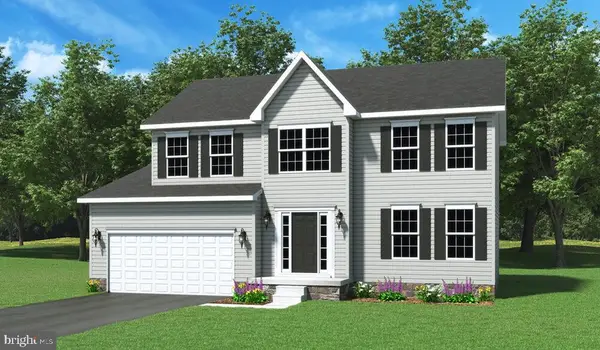 $458,327Pending4 beds 3 baths2,211 sq. ft.
$458,327Pending4 beds 3 baths2,211 sq. ft.1240 Maple Ln #14, HANOVER, PA 17331
MLS# PAYK2095820Listed by: JOSEPH A MYERS REAL ESTATE, INC.- New
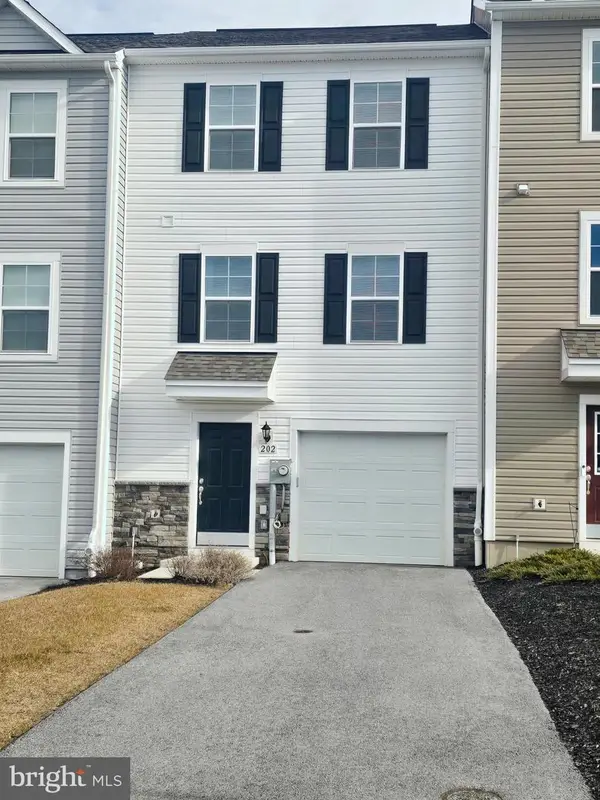 $295,000Active3 beds 3 baths1,340 sq. ft.
$295,000Active3 beds 3 baths1,340 sq. ft.202 Homestead Dr, HANOVER, PA 17331
MLS# PAYK2096020Listed by: BERKSHIRE HATHAWAY HOMESERVICES HOMESALE REALTY - Coming Soon
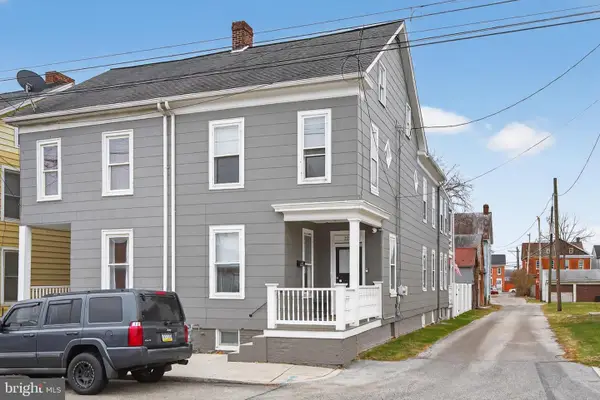 $215,000Coming Soon3 beds 2 baths
$215,000Coming Soon3 beds 2 baths222 N Franklin St, HANOVER, PA 17331
MLS# PAYK2096070Listed by: COLDWELL BANKER REALTY - New
 $369,900Active6 beds -- baths2,664 sq. ft.
$369,900Active6 beds -- baths2,664 sq. ft.412-414 High St, HANOVER, PA 17331
MLS# PAYK2095904Listed by: RE/MAX OF GETTYSBURG - Open Sat, 11am to 1pmNew
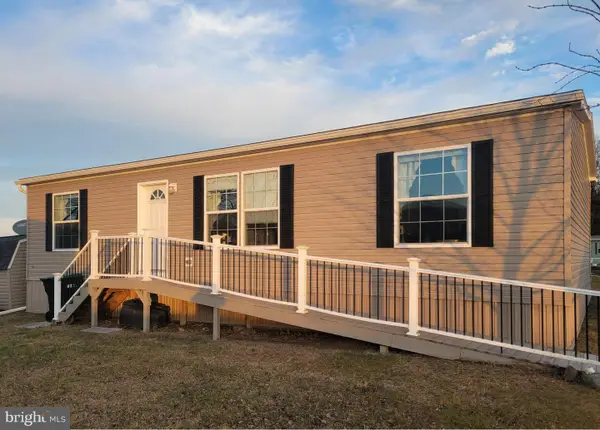 $105,000Active3 beds 2 baths1,188 sq. ft.
$105,000Active3 beds 2 baths1,188 sq. ft.233 Eagle Dr, HANOVER, PA 17331
MLS# PAAD2021388Listed by: BERKSHIRE HATHAWAY HOMESERVICES HOMESALE REALTY
