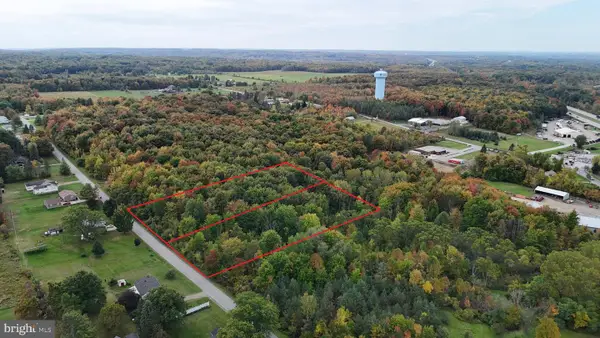5683 Frederick Drive #Olympia, Harborcreek, PA 18017
Local realty services provided by:Better Homes and Gardens Real Estate Valley Partners
5683 Frederick Drive #Olympia,East Allen Twp, PA 18017
$968,858
- 6 Beds
- 6 Baths
- 5,483 sq. ft.
- Single family
- Active
Listed by: june r. branagan
Office: k. hovnanian at pa real estate
MLS#:759575
Source:PA_LVAR
Price summary
- Price:$968,858
- Price per sq. ft.:$176.7
- Monthly HOA dues:$198
About this home
Welcome to the Olympia at Sunny Slope Crossings, a spacious two-story home on a 1+ acre homesite in Bethlehem, PA. This 5-bedroom, 4.5-bath home includes a 3-car garage and nearly 4,000 sq ft of living space, including a finished basement—perfect for today’s flexible lifestyles. The grand foyer opens to formal living and dining rooms, leading into a dramatic great room with vaulted ceilings, abundant natural light, and a cozy fireplace. The chef’s kitchen features quartz countertops, a large island, walk-in pantry, and extended cabinetry with glass uppers. A bright dining area opens to a covered deck, ideal for indoor-outdoor living. The first floor also includes a versatile activity room and a private Extra Suite Plus with full bath, ideal for guests or multigenerational needs.
Upstairs, the spacious primary suite offers two walk-in closets and a spa-like bath with freestanding tub, dual vanities, and a glass-enclosed shower. Three additional bedrooms, two full baths, a loft, and a laundry room complete the second floor. The finished walk-out basement provides a fifth bedroom, another full bath, and ample space for recreation or extended living. Thoughtful design, energy-efficient features, and upscale finishes are found throughout. Enjoy peaceful surroundings with easy access to I-78, Allentown, New Jersey, shopping, and recreation. 5683 Frederick Drive is a rare opportunity in a sought-after Lehigh Valley location.
Contact an agent
Home facts
- Year built:2025
- Listing ID #:759575
- Added:146 day(s) ago
- Updated:November 11, 2025 at 04:39 PM
Rooms and interior
- Bedrooms:6
- Total bathrooms:6
- Full bathrooms:5
- Half bathrooms:1
- Living area:5,483 sq. ft.
Heating and cooling
- Cooling:Central Air
- Heating:Forced Air, Gas
Structure and exterior
- Roof:Asphalt, Fiberglass
- Year built:2025
- Building area:5,483 sq. ft.
- Lot area:1 Acres
Schools
- High school:NORTHAMPTON AREA HIGH SCHOOL
- Middle school:NORTHAMPTON AREA MIDDLE
- Elementary school:GEORGE WOLF ELEMENTARY
Utilities
- Water:Public
- Sewer:Septic Tank
Finances and disclosures
- Price:$968,858
- Price per sq. ft.:$176.7

