202 Yoder Rd, HARLEYSVILLE, PA 19438
Local realty services provided by:Better Homes and Gardens Real Estate Murphy & Co.
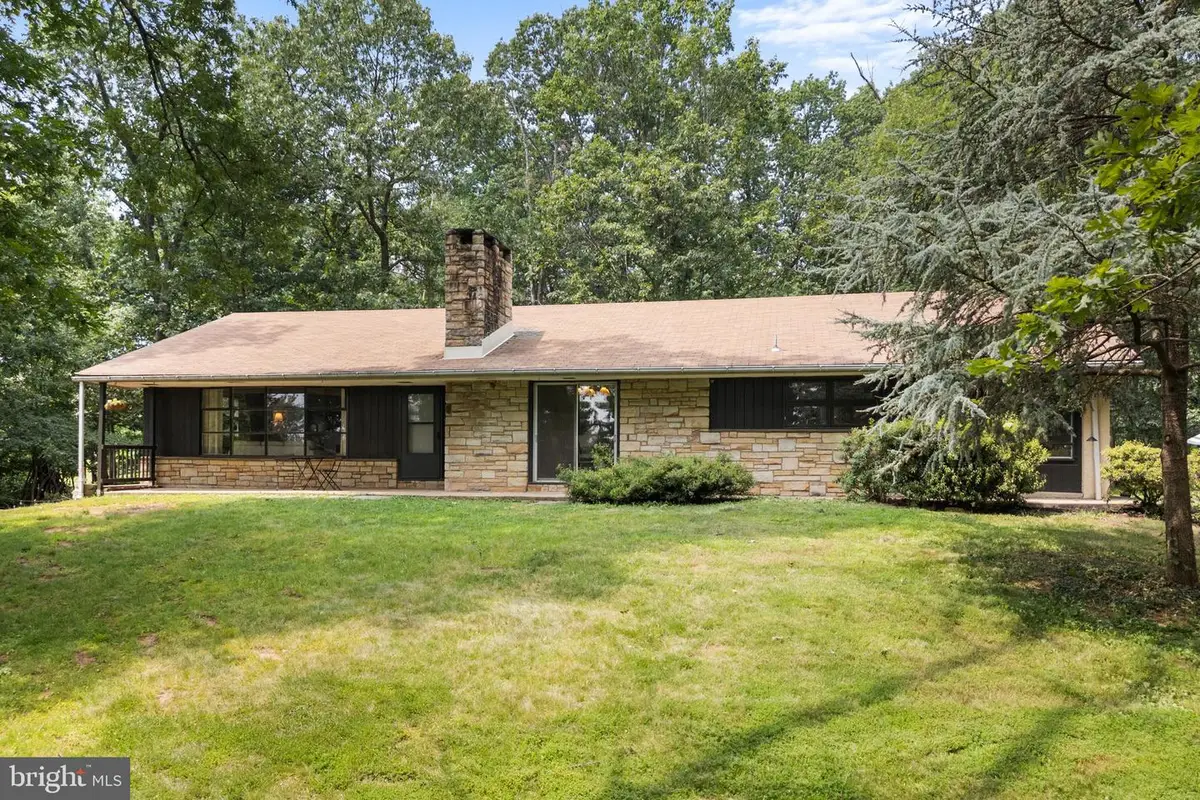


202 Yoder Rd,HARLEYSVILLE, PA 19438
$536,000
- 4 Beds
- 2 Baths
- 2,454 sq. ft.
- Single family
- Pending
Listed by:christopher p hennessy
Office:exp realty, llc.
MLS#:PAMC2150308
Source:BRIGHTMLS
Price summary
- Price:$536,000
- Price per sq. ft.:$218.42
About this home
Charming Ranch Home on Nearly 4 Private Acres in Souderton School District!
Discover peace, privacy, and picturesque surroundings with this beautifully updated and maintained ranch-style home, perfectly situated on 3.85 wooded acres in the highly sought-after Souderton Area School District.
Nestled at the end of a long winding driveway, this home offers a serene, nature-filled setting with mature trees, vibrant landscaping, and a spacious brick patio—ideal for relaxing or entertaining outdoors. A detached 2-car garage features a large workshop and bonus storage loft, with plenty of additional parking.
Step inside through the enclosed sun porch into an inviting open floor plan, new porcelain tiled kitchen , flows through the upgraded eat-in kitchen, with oak hardwood dining, and living rooms. A stone accent wall subtly separates the dining and living areas, while a large bay window offers peaceful views of the front yard. The kitchen is equipped with ample cabinetry, a pantry, built-in microwave and wall cabinets, new double farm sink, electric range, dishwasher, and more.
Enjoy:
3 spacious bedrooms with original hardwood floors and walk-in closets
2 full bathrooms, including an oversized hall bath and a private ensuite in the primary bedroom
Sliding doors off the dining room that lead to the gorgeous front patio
The expansive lower level is partially finished and ready for your vision—complete with a cozy stone fireplace, laundry area, and a finished room ideal for a 4th bedroom , home office or remote learning setup.
Whether you're into hiking, kayaking, or skiing, you'll find outdoor recreation close by. Plus, this property offers easy access to major travel routes—just minutes from the PA Turnpike, Route 113, and Route 29 for a smooth commute to Philadelphia and beyond. Whole House Generac Generator included with owned propane tank.
📍 Souderton School District | 3 Beds | 2 Baths | Nearly 4 Acres
🚗 Detached Garage with Workshop | Private Driveway | Outdoor Living Space
🏡 Your private retreat awaits—schedule your showing today!
Contact an agent
Home facts
- Year built:1959
- Listing Id #:PAMC2150308
- Added:8 day(s) ago
- Updated:August 15, 2025 at 10:12 AM
Rooms and interior
- Bedrooms:4
- Total bathrooms:2
- Full bathrooms:2
- Living area:2,454 sq. ft.
Heating and cooling
- Cooling:Central A/C
- Heating:Baseboard - Hot Water, Oil, Summer/Winter Changeover, Zoned
Structure and exterior
- Year built:1959
- Building area:2,454 sq. ft.
- Lot area:3.68 Acres
Utilities
- Water:Private
- Sewer:On Site Septic
Finances and disclosures
- Price:$536,000
- Price per sq. ft.:$218.42
- Tax amount:$8,564 (2024)
New listings near 202 Yoder Rd
- Coming Soon
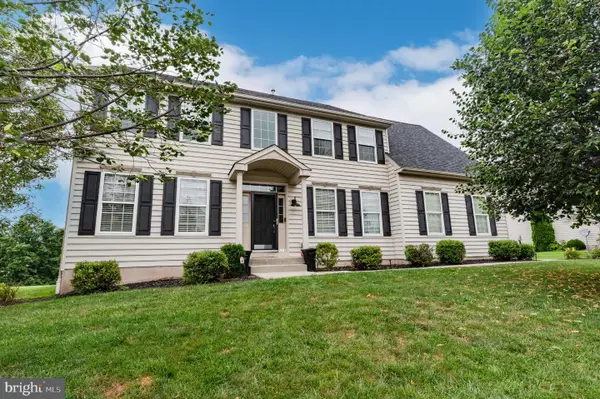 $899,900Coming Soon4 beds 3 baths
$899,900Coming Soon4 beds 3 baths433 Hoffman Rd, HARLEYSVILLE, PA 19438
MLS# PAMC2151604Listed by: LONG & FOSTER REAL ESTATE, INC. - New
 $480,000Active3 beds 3 baths2,688 sq. ft.
$480,000Active3 beds 3 baths2,688 sq. ft.305 Manor Rd, HARLEYSVILLE, PA 19438
MLS# PAMC2151688Listed by: RE/MAX LEGACY - Coming Soon
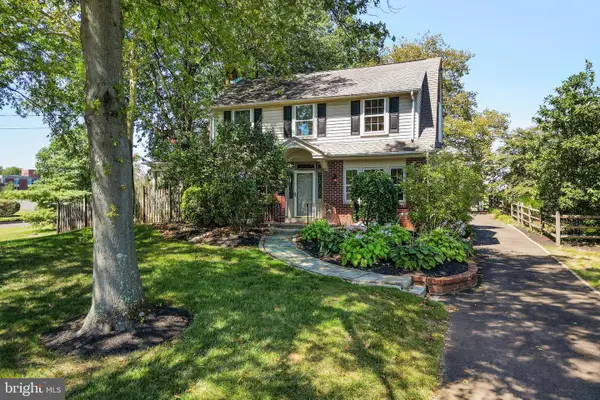 $599,000Coming Soon3 beds 2 baths
$599,000Coming Soon3 beds 2 baths339 Maple Ave #, HARLEYSVILLE, PA 19438
MLS# PAMC2151654Listed by: RE/MAX LEGACY - Open Sun, 12 to 2pmNew
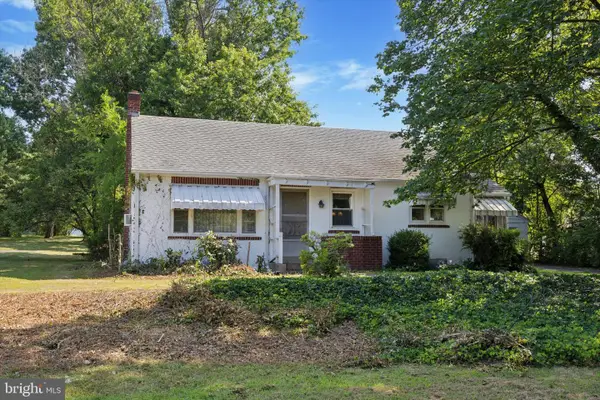 $350,000Active3 beds 1 baths1,296 sq. ft.
$350,000Active3 beds 1 baths1,296 sq. ft.154 Ruth Rd, HARLEYSVILLE, PA 19438
MLS# PAMC2151554Listed by: REAL OF PENNSYLVANIA - Coming SoonOpen Sat, 12 to 2pm
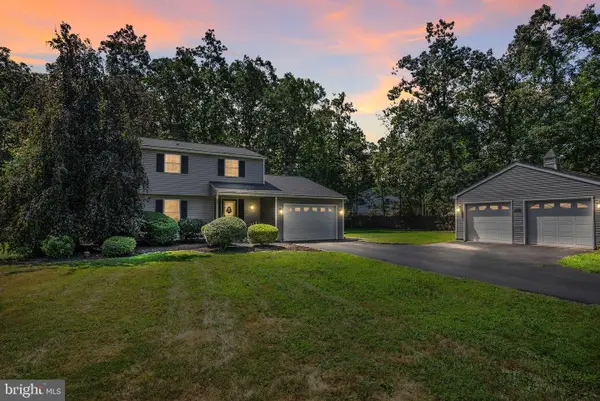 $539,000Coming Soon4 beds 2 baths
$539,000Coming Soon4 beds 2 baths2182 Old Skippack Rd, HARLEYSVILLE, PA 19438
MLS# PAMC2151570Listed by: REALTY ONE GROUP RESTORE - COLLEGEVILLE - New
 $350,000Active2 beds 2 baths1,583 sq. ft.
$350,000Active2 beds 2 baths1,583 sq. ft.329 Pondview Dr, HARLEYSVILLE, PA 19438
MLS# PAMC2150744Listed by: COLDWELL BANKER REALTY - New
 $794,900Active4 beds 3 baths2,750 sq. ft.
$794,900Active4 beds 3 baths2,750 sq. ft.1323 Old Sumneytown Pike, HARLEYSVILLE, PA 19438
MLS# PAMC2150352Listed by: COLDWELL BANKER HEARTHSIDE - New
 $995,000Active4 beds 4 baths6,294 sq. ft.
$995,000Active4 beds 4 baths6,294 sq. ft.2785 Hedrick Rd, HARLEYSVILLE, PA 19438
MLS# PAMC2150284Listed by: COLDWELL BANKER HEARTHSIDE REALTORS-COLLEGEVILLE - New
 $400,000Active3 beds 3 baths1,744 sq. ft.
$400,000Active3 beds 3 baths1,744 sq. ft.3884 Ashland Dr #c-2, HARLEYSVILLE, PA 19438
MLS# PAMC2150028Listed by: COMPASS PENNSYLVANIA, LLC
