265 Maple Ave, Harleysville, PA 19438
Local realty services provided by:Better Homes and Gardens Real Estate Murphy & Co.
265 Maple Ave,Harleysville, PA 19438
$325,000
- 2 Beds
- 2 Baths
- - sq. ft.
- Single family
- Sold
Listed by: robert oswald, kelli m musser
Office: compass pennsylvania, llc.
MLS#:PAMC2159556
Source:BRIGHTMLS
Sorry, we are unable to map this address
Price summary
- Price:$325,000
About this home
WELCOME HOME! Located in the heart of desirable Harleysville, this 2 Bedroom, 1.5 Bathroom twin is awaiting it's next owners...maybe it will be you? Sitting just a stones throw from the Vault and Harleysville Hotel this lovely home boasts an awesome private backyard, separated in two sections along with a detached two car garage. As you approach the home from the driveway in the back, take notice to the oversized two car garage which includes a rear storage area, accessible from the back yard. Head into the home through the back door into the Kitchen and take a look around! The main level includes a Living Room, Dining/Sitting Room, Powder Room as well as the Kitchen. Head upstairs to the bedroom level and you are greeted by two Bedrooms as well as a shared Full Hall Bathroom. Up on the third floor is a finished attic, which is a great bonus space that can act as an office, rec room, or additional storage! A full basement, which includes the laundry area, finishes off the features of this lovely Harleysville twin. With its' close proximity to major roads such as PA-476, Routes 113, 29 and 422, the location of this home makes commuting a breeze. Make sure to schedule your showing today and maybe you can call this your new home!
Contact an agent
Home facts
- Year built:1914
- Listing ID #:PAMC2159556
- Added:47 day(s) ago
- Updated:December 17, 2025 at 12:58 AM
Rooms and interior
- Bedrooms:2
- Total bathrooms:2
- Full bathrooms:1
- Half bathrooms:1
Heating and cooling
- Cooling:Window Unit(s)
- Heating:Baseboard - Electric, Baseboard - Hot Water, Natural Gas
Structure and exterior
- Roof:Pitched, Shingle
- Year built:1914
Schools
- High school:SOUDERTON AREA SENIOR
- Middle school:INDIAN VALLEY
- Elementary school:VERNFIELD
Utilities
- Water:Public
- Sewer:Public Sewer
Finances and disclosures
- Price:$325,000
- Tax amount:$3,407 (2025)
New listings near 265 Maple Ave
- New
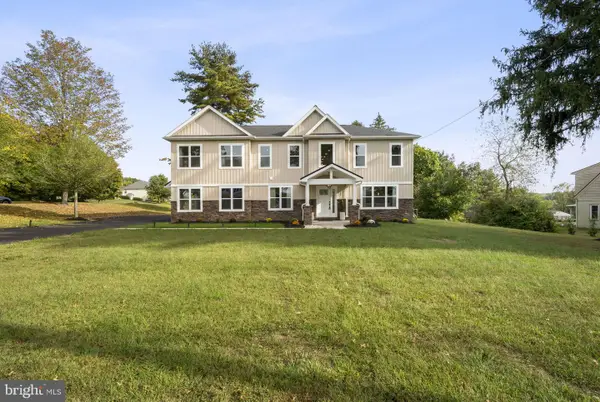 $1,048,900Active5 beds 4 baths3,995 sq. ft.
$1,048,900Active5 beds 4 baths3,995 sq. ft.224 Orchard Ln, HARLEYSVILLE, PA 19438
MLS# PAMC2163798Listed by: KELLER WILLIAMS REAL ESTATE -EXTON  $439,900Pending3 beds 3 baths2,140 sq. ft.
$439,900Pending3 beds 3 baths2,140 sq. ft.309 Manor Rd, HARLEYSVILLE, PA 19438
MLS# PAMC2163568Listed by: REDFIN CORPORATION- New
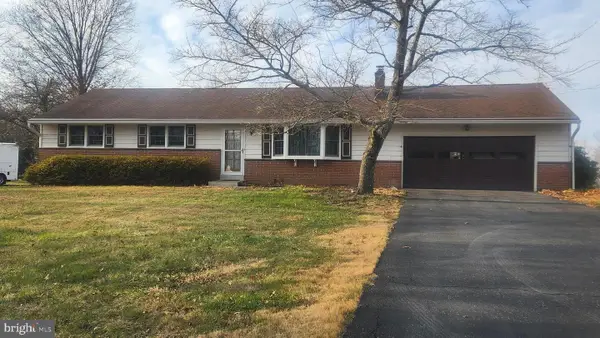 $395,000Active3 beds 2 baths1,400 sq. ft.
$395,000Active3 beds 2 baths1,400 sq. ft.2161 Old Skippack Rd, HARLEYSVILLE, PA 19438
MLS# PAMC2163558Listed by: RE/MAX 440 - SKIPPACK - New
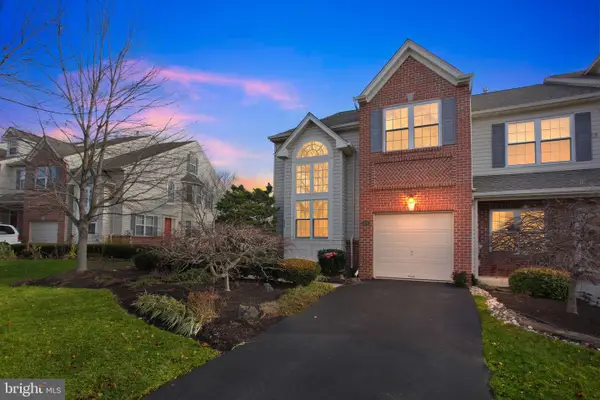 $539,900Active3 beds 3 baths2,390 sq. ft.
$539,900Active3 beds 3 baths2,390 sq. ft.375 Belcourt Way, HARLEYSVILLE, PA 19438
MLS# PAMC2163636Listed by: COMPASS PENNSYLVANIA, LLC - New
 $425,000Active3 beds 3 baths1,574 sq. ft.
$425,000Active3 beds 3 baths1,574 sq. ft.557 Broxton Ct, HARLEYSVILLE, PA 19438
MLS# PAMC2163164Listed by: REAL OF PENNSYLVANIA  $185,000Active3 beds 2 baths1,599 sq. ft.
$185,000Active3 beds 2 baths1,599 sq. ft.30 Greenbriar Ct, HARLEYSVILLE, PA 19438
MLS# PAMC2162884Listed by: KELLER WILLIAMS REAL ESTATE-DOYLESTOWN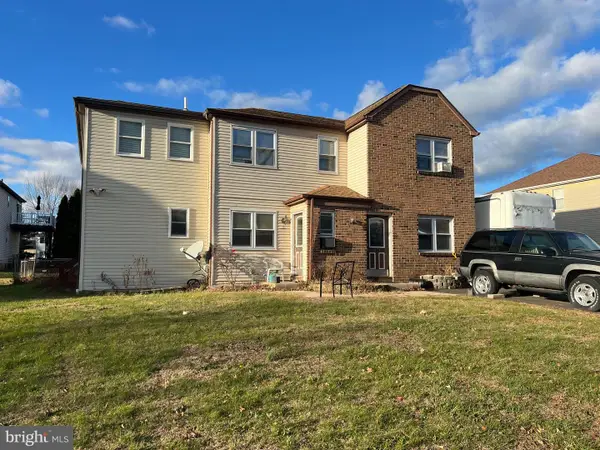 $500,000Active6 beds -- baths2,904 sq. ft.
$500,000Active6 beds -- baths2,904 sq. ft.271 & 273 Shirley Dr, HARLEYSVILLE, PA 19438
MLS# PAMC2154704Listed by: BHHS FOX & ROACH-COLLEGEVILLE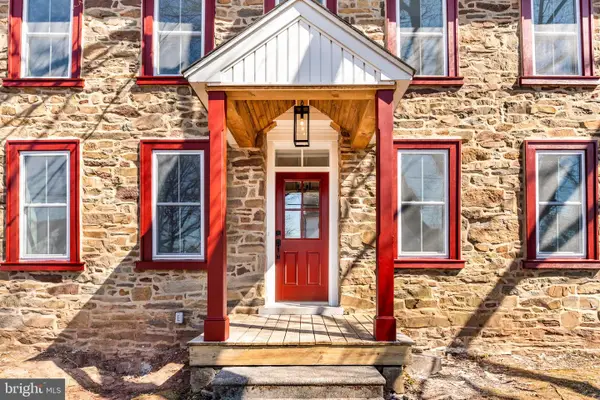 $585,000Active4 beds 3 baths2,800 sq. ft.
$585,000Active4 beds 3 baths2,800 sq. ft.430 Asha Way, HARLEYSVILLE, PA 19438
MLS# PAMC2162642Listed by: COLDWELL BANKER REALTY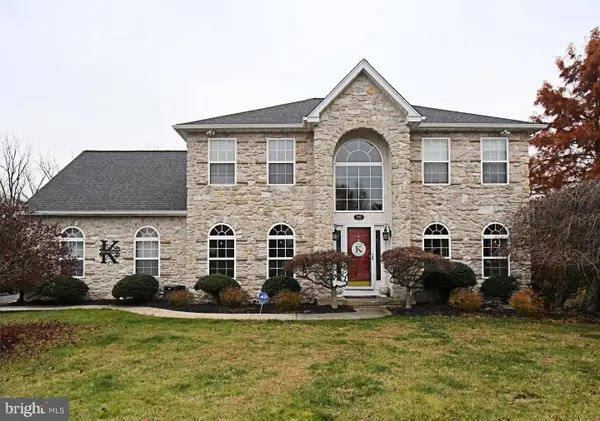 $777,000Active4 beds 4 baths3,196 sq. ft.
$777,000Active4 beds 4 baths3,196 sq. ft.340 Vanderbilt Ln, HARLEYSVILLE, PA 19438
MLS# PAMC2162382Listed by: LONG & FOSTER REAL ESTATE, INC.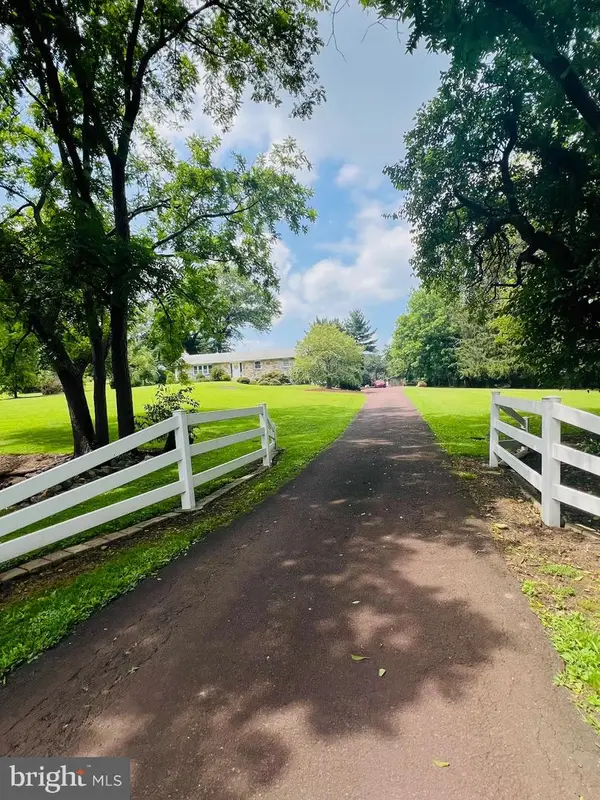 $695,000Active3 beds 2 baths3,040 sq. ft.
$695,000Active3 beds 2 baths3,040 sq. ft.2563 Shelly Rd, HARLEYSVILLE, PA 19438
MLS# PAMC2162278Listed by: KELLER WILLIAMS REALTY GROUP
